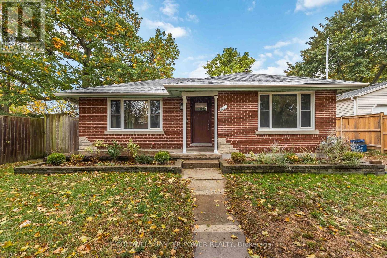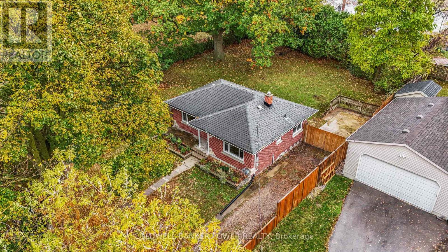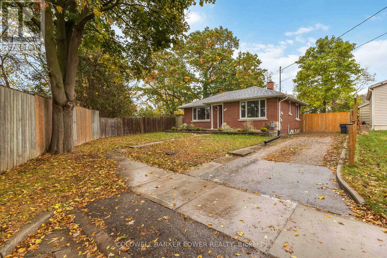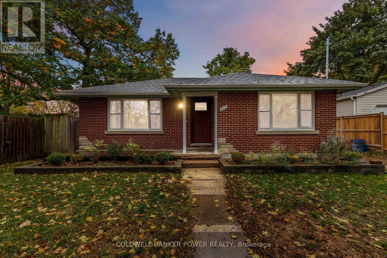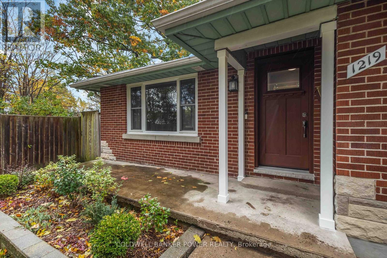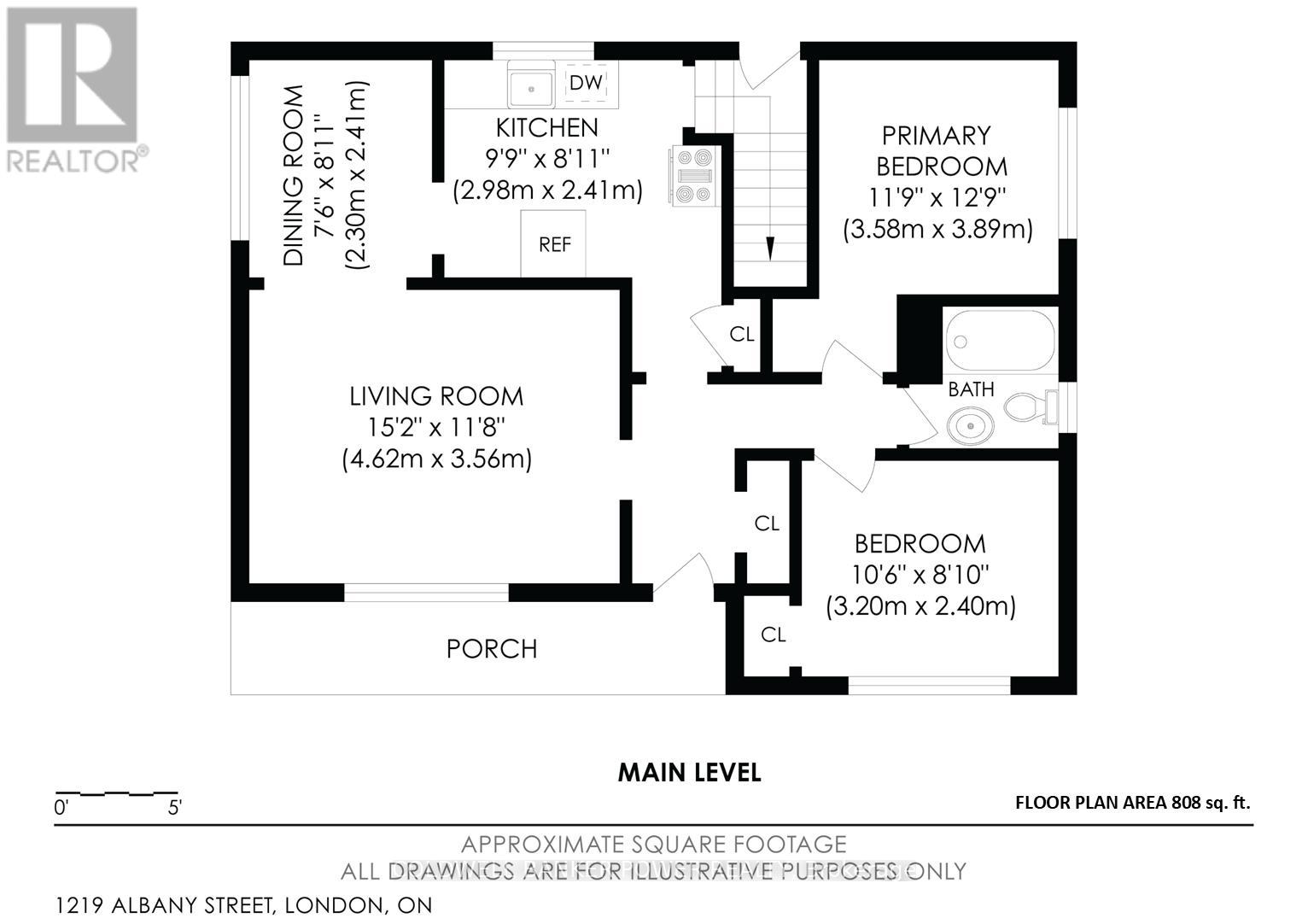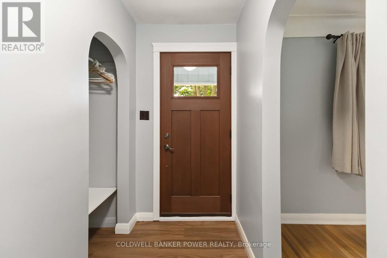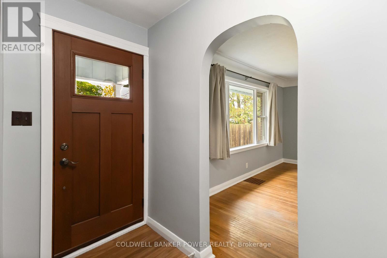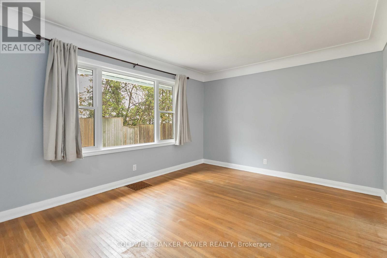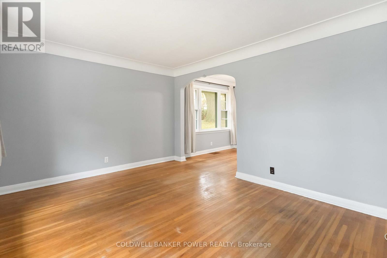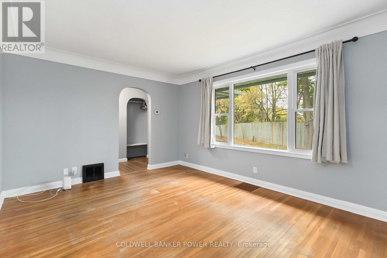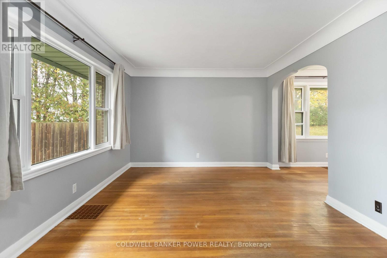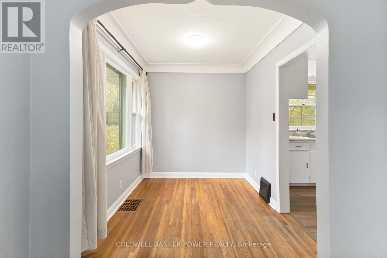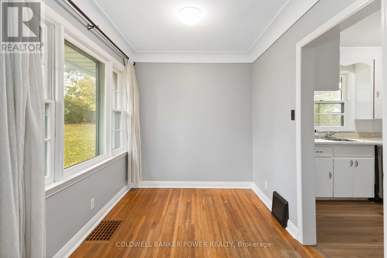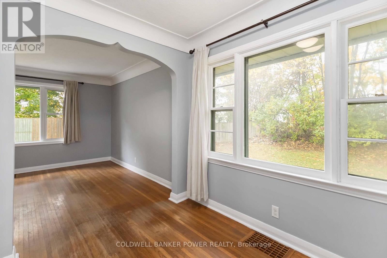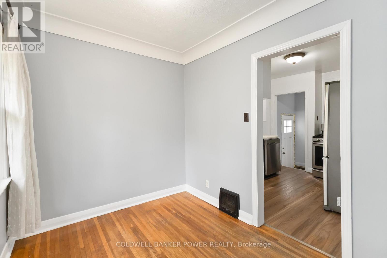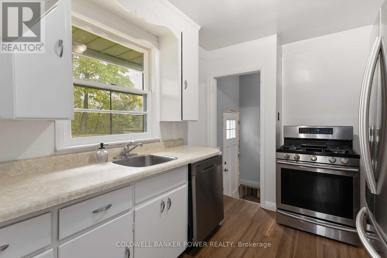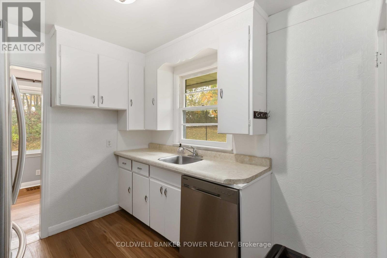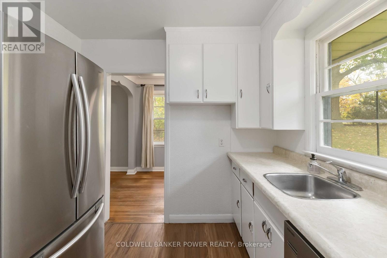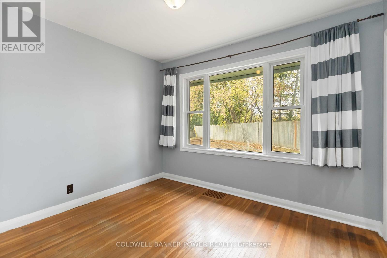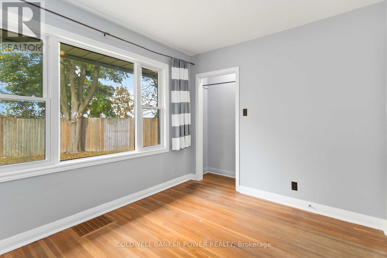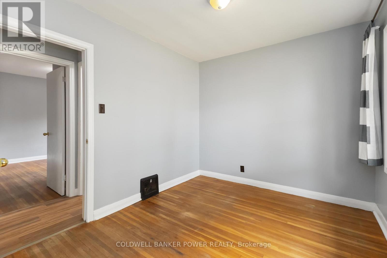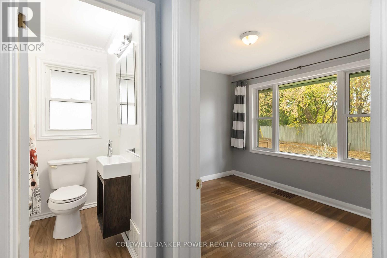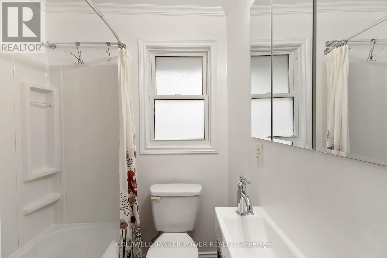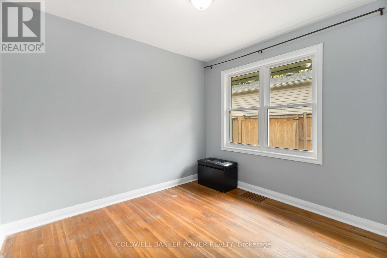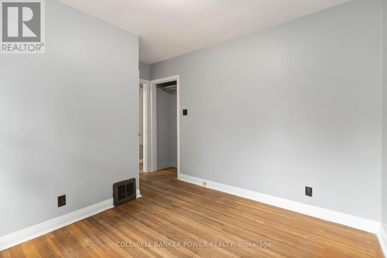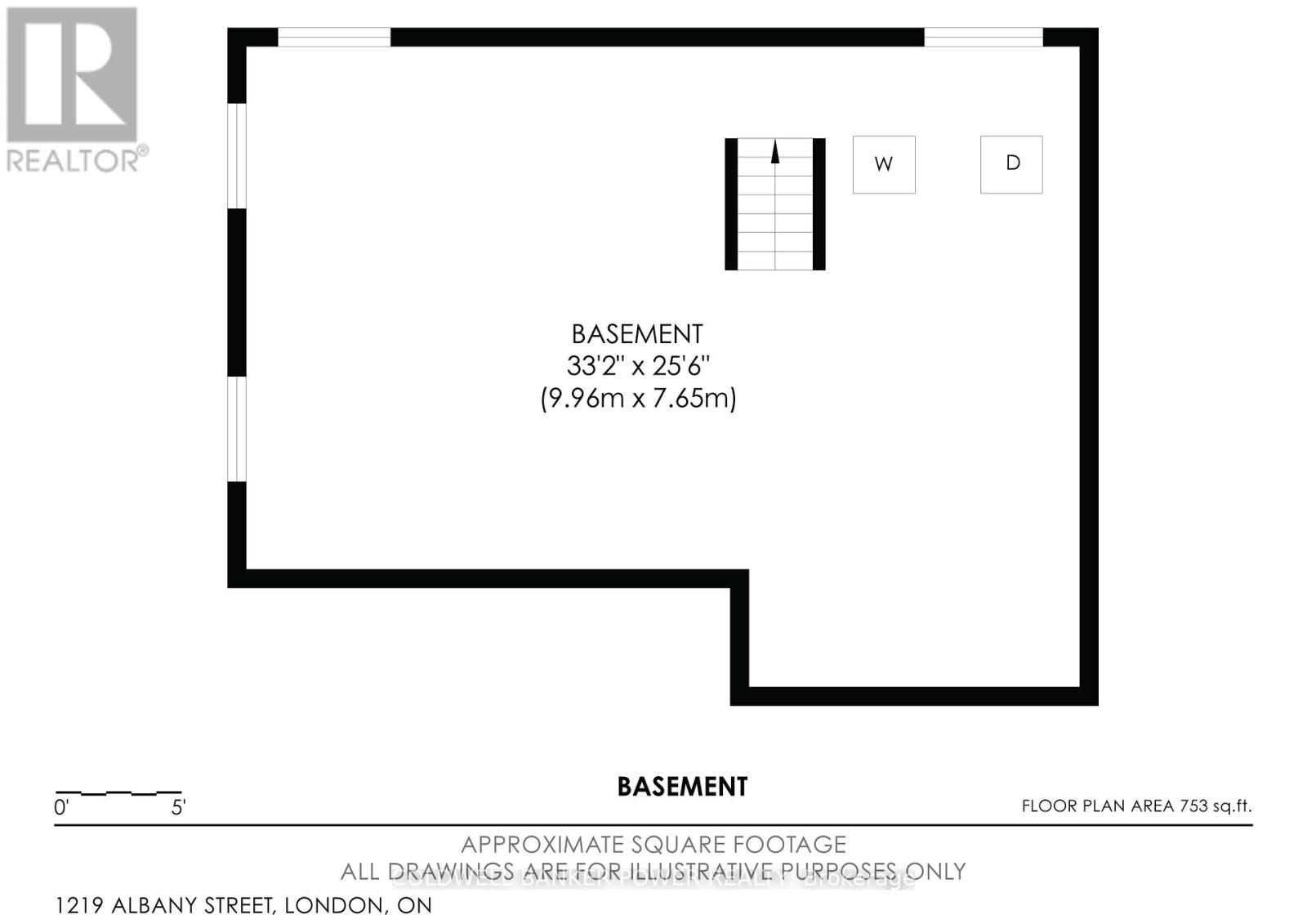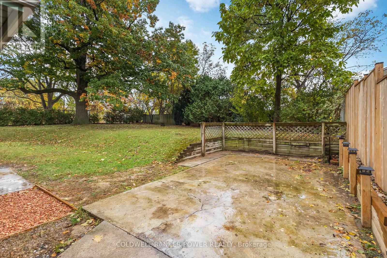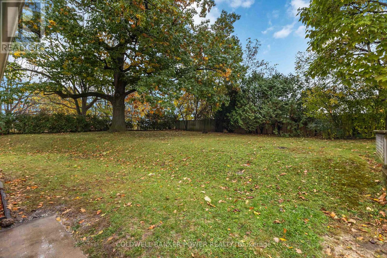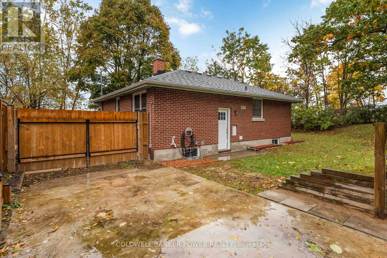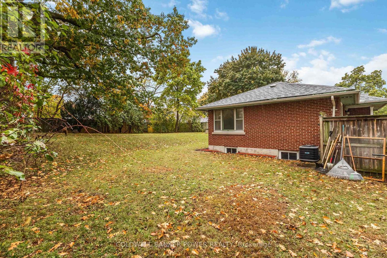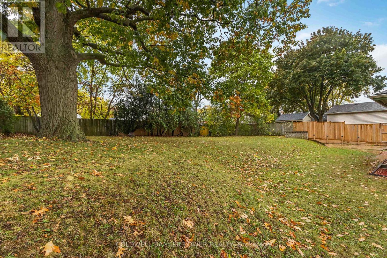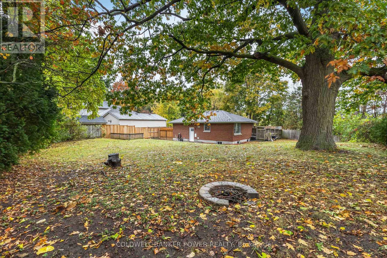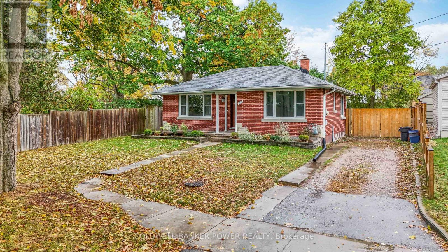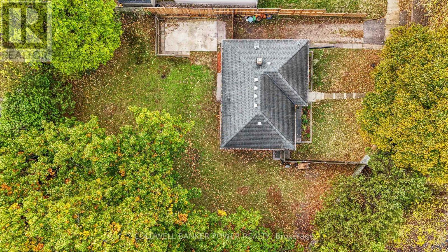1219 Albany Street, London East (East G), Ontario N5W 3L8 (29023416)
1219 Albany Street London East, Ontario N5W 3L8
$379,900
Fantastic location...DEAD END STREET AND NEARLY 1/4 OF AN ACRE LOT AT THIS PRICE. All brick home with full front porch and gorgeous (fully fenced) treed yard. Charm and character in this home and setting with hardwood floors and plaster cove ceiling moldings. Many updates in this solid brick home including: all windows replaced but two, front and rear doors replaced, upgraded electrical on breakers, new furnace and central air in October 2025, new luxury vinyl plank flooring. 5 appliances including gas stove. Unfinished lower level but rough-in for bathroom. Great opportunity. (id:53015)
Property Details
| MLS® Number | X12477944 |
| Property Type | Single Family |
| Community Name | East G |
| Amenities Near By | Park, Public Transit |
| Community Features | Community Centre |
| Features | Cul-de-sac, Wooded Area, Irregular Lot Size, Carpet Free |
| Parking Space Total | 2 |
| Structure | Patio(s), Porch, Shed |
Building
| Bathroom Total | 1 |
| Bedrooms Above Ground | 2 |
| Bedrooms Total | 2 |
| Age | 51 To 99 Years |
| Appliances | Water Heater, Dishwasher, Dryer, Stove, Washer, Refrigerator |
| Architectural Style | Bungalow |
| Basement Development | Unfinished |
| Basement Type | Full, N/a (unfinished) |
| Construction Style Attachment | Detached |
| Cooling Type | Central Air Conditioning |
| Exterior Finish | Brick |
| Foundation Type | Poured Concrete |
| Heating Fuel | Natural Gas |
| Heating Type | Forced Air |
| Stories Total | 1 |
| Size Interior | 700 - 1,100 Ft2 |
| Type | House |
| Utility Water | Municipal Water |
Parking
| No Garage |
Land
| Acreage | No |
| Fence Type | Fully Fenced, Fenced Yard |
| Land Amenities | Park, Public Transit |
| Sewer | Sanitary Sewer |
| Size Frontage | 95 Ft ,9 In |
| Size Irregular | 95.8 Ft ; 95.79 X 115 X 88 X 86.69 |
| Size Total Text | 95.8 Ft ; 95.79 X 115 X 88 X 86.69 |
Rooms
| Level | Type | Length | Width | Dimensions |
|---|---|---|---|---|
| Main Level | Living Room | 4.62 m | 3.56 m | 4.62 m x 3.56 m |
| Main Level | Dining Room | 2.3 m | 2.4 m | 2.3 m x 2.4 m |
| Main Level | Kitchen | 2.98 m | 2.41 m | 2.98 m x 2.41 m |
| Main Level | Primary Bedroom | 3.58 m | 3.89 m | 3.58 m x 3.89 m |
| Main Level | Bedroom 2 | 3.2 m | 2.4 m | 3.2 m x 2.4 m |
| Main Level | Bathroom | 1.1 m | 1.5 m | 1.1 m x 1.5 m |
https://www.realtor.ca/real-estate/29023416/1219-albany-street-london-east-east-g-east-g
Contact Us
Contact us for more information
Contact me
Resources
About me
Nicole Bartlett, Sales Representative, Coldwell Banker Star Real Estate, Brokerage
© 2023 Nicole Bartlett- All rights reserved | Made with ❤️ by Jet Branding
