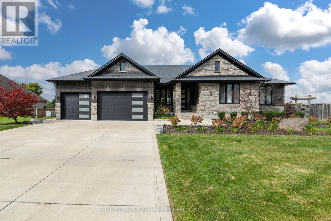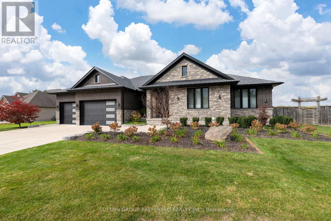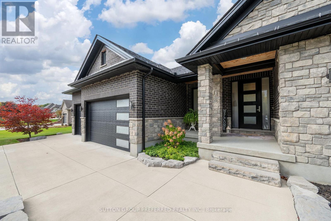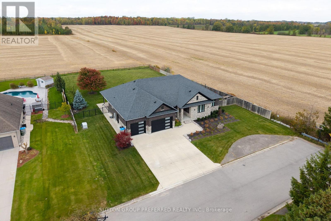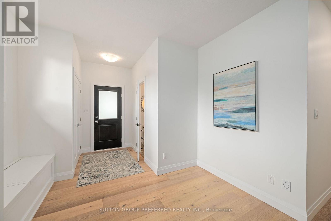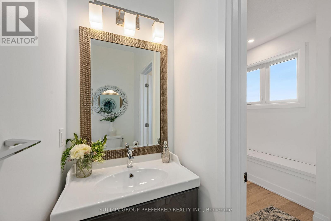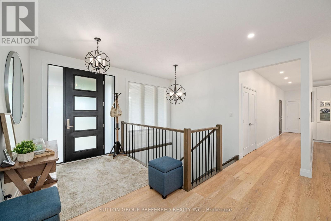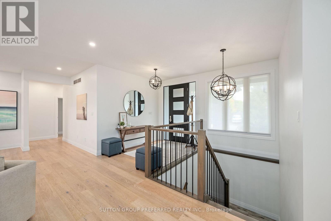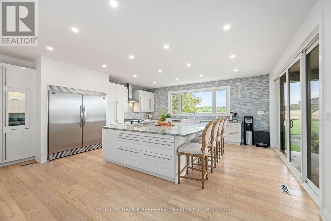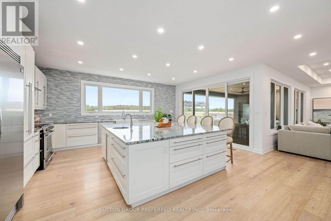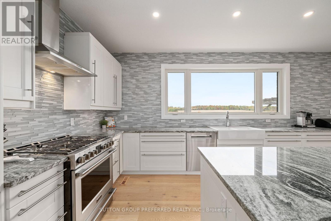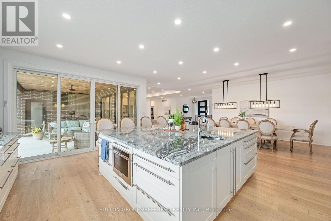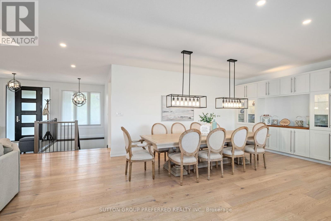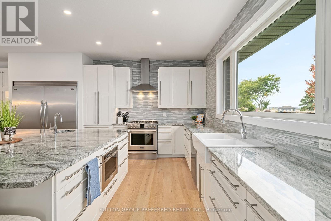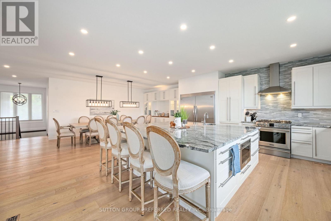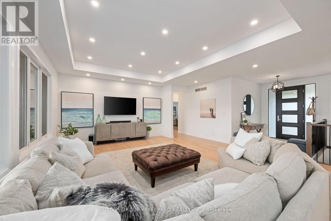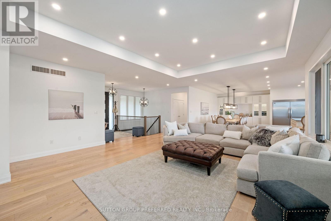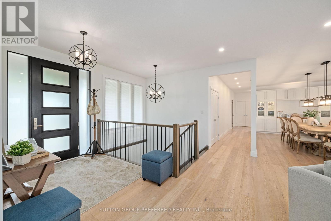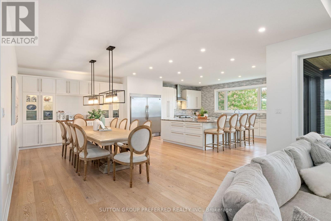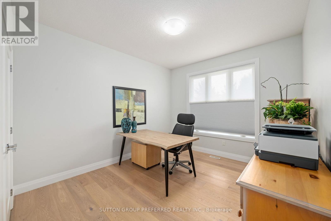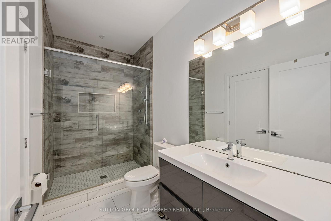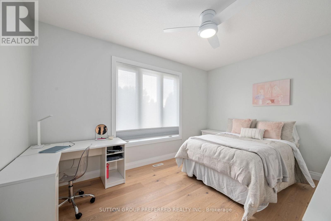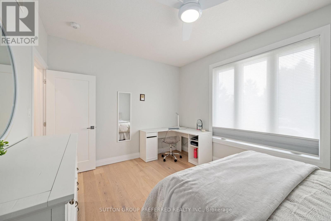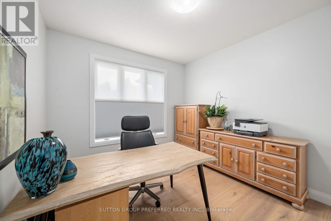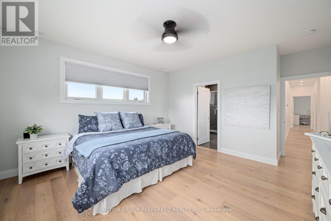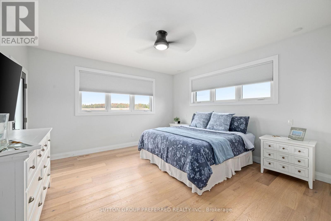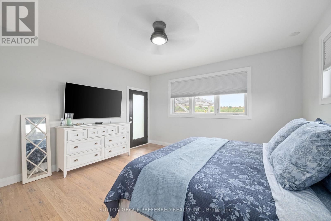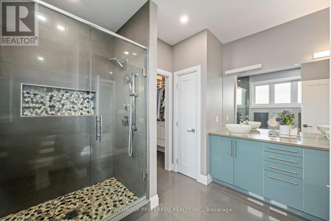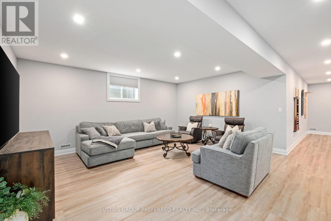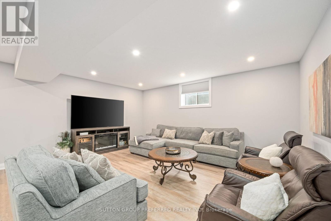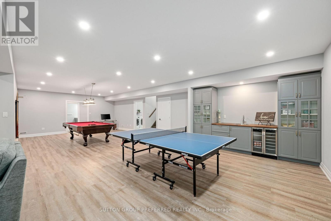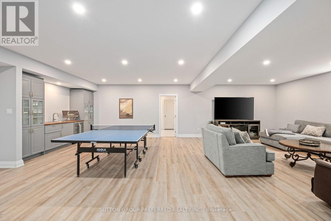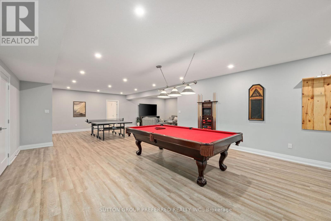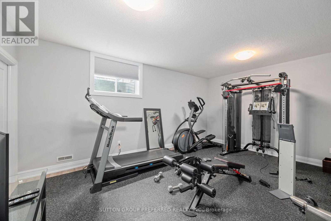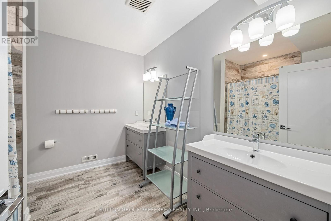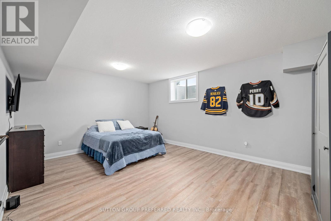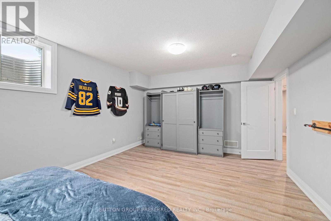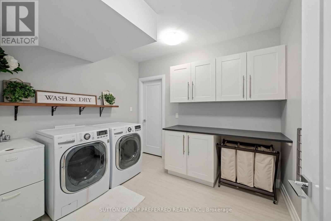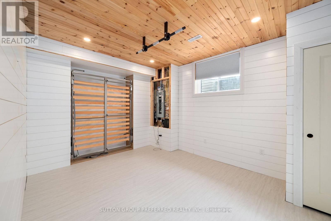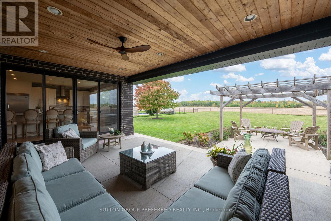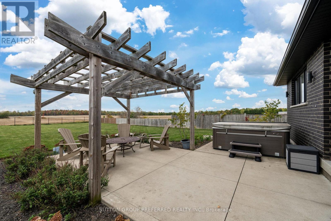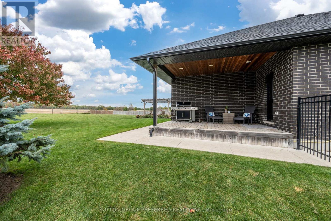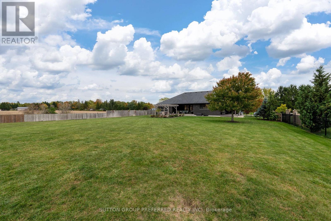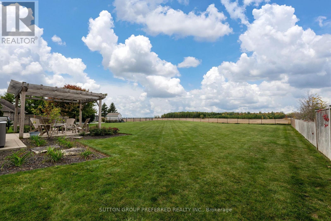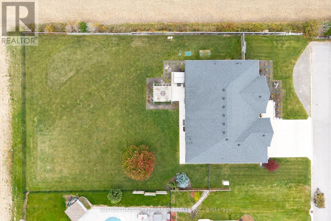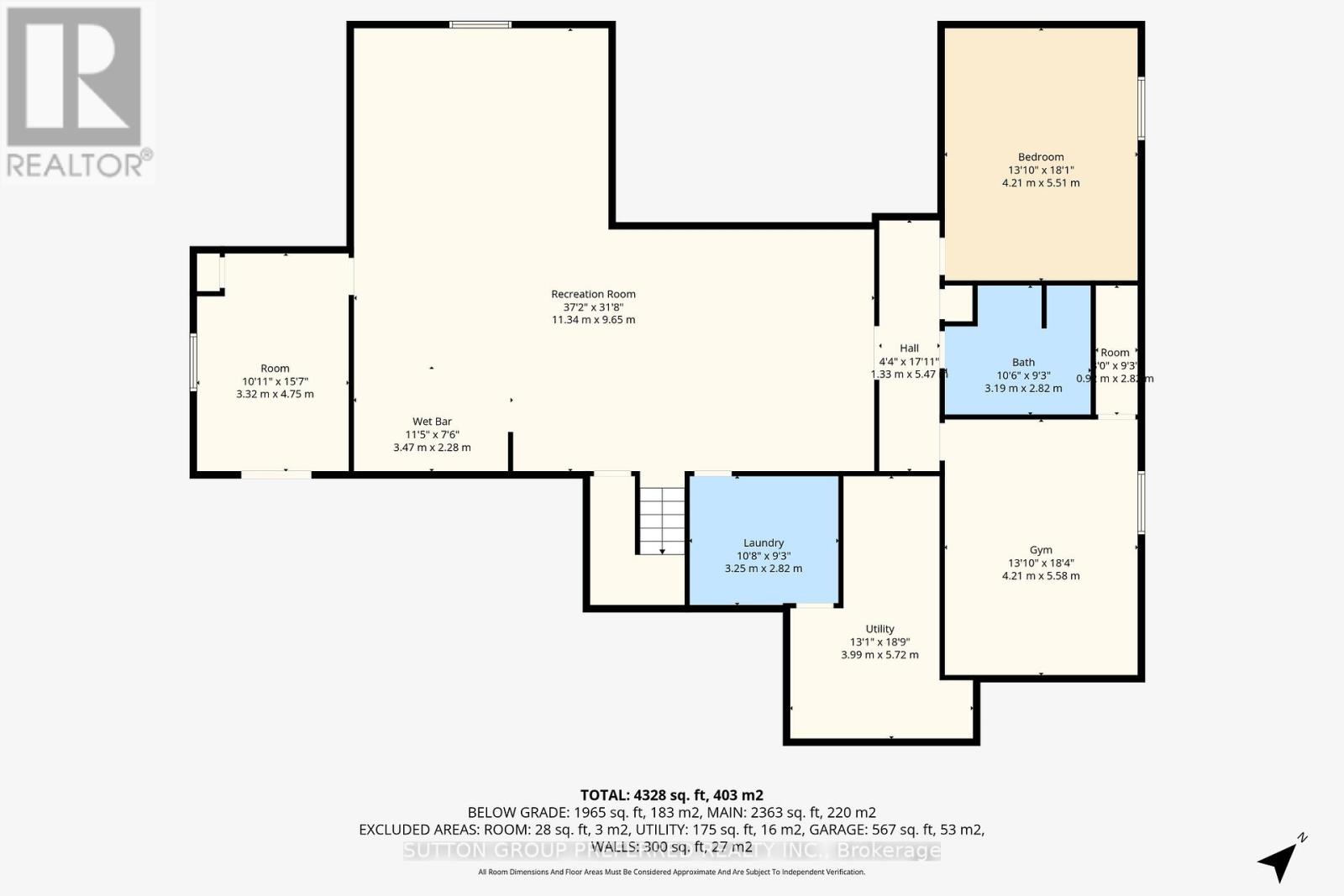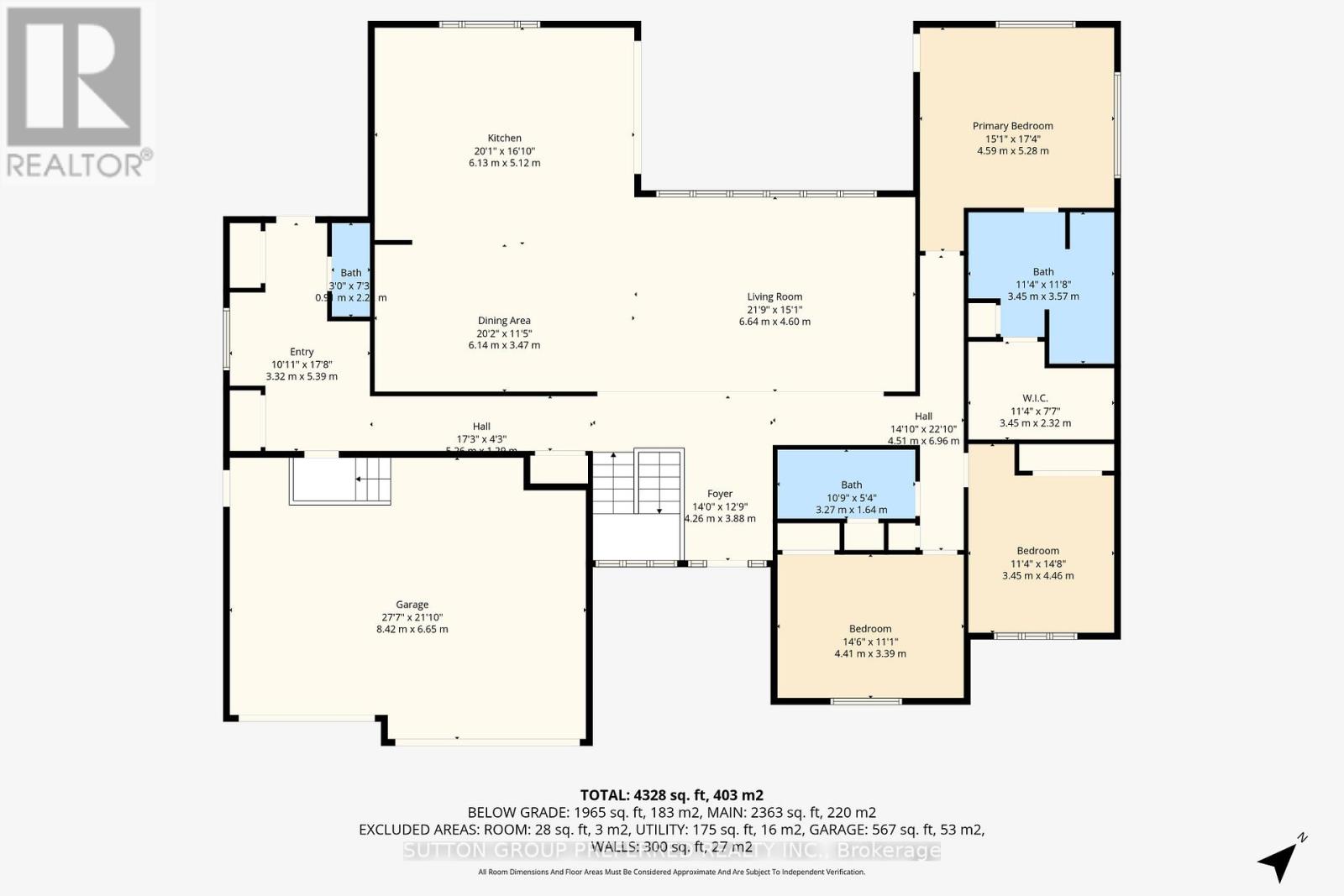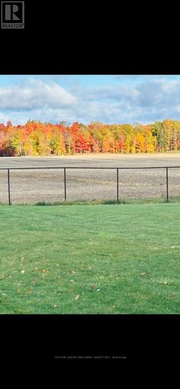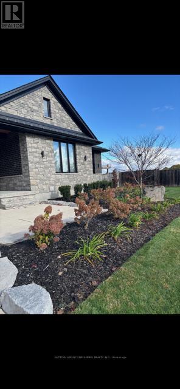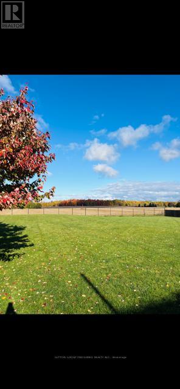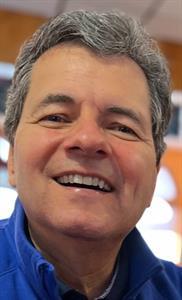121 Lewis Drive, Middlesex Centre, Ontario N0L 1A0 (29013365)
121 Lewis Drive Middlesex Centre, Ontario N0L 1A0
$1,179,000
Stunning spacious open concept one floor in desirable Hawks Ridge community in Coldstream. Enjoy panoramic farm fields and woodland views from a wall of windows. Walking distance to library, Community Centre and Coldstream Conservation area. Check out the fabulous chefs kitchen with massive granite island which is perfect for entertaining or for your large family. Outside boasts a large covered veranda and patio with hot tub which overlooks the professionally landscaped and fully fenced yard. This home has 3+2 spacious bedrooms plus a flex room, 4 bathrooms, large mudroom leading to a second covered veranda. large laundry room, Massive games area with wet bar that is open to a large and inviting family room. Fresh light flooring throughout. Spacious 3 car garage for the toys plus hard wired Generator if needed. Septic pumped April 2025 (id:53015)
Property Details
| MLS® Number | X12473238 |
| Property Type | Single Family |
| Community Name | Coldstream |
| Parking Space Total | 9 |
Building
| Bathroom Total | 3 |
| Bedrooms Above Ground | 3 |
| Bedrooms Below Ground | 2 |
| Bedrooms Total | 5 |
| Age | 6 To 15 Years |
| Appliances | Garage Door Opener Remote(s), Water Heater, Dishwasher, Microwave, Stove, Window Coverings, Refrigerator |
| Architectural Style | Bungalow |
| Basement Development | Finished |
| Basement Type | N/a (finished) |
| Construction Style Attachment | Detached |
| Cooling Type | Central Air Conditioning |
| Exterior Finish | Brick |
| Foundation Type | Concrete |
| Half Bath Total | 3 |
| Heating Fuel | Natural Gas |
| Heating Type | Forced Air |
| Stories Total | 1 |
| Size Interior | 2,500 - 3,000 Ft2 |
| Type | House |
Parking
| Attached Garage | |
| Garage |
Land
| Acreage | No |
| Sewer | Septic System |
| Size Depth | 197 Ft ,3 In |
| Size Frontage | 118 Ft ,4 In |
| Size Irregular | 118.4 X 197.3 Ft |
| Size Total Text | 118.4 X 197.3 Ft |
| Zoning Description | Hr-1 |
Rooms
| Level | Type | Length | Width | Dimensions |
|---|---|---|---|---|
| Lower Level | Laundry Room | 3.25 m | 2.82 m | 3.25 m x 2.82 m |
| Lower Level | Utility Room | 3.99 m | 5.72 m | 3.99 m x 5.72 m |
| Lower Level | Recreational, Games Room | 11.34 m | 9.65 m | 11.34 m x 9.65 m |
| Lower Level | Exercise Room | 4.21 m | 5.58 m | 4.21 m x 5.58 m |
| Lower Level | Bedroom | 4.21 m | 5.51 m | 4.21 m x 5.51 m |
| Lower Level | Other | 3.32 m | 4.75 m | 3.32 m x 4.75 m |
| Main Level | Foyer | 4.26 m | 3.88 m | 4.26 m x 3.88 m |
| Main Level | Dining Room | 6.14 m | 3.47 m | 6.14 m x 3.47 m |
| Main Level | Living Room | 6.64 m | 4.6 m | 6.64 m x 4.6 m |
| Main Level | Primary Bedroom | 4.59 m | 5.28 m | 4.59 m x 5.28 m |
| Main Level | Bedroom | 4.41 m | 3.39 m | 4.41 m x 3.39 m |
| Main Level | Bedroom | 3.45 m | 4.46 m | 3.45 m x 4.46 m |
https://www.realtor.ca/real-estate/29013365/121-lewis-drive-middlesex-centre-coldstream-coldstream
Contact Us
Contact us for more information
Contact me
Resources
About me
Nicole Bartlett, Sales Representative, Coldwell Banker Star Real Estate, Brokerage
© 2023 Nicole Bartlett- All rights reserved | Made with ❤️ by Jet Branding
