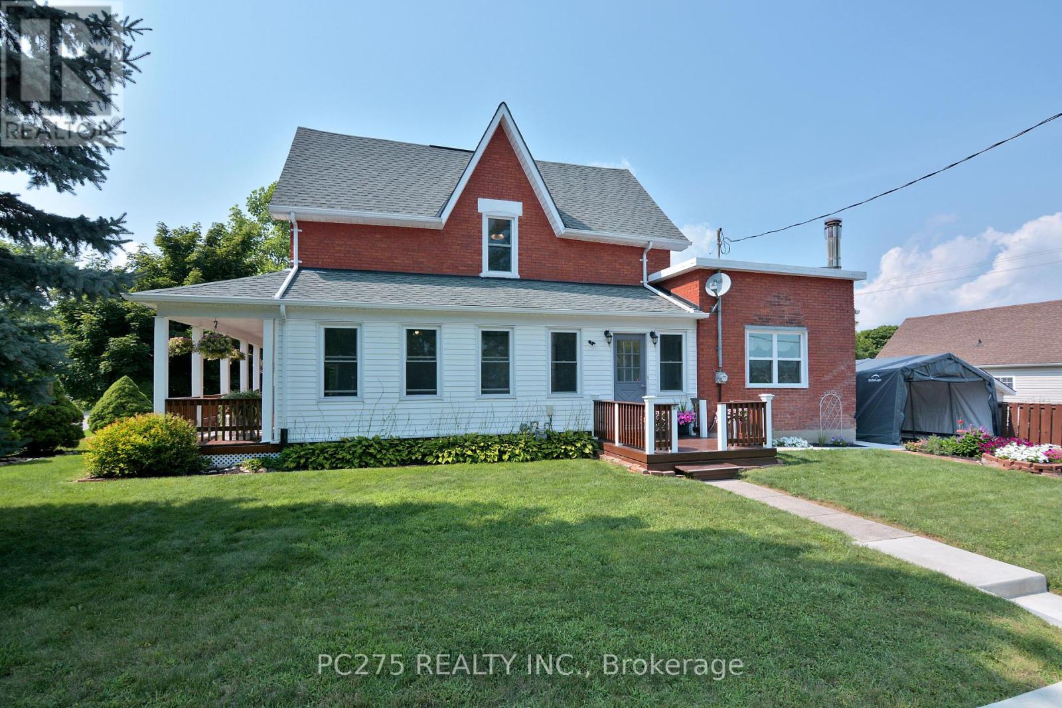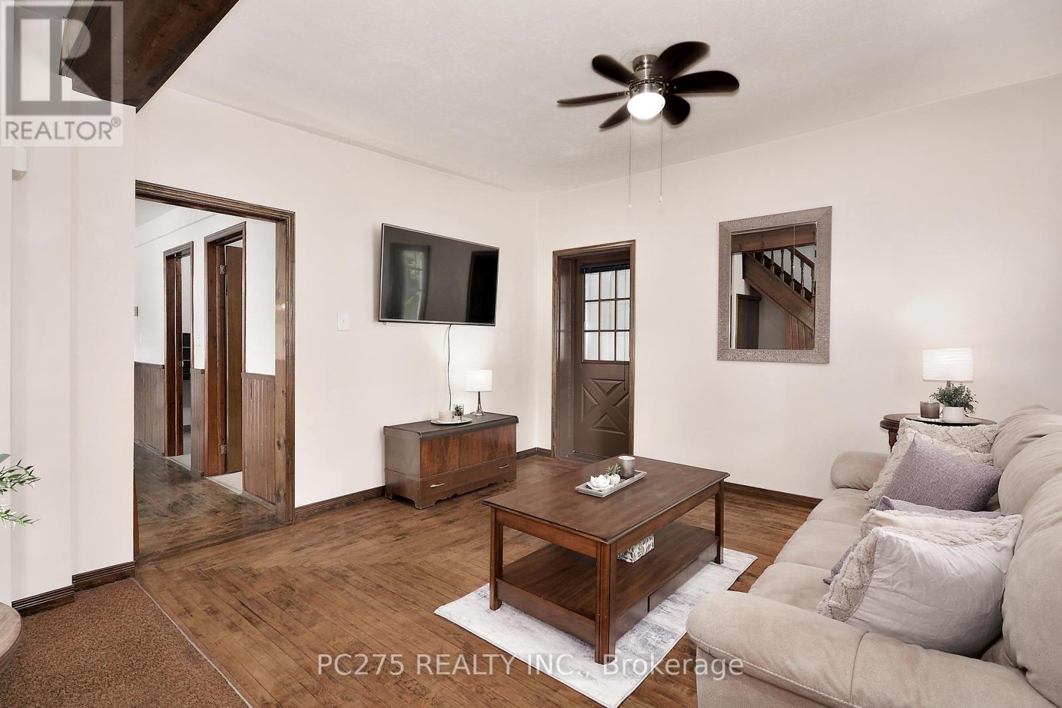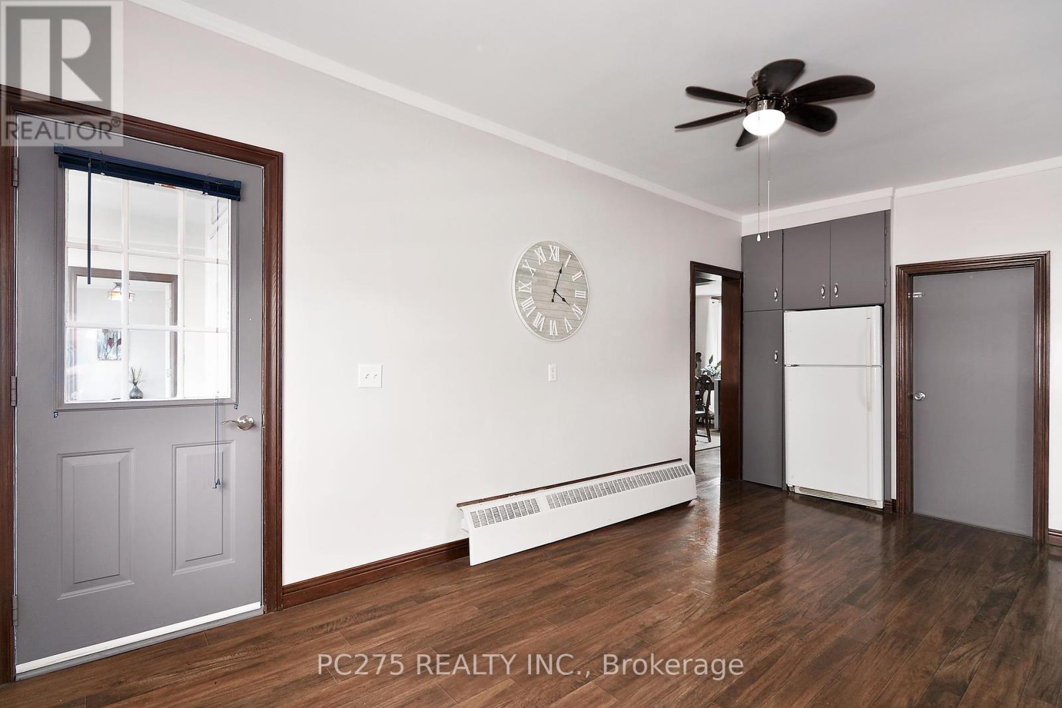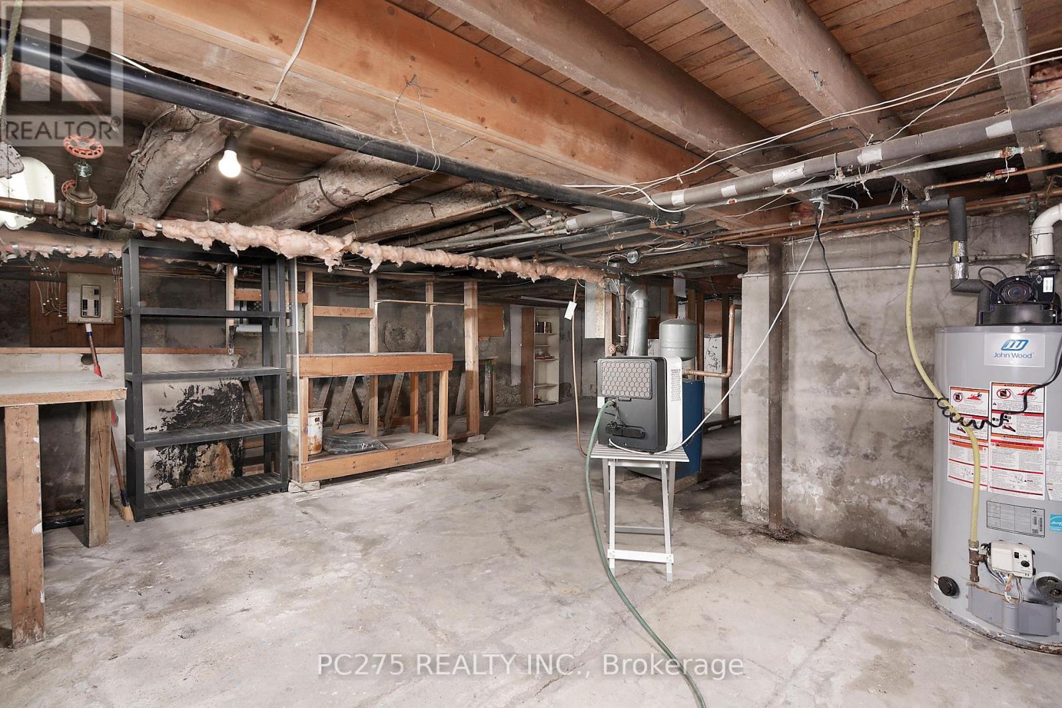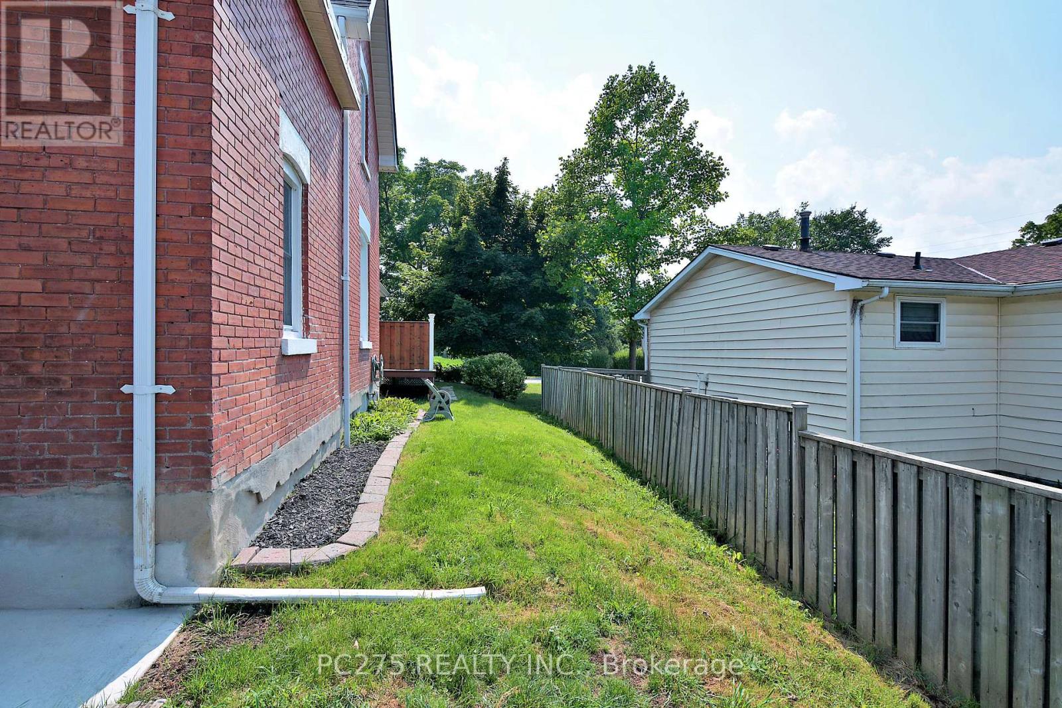121 Currie Road, Dutton/dunwich (Dutton), Ontario N0L 1J0 (27242744)
121 Currie Road Dutton/dunwich (Dutton), Ontario N0L 1J0
$499,900
Discover charm and functionality in this inviting home at 121 Currie Road. This residence features three bedrooms and two bathrooms, offering a well-balanced layout with both comfort and practicality. The main floor hosts a formal dining room, a spacious living room, and a dedicated office, all enhanced by a mix of hardwood, laminate, carpet, and tile flooring. The main floor also includes a convenient laundry room and a bedroom with a large closet. The adjacent four-piece bathroom ensures easy access for all. An enclosed porch provides a cozy retreat, while the front open porch is perfect for relaxing and enjoying the outdoors. Upstairs, youll find two generously sized bedrooms and a large three-piece bathroom. Set on beautifully landscaped grounds, this home is offered as-is, presenting a wonderful opportunity to make it your own. Experience the perfect blend of functionality and charm at 121 Currie Road located just minutes off the 401. (id:53015)
Property Details
| MLS® Number | X9235959 |
| Property Type | Single Family |
| Community Name | Dutton |
| Parking Space Total | 3 |
Building
| Bathroom Total | 2 |
| Bedrooms Above Ground | 3 |
| Bedrooms Total | 3 |
| Appliances | Dishwasher, Dryer, Refrigerator, Stove, Washer |
| Basement Development | Unfinished |
| Basement Type | Crawl Space (unfinished) |
| Construction Style Attachment | Detached |
| Cooling Type | Window Air Conditioner |
| Exterior Finish | Brick, Vinyl Siding |
| Fireplace Present | Yes |
| Foundation Type | Concrete |
| Heating Fuel | Natural Gas |
| Heating Type | Radiant Heat |
| Stories Total | 2 |
| Type | House |
| Utility Water | Municipal Water |
Land
| Acreage | No |
| Sewer | Sanitary Sewer |
| Size Depth | 80 Ft ,7 In |
| Size Frontage | 66 Ft ,4 In |
| Size Irregular | 66.4 X 80.6 Ft |
| Size Total Text | 66.4 X 80.6 Ft |
Rooms
| Level | Type | Length | Width | Dimensions |
|---|---|---|---|---|
| Second Level | Bedroom | 3.65 m | 3.96 m | 3.65 m x 3.96 m |
| Second Level | Bedroom | 3.96 m | 2.44 m | 3.96 m x 2.44 m |
| Main Level | Kitchen | 3.65 m | 5.48 m | 3.65 m x 5.48 m |
| Main Level | Dining Room | 4.27 m | 5.18 m | 4.27 m x 5.18 m |
| Main Level | Living Room | 4.27 m | 5.18 m | 4.27 m x 5.18 m |
| Main Level | Bedroom | 2.43 m | 3.66 m | 2.43 m x 3.66 m |
| Main Level | Laundry Room | 1.83 m | 2.44 m | 1.83 m x 2.44 m |
| Main Level | Office | 2.44 m | 2.44 m | 2.44 m x 2.44 m |
| Main Level | Sunroom | 1.52 m | 8.53 m | 1.52 m x 8.53 m |
https://www.realtor.ca/real-estate/27242744/121-currie-road-duttondunwich-dutton-dutton
Interested?
Contact us for more information
Contact me
Resources
About me
Nicole Bartlett, Sales Representative, Coldwell Banker Star Real Estate, Brokerage
© 2023 Nicole Bartlett- All rights reserved | Made with ❤️ by Jet Branding

