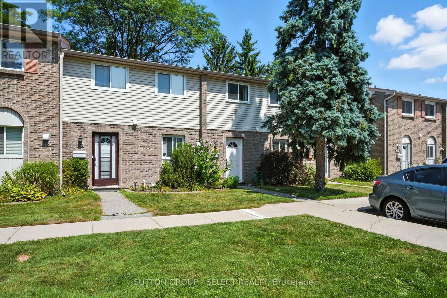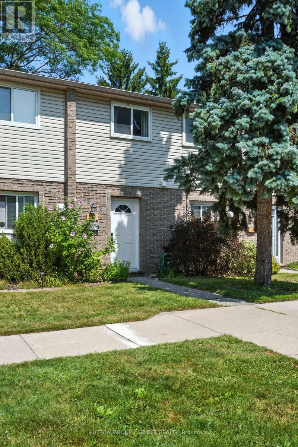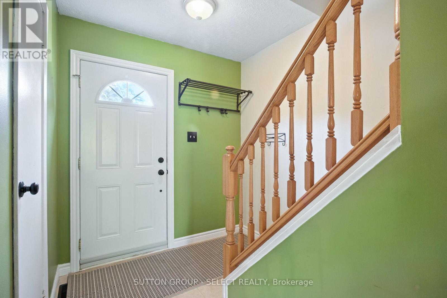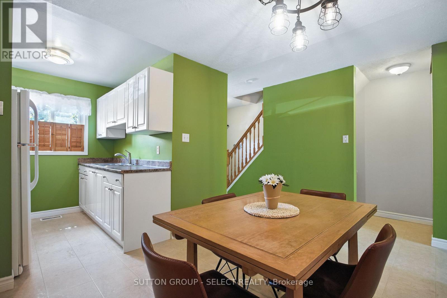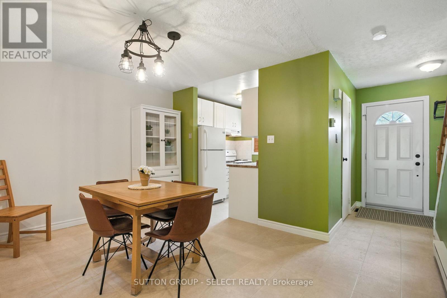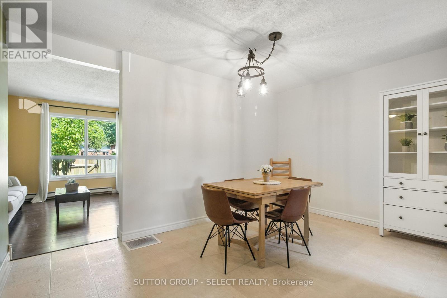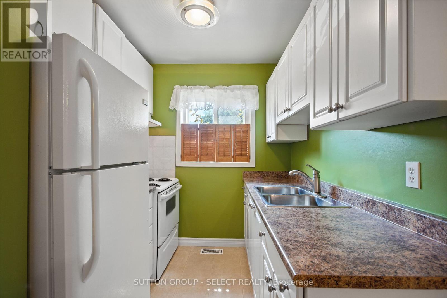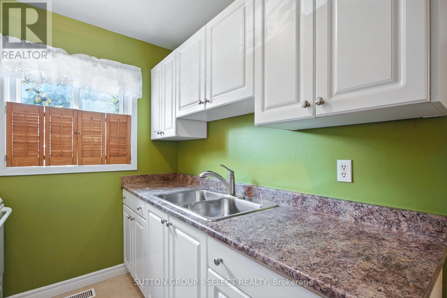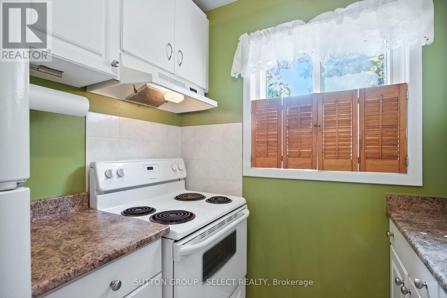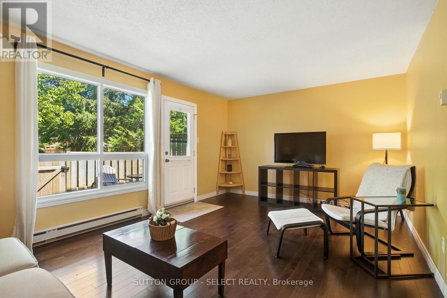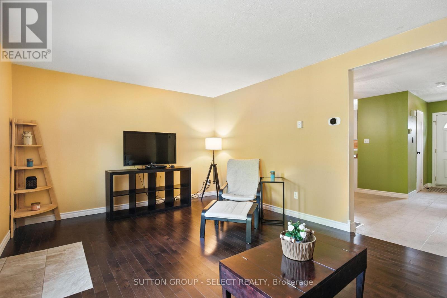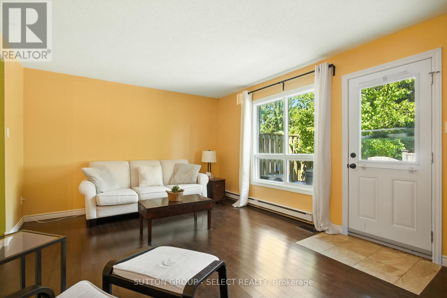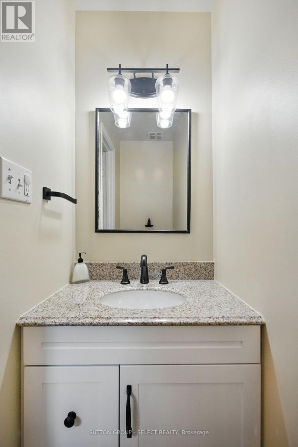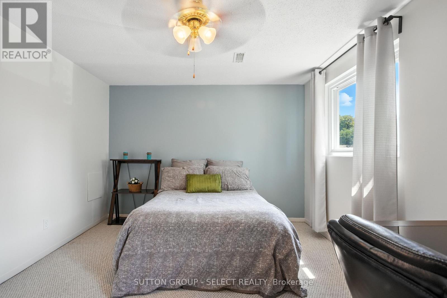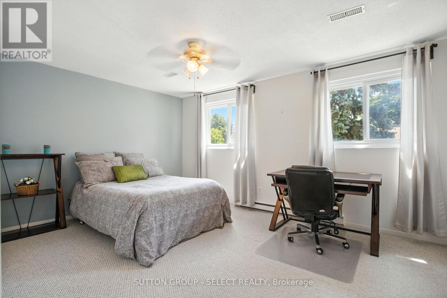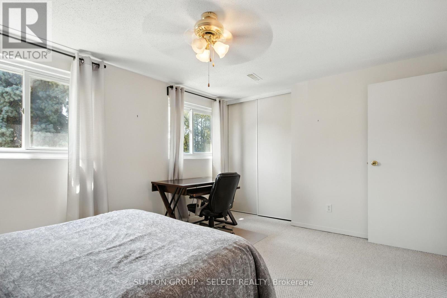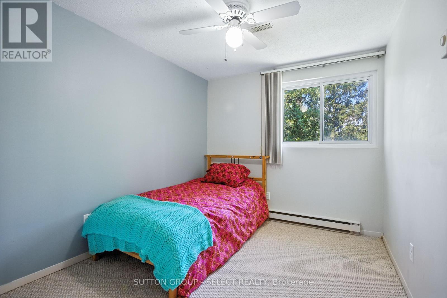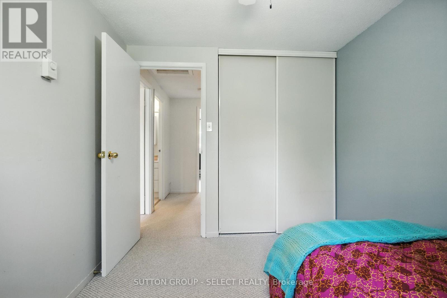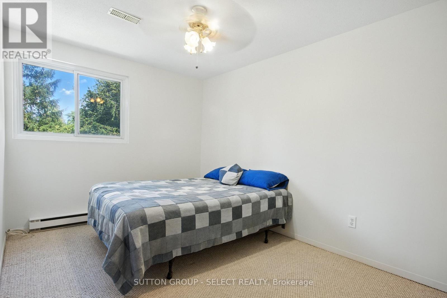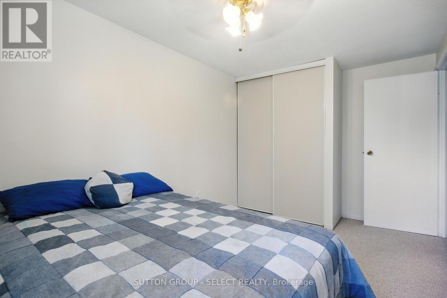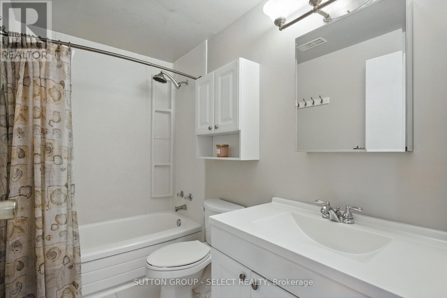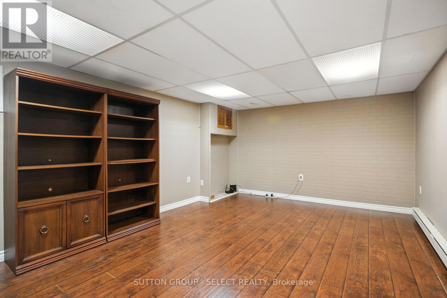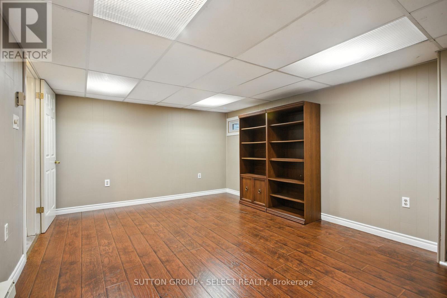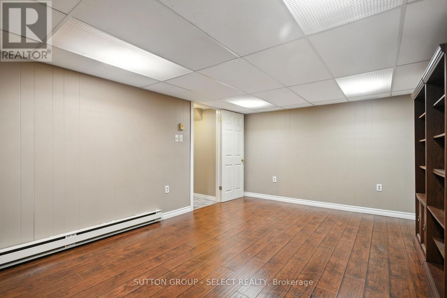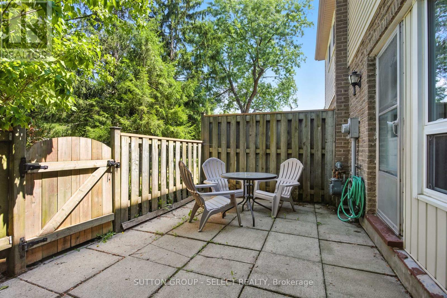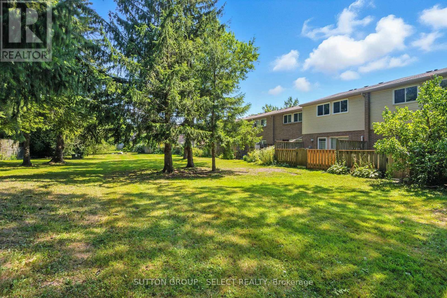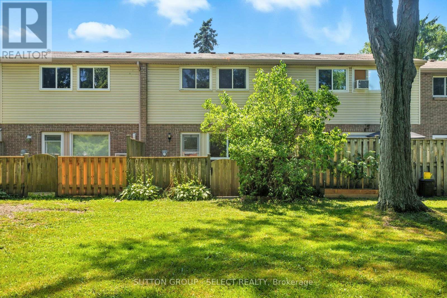121 - 166 Southdale Road W, London South, Ontario N6J 2J1 (28721518)
121 - 166 Southdale Road W London South, Ontario N6J 2J1
$389,900Maintenance, Insurance, Water, Parking
$334.57 Monthly
Maintenance, Insurance, Water, Parking
$334.57 MonthlyThis well-cared-for townhouse is one of the few in the complex with both a gas furnace and a brand-new AC for year-round comfort. The main floor features a bright, spacious living room with beautiful hardwood flooring, a large dining area, and a functional kitchen, plus a convenient powder room. Upstairs offers three bedrooms, including a generous primary, and a four-piece bath. The finished basement adds extra living space with a rec room, storage area, and laundry. Step outside to your private patio backing onto green space perfect for relaxing or entertaining. Conveniently located close to excellent schools, steps to public transit, and just minutes from shops, restaurants, and many amenities. Ideal for first-time buyers, investors, or any family looking for comfort, convenience, and value! (id:53015)
Property Details
| MLS® Number | X12339208 |
| Property Type | Single Family |
| Community Name | South O |
| Amenities Near By | Park, Schools, Public Transit |
| Community Features | Pet Restrictions, Community Centre |
| Equipment Type | Water Heater |
| Parking Space Total | 1 |
| Rental Equipment Type | Water Heater |
| Structure | Patio(s) |
Building
| Bathroom Total | 2 |
| Bedrooms Above Ground | 3 |
| Bedrooms Total | 3 |
| Amenities | Visitor Parking |
| Appliances | Water Heater, Dryer, Freezer, Stove, Washer, Refrigerator |
| Basement Development | Partially Finished |
| Basement Type | N/a (partially Finished) |
| Cooling Type | Central Air Conditioning |
| Exterior Finish | Brick, Vinyl Siding |
| Half Bath Total | 1 |
| Heating Fuel | Natural Gas |
| Heating Type | Forced Air |
| Stories Total | 2 |
| Size Interior | 1,000 - 1,199 Ft2 |
| Type | Row / Townhouse |
Parking
| No Garage |
Land
| Acreage | No |
| Land Amenities | Park, Schools, Public Transit |
Rooms
| Level | Type | Length | Width | Dimensions |
|---|---|---|---|---|
| Second Level | Primary Bedroom | 4.26 m | 3.35 m | 4.26 m x 3.35 m |
| Second Level | Bedroom | 4.16 m | 2.61 m | 4.16 m x 2.61 m |
| Second Level | Bedroom | 3.17 m | 2.56 m | 3.17 m x 2.56 m |
| Basement | Recreational, Games Room | 5.15 m | 3.6 m | 5.15 m x 3.6 m |
| Basement | Other | 3.35 m | 2.89 m | 3.35 m x 2.89 m |
| Basement | Laundry Room | 3.35 m | 2.23 m | 3.35 m x 2.23 m |
| Main Level | Kitchen | 2.28 m | 2.13 m | 2.28 m x 2.13 m |
| Main Level | Dining Room | 4.21 m | 2.92 m | 4.21 m x 2.92 m |
| Main Level | Living Room | 5.25 m | 3.63 m | 5.25 m x 3.63 m |
https://www.realtor.ca/real-estate/28721518/121-166-southdale-road-w-london-south-south-o-south-o
Contact Us
Contact us for more information
Contact me
Resources
About me
Nicole Bartlett, Sales Representative, Coldwell Banker Star Real Estate, Brokerage
© 2023 Nicole Bartlett- All rights reserved | Made with ❤️ by Jet Branding
