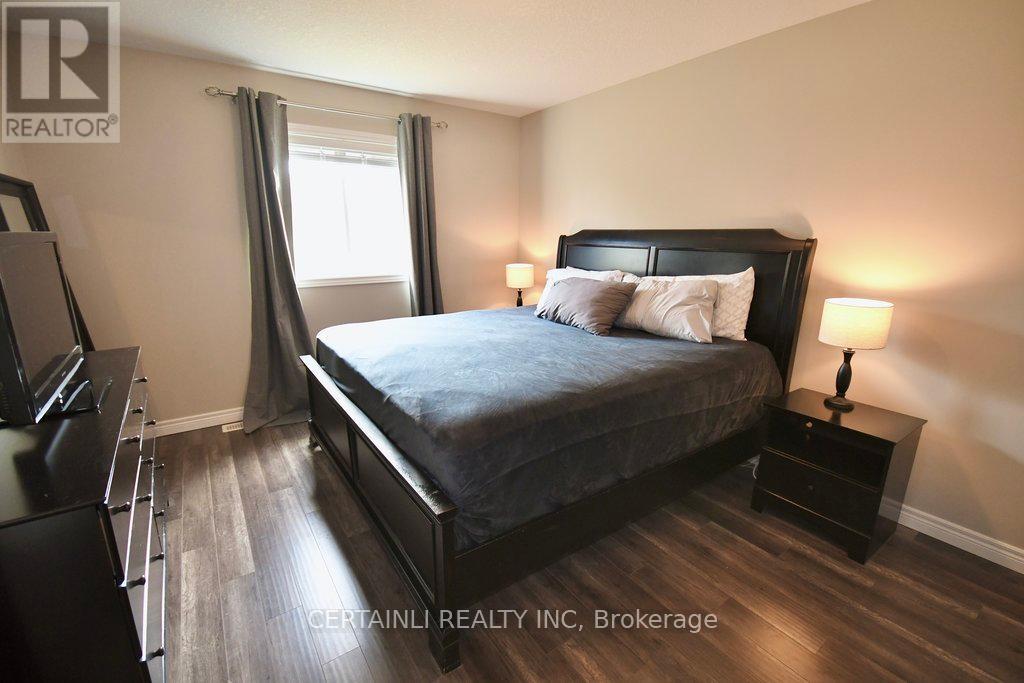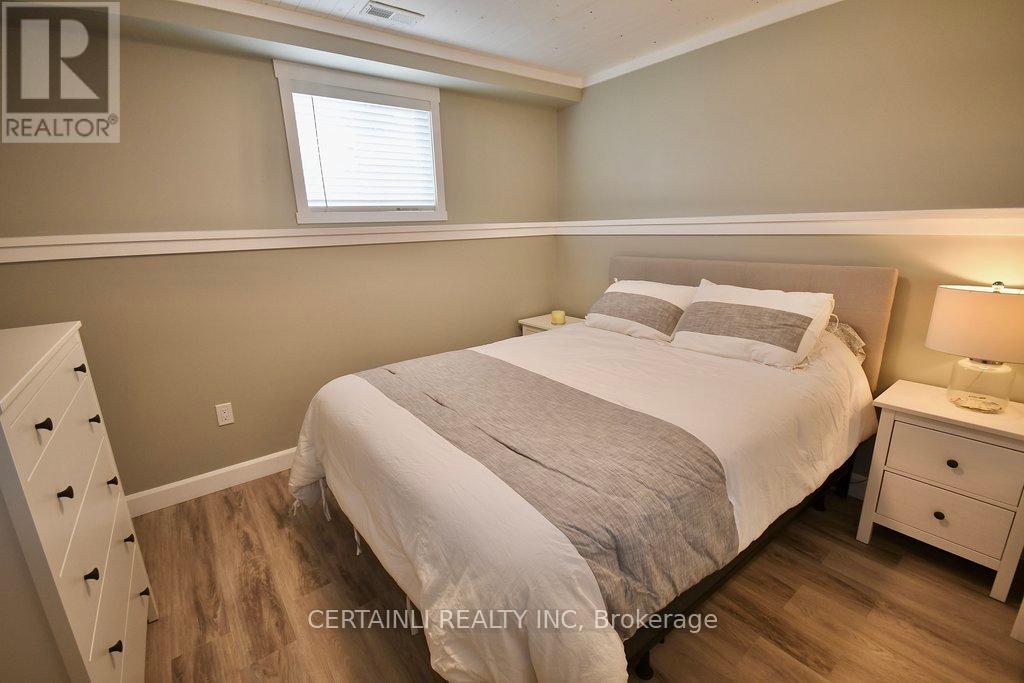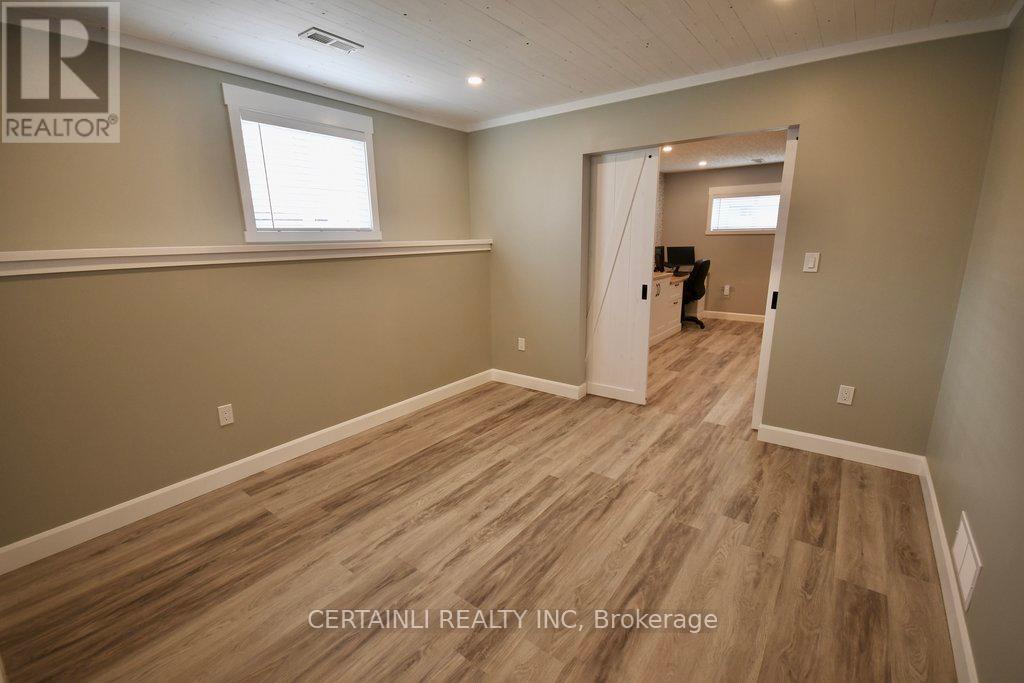120 Queen Street, West Elgin (Rodney), Ontario N0L 2C0 (27277613)
120 Queen Street West Elgin (Rodney), Ontario N0L 2C0
$615,000
FOR SALE: Lovely, 3 yr old Raised Ranch home, with double-car garage & finished basement, in the town of Rodney ON. Approximately 2150 sq ft of total finished area, & located close to the rec centre, fairgrounds, park & pool, & walking distance to the main street with all the shops. And close to Hwy 401. Interior features include: 3 + 2 bedrooms, 3 full bathrooms, Primary bedroom with ensuite & walk-in closet, open concept living room, kitchen (granite counters) & dining room (great for entertaining), & granite countertops. All appliances included. Exterior features include: 2-car garage, brick front, large double-wide concrete driveway, & a deck. Don't hesitate to book your showing to see what this house has to offer! Hot water tank is a rental. (id:53015)
Property Details
| MLS® Number | X9249196 |
| Property Type | Single Family |
| Community Name | Rodney |
| Amenities Near By | Hospital |
| Equipment Type | Water Heater |
| Parking Space Total | 6 |
| Rental Equipment Type | Water Heater |
| Structure | Deck, Porch |
Building
| Bathroom Total | 3 |
| Bedrooms Above Ground | 3 |
| Bedrooms Below Ground | 2 |
| Bedrooms Total | 5 |
| Appliances | Garage Door Opener Remote(s) |
| Architectural Style | Raised Bungalow |
| Basement Type | Full |
| Construction Style Attachment | Detached |
| Cooling Type | Central Air Conditioning |
| Exterior Finish | Vinyl Siding, Brick |
| Fire Protection | Security System |
| Foundation Type | Concrete |
| Heating Fuel | Natural Gas |
| Heating Type | Forced Air |
| Stories Total | 1 |
| Type | House |
| Utility Water | Municipal Water |
Parking
| Detached Garage |
Land
| Acreage | No |
| Land Amenities | Hospital |
| Landscape Features | Landscaped |
| Sewer | Sanitary Sewer |
| Size Depth | 132 Ft |
| Size Frontage | 66 Ft |
| Size Irregular | 66 X 132 Ft |
| Size Total Text | 66 X 132 Ft|under 1/2 Acre |
| Zoning Description | R2-2 |
Rooms
| Level | Type | Length | Width | Dimensions |
|---|---|---|---|---|
| Lower Level | Bedroom 5 | 3.59 m | 3.07 m | 3.59 m x 3.07 m |
| Lower Level | Bathroom | 2.74 m | 1.82 m | 2.74 m x 1.82 m |
| Lower Level | Family Room | 6.97 m | 4.69 m | 6.97 m x 4.69 m |
| Lower Level | Bedroom 4 | 3.56 m | 3.08 m | 3.56 m x 3.08 m |
| Main Level | Living Room | 5.02 m | 4.08 m | 5.02 m x 4.08 m |
| Main Level | Kitchen | 3.74 m | 3.71 m | 3.74 m x 3.71 m |
| Main Level | Dining Room | 5.45 m | 3.65 m | 5.45 m x 3.65 m |
| Main Level | Primary Bedroom | 4.05 m | 3.38 m | 4.05 m x 3.38 m |
| Main Level | Bedroom 2 | 3.68 m | 3.59 m | 3.68 m x 3.59 m |
| Main Level | Bedroom 3 | 3.81 m | 3.59 m | 3.81 m x 3.59 m |
| Main Level | Bathroom | 1.95 m | 1.67 m | 1.95 m x 1.67 m |
| Main Level | Bathroom | 3.07 m | 1.67 m | 3.07 m x 1.67 m |
https://www.realtor.ca/real-estate/27277613/120-queen-street-west-elgin-rodney-rodney
Interested?
Contact us for more information

Anthony Gallo
Salesperson
102-145 Wharncliffe Road South
London, Ontario N6J 2K4
Contact me
Resources
About me
Nicole Bartlett, Sales Representative, Coldwell Banker Star Real Estate, Brokerage
© 2023 Nicole Bartlett- All rights reserved | Made with ❤️ by Jet Branding




































