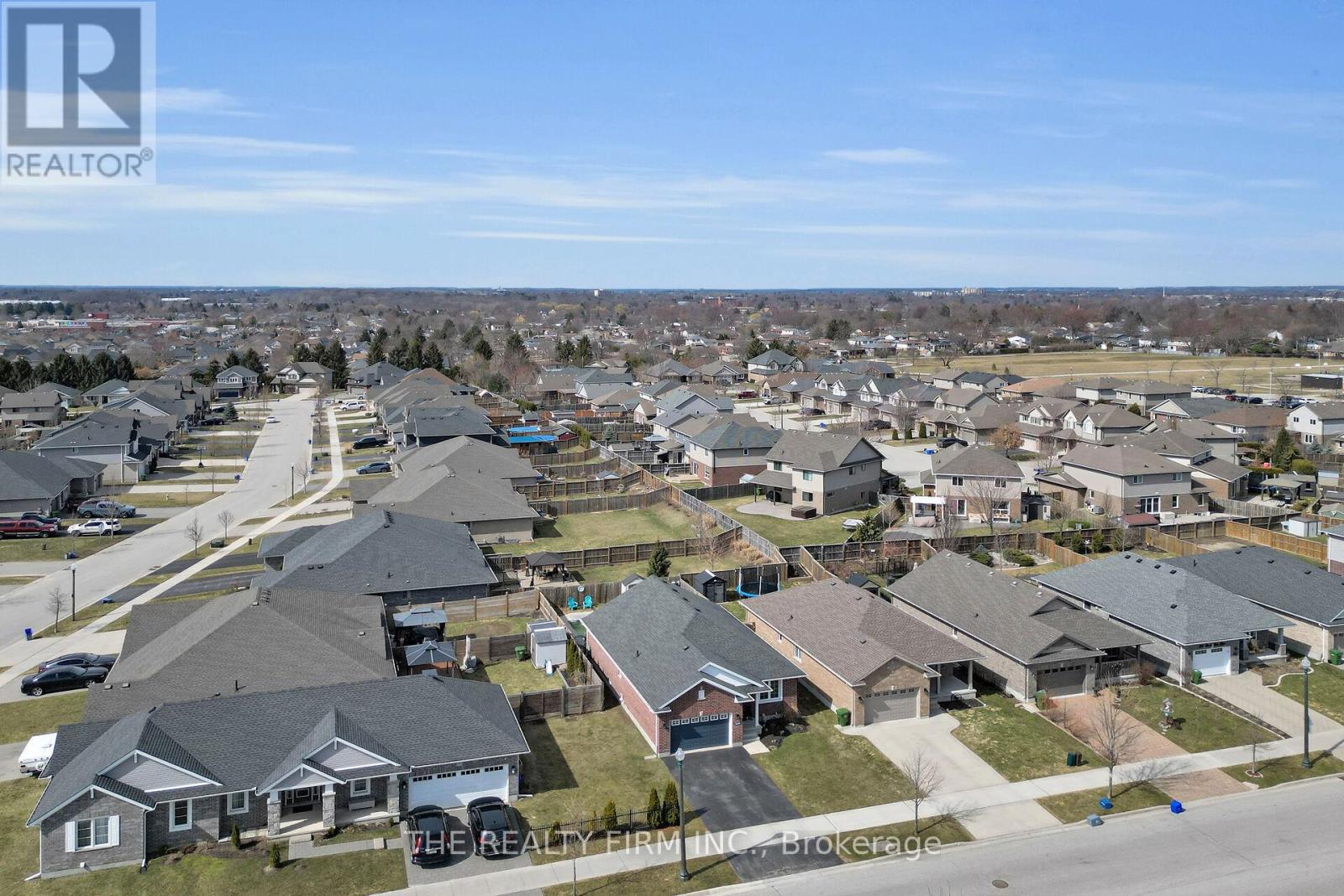120 Peach Tree Boulevard, St. Thomas, Ontario N5R 0E5 (28050276)
120 Peach Tree Boulevard St. Thomas, Ontario N5R 0E5
$645,000
Welcome to this beautifully updated 2+2 bedroom, 2 bathroom bungalow that perfectly blends comfort, style, and functionality. Located in a desirable neighbourhood, close to schools, parks and walking trails, this home features an inviting open-concept layout ideal for entertaining and everyday living. Step into a bright and spacious main floor with a modern kitchen, large living area, and seamless flow throughout. The fully finished basement boasts a stunning feature wall, creating the perfect space for a family room, home theatre, or personal retreat. Enjoy summers in your private backyard oasis complete with a gorgeous in-ground pool, perfect for relaxing or hosting gatherings. Additional highlights include; spacious 2+2 bedrooms (ideal for guests, home office, or growing families), 2 full bathrooms with modern finishes, large finished basement with incredible flex space, fully fenced backyard with patio and pool area, plenty of storage and parking. This move-in ready gem has everything you need, don't miss your chance to call it home! (id:53015)
Property Details
| MLS® Number | X12030971 |
| Property Type | Single Family |
| Community Name | St. Thomas |
| Amenities Near By | Park, Place Of Worship, Schools |
| Equipment Type | Water Heater - Gas |
| Features | Sump Pump |
| Parking Space Total | 3 |
| Pool Features | Salt Water Pool |
| Pool Type | Inground Pool |
| Rental Equipment Type | Water Heater - Gas |
| Structure | Shed |
Building
| Bathroom Total | 2 |
| Bedrooms Above Ground | 2 |
| Bedrooms Below Ground | 2 |
| Bedrooms Total | 4 |
| Age | 6 To 15 Years |
| Appliances | Garage Door Opener Remote(s), Water Meter, Dishwasher, Dryer, Garage Door Opener, Stove, Washer, Refrigerator |
| Architectural Style | Bungalow |
| Basement Development | Finished |
| Basement Type | N/a (finished) |
| Construction Style Attachment | Detached |
| Cooling Type | Central Air Conditioning, Air Exchanger |
| Exterior Finish | Brick, Vinyl Siding |
| Fire Protection | Smoke Detectors |
| Foundation Type | Poured Concrete |
| Heating Fuel | Natural Gas |
| Heating Type | Forced Air |
| Stories Total | 1 |
| Size Interior | 1100 - 1500 Sqft |
| Type | House |
| Utility Water | Municipal Water |
Parking
| Attached Garage | |
| Garage | |
| Inside Entry |
Land
| Acreage | No |
| Land Amenities | Park, Place Of Worship, Schools |
| Sewer | Sanitary Sewer |
| Size Depth | 114 Ft ,9 In |
| Size Frontage | 40 Ft |
| Size Irregular | 40 X 114.8 Ft |
| Size Total Text | 40 X 114.8 Ft|under 1/2 Acre |
| Zoning Description | R3a-2 |
Rooms
| Level | Type | Length | Width | Dimensions |
|---|---|---|---|---|
| Basement | Utility Room | 4.13 m | 3.66 m | 4.13 m x 3.66 m |
| Basement | Bathroom | 2.14 m | 2.61 m | 2.14 m x 2.61 m |
| Basement | Recreational, Games Room | 6.97 m | 5.55 m | 6.97 m x 5.55 m |
| Basement | Bedroom 3 | 3.35 m | 3.4 m | 3.35 m x 3.4 m |
| Basement | Bedroom 4 | 3.14 m | 2.93 m | 3.14 m x 2.93 m |
| Main Level | Living Room | 5.57 m | 4.81 m | 5.57 m x 4.81 m |
| Main Level | Kitchen | 4.46 m | 5.41 m | 4.46 m x 5.41 m |
| Main Level | Primary Bedroom | 4.34 m | 3.56 m | 4.34 m x 3.56 m |
| Main Level | Bedroom 2 | 3.02 m | 3.46 m | 3.02 m x 3.46 m |
| Main Level | Foyer | 4.73 m | 1.25 m | 4.73 m x 1.25 m |
| Main Level | Bathroom | 3.79 m | 2.35 m | 3.79 m x 2.35 m |
https://www.realtor.ca/real-estate/28050276/120-peach-tree-boulevard-st-thomas-st-thomas
Interested?
Contact us for more information

Christian Andersen
Broker
www.homeswithchristian.com/
@homeswithchristian/

Contact me
Resources
About me
Nicole Bartlett, Sales Representative, Coldwell Banker Star Real Estate, Brokerage
© 2023 Nicole Bartlett- All rights reserved | Made with ❤️ by Jet Branding

















































