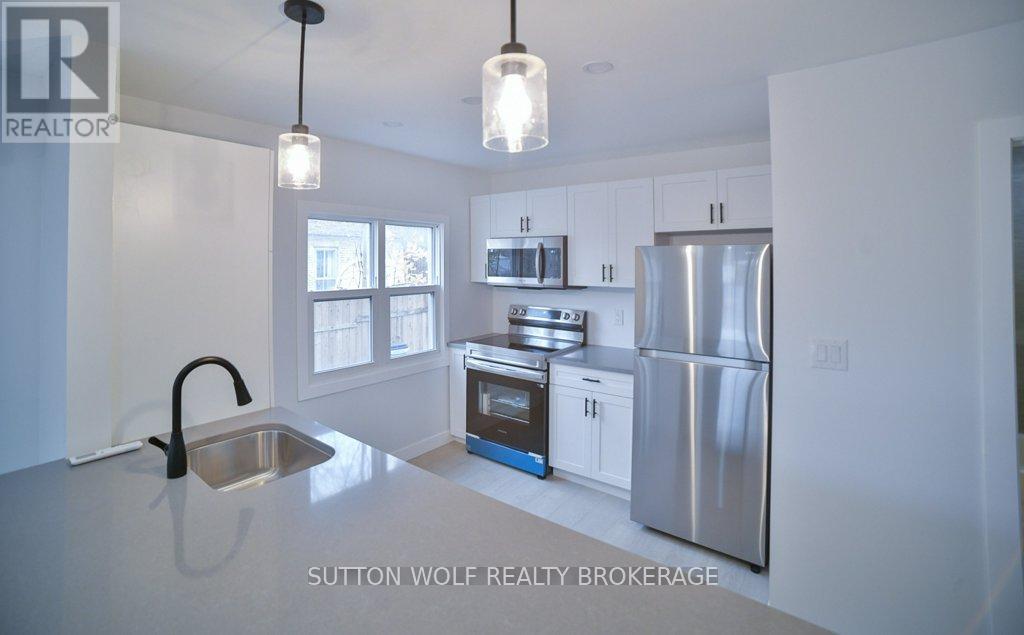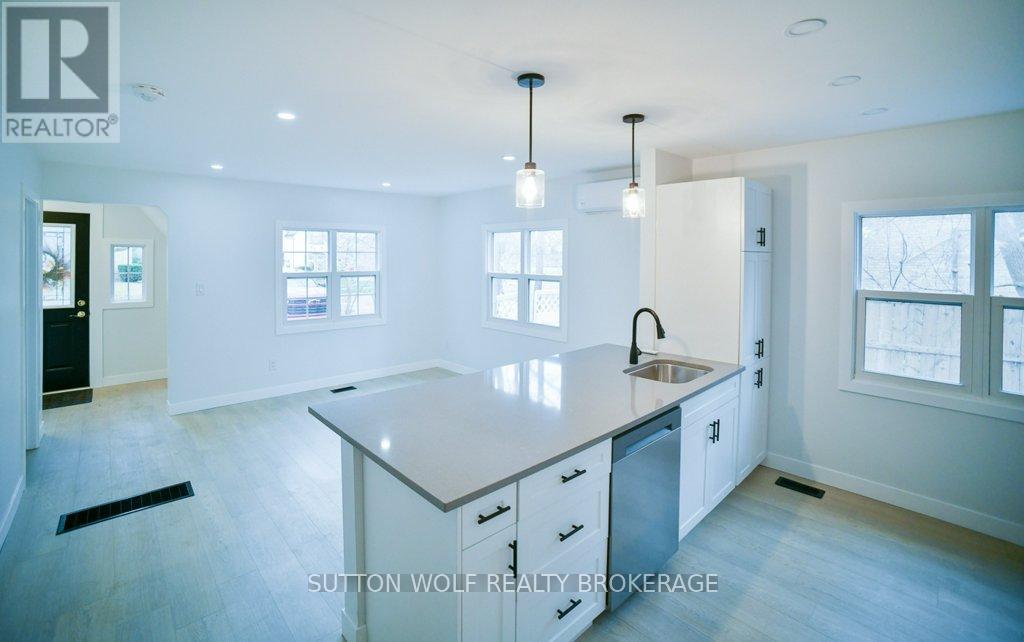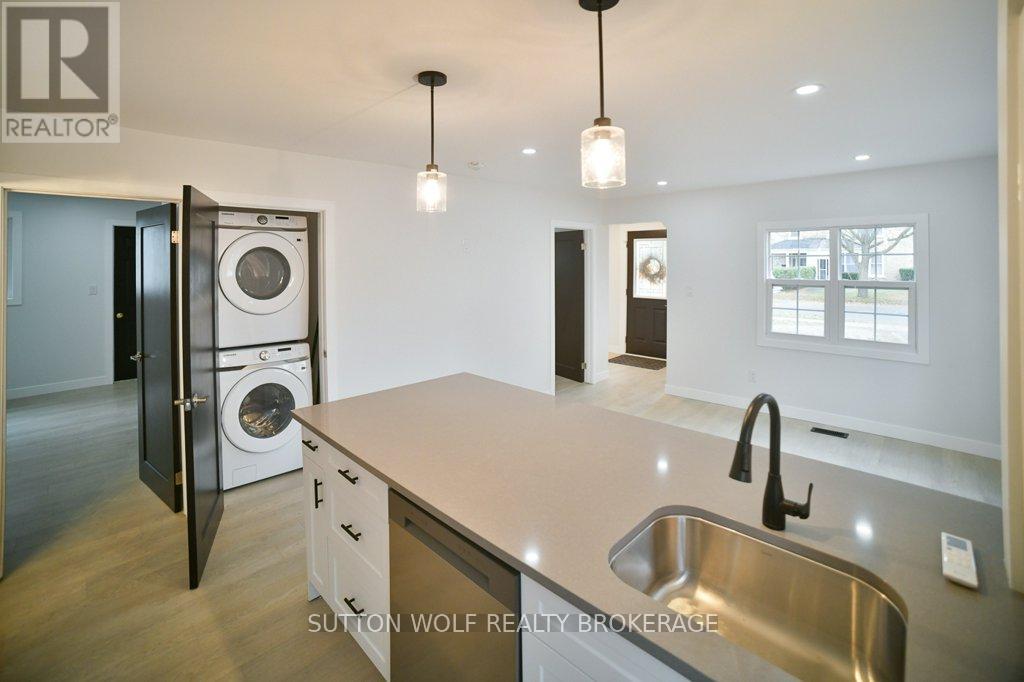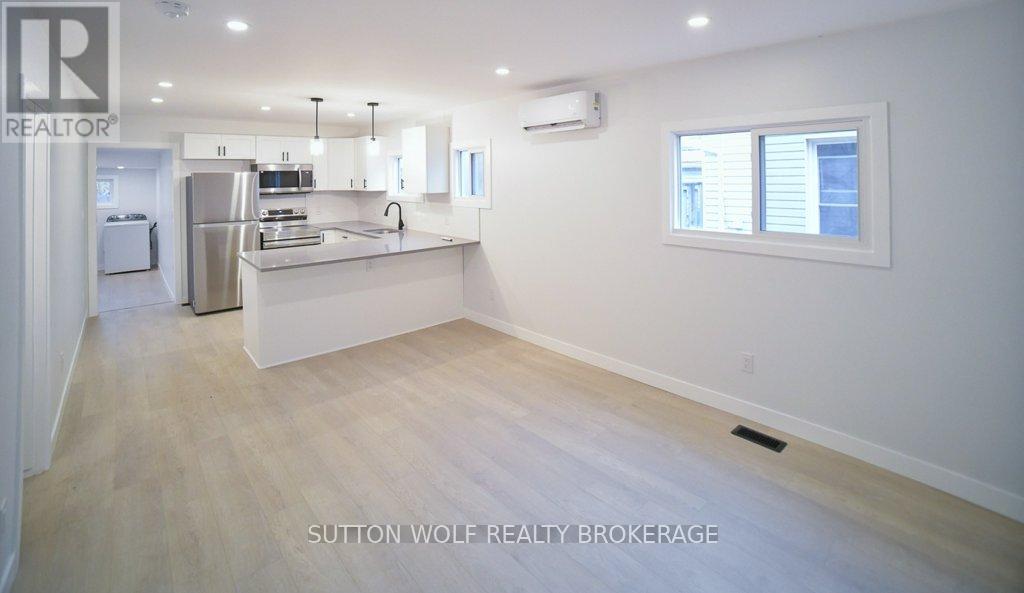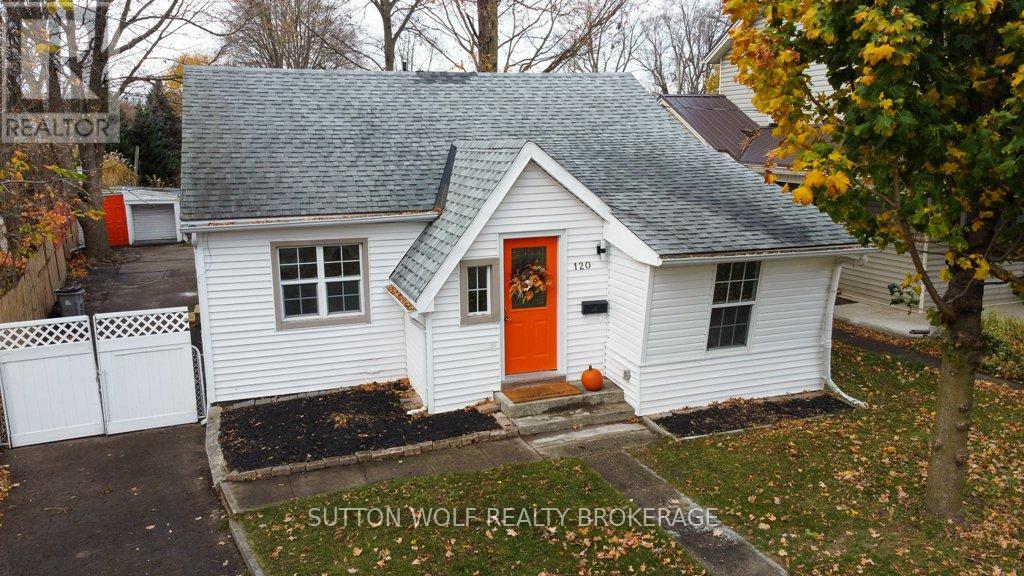120 Oxford Street, Strathroy-Caradoc (NW), Ontario N7G 1Z1 (27620835)
120 Oxford Street Strathroy-Caradoc (Nw), Ontario N7G 1Z1
$629,900
Attention investors!!! Completely renovated legal duplex, meticulously stripped down to the studs and rebuilt. Each unit offers 2 spacious bedrooms, a 4-piece bathroom, in-suite laundry, and a fully equipped kitchen with brand new appliances. The stunning white kitchen features quartz countertops with a breakfast bar and ample cupboard space for all your kitchen essentials. The bright and airy living spaces make each unit feel inviting and comfortable. All renovations were completed with permits, ensuring quality and compliance. Each unit has separate a hydro meter and water heater. This property is ideally located within walking distance to downtown, close to the hospital, and near all essential amenities. Outside, enjoy a fully fenced yard with a storage shed, providing additional convenience and privacy. (id:53015)
Property Details
| MLS® Number | X10409515 |
| Property Type | Single Family |
| Community Name | NW |
| Equipment Type | None |
| Features | Flat Site |
| Parking Space Total | 2 |
| Rental Equipment Type | None |
| Structure | Shed |
Building
| Bathroom Total | 2 |
| Bedrooms Above Ground | 2 |
| Bedrooms Below Ground | 2 |
| Bedrooms Total | 4 |
| Appliances | Water Heater, Dishwasher, Dryer, Microwave, Refrigerator, Stove, Washer |
| Architectural Style | Bungalow |
| Basement Development | Unfinished |
| Basement Type | Partial (unfinished) |
| Cooling Type | Wall Unit |
| Exterior Finish | Vinyl Siding |
| Foundation Type | Concrete |
| Heating Fuel | Natural Gas |
| Heating Type | Forced Air |
| Stories Total | 1 |
| Type | Duplex |
| Utility Water | Municipal Water |
Land
| Acreage | No |
| Sewer | Sanitary Sewer |
| Size Depth | 130 Ft ,3 In |
| Size Frontage | 43 Ft ,6 In |
| Size Irregular | 43.54 X 130.3 Ft |
| Size Total Text | 43.54 X 130.3 Ft |
| Zoning Description | R2 |
Rooms
| Level | Type | Length | Width | Dimensions |
|---|---|---|---|---|
| Main Level | Bedroom | 3.61 m | 2.76 m | 3.61 m x 2.76 m |
| Main Level | Bedroom | 4.13 m | 3.49 m | 4.13 m x 3.49 m |
| Main Level | Living Room | 3.39 m | 4.14 m | 3.39 m x 4.14 m |
| Main Level | Dining Room | 4.12 m | 3.57 m | 4.12 m x 3.57 m |
| Main Level | Bedroom | 2.85 m | 2.55 m | 2.85 m x 2.55 m |
| Main Level | Kitchen | 4.13 m | 3.23 m | 4.13 m x 3.23 m |
| Main Level | Kitchen | 3.39 m | 3.38 m | 3.39 m x 3.38 m |
| Main Level | Laundry Room | 2.2 m | 4.42 m | 2.2 m x 4.42 m |
| Main Level | Living Room | 3.58 m | 3.31 m | 3.58 m x 3.31 m |
| Main Level | Bedroom | 4.1 m | 2 m | 4.1 m x 2 m |
https://www.realtor.ca/real-estate/27620835/120-oxford-street-strathroy-caradoc-nw-nw
Interested?
Contact us for more information
Contact me
Resources
About me
Nicole Bartlett, Sales Representative, Coldwell Banker Star Real Estate, Brokerage
© 2023 Nicole Bartlett- All rights reserved | Made with ❤️ by Jet Branding





