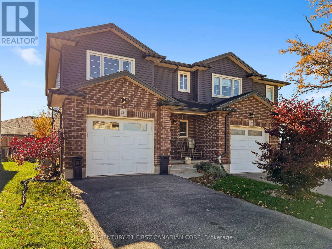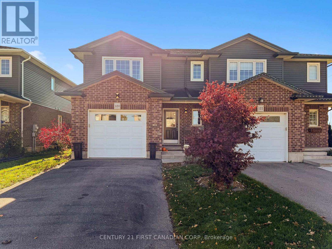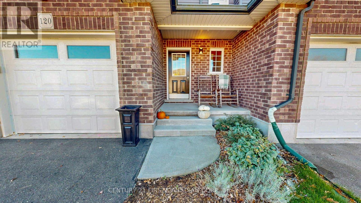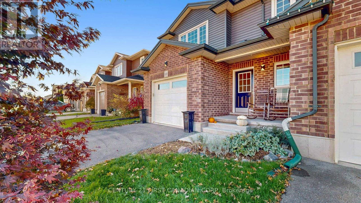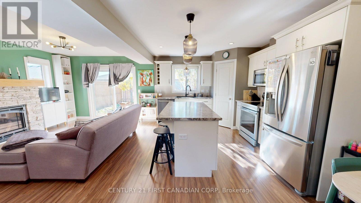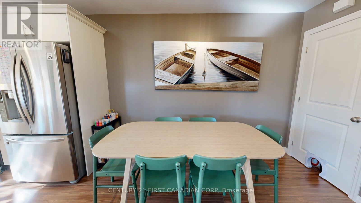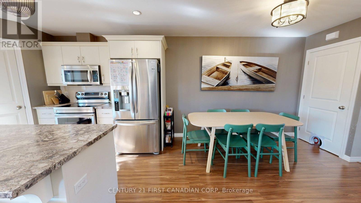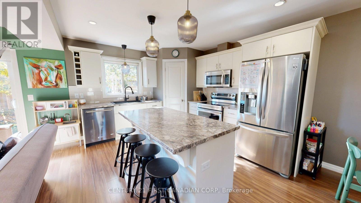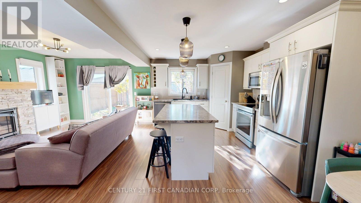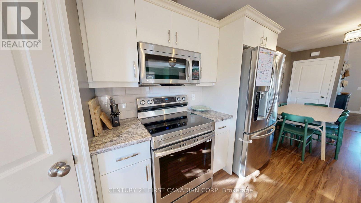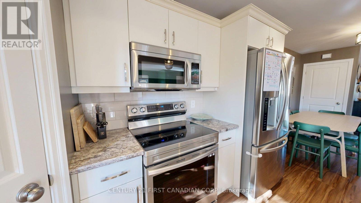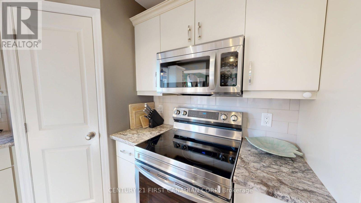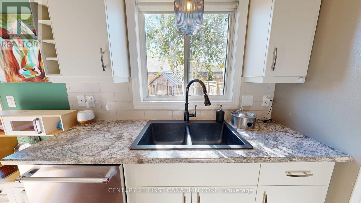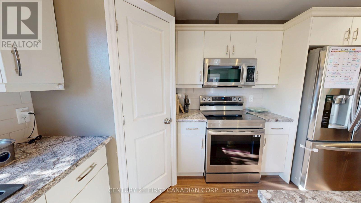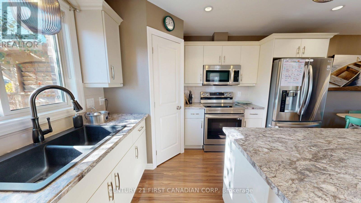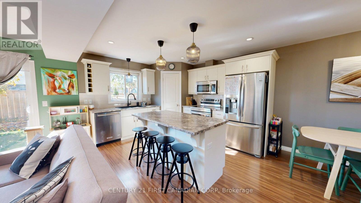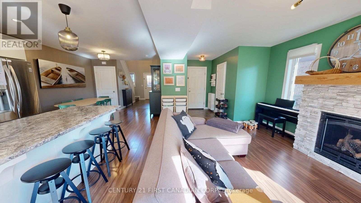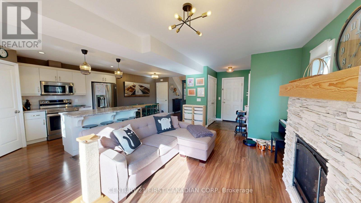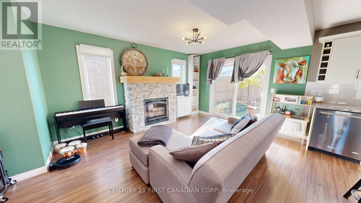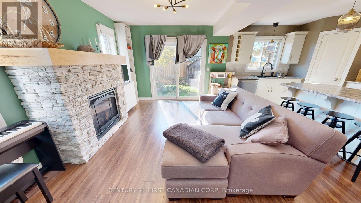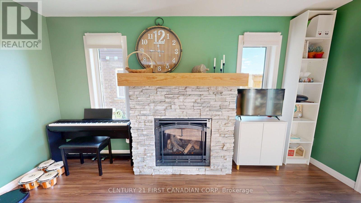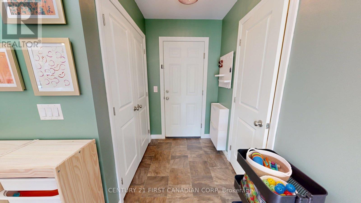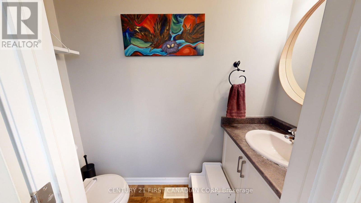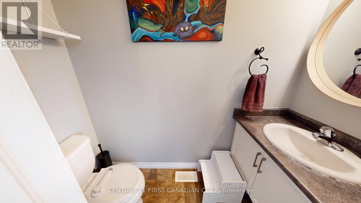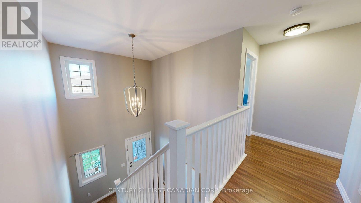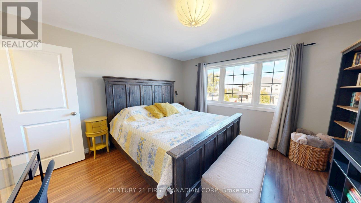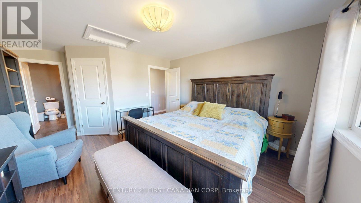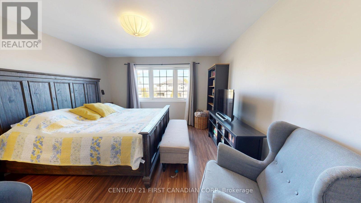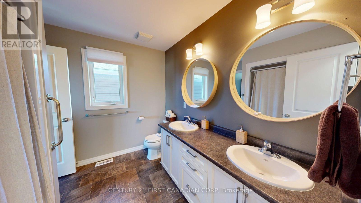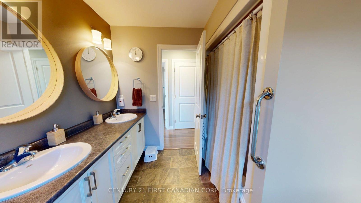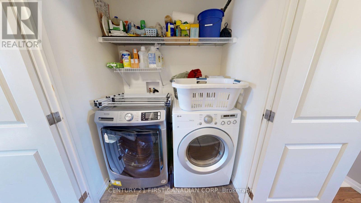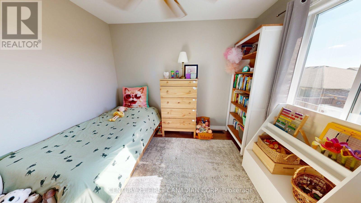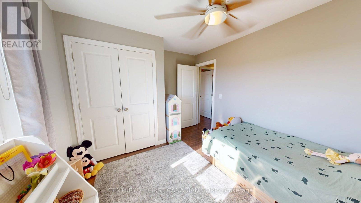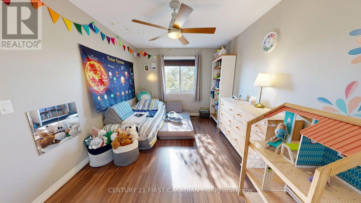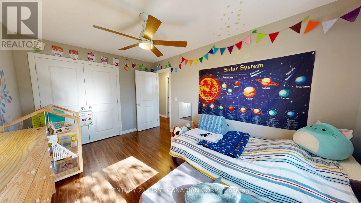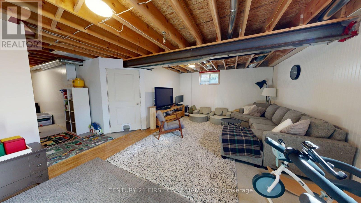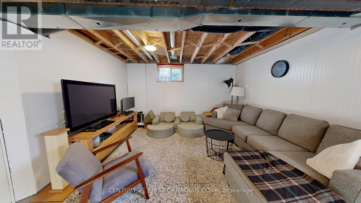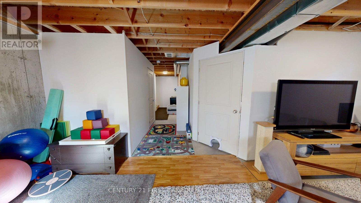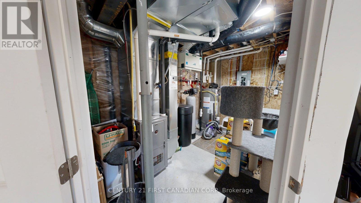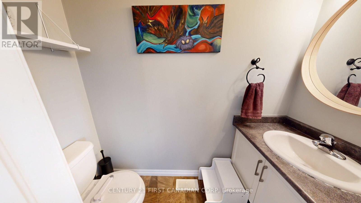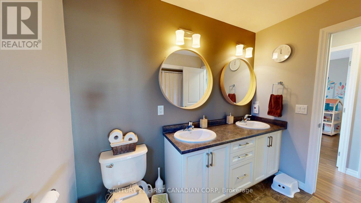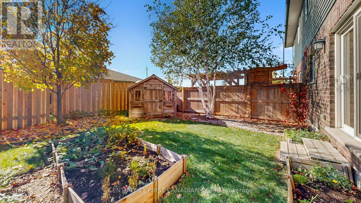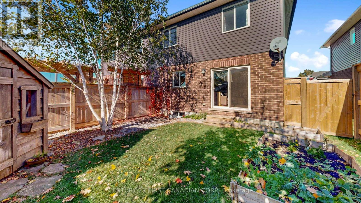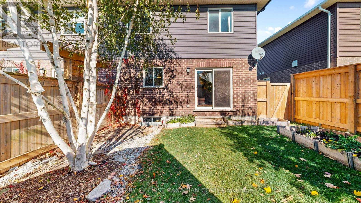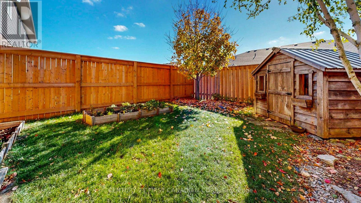120 Edison Street, St. Marys, Ontario N4X 0A8 (29045589)
120 Edison Street St. Marys, Ontario N4X 0A8
$589,900
Welcome to 120 Edison Street in the beautiful town of St. Mary's. Beautiful semi- detached home with 3 bedrooms, 1.5 baths, single car garage and upper level laundry. The main level features an open foyer open concept kitchen, dining room and living room. The kitchen is perfect for entertaining with an island, lots of cabinets and a large pantry. You'll also find a convenient 2 piece bathroom in the hallway that leads to your attached single car garage. Upstairs is a spacious master bedroom with walk-in closet, and access to the cheater ensuite. Two large additional bedrooms, and a very convenient laundry closet. Don't miss the virtual walkthrough. You will will be very impressed with the cleanliness and rare detail of this home for the price. (id:53015)
Open House
This property has open houses!
2:00 pm
Ends at:4:00 pm
Property Details
| MLS® Number | X12488444 |
| Property Type | Single Family |
| Community Name | St. Marys |
| Equipment Type | Water Heater |
| Parking Space Total | 2 |
| Rental Equipment Type | Water Heater |
Building
| Bathroom Total | 2 |
| Bedrooms Above Ground | 3 |
| Bedrooms Total | 3 |
| Appliances | Dishwasher, Dryer, Stove, Washer, Refrigerator |
| Basement Development | Partially Finished |
| Basement Type | N/a (partially Finished) |
| Construction Style Attachment | Semi-detached |
| Cooling Type | Central Air Conditioning |
| Exterior Finish | Brick, Vinyl Siding |
| Fireplace Present | Yes |
| Foundation Type | Concrete |
| Half Bath Total | 1 |
| Heating Fuel | Natural Gas |
| Heating Type | Forced Air |
| Stories Total | 2 |
| Size Interior | 1,500 - 2,000 Ft2 |
| Type | House |
| Utility Water | Municipal Water |
Parking
| Attached Garage | |
| Garage |
Land
| Acreage | No |
| Sewer | Sanitary Sewer |
| Size Depth | 98 Ft ,4 In |
| Size Frontage | 29 Ft ,6 In |
| Size Irregular | 29.5 X 98.4 Ft |
| Size Total Text | 29.5 X 98.4 Ft |
https://www.realtor.ca/real-estate/29045589/120-edison-street-st-marys-st-marys
Contact Us
Contact us for more information

Adam Salt
Salesperson
(519) 521-9292
https://adam-salt.c21.ca/
https://www.facebook.com/adam.salt.5
Contact me
Resources
About me
Nicole Bartlett, Sales Representative, Coldwell Banker Star Real Estate, Brokerage
© 2023 Nicole Bartlett- All rights reserved | Made with ❤️ by Jet Branding
