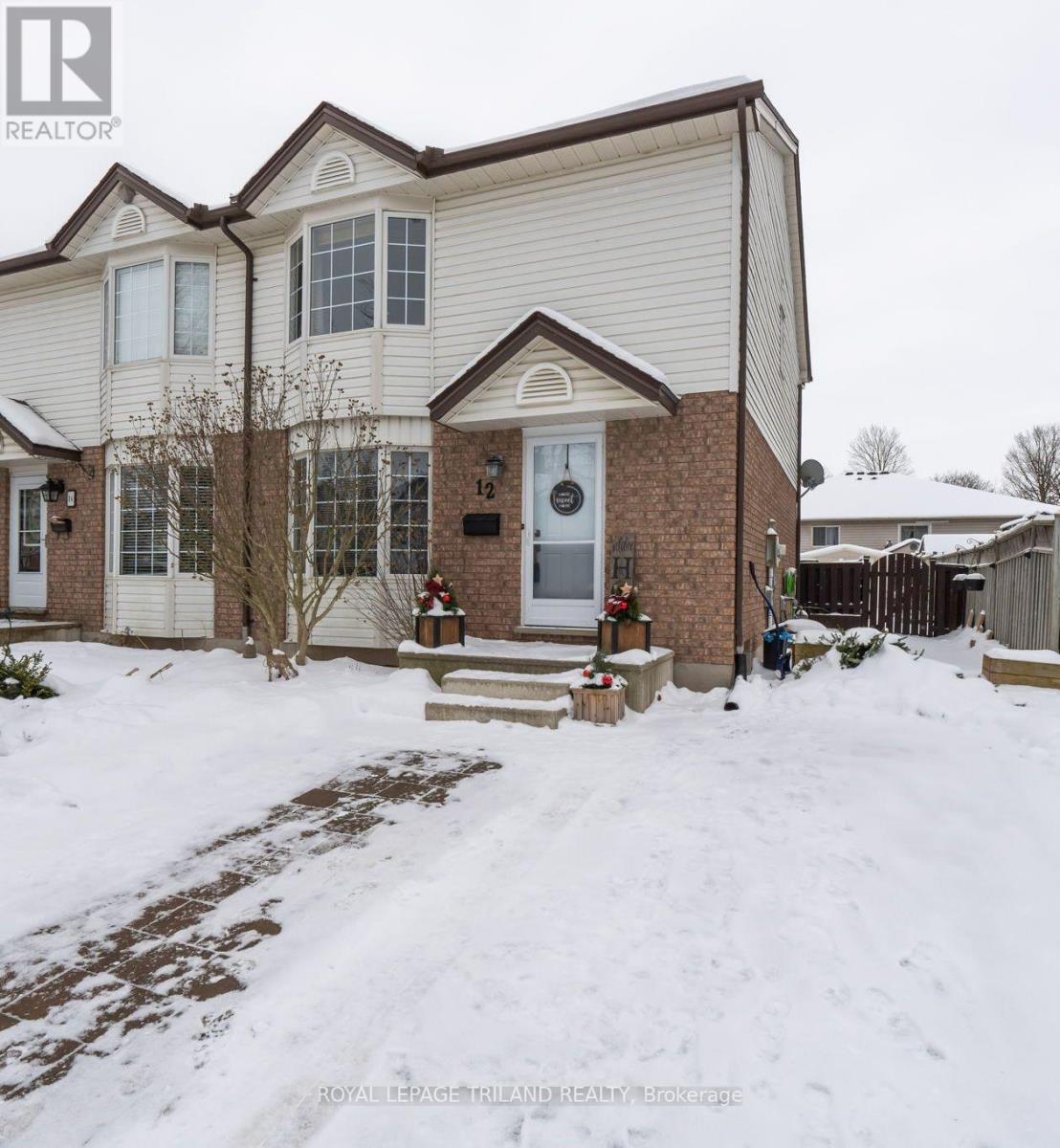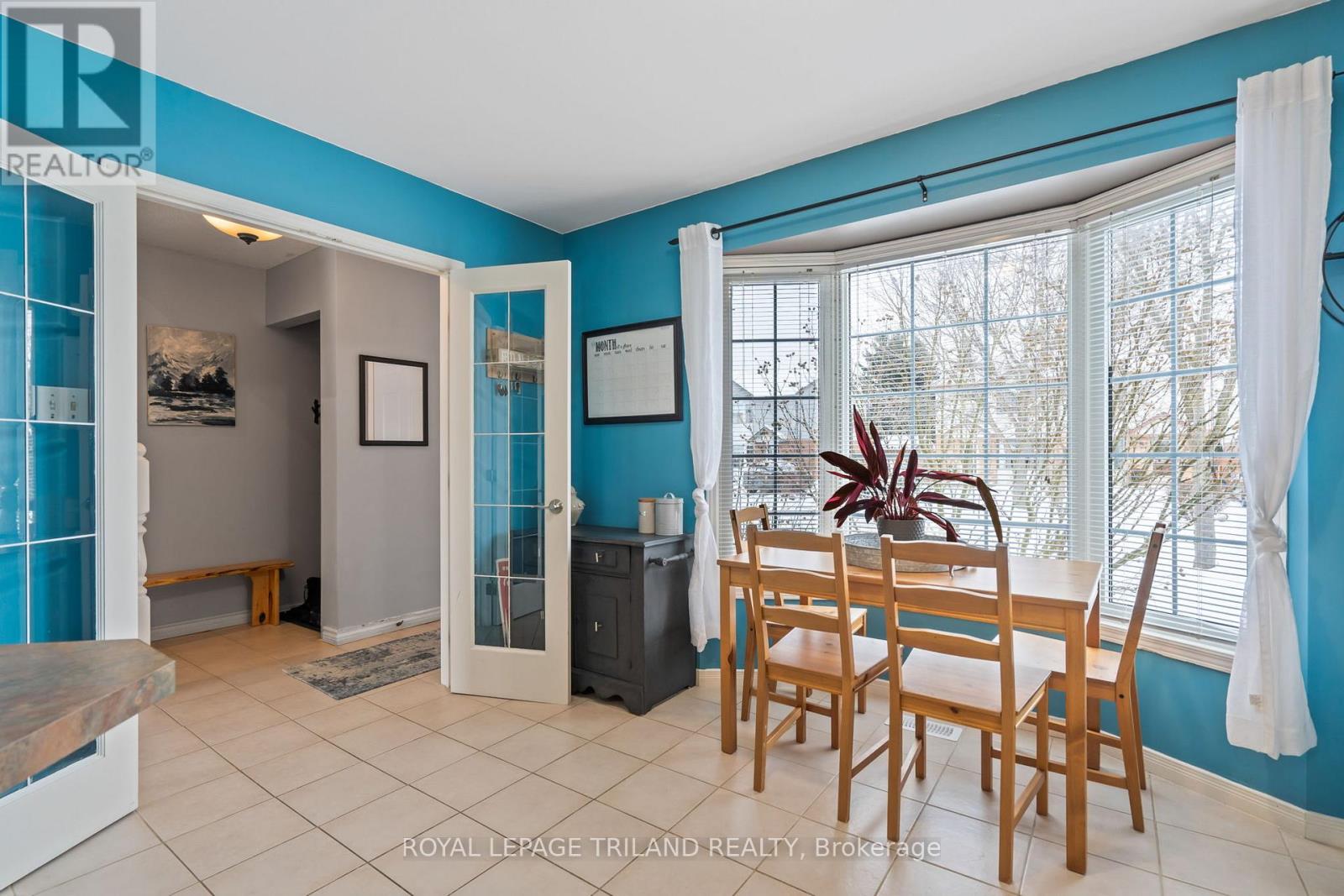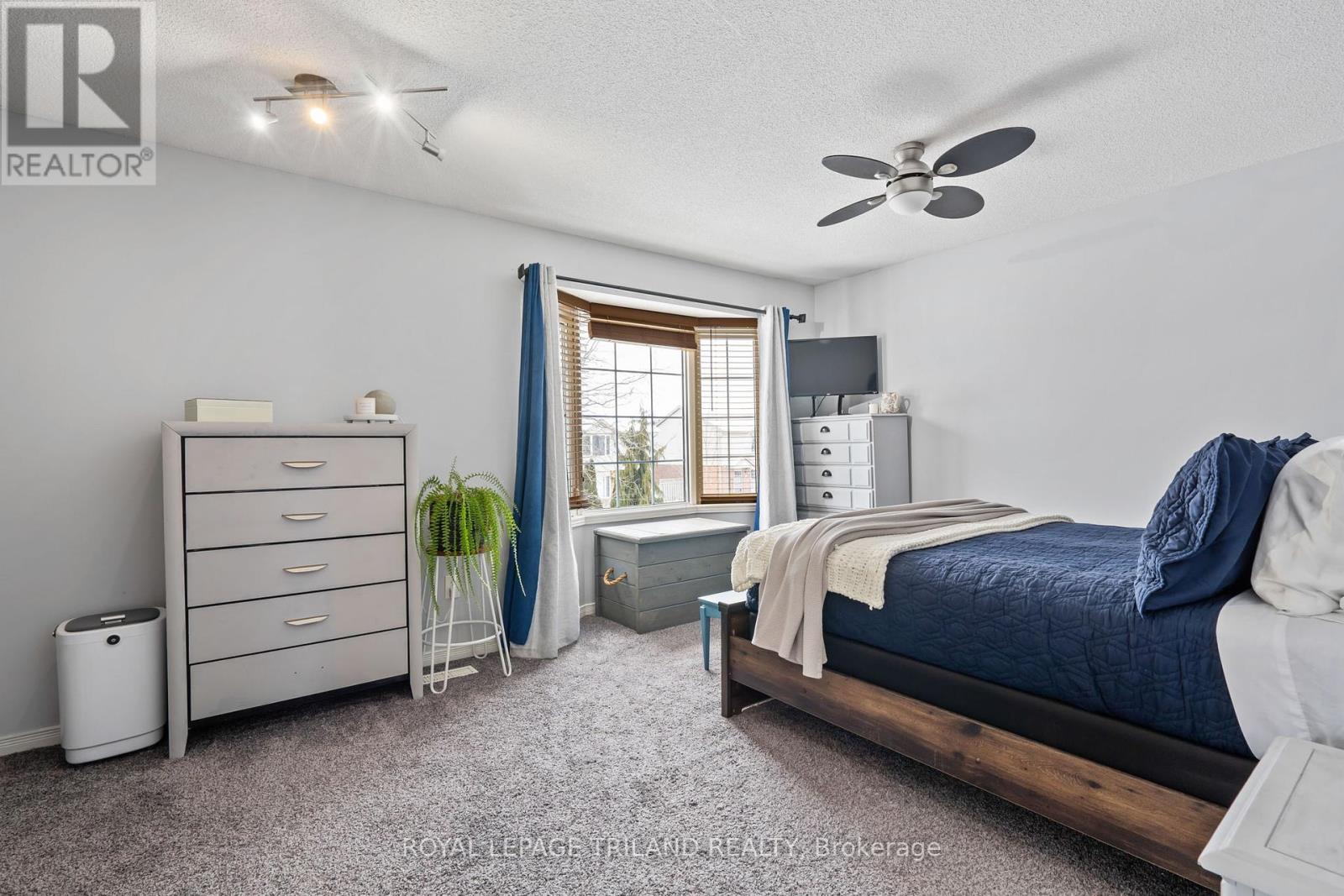12 Roman Crescent, London, Ontario N5V 4W5 (27808439)
12 Roman Crescent London, Ontario N5V 4W5
3 Bedroom
2 Bathroom
Central Air Conditioning
Forced Air
$519,000
This bright and updated semi-detached home features 3 bedrooms, 1.5 baths, and a fully finished lower level. Enjoy abundant natural light, a spacious double driveway, and a good-sized backyard perfect for outdoor living. Recent updates include a new front door, patio door, and fresh carpet throughout the upper level. Located in the desirable Trafalgar Heights neighborhood, with easy access to the 401, and close to parks, schools, and amenities. (id:53015)
Property Details
| MLS® Number | X11926158 |
| Property Type | Single Family |
| Community Name | East I |
| Amenities Near By | Park, Place Of Worship, Public Transit |
| Community Features | Community Centre |
| Equipment Type | Water Heater - Gas |
| Features | Flat Site, Dry, Sump Pump |
| Parking Space Total | 2 |
| Rental Equipment Type | Water Heater - Gas |
| Structure | Deck, Porch |
Building
| Bathroom Total | 2 |
| Bedrooms Above Ground | 3 |
| Bedrooms Total | 3 |
| Appliances | Water Heater, Water Meter, Dishwasher, Dryer, Microwave, Refrigerator, Stove, Window Coverings |
| Basement Development | Partially Finished |
| Basement Type | N/a (partially Finished) |
| Construction Style Attachment | Semi-detached |
| Cooling Type | Central Air Conditioning |
| Exterior Finish | Brick, Vinyl Siding |
| Fire Protection | Smoke Detectors |
| Foundation Type | Concrete |
| Half Bath Total | 1 |
| Heating Fuel | Natural Gas |
| Heating Type | Forced Air |
| Stories Total | 2 |
| Type | House |
| Utility Water | Municipal Water |
Land
| Acreage | No |
| Fence Type | Fenced Yard |
| Land Amenities | Park, Place Of Worship, Public Transit |
| Sewer | Sanitary Sewer |
| Size Depth | 98 Ft ,7 In |
| Size Frontage | 30 Ft ,3 In |
| Size Irregular | 30.26 X 98.66 Ft |
| Size Total Text | 30.26 X 98.66 Ft|under 1/2 Acre |
Rooms
| Level | Type | Length | Width | Dimensions |
|---|---|---|---|---|
| Second Level | Primary Bedroom | 4.06 m | 5.2 m | 4.06 m x 5.2 m |
| Second Level | Bedroom | 4.41 m | 2.96 m | 4.41 m x 2.96 m |
| Second Level | Bedroom | 3.29 m | 2.94 m | 3.29 m x 2.94 m |
| Basement | Recreational, Games Room | 5.03 m | 5.58 m | 5.03 m x 5.58 m |
| Basement | Utility Room | 3.78 m | 5.58 m | 3.78 m x 5.58 m |
| Main Level | Living Room | 4.47 m | 5.74 m | 4.47 m x 5.74 m |
| Main Level | Dining Room | 2.63 m | 3.55 m | 2.63 m x 3.55 m |
| Main Level | Kitchen | 2.8 m | 2.65 m | 2.8 m x 2.65 m |
Utilities
| Cable | Available |
| Sewer | Installed |
https://www.realtor.ca/real-estate/27808439/12-roman-crescent-london-east-i
Interested?
Contact us for more information
Contact me
Resources
About me
Nicole Bartlett, Sales Representative, Coldwell Banker Star Real Estate, Brokerage
© 2023 Nicole Bartlett- All rights reserved | Made with ❤️ by Jet Branding




































