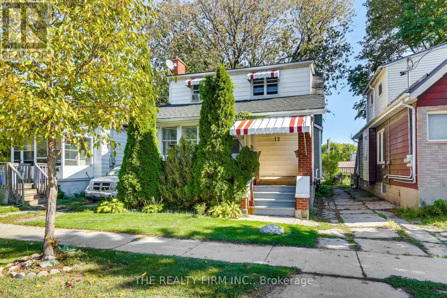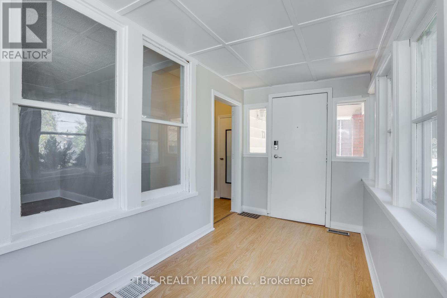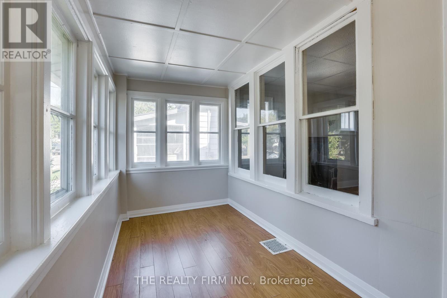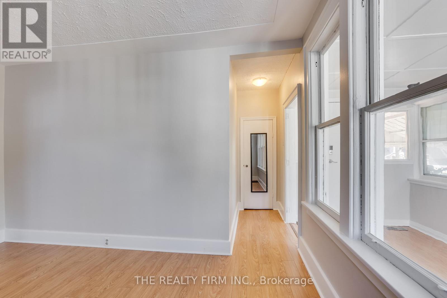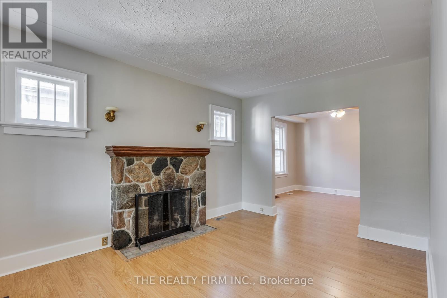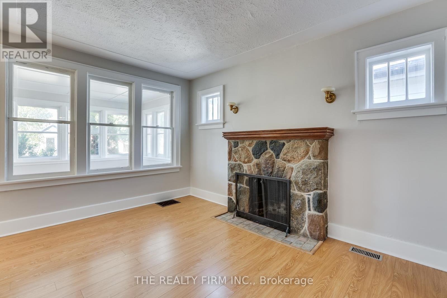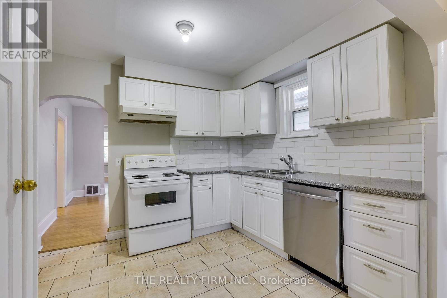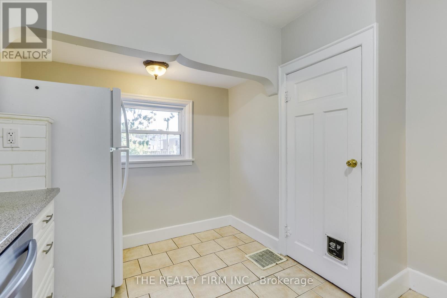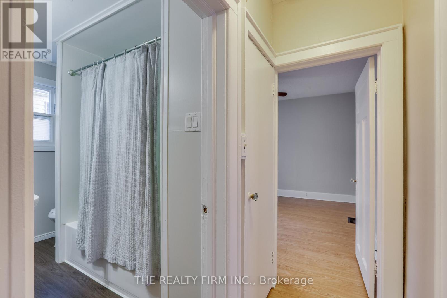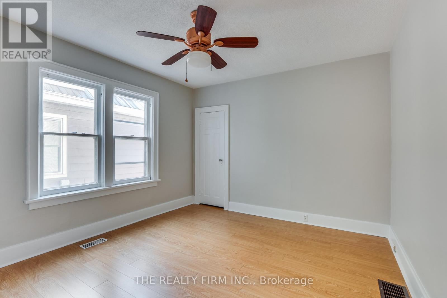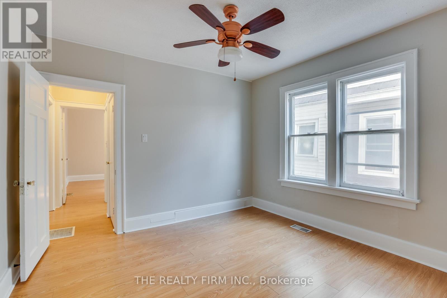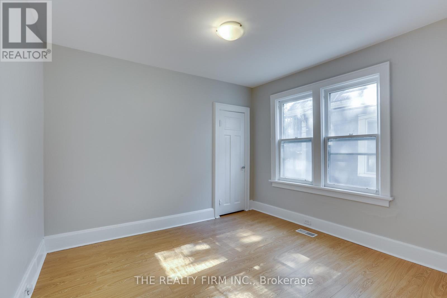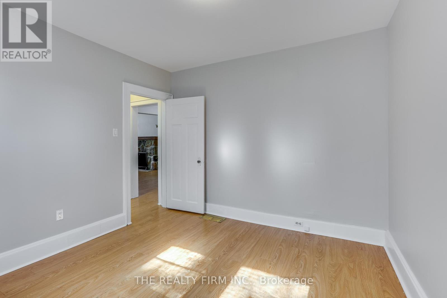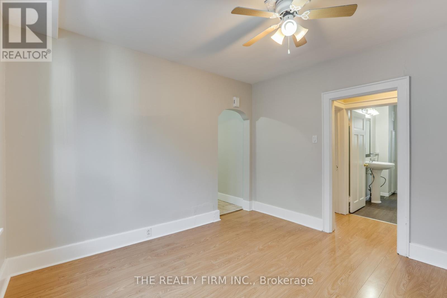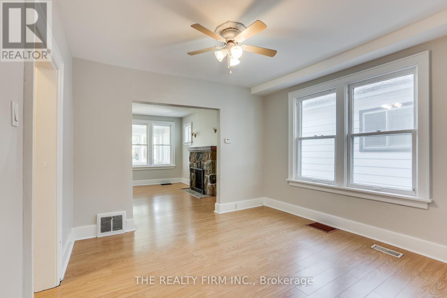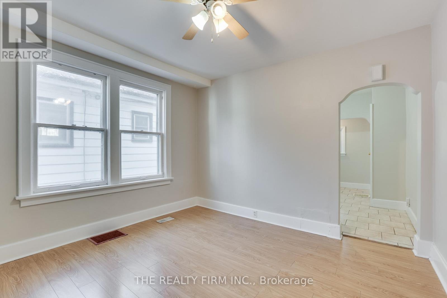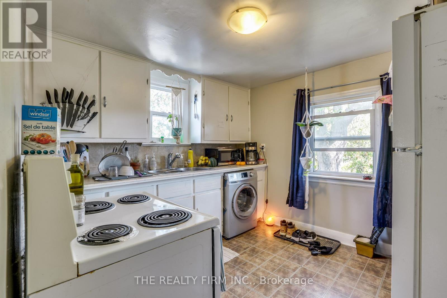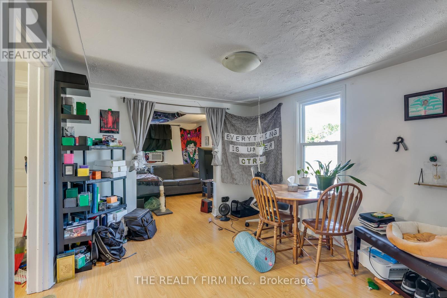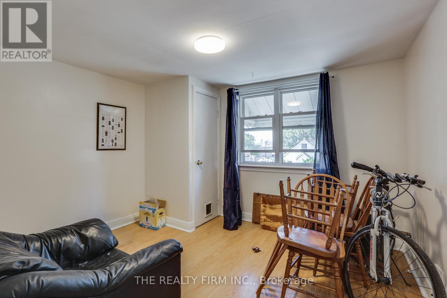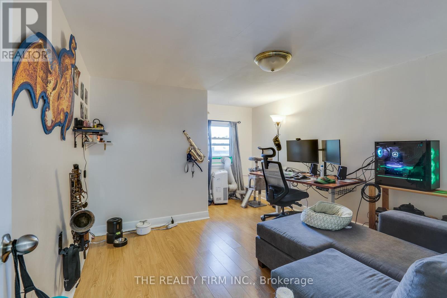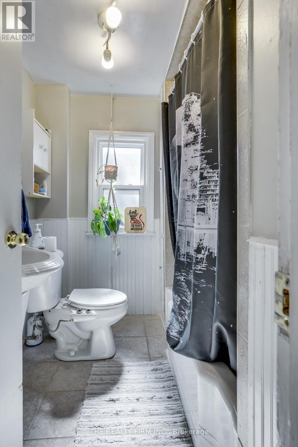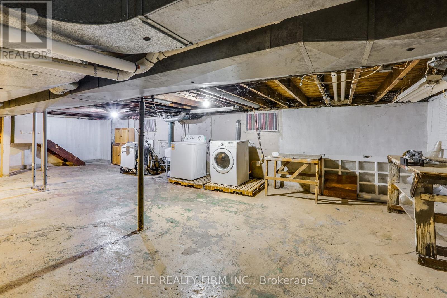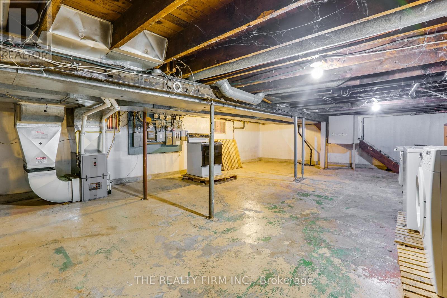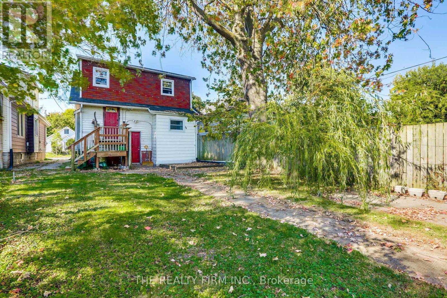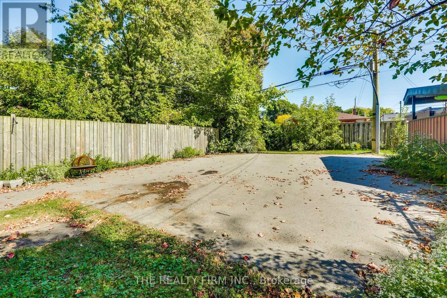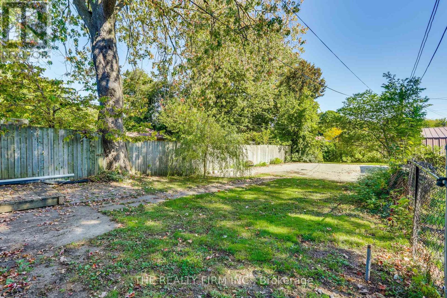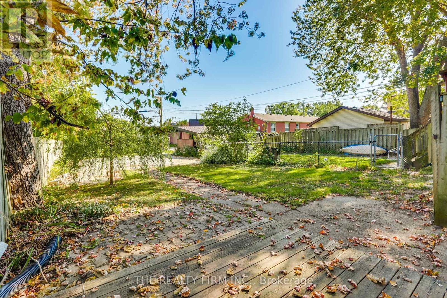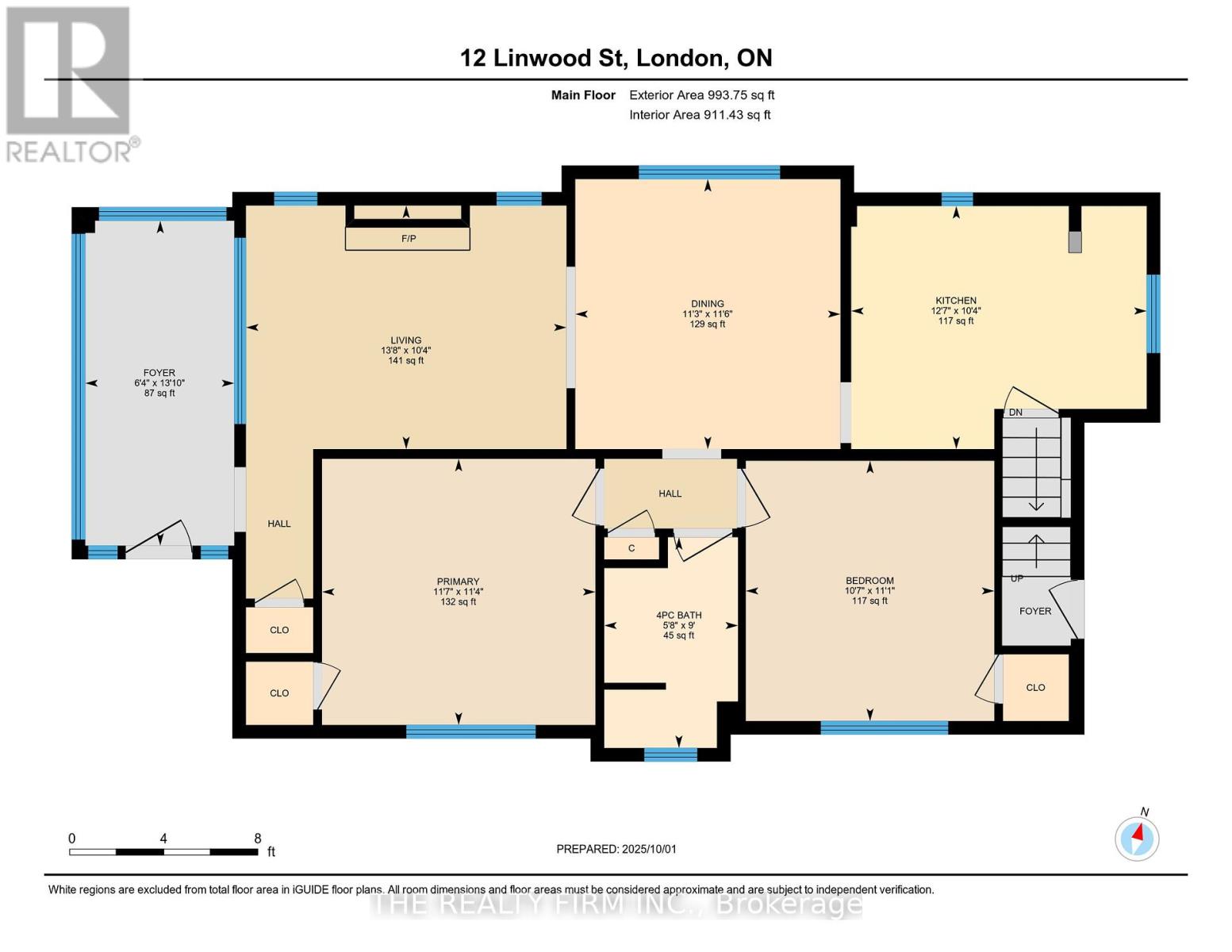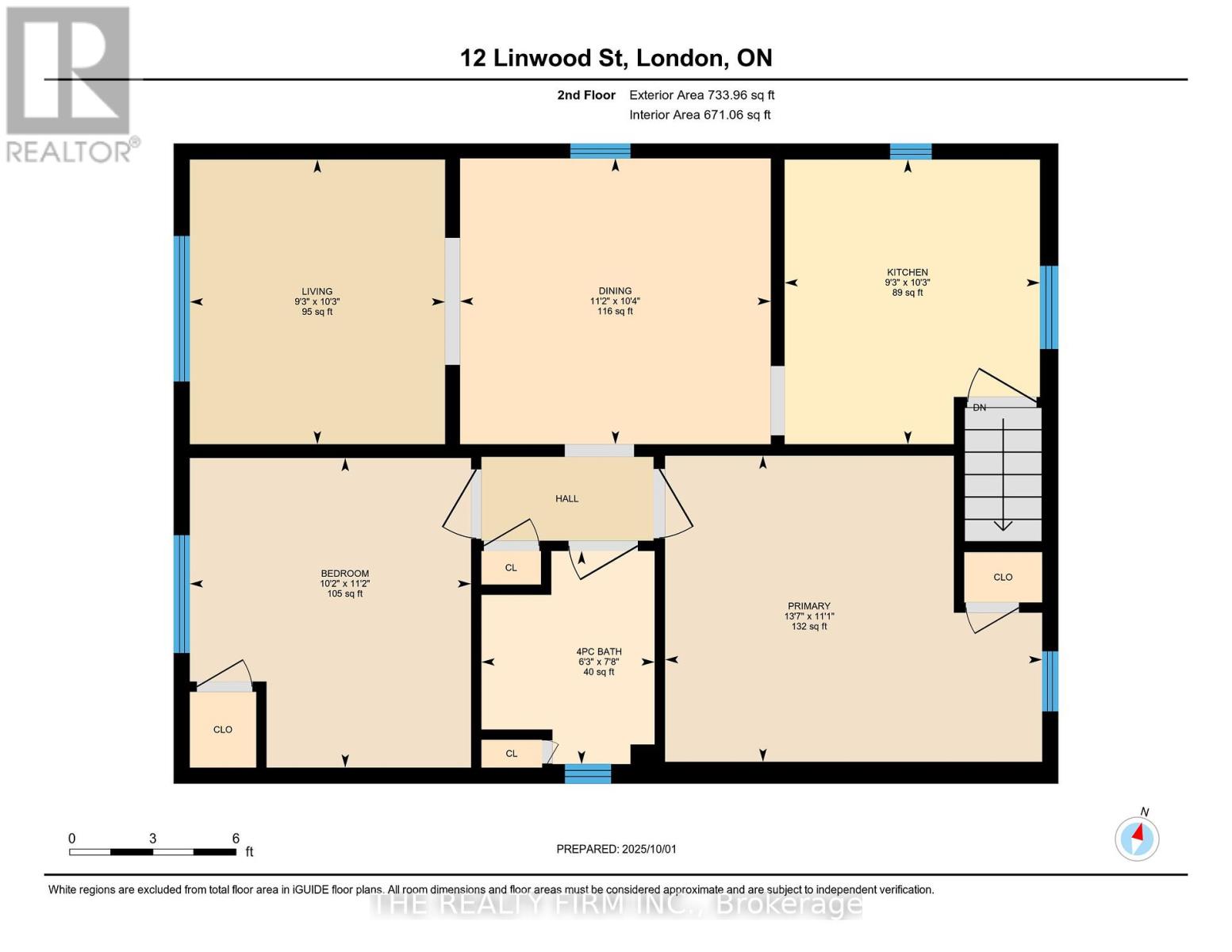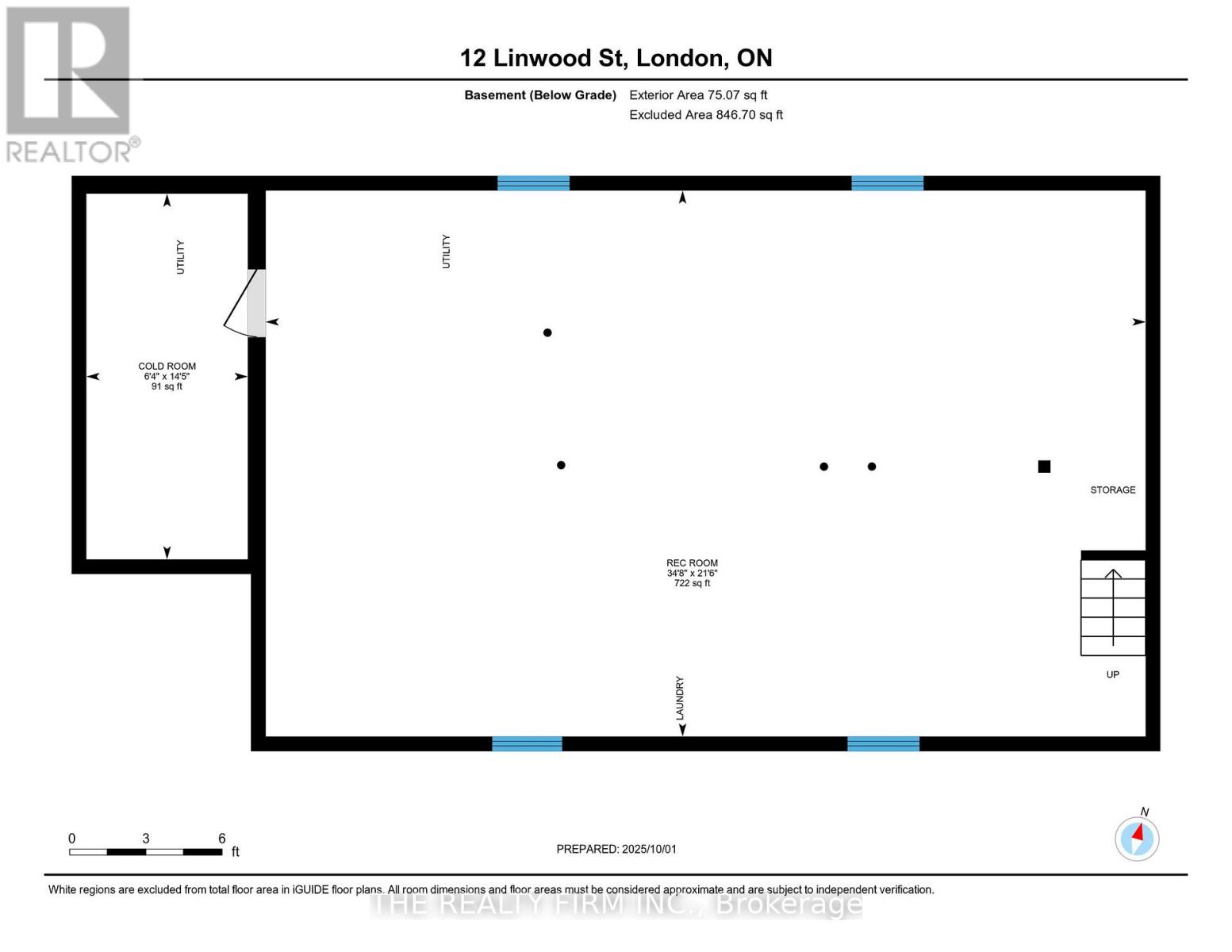12 Linwood Street, London East (East C), Ontario N5Y 1W2 (28986664)
12 Linwood Street London East, Ontario N5Y 1W2
$399,900
This charming legal up-and-down duplex offers a fantastic opportunity for investors or those seeking versatile living arrangements. Each spacious unit offers 2 bedrooms, one bath, functional kitchen, comfortable living and dining areas and the convenience of separate laundry. The main floor has been freshly painted throughout, creating a welcoming move-in ready space. Pride of ownership shows in this well maintained property. Ideally located close to schools, parks, transit, and everyday amenities, this home combines comfort, convenience and long term value. (id:53015)
Property Details
| MLS® Number | X12461076 |
| Property Type | Multi-family |
| Community Name | East C |
| Equipment Type | Water Heater |
| Features | Sump Pump |
| Parking Space Total | 3 |
| Rental Equipment Type | Water Heater |
Building
| Bathroom Total | 2 |
| Bedrooms Above Ground | 4 |
| Bedrooms Total | 4 |
| Amenities | Fireplace(s) |
| Appliances | Dishwasher, Dryer, Two Stoves, Washer, Two Refrigerators |
| Basement Development | Unfinished |
| Basement Type | N/a (unfinished) |
| Fireplace Present | Yes |
| Fireplace Total | 1 |
| Foundation Type | Block |
| Heating Fuel | Natural Gas |
| Heating Type | Forced Air |
| Stories Total | 2 |
| Size Interior | 1,500 - 2,000 Ft2 |
| Type | Duplex |
| Utility Water | Municipal Water |
Parking
| No Garage |
Land
| Acreage | No |
| Sewer | Sanitary Sewer |
| Size Depth | 132 Ft ,3 In |
| Size Frontage | 30 Ft ,2 In |
| Size Irregular | 30.2 X 132.3 Ft |
| Size Total Text | 30.2 X 132.3 Ft |
| Zoning Description | R1-5 |
Rooms
| Level | Type | Length | Width | Dimensions |
|---|---|---|---|---|
| Second Level | Primary Bedroom | 4.14 m | 3.37 m | 4.14 m x 3.37 m |
| Second Level | Bedroom 2 | 3.09 m | 3.4 m | 3.09 m x 3.4 m |
| Second Level | Bathroom | 1.9 m | 2.33 m | 1.9 m x 2.33 m |
| Second Level | Living Room | 2.81 m | 3.12 m | 2.81 m x 3.12 m |
| Second Level | Dining Room | 3.4 m | 3.15 m | 3.4 m x 3.15 m |
| Second Level | Kitchen | 2.81 m | 3.12 m | 2.81 m x 3.12 m |
| Basement | Recreational, Games Room | 10.56 m | 6.55 m | 10.56 m x 6.55 m |
| Basement | Cold Room | 1.93 m | 4.39 m | 1.93 m x 4.39 m |
| Main Level | Foyer | 1.93 m | 4.21 m | 1.93 m x 4.21 m |
| Main Level | Living Room | 4.16 m | 3.15 m | 4.16 m x 3.15 m |
| Main Level | Dining Room | 3.42 m | 3.5 m | 3.42 m x 3.5 m |
| Main Level | Kitchen | 3.83 m | 3.15 m | 3.83 m x 3.15 m |
| Main Level | Primary Bedroom | 3.53 m | 3.45 m | 3.53 m x 3.45 m |
| Main Level | Bedroom 2 | 3.22 m | 3.37 m | 3.22 m x 3.37 m |
| Main Level | Bathroom | 1.7 m | 2.74 m | 1.7 m x 2.74 m |
https://www.realtor.ca/real-estate/28986664/12-linwood-street-london-east-east-c-east-c
Contact Us
Contact us for more information
Contact me
Resources
About me
Nicole Bartlett, Sales Representative, Coldwell Banker Star Real Estate, Brokerage
© 2023 Nicole Bartlett- All rights reserved | Made with ❤️ by Jet Branding
