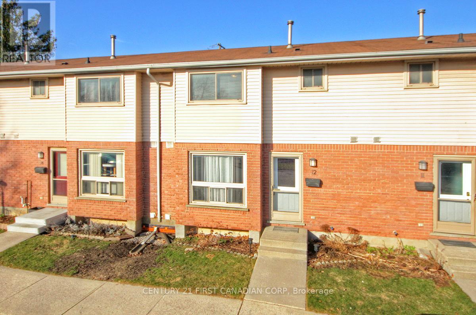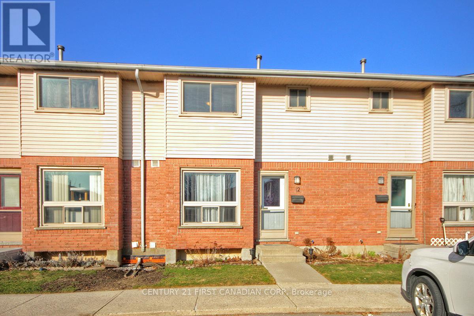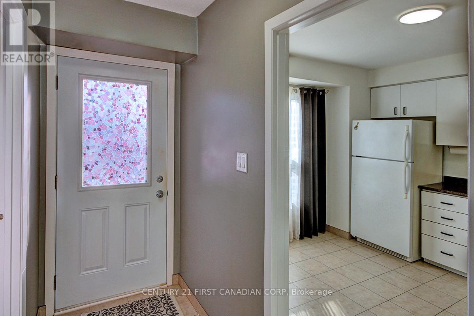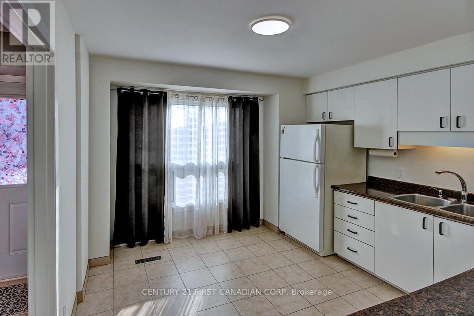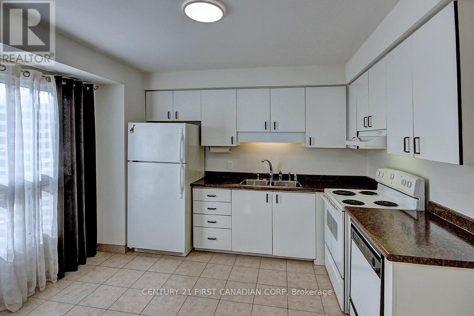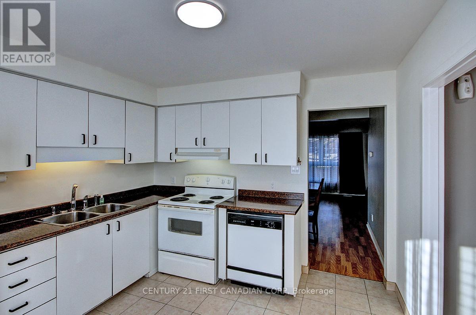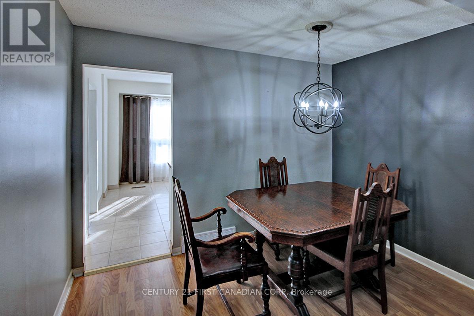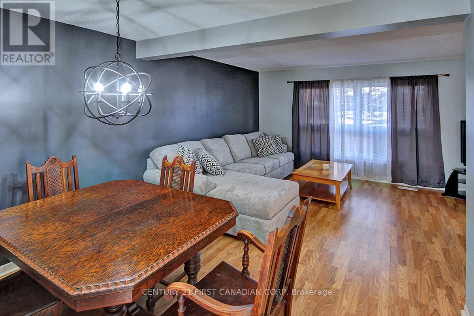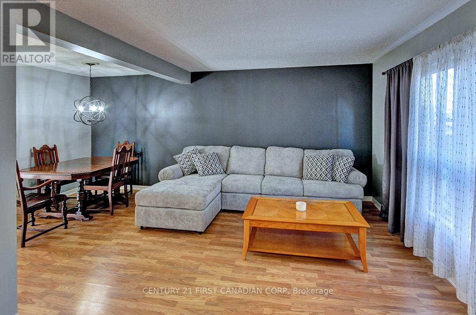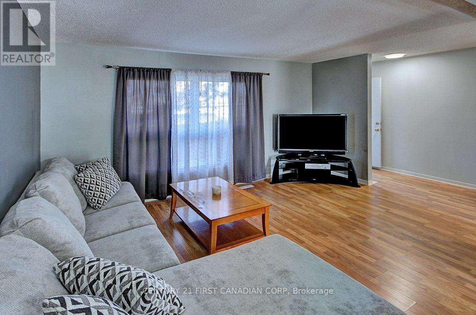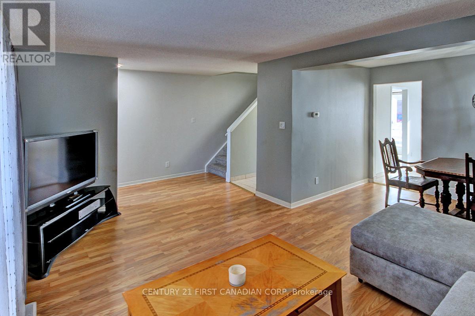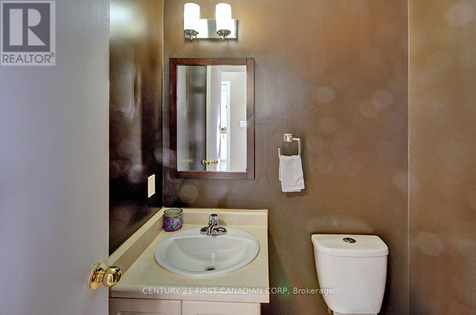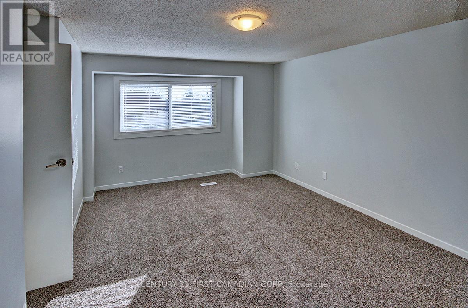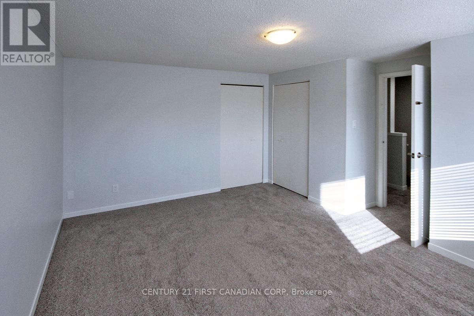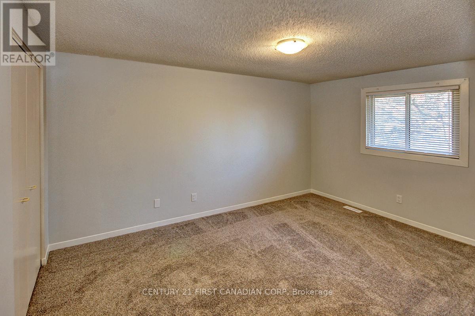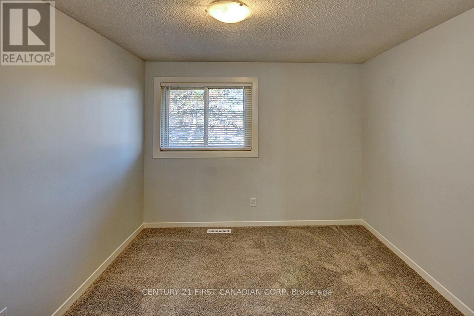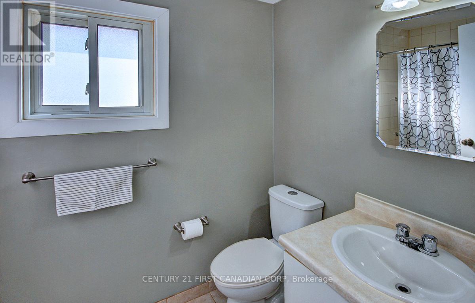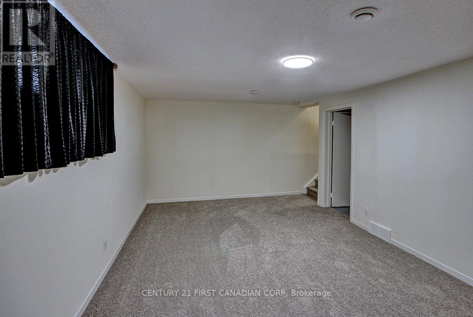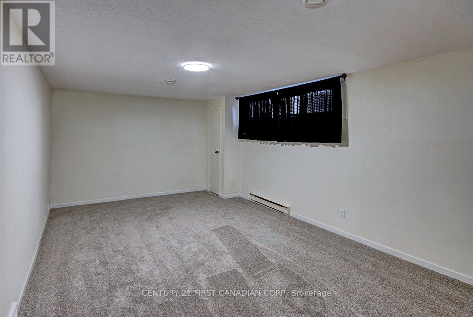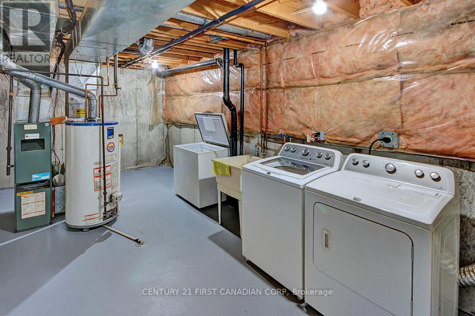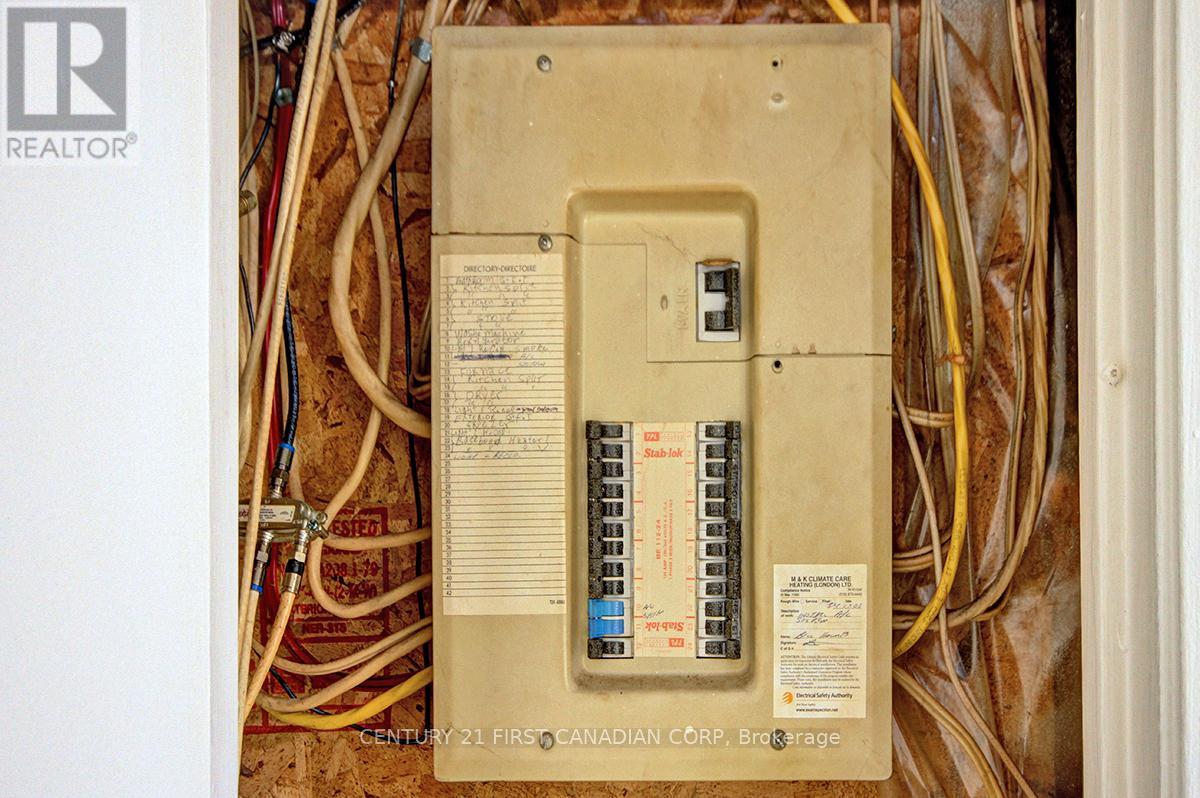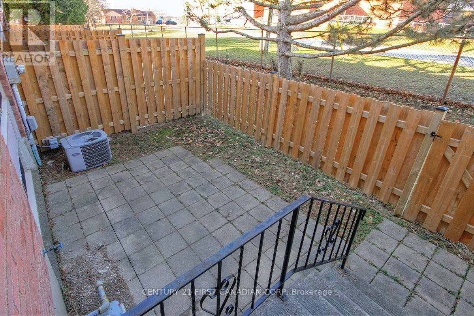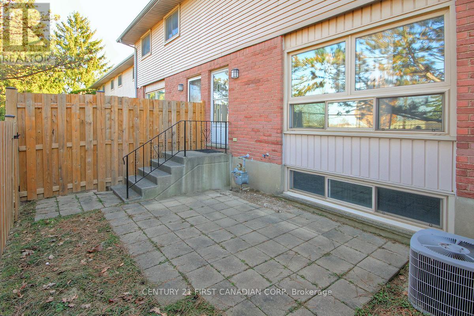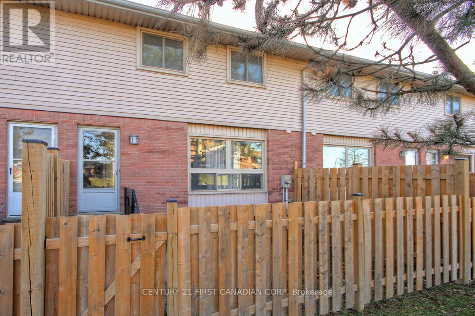12 - 75 Ansondale Road, London South (South Q), Ontario N6C 5W3 (29010790)
12 - 75 Ansondale Road London South, Ontario N6C 5W3
$374,900Maintenance, Common Area Maintenance, Parking, Insurance
$330 Monthly
Maintenance, Common Area Maintenance, Parking, Insurance
$330 MonthlyAffordable 3-Bedroom 1.5-Bath Townhouse Condo with Private BBQ Back Area. Main Floor Includes Guest Bathroom, Kitchen with Access to Separate Dining Area, Living Room with Convenient Access to Exclusive BBQ Back Area. Second Level has 3 Nice Sized Bedrooms and 4 Piece Bathroom. Lower Level has Additional Rec Room Space, Utility Room / Laundry. Hot Water Tank is Owned. Brand New Carpet , and Fresh Paint. Ready to Go! Exclusive Parking Space is in Front of Townhouse. Lots of Additional Parking in the Complex. Located in a Prime Neighbourhood Close to Shopping, Transit, Schools, and Community Amenities (id:53015)
Property Details
| MLS® Number | X12472312 |
| Property Type | Single Family |
| Community Name | South Q |
| Community Features | Pets Allowed With Restrictions |
| Features | In Suite Laundry |
Building
| Bathroom Total | 2 |
| Bedrooms Above Ground | 3 |
| Bedrooms Total | 3 |
| Appliances | Water Heater, All, Dishwasher, Dryer, Stove, Washer, Refrigerator |
| Basement Development | Partially Finished |
| Basement Type | N/a (partially Finished) |
| Cooling Type | Central Air Conditioning |
| Exterior Finish | Brick, Vinyl Siding |
| Half Bath Total | 1 |
| Heating Fuel | Natural Gas |
| Heating Type | Forced Air |
| Stories Total | 2 |
| Size Interior | 1,200 - 1,399 Ft2 |
| Type | Row / Townhouse |
Parking
| No Garage |
Land
| Acreage | No |
| Zoning Description | R5-4 |
Rooms
| Level | Type | Length | Width | Dimensions |
|---|---|---|---|---|
| Second Level | Bedroom | 4.62 m | 3.87 m | 4.62 m x 3.87 m |
| Second Level | Bedroom | 4.05 m | 3.91 m | 4.05 m x 3.91 m |
| Second Level | Bedroom | 2.92 m | 2.67 m | 2.92 m x 2.67 m |
| Second Level | Bathroom | 2 m | 3 m | 2 m x 3 m |
| Basement | Recreational, Games Room | 5.99 m | 3.56 m | 5.99 m x 3.56 m |
| Main Level | Dining Room | 3.2 m | 2.25 m | 3.2 m x 2.25 m |
| Main Level | Kitchen | 3.45 m | 3.19 m | 3.45 m x 3.19 m |
| Main Level | Living Room | 4.81 m | 3.25 m | 4.81 m x 3.25 m |
| Main Level | Bathroom | 1 m | 1.5 m | 1 m x 1.5 m |
https://www.realtor.ca/real-estate/29010790/12-75-ansondale-road-london-south-south-q-south-q
Contact Us
Contact us for more information
Contact me
Resources
About me
Nicole Bartlett, Sales Representative, Coldwell Banker Star Real Estate, Brokerage
© 2023 Nicole Bartlett- All rights reserved | Made with ❤️ by Jet Branding
