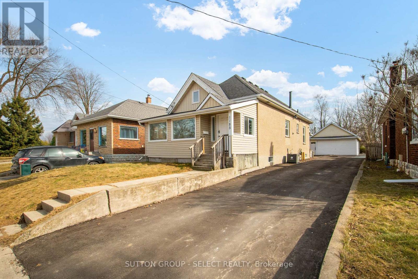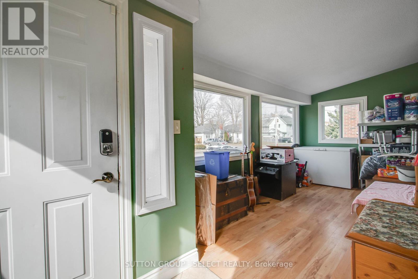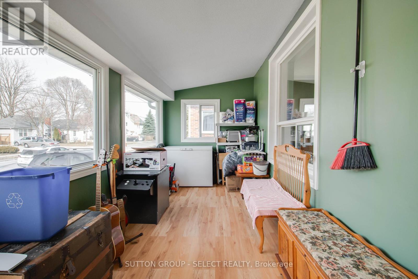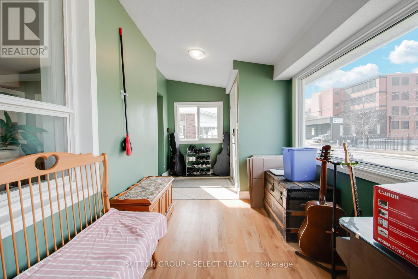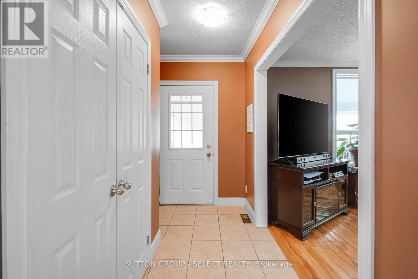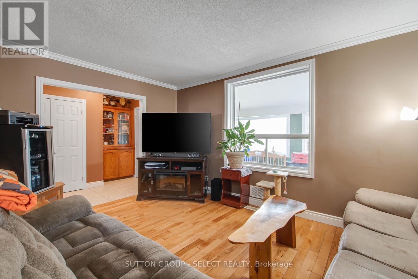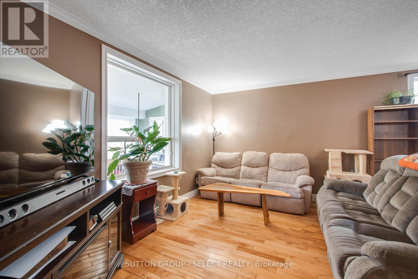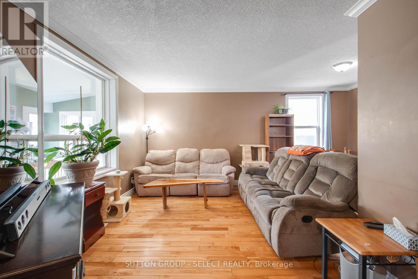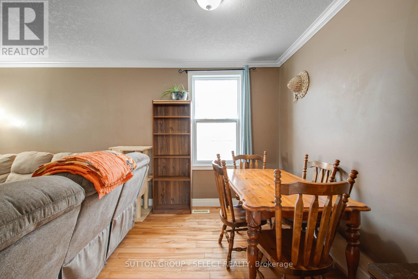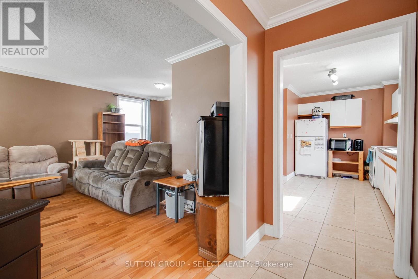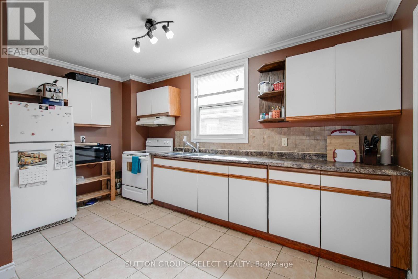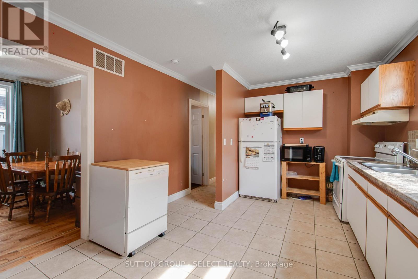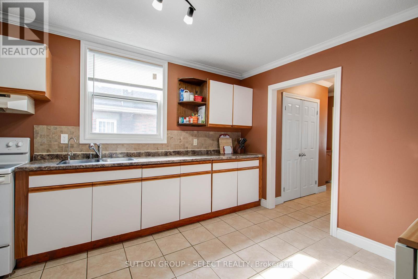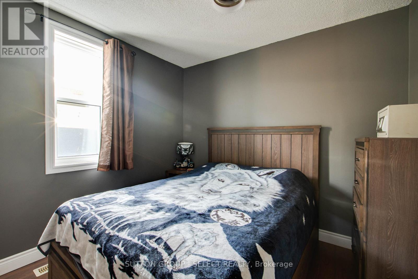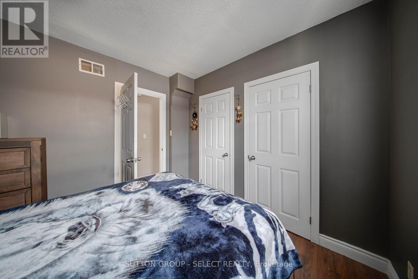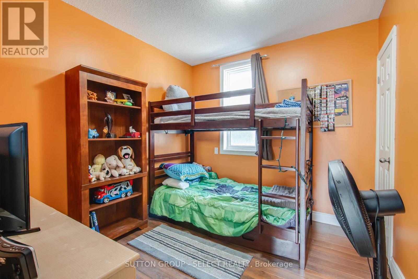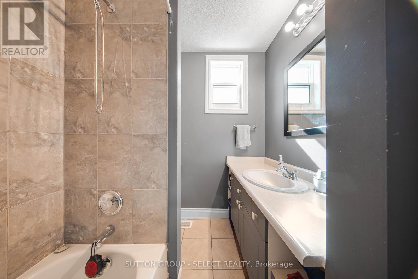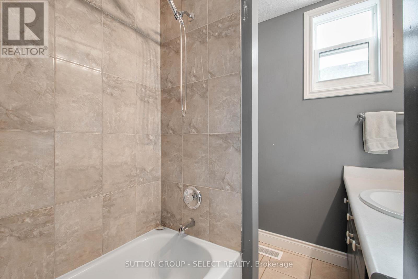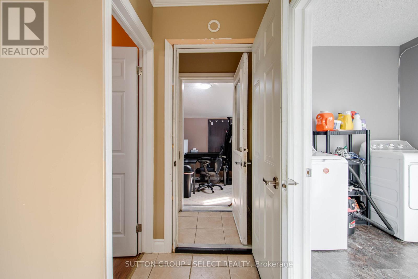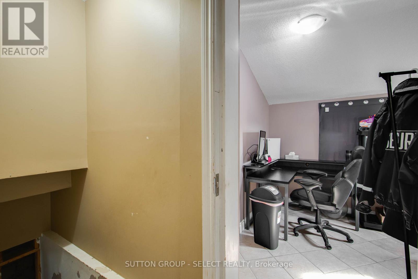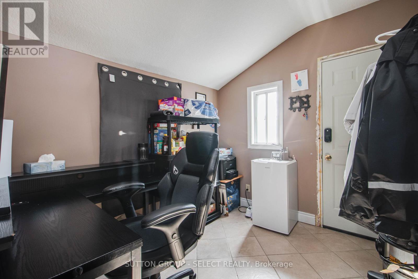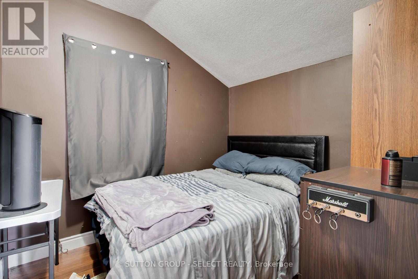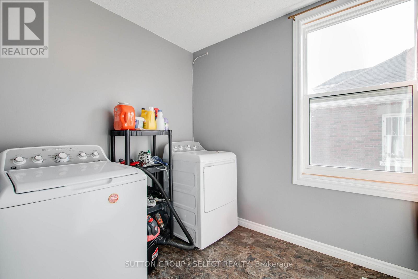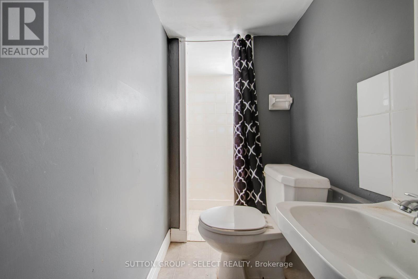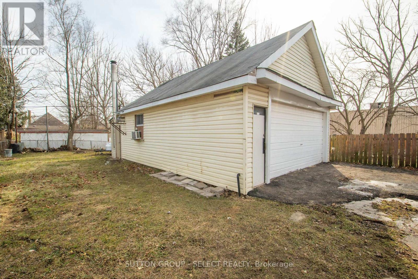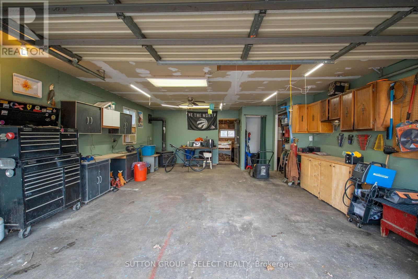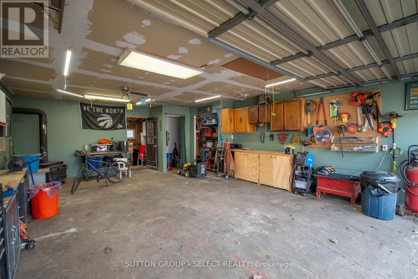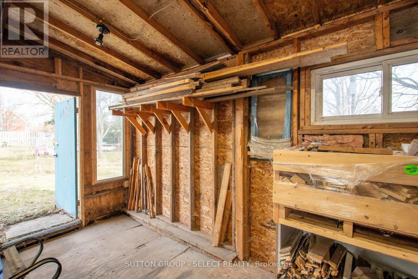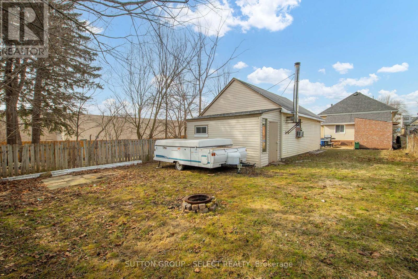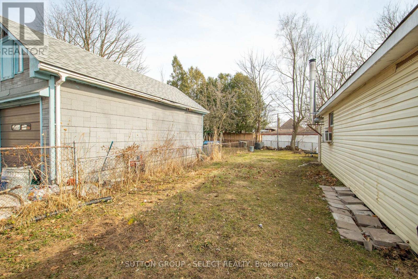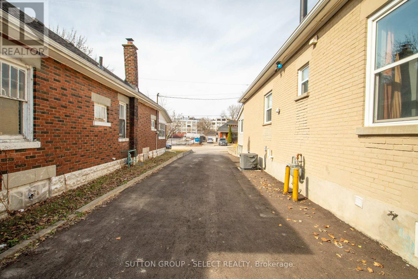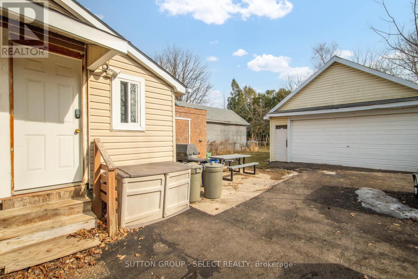1185 King Street, London, Ontario N5W 2X9 (28075540)
1185 King Street London, Ontario N5W 2X9
$399,900
Seize the perfect opportunity whether you're a first-time homebuyer, downsizer, or savvy investor looking for a budget-friendly bungalow with incredible potential! Located in an up-and-coming neighborhood, this 3 bedroom, 2 bathroom home with large kitchen, separate dining room, living room and convenient main floor laundry. A rear addition expands the homes versatility, featuring one of the bedrooms, extra living space, and a separate entrance. The welcoming covered front porch doubles as an excellent mudroom. The basement is unfinished except for a 3 pc bathroom, and is ready for your creative vision. A standout feature of this property is the 20 x 28 detached garage/workshop, complete with hydro, a cement floor, window A/C, and the ability to be heated with a wood stove. An additional space in the back extends its usefulness, making it perfect for hobbyists, mechanics, or extra storage. Notable updates include most windows 2018, eves troughs 2022, A/c 2017, water line from the road 2023, workshop back addition new siding and roof 2021. Don't miss out on this affordable find with endless possibilities! (id:53015)
Property Details
| MLS® Number | X12042187 |
| Property Type | Single Family |
| Community Name | East M |
| Amenities Near By | Hospital, Park, Place Of Worship, Public Transit, Schools |
| Equipment Type | Water Heater |
| Parking Space Total | 6 |
| Rental Equipment Type | Water Heater |
| Structure | Workshop, Shed |
Building
| Bathroom Total | 2 |
| Bedrooms Above Ground | 3 |
| Bedrooms Total | 3 |
| Age | 100+ Years |
| Appliances | Dishwasher, Dryer, Washer, Window Coverings, Refrigerator |
| Architectural Style | Bungalow |
| Basement Development | Unfinished |
| Basement Type | Full (unfinished) |
| Construction Style Attachment | Detached |
| Cooling Type | Central Air Conditioning |
| Exterior Finish | Brick, Vinyl Siding |
| Flooring Type | Hardwood |
| Foundation Type | Block |
| Heating Fuel | Natural Gas |
| Heating Type | Forced Air |
| Stories Total | 1 |
| Type | House |
| Utility Water | Municipal Water |
Parking
| Detached Garage | |
| Garage |
Land
| Acreage | No |
| Land Amenities | Hospital, Park, Place Of Worship, Public Transit, Schools |
| Sewer | Sanitary Sewer |
| Size Depth | 167 Ft ,9 In |
| Size Frontage | 41 Ft ,9 In |
| Size Irregular | 41.83 X 167.83 Ft |
| Size Total Text | 41.83 X 167.83 Ft |
| Zoning Description | R2-2 |
Rooms
| Level | Type | Length | Width | Dimensions |
|---|---|---|---|---|
| Basement | Bathroom | Measurements not available | ||
| Main Level | Foyer | 1.96 m | 0.96 m | 1.96 m x 0.96 m |
| Main Level | Sunroom | 4.58 m | 2.43 m | 4.58 m x 2.43 m |
| Main Level | Bathroom | Measurements not available | ||
| Main Level | Kitchen | 3.48 m | 4.34 m | 3.48 m x 4.34 m |
| Main Level | Dining Room | 2.96 m | 2.06 m | 2.96 m x 2.06 m |
| Main Level | Living Room | 4.48 m | 3.32 m | 4.48 m x 3.32 m |
| Main Level | Bedroom | 2.96 m | 3.07 m | 2.96 m x 3.07 m |
| Main Level | Bedroom | 2.96 m | 2.74 m | 2.96 m x 2.74 m |
| Main Level | Bedroom | 2.31 m | 2.76 m | 2.31 m x 2.76 m |
| Main Level | Laundry Room | 2.27 m | 2.54 m | 2.27 m x 2.54 m |
| Main Level | Office | 2.84 m | 2.75 m | 2.84 m x 2.75 m |
Utilities
| Cable | Available |
| Sewer | Installed |
https://www.realtor.ca/real-estate/28075540/1185-king-street-london-east-m
Interested?
Contact us for more information
Contact me
Resources
About me
Nicole Bartlett, Sales Representative, Coldwell Banker Star Real Estate, Brokerage
© 2023 Nicole Bartlett- All rights reserved | Made with ❤️ by Jet Branding
