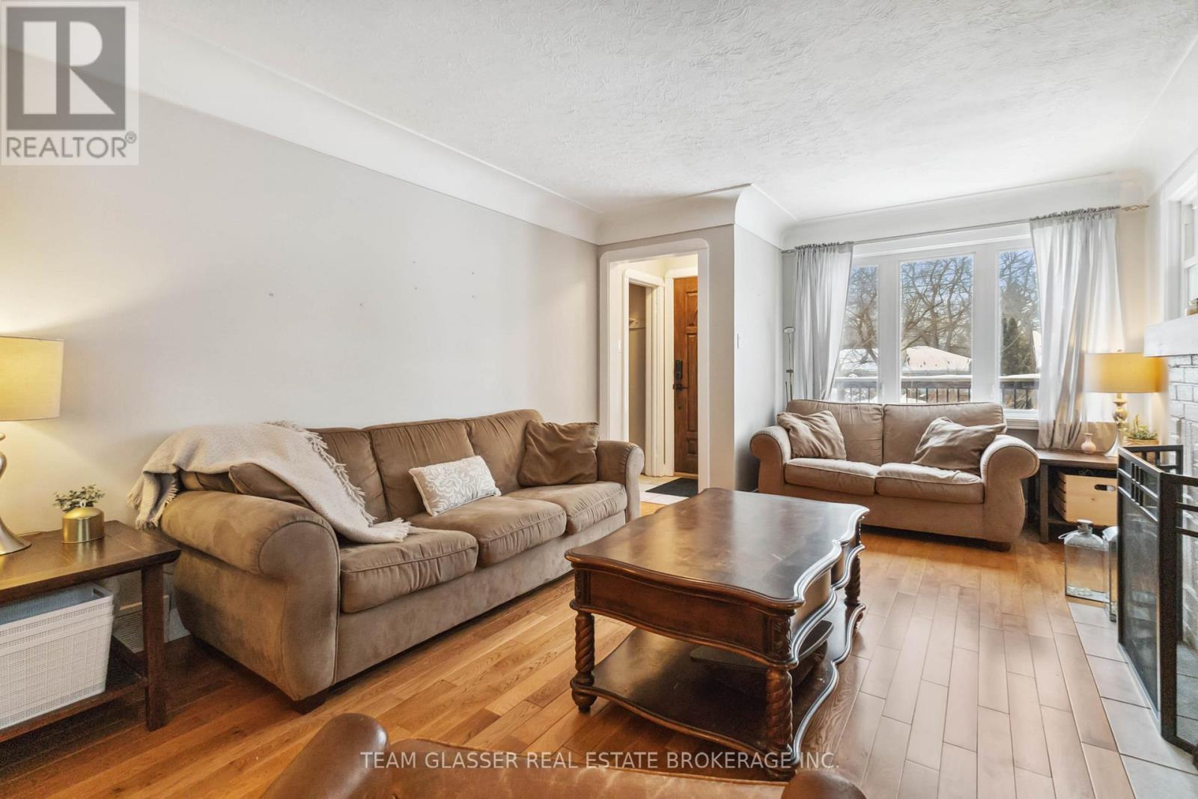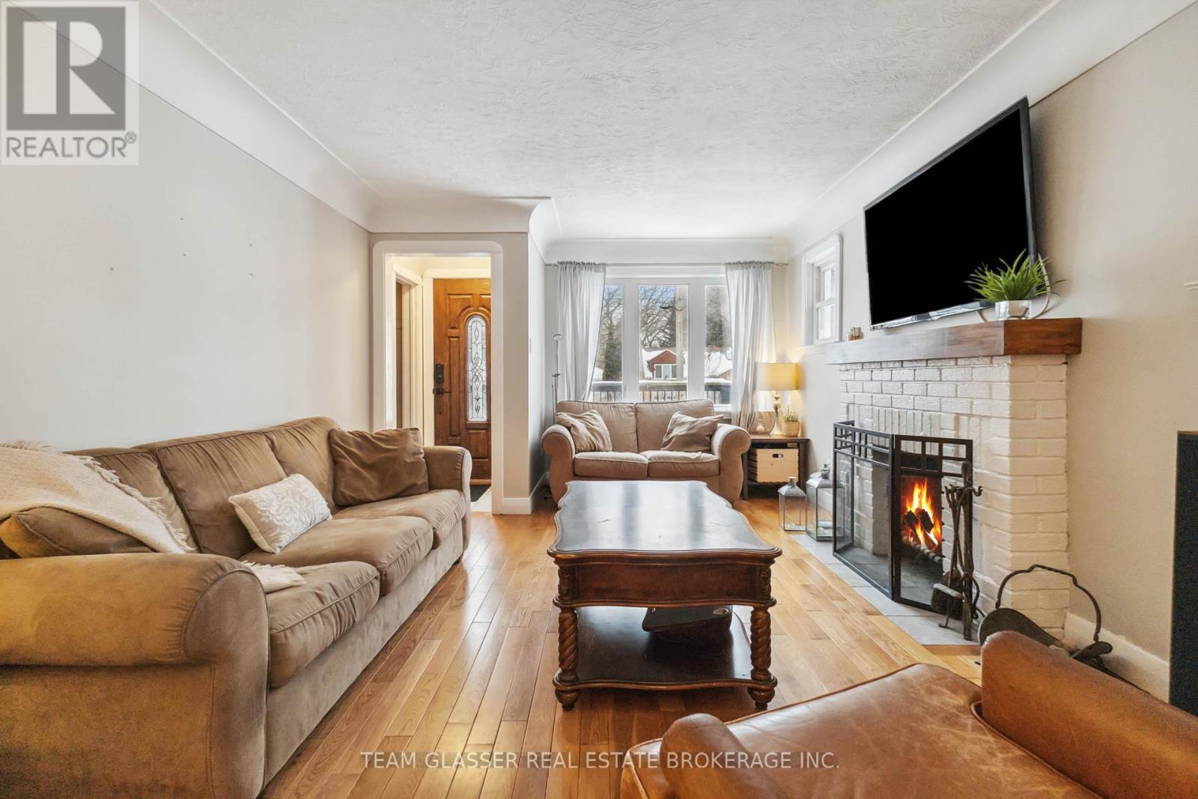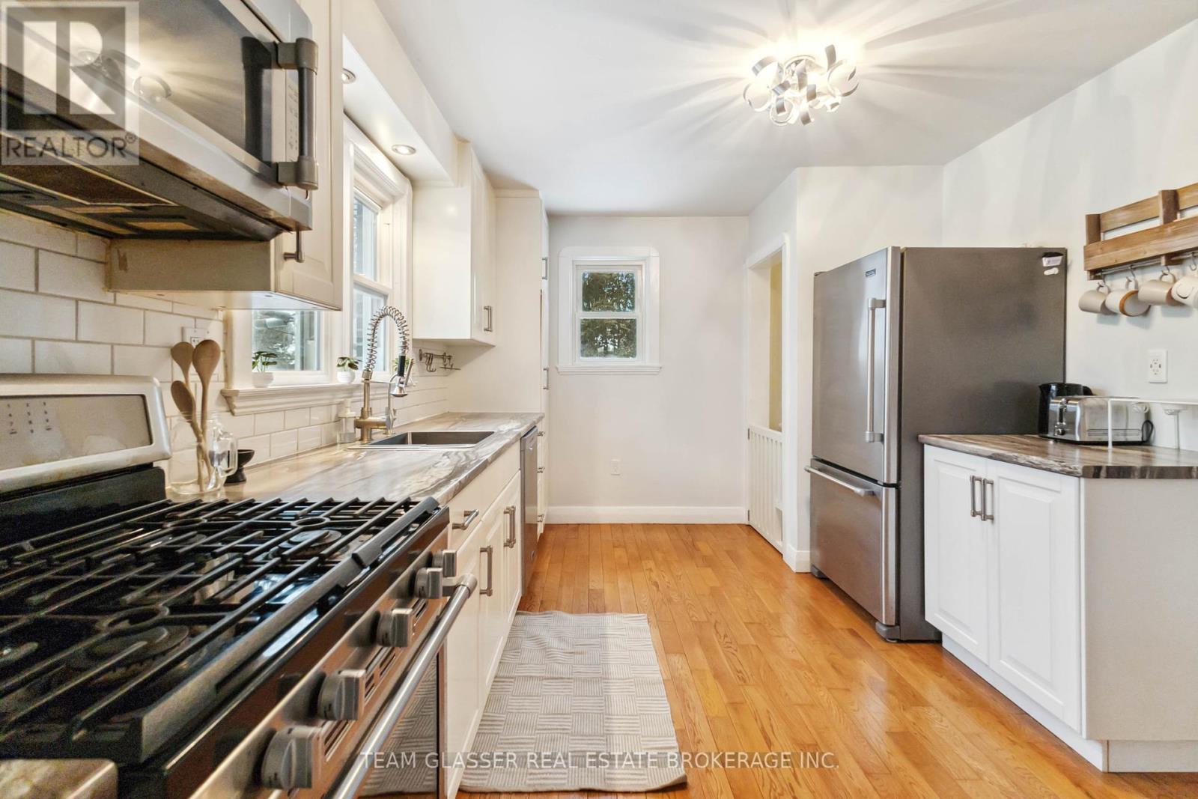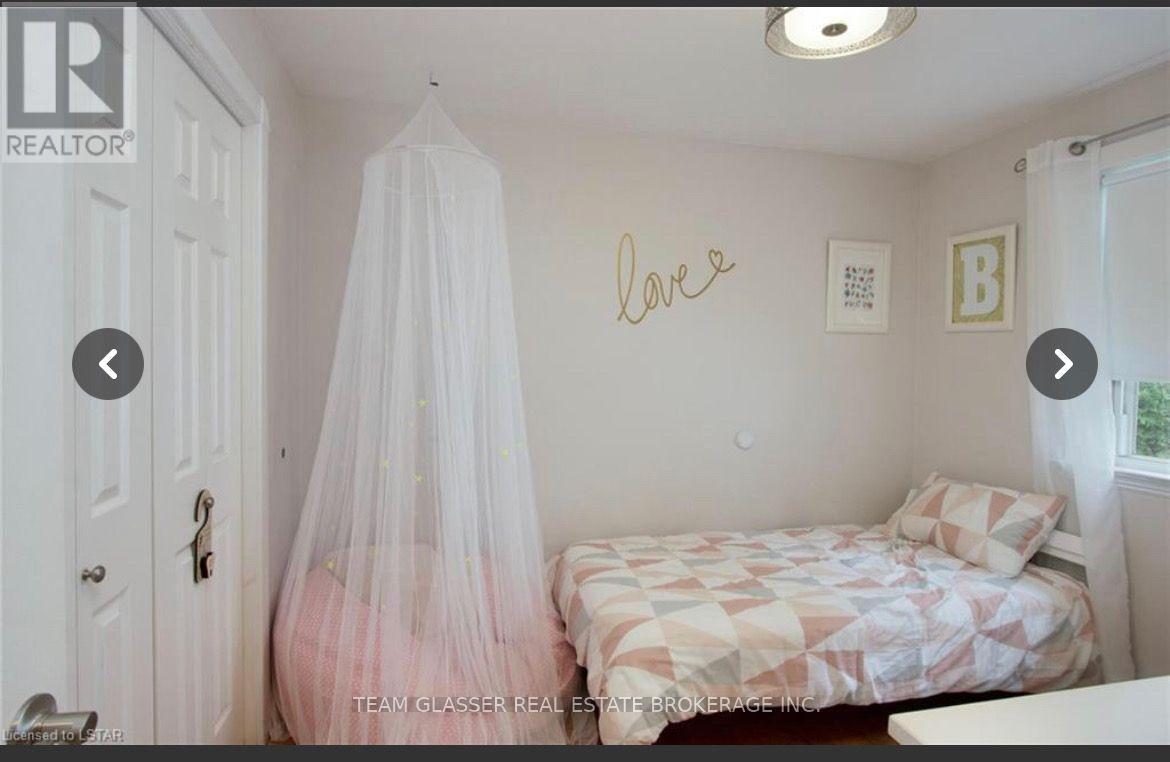118 Victoria Street, London, Ontario N6A 2B5 (27912693)
118 Victoria Street London, Ontario N6A 2B5
$749,900
Prime Location! This charming home is ideally situated just two blocks from the University of Western Ontario (UWO), offering unmatched convenience for students and faculty. You'll be in the heart of London, close to shops, dining, and local attractions, with Gibbons Park and scenic trails just a short walk away. Enjoy easy commutes to hospitals, the mall, or simply relax in your own private backyard oasis. Located in a sought-after section of Old North, west of Richmond, this area is known for its impressive high-end homes. The sellers have maintained this home, blending modern updates with the classic character Old North is known for. The open-concept design connects the living and dining areas, flowing seamlessly into the kitchen, where a large pass-through enhances the sense of space. The main level includes two bedrooms and a full bathroom near the front, as well as an additional bedroom off the kitchen. Over the years, several updates have been made to improve the home's comfort and functionality. In 2020, the roof shingles were replaced, and in 2019, a new fence, gate, and concrete patio were added. The water heater was replaced in 2015, and the kitchen and hardwood flooring were updated in 2014. Further updates include a gas stove, updated electrical system (100-amp), doors, eavestroughs, many new windows, window capping, and modern appliances. The basement offers excellent ceiling height and includes a half bathroom with a rough-in for a shower, providing significant potential for a separate living space, such as a rental unit or in-law suite, with its own private entrance possibilities and ample room for a bedroom, living area, and kitchenette. This home is truly a gem in a prime location! (id:53015)
Open House
This property has open houses!
2:00 pm
Ends at:4:00 pm
Property Details
| MLS® Number | X11971808 |
| Property Type | Single Family |
| Community Name | East B |
| Amenities Near By | Hospital, Public Transit |
| Features | Level |
| Parking Space Total | 3 |
| Structure | Deck, Porch, Shed |
Building
| Bathroom Total | 2 |
| Bedrooms Above Ground | 3 |
| Bedrooms Total | 3 |
| Age | 51 To 99 Years |
| Appliances | Water Heater, Dishwasher, Dryer, Stove, Washer, Refrigerator |
| Architectural Style | Bungalow |
| Basement Development | Partially Finished |
| Basement Type | Full (partially Finished) |
| Construction Style Attachment | Detached |
| Cooling Type | Central Air Conditioning |
| Exterior Finish | Vinyl Siding, Brick |
| Fire Protection | Smoke Detectors |
| Fireplace Present | Yes |
| Fireplace Total | 1 |
| Foundation Type | Poured Concrete |
| Half Bath Total | 1 |
| Heating Fuel | Natural Gas |
| Heating Type | Forced Air |
| Stories Total | 1 |
| Size Interior | 700 - 1100 Sqft |
| Type | House |
| Utility Water | Municipal Water |
Parking
| No Garage |
Land
| Acreage | No |
| Fence Type | Fenced Yard |
| Land Amenities | Hospital, Public Transit |
| Landscape Features | Landscaped |
| Sewer | Sanitary Sewer |
| Size Depth | 105 Ft |
| Size Frontage | 36 Ft |
| Size Irregular | 36 X 105 Ft |
| Size Total Text | 36 X 105 Ft|under 1/2 Acre |
| Zoning Description | R1-5(4) |
Utilities
| Wireless | Available |
https://www.realtor.ca/real-estate/27912693/118-victoria-street-london-east-b
Interested?
Contact us for more information
Contact me
Resources
About me
Nicole Bartlett, Sales Representative, Coldwell Banker Star Real Estate, Brokerage
© 2023 Nicole Bartlett- All rights reserved | Made with ❤️ by Jet Branding














































