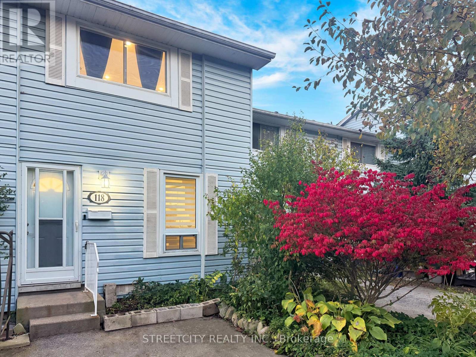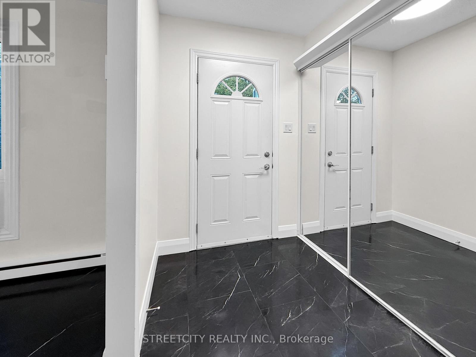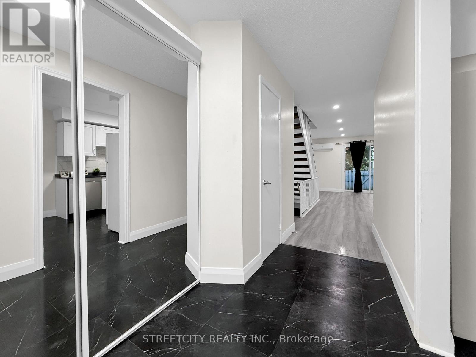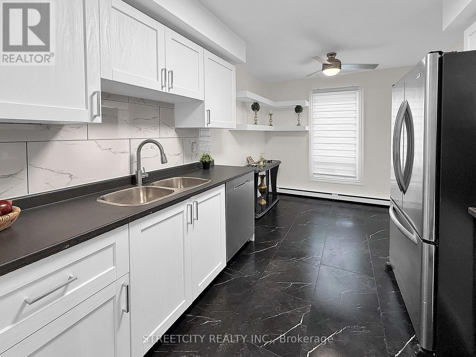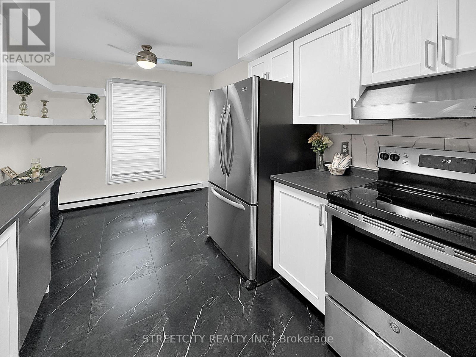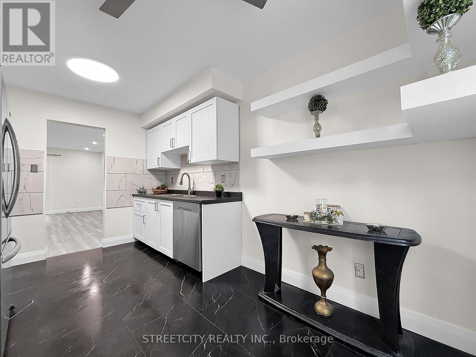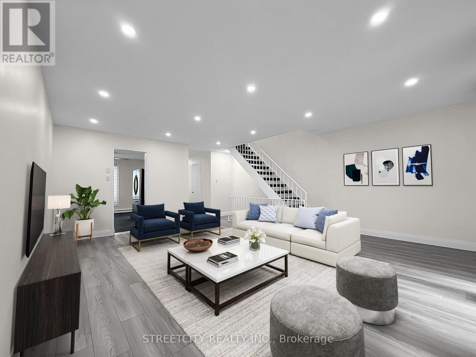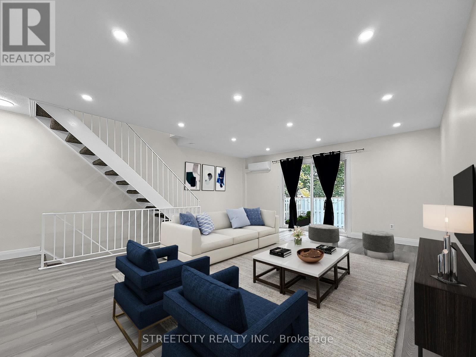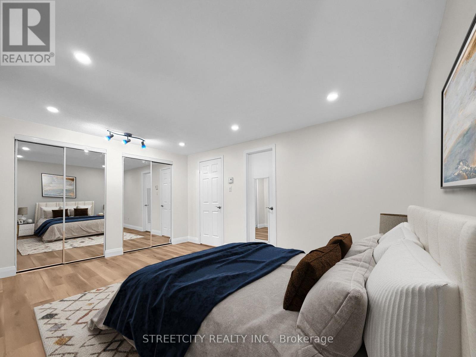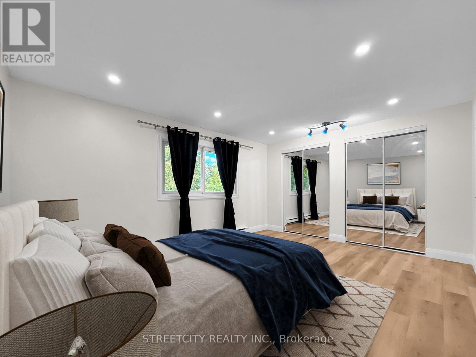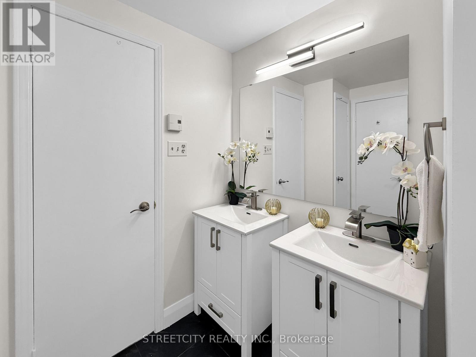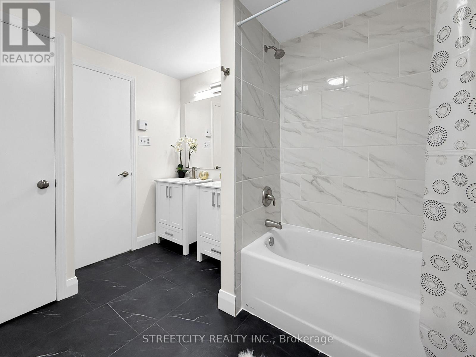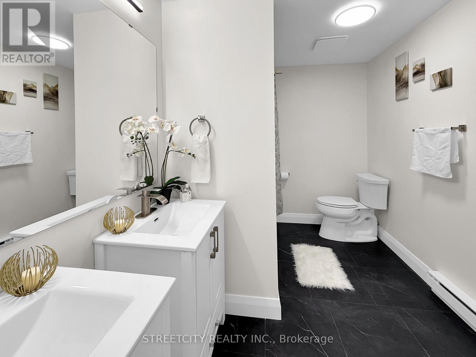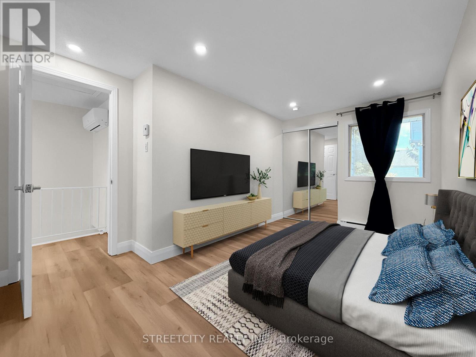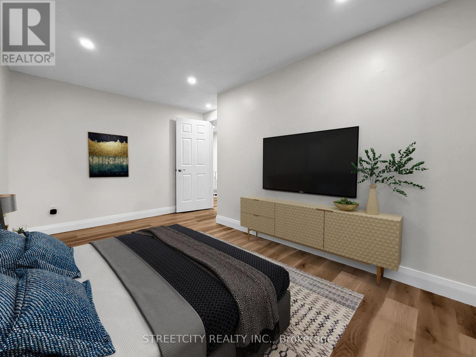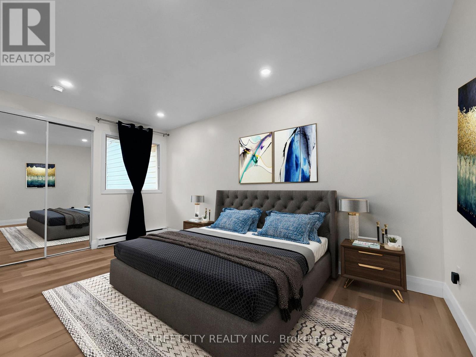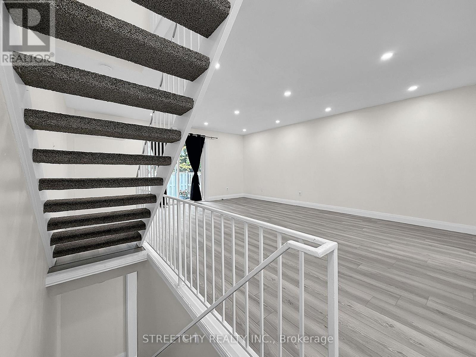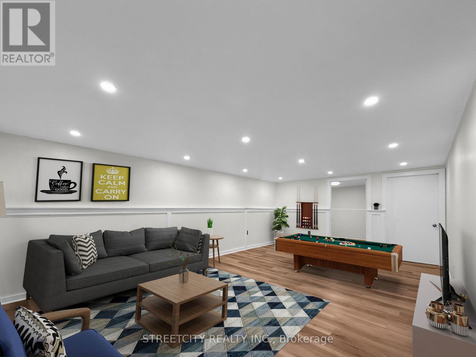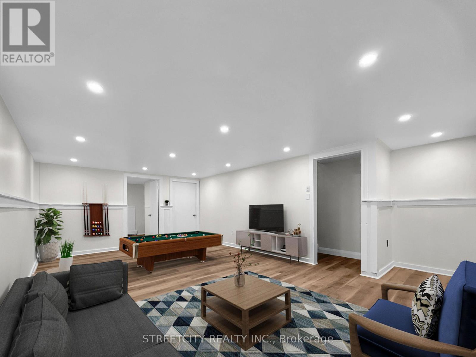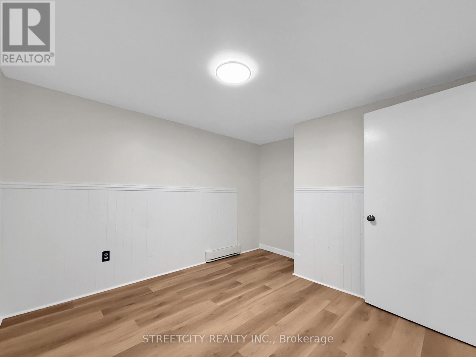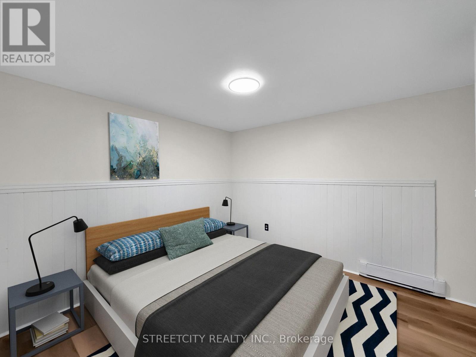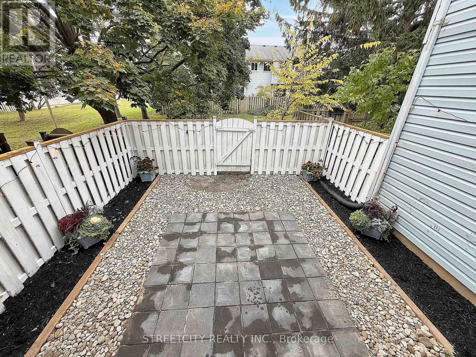2 - 118 Monmore Road, London North (North F), Ontario N6G 3A6 (29043416)
2 - 118 Monmore Road London North, Ontario N6G 3A6
$449,900Maintenance, Water, Common Area Maintenance, Parking
$325 Monthly
Maintenance, Water, Common Area Maintenance, Parking
$325 MonthlyWelcome to 118 Monmore Road in North London's desirable Whitehills neighbourhood. Beautifully renovated from top to bottom, this 3-bedroom, 2-bath townhouse offers over 1800 sq feet of modern living space in a prime location close to excellent elementary and high schools, shopping, transit, and Western University. The main floor features a gorgeous, modern kitchen with stainless steel appliances, a bright and spacious living/dining area, and a convenient powder room. Upstairs you'll find 3 bedrooms and a renovated full bathroom with dual vanities and ensuite privilege. The fully finished lower level adds a large family room, an additional bedroom, and storage. This home was upgraded to a high-efficiency heat pump system, providing cost-effective year-round heating and cooling. Enjoy a private fenced backyard, personal driveway, and a quiet, well-managed complex with green space and extra parking. Water is included in the low condo fee. A perfect opportunity for families, investors, or first-time buyers. Move in and enjoy. Please note that some pictures are virtually staged. (id:53015)
Open House
This property has open houses!
11:00 am
Ends at:1:00 pm
11:00 am
Ends at:1:00 pm
Property Details
| MLS® Number | X12487396 |
| Property Type | Single Family |
| Community Name | North F |
| Community Features | Pets Allowed With Restrictions |
| Equipment Type | Water Heater |
| Parking Space Total | 1 |
| Rental Equipment Type | Water Heater |
Building
| Bathroom Total | 2 |
| Bedrooms Above Ground | 3 |
| Bedrooms Total | 3 |
| Amenities | Separate Heating Controls |
| Appliances | Water Meter, Dishwasher, Dryer, Stove, Washer, Refrigerator |
| Basement Development | Finished |
| Basement Type | N/a (finished) |
| Cooling Type | Central Air Conditioning, Wall Unit |
| Exterior Finish | Vinyl Siding |
| Flooring Type | Tile |
| Half Bath Total | 1 |
| Heating Fuel | Electric |
| Heating Type | Heat Pump, Baseboard Heaters |
| Stories Total | 2 |
| Size Interior | 1,200 - 1,399 Ft2 |
| Type | Row / Townhouse |
Parking
| No Garage |
Land
| Acreage | No |
Rooms
| Level | Type | Length | Width | Dimensions |
|---|---|---|---|---|
| Second Level | Primary Bedroom | 3.55 m | 4.6 m | 3.55 m x 4.6 m |
| Second Level | Bedroom 2 | 2.51 m | 4.3 m | 2.51 m x 4.3 m |
| Second Level | Bedroom 3 | 2.59 m | 2.89 m | 2.59 m x 2.89 m |
| Second Level | Bathroom | 3.91 m | 3.3 m | 3.91 m x 3.3 m |
| Basement | Recreational, Games Room | 4.65 m | 4.24 m | 4.65 m x 4.24 m |
| Basement | Office | 2.5 m | 2.85 m | 2.5 m x 2.85 m |
| Main Level | Kitchen | 4.21 m | 2.91 m | 4.21 m x 2.91 m |
| Main Level | Family Room | 5.85 m | 5.24 m | 5.85 m x 5.24 m |
| Main Level | Bathroom | 1.91 m | 0.9 m | 1.91 m x 0.9 m |
https://www.realtor.ca/real-estate/29043416/2-118-monmore-road-london-north-north-f-north-f
Contact Us
Contact us for more information

Sylvia Zawislan
Broker
https://www.streetcity.com/Sylvia-Zawislan
Contact me
Resources
About me
Nicole Bartlett, Sales Representative, Coldwell Banker Star Real Estate, Brokerage
© 2023 Nicole Bartlett- All rights reserved | Made with ❤️ by Jet Branding
