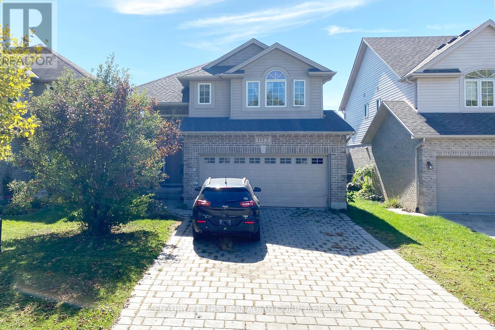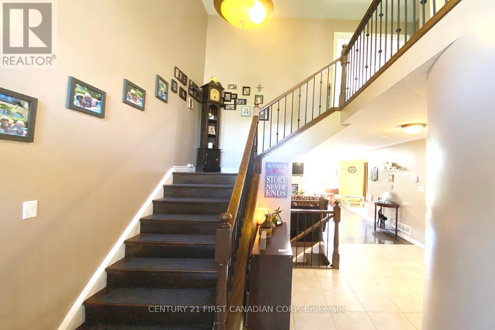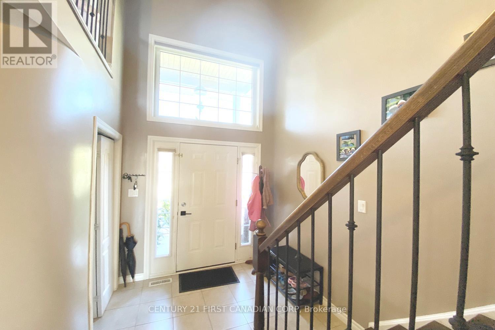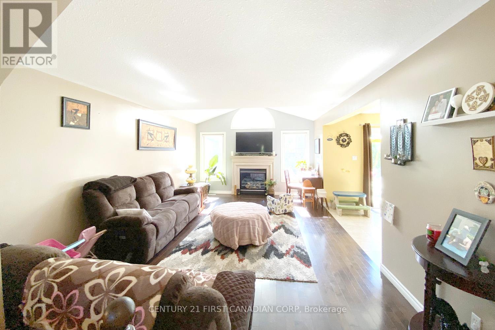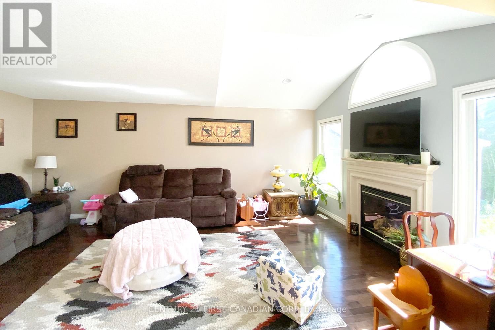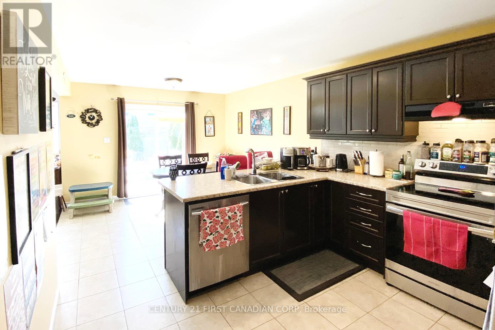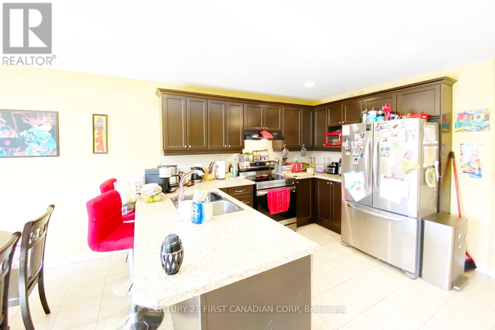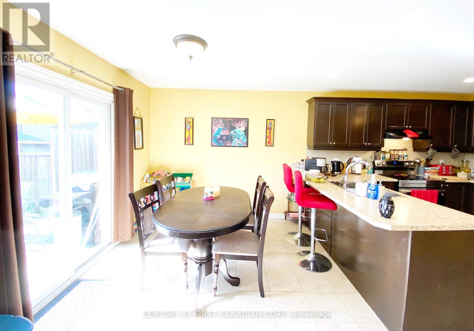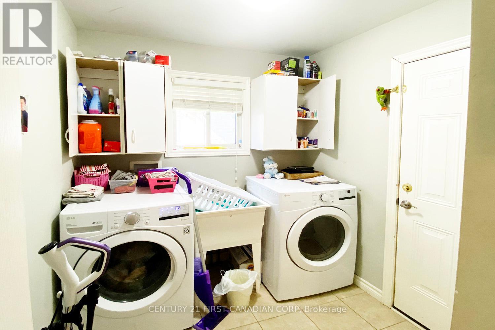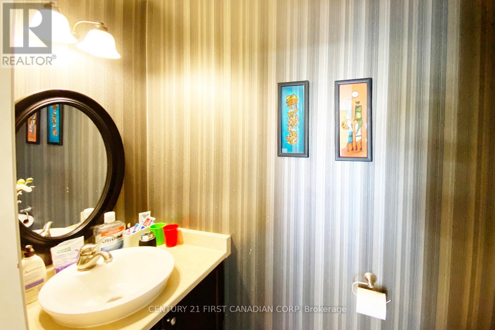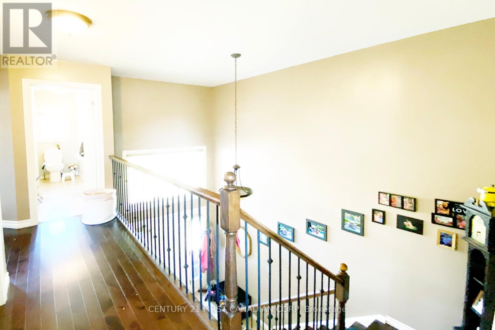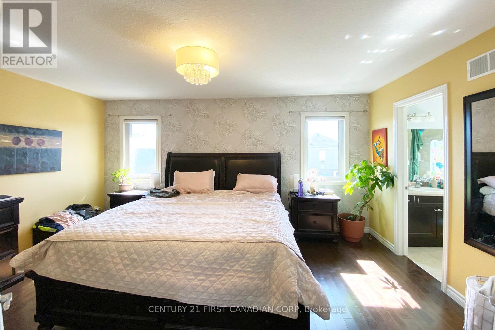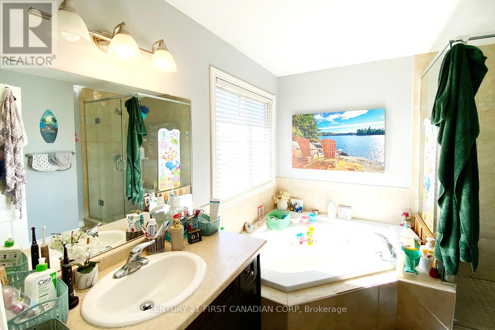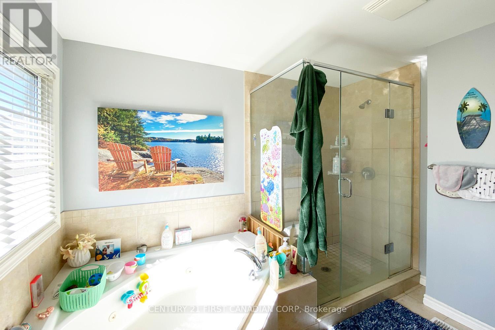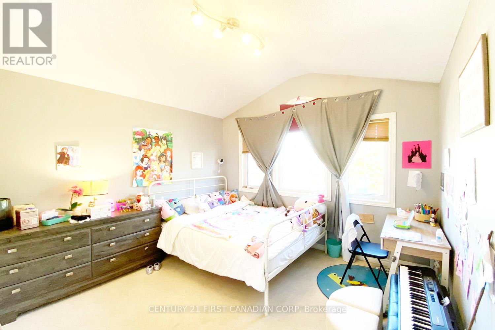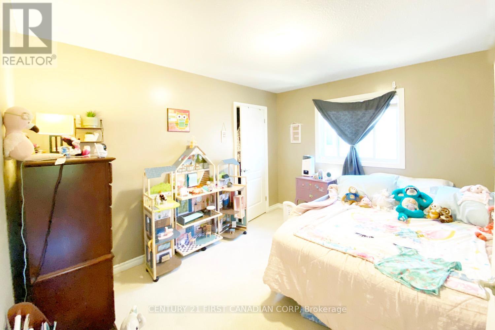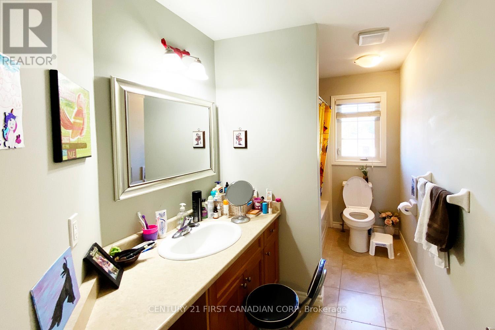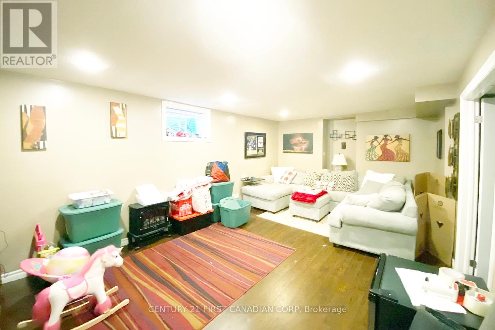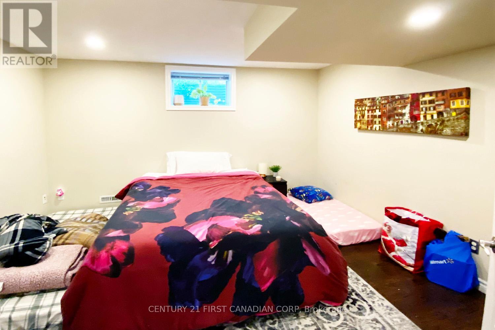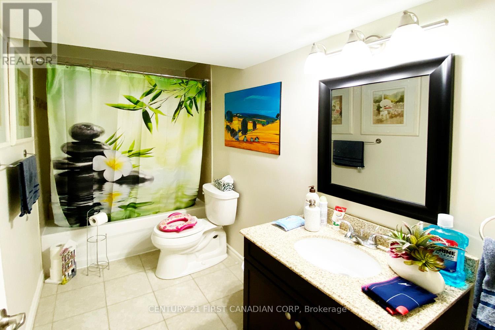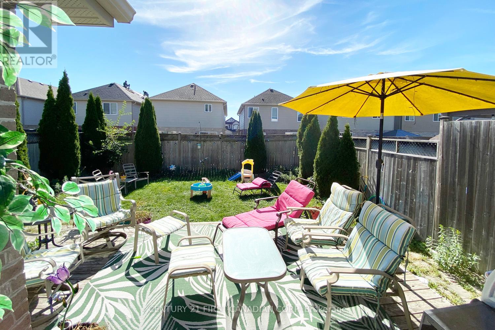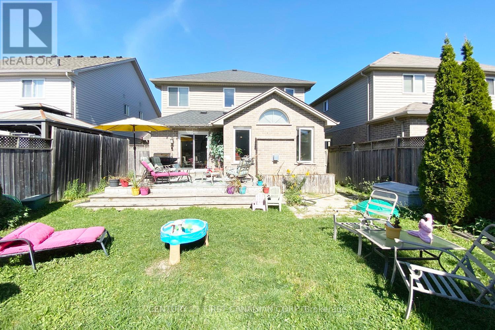1177 Smither Road, London North (North I), Ontario N6G 5R8 (28939953)
1177 Smither Road London North, Ontario N6G 5R8
$2,800 Monthly
Nice 2 storey home, 3+1 bedroom, 3.5 bathrooms, Double garage; Fully finished basement. Entrance with high ceiling. Living room with fireplace and hardwood flooring. The kitchen boasts beautiful maple wood cabinets, backsplash, ceramic tile, dining area and easy patio access perfect for summer bbqs! Main floor has an good sized laundry room, garage access, and half bath. The second level master bedroom has walk-in closet, ensuite bath with jetted tub and four foot glass shower. Fully finished basement with a larger bedroom, a full bath, a pantry and a rec room. Backyard is fully fenced with deck. Close to Western University, University Hospital and Costco Shopping. Available December 1, 2025 (id:53015)
Property Details
| MLS® Number | X12439409 |
| Property Type | Single Family |
| Community Name | North I |
| Equipment Type | Water Heater |
| Parking Space Total | 4 |
| Rental Equipment Type | Water Heater |
Building
| Bathroom Total | 4 |
| Bedrooms Above Ground | 3 |
| Bedrooms Below Ground | 1 |
| Bedrooms Total | 4 |
| Age | 6 To 15 Years |
| Amenities | Fireplace(s) |
| Appliances | Dishwasher, Dryer, Stove, Washer, Refrigerator |
| Basement Development | Finished |
| Basement Type | Full (finished) |
| Construction Style Attachment | Detached |
| Cooling Type | Central Air Conditioning |
| Exterior Finish | Vinyl Siding, Brick |
| Fireplace Present | Yes |
| Fireplace Total | 1 |
| Foundation Type | Poured Concrete |
| Half Bath Total | 1 |
| Heating Fuel | Natural Gas |
| Heating Type | Forced Air |
| Stories Total | 2 |
| Size Interior | 1,500 - 2,000 Ft2 |
| Type | House |
| Utility Water | Municipal Water |
Parking
| Attached Garage | |
| Garage |
Land
| Acreage | No |
| Sewer | Sanitary Sewer |
| Size Depth | 105 Ft |
| Size Frontage | 36 Ft ,10 In |
| Size Irregular | 36.9 X 105 Ft ; 36.88 X 104.99 |
| Size Total Text | 36.9 X 105 Ft ; 36.88 X 104.99|under 1/2 Acre |
Rooms
| Level | Type | Length | Width | Dimensions |
|---|---|---|---|---|
| Second Level | Bathroom | Measurements not available | ||
| Second Level | Bathroom | Measurements not available | ||
| Second Level | Primary Bedroom | 5.02 m | 3.58 m | 5.02 m x 3.58 m |
| Second Level | Bedroom 2 | 3.65 m | 3.04 m | 3.65 m x 3.04 m |
| Second Level | Bedroom 3 | 3.45 m | 3.25 m | 3.45 m x 3.25 m |
| Lower Level | Bathroom | Measurements not available | ||
| Lower Level | Family Room | 5.86 m | 3.65 m | 5.86 m x 3.65 m |
| Lower Level | Bedroom 4 | 3.81 m | 3.25 m | 3.81 m x 3.25 m |
| Main Level | Bathroom | Measurements not available | ||
| Main Level | Living Room | 3.96 m | 6.09 m | 3.96 m x 6.09 m |
| Main Level | Kitchen | 3.35 m | 2.89 m | 3.35 m x 2.89 m |
| Main Level | Dining Room | 3.35 m | 3.2 m | 3.35 m x 3.2 m |
| Main Level | Laundry Room | 2.13 m | 2.43 m | 2.13 m x 2.43 m |
https://www.realtor.ca/real-estate/28939953/1177-smither-road-london-north-north-i-north-i
Contact Us
Contact us for more information
Contact me
Resources
About me
Nicole Bartlett, Sales Representative, Coldwell Banker Star Real Estate, Brokerage
© 2023 Nicole Bartlett- All rights reserved | Made with ❤️ by Jet Branding
