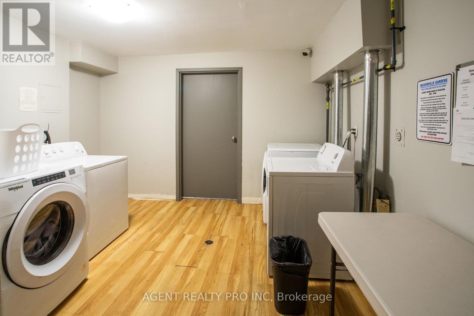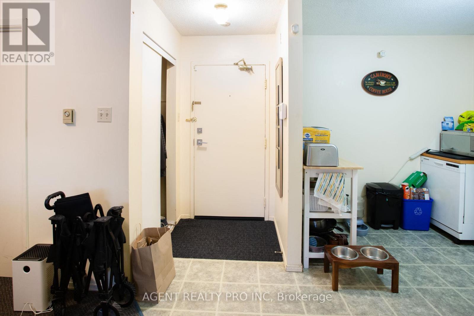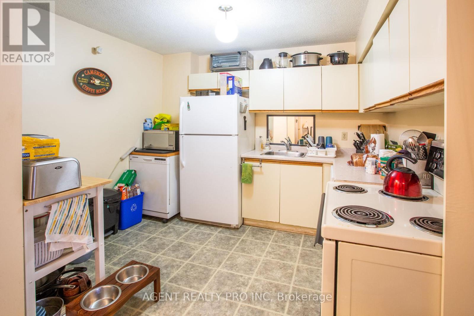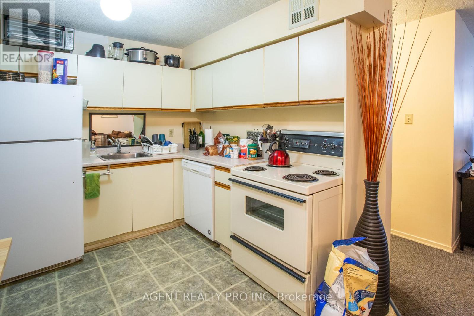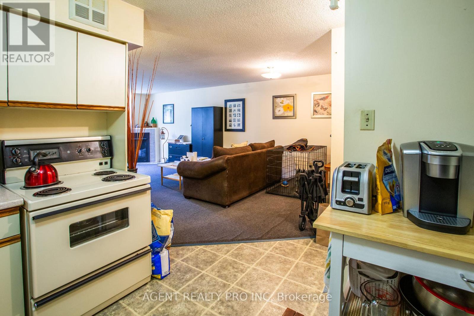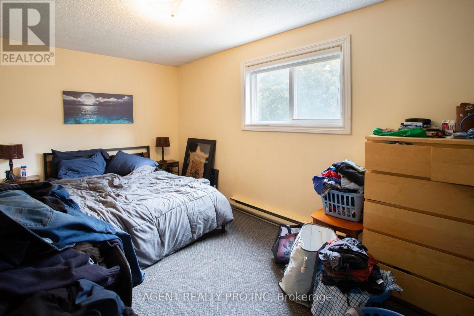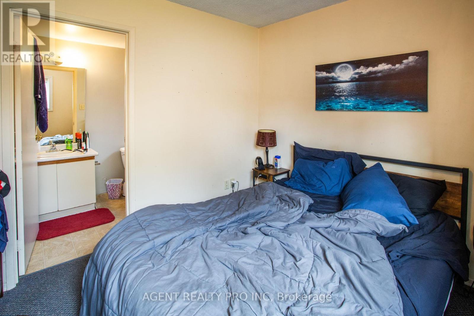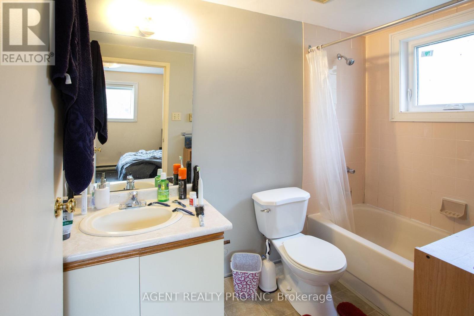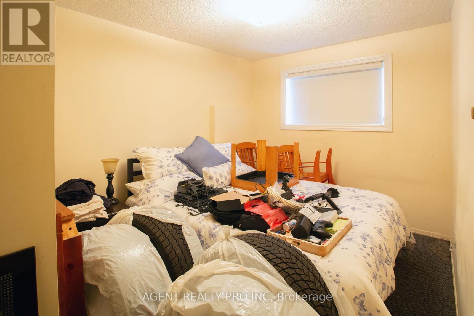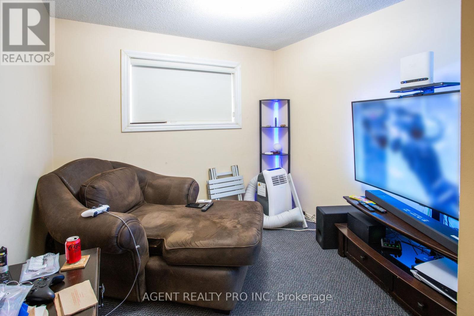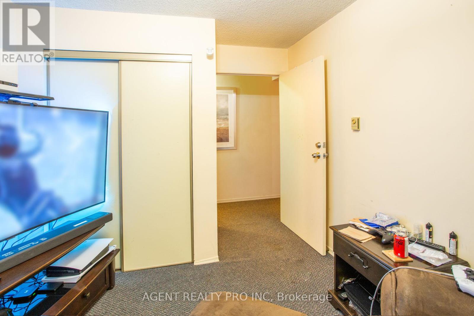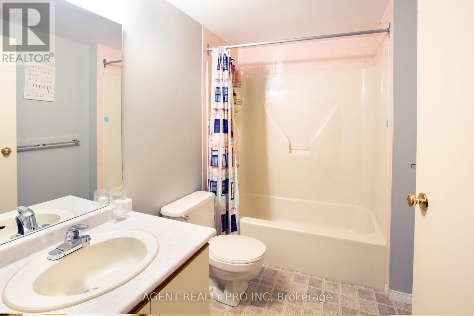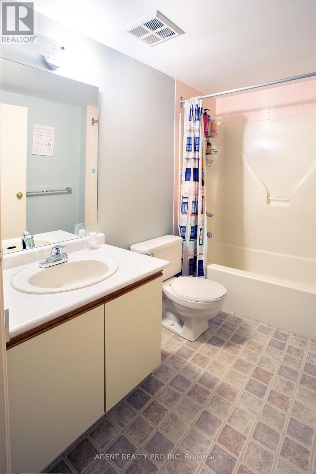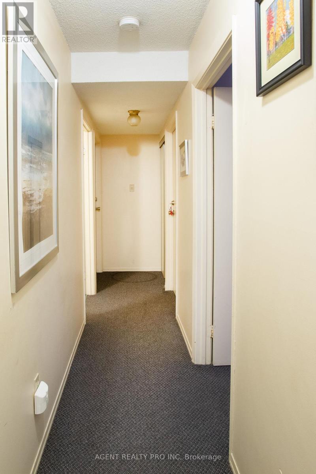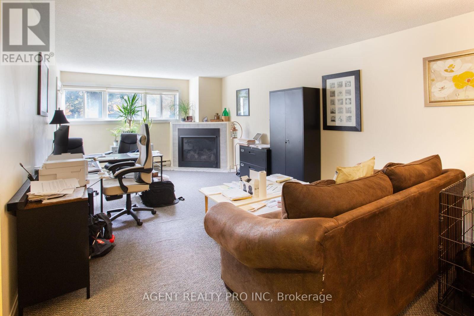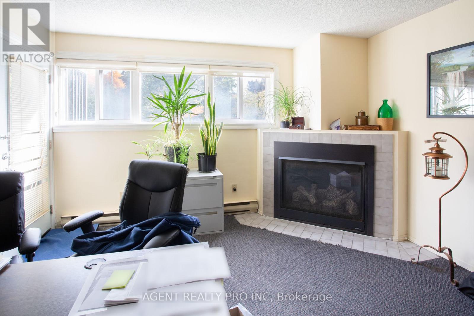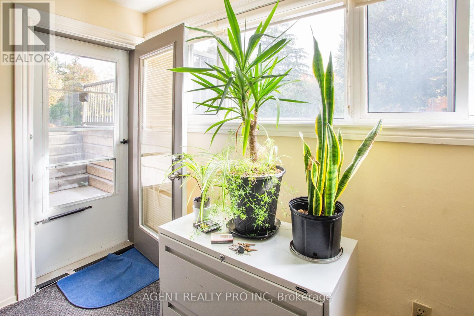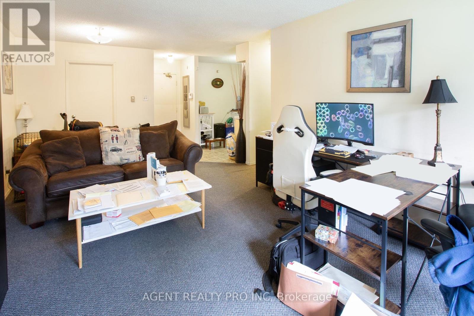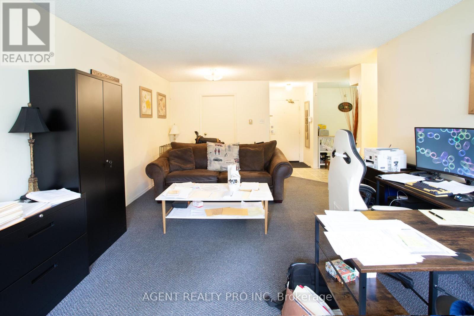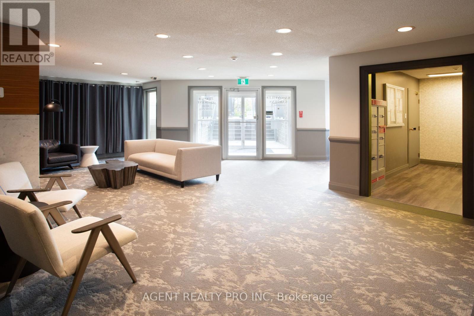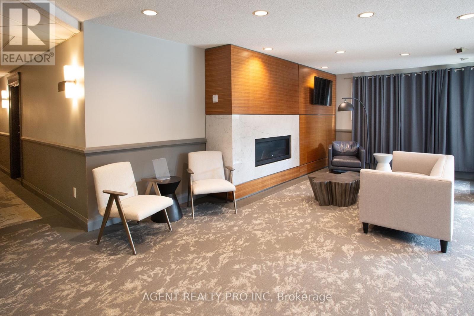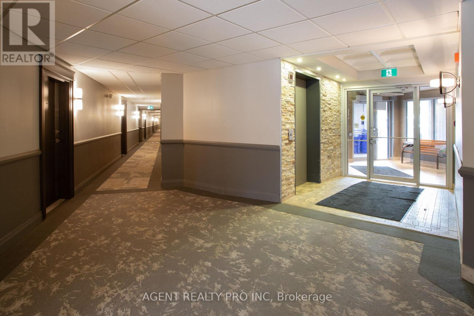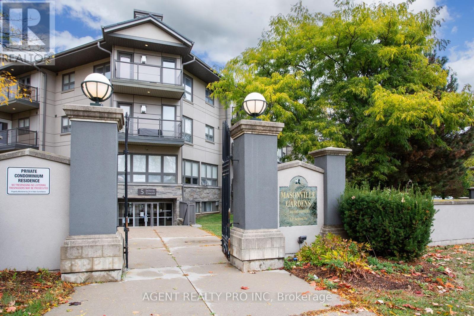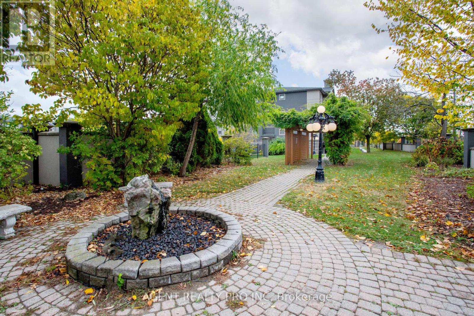117 - 5 Jacksway Crescent, London North, Ontario N5X 3T5 (29042182)
117 - 5 Jacksway Crescent London North, Ontario N5X 3T5
$299,888Maintenance, Water, Insurance, Heat, Parking, Common Area Maintenance
$557 Monthly
Maintenance, Water, Insurance, Heat, Parking, Common Area Maintenance
$557 MonthlyWelcome to Masonville Gardens! FANTASTIC, AAA Location - SHORT DRIVE TO UWO OR UNIVERSITY HOSPITAL! Well maintained apartment within walking distance of many amenities including Masonville Mall! ! Rare 3 bedroom, 2 full bathroom unit on ground level. This condo features an open concept living, lots of natural light throughout plus a cozy gas fireplace in the living room. The unit also offers a rare direct access from a private patio perfect for easy entry or exit. The building offers secure entry, free in-building laundry, fitness room and an abundance of visitor parking. Modern updates throughout the building. This fully renovated complex is ideally situated in one of North London's most sought-after locations. This is the perfect property for students, young professionals or someone looking to downsize and be close to all the amenities. Condo fees include water, gas for fireplace, parking, free laundry and fitness room. All measurements approximate and to be verified by the buyer. (id:53015)
Property Details
| MLS® Number | X12486800 |
| Property Type | Single Family |
| Community Name | North G |
| Amenities Near By | Hospital, Place Of Worship, Public Transit |
| Community Features | Pets Allowed With Restrictions, Community Centre, School Bus |
| Features | Flat Site |
| Parking Space Total | 3 |
Building
| Bathroom Total | 2 |
| Bedrooms Above Ground | 3 |
| Bedrooms Total | 3 |
| Age | 31 To 50 Years |
| Amenities | Fireplace(s) |
| Basement Type | None |
| Exterior Finish | Stone, Stucco |
| Fire Protection | Controlled Entry |
| Fireplace Present | Yes |
| Fireplace Total | 1 |
| Foundation Type | Concrete |
| Heating Fuel | Electric, Natural Gas |
| Heating Type | Baseboard Heaters, Not Known |
| Size Interior | 1,000 - 1,199 Ft2 |
| Type | Apartment |
Parking
| No Garage |
Land
| Acreage | No |
| Land Amenities | Hospital, Place Of Worship, Public Transit |
| Landscape Features | Landscaped |
Rooms
| Level | Type | Length | Width | Dimensions |
|---|---|---|---|---|
| Main Level | Family Room | 3.73 m | 4.61 m | 3.73 m x 4.61 m |
| Main Level | Kitchen | 2.78 m | 3.1 m | 2.78 m x 3.1 m |
| Main Level | Bedroom | 3.33 m | 4.88 m | 3.33 m x 4.88 m |
| Main Level | Bedroom 2 | 3.09 m | 2.71 m | 3.09 m x 2.71 m |
| Main Level | Bedroom 3 | 3.82 m | 2.61 m | 3.82 m x 2.61 m |
| Main Level | Bathroom | 1.3 m | 1.21 m | 1.3 m x 1.21 m |
| Main Level | Bathroom | 1.3 m | 1.21 m | 1.3 m x 1.21 m |
| Main Level | Pantry | 1.29 m | 1.7 m | 1.29 m x 1.7 m |
| Main Level | Dining Room | 2.72 m | 2.8 m | 2.72 m x 2.8 m |
https://www.realtor.ca/real-estate/29042182/117-5-jacksway-crescent-london-north-north-g-north-g
Contact Us
Contact us for more information
Contact me
Resources
About me
Nicole Bartlett, Sales Representative, Coldwell Banker Star Real Estate, Brokerage
© 2023 Nicole Bartlett- All rights reserved | Made with ❤️ by Jet Branding

