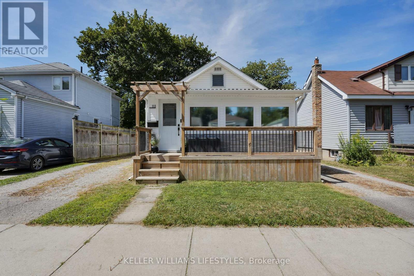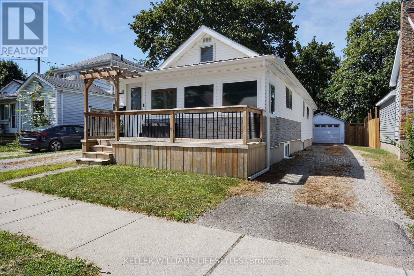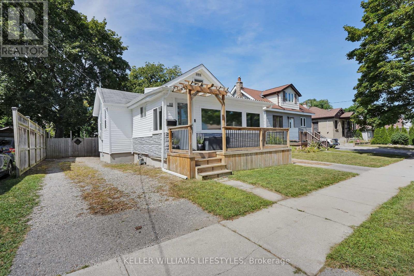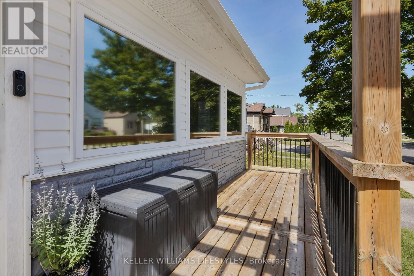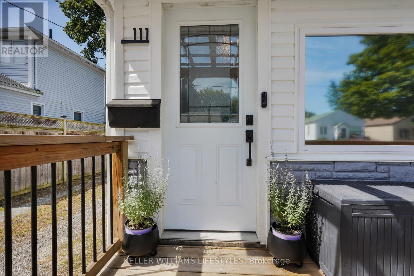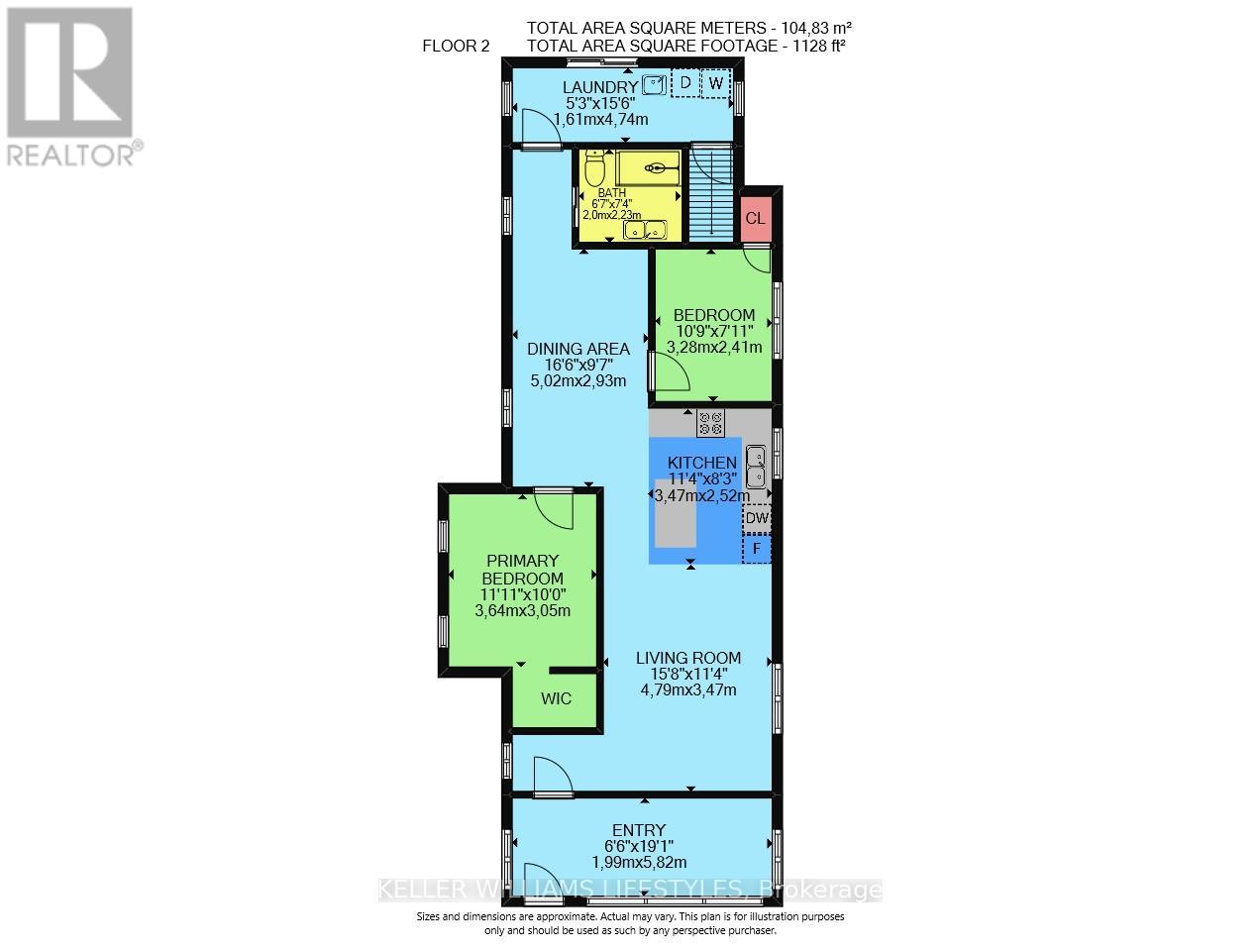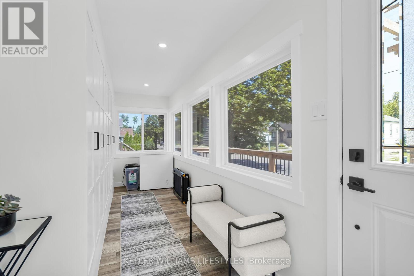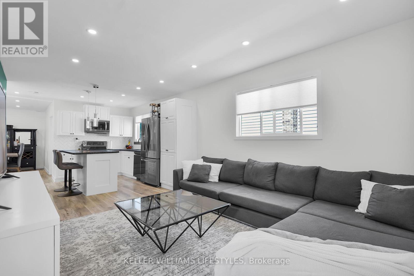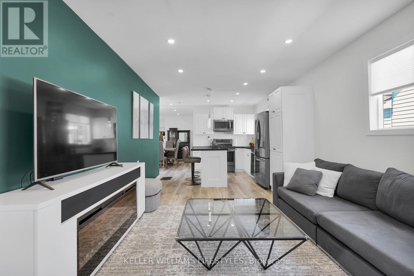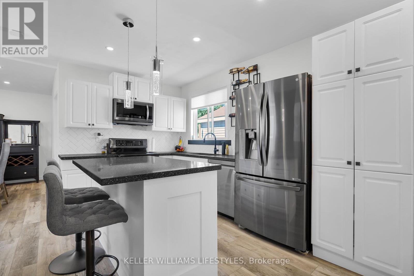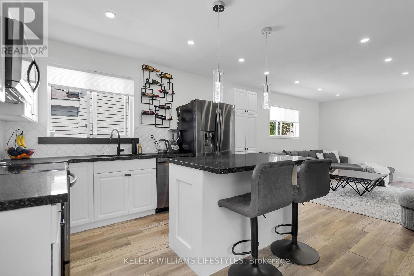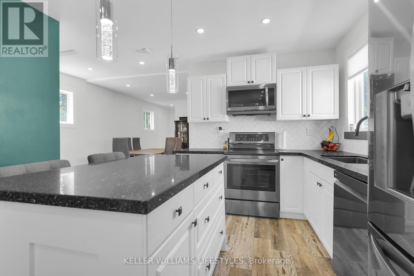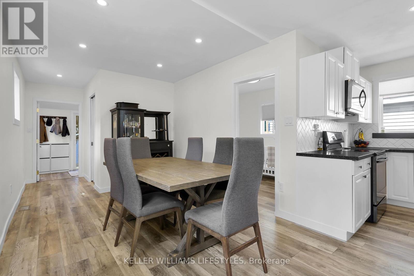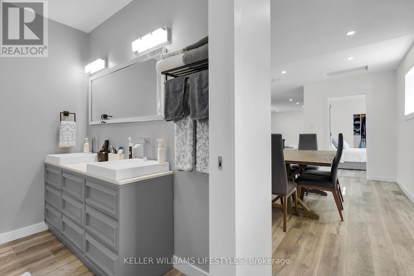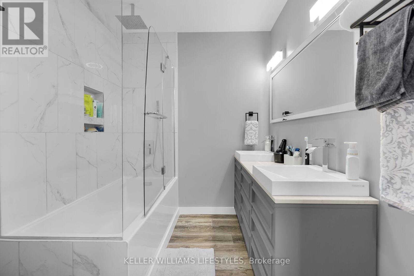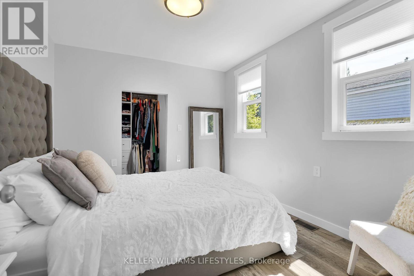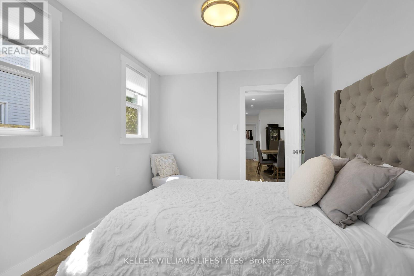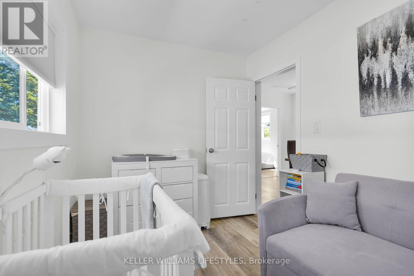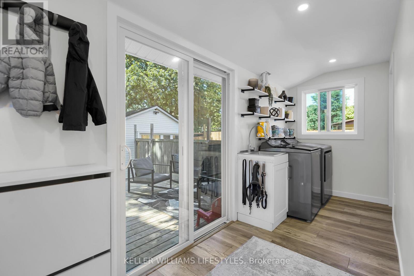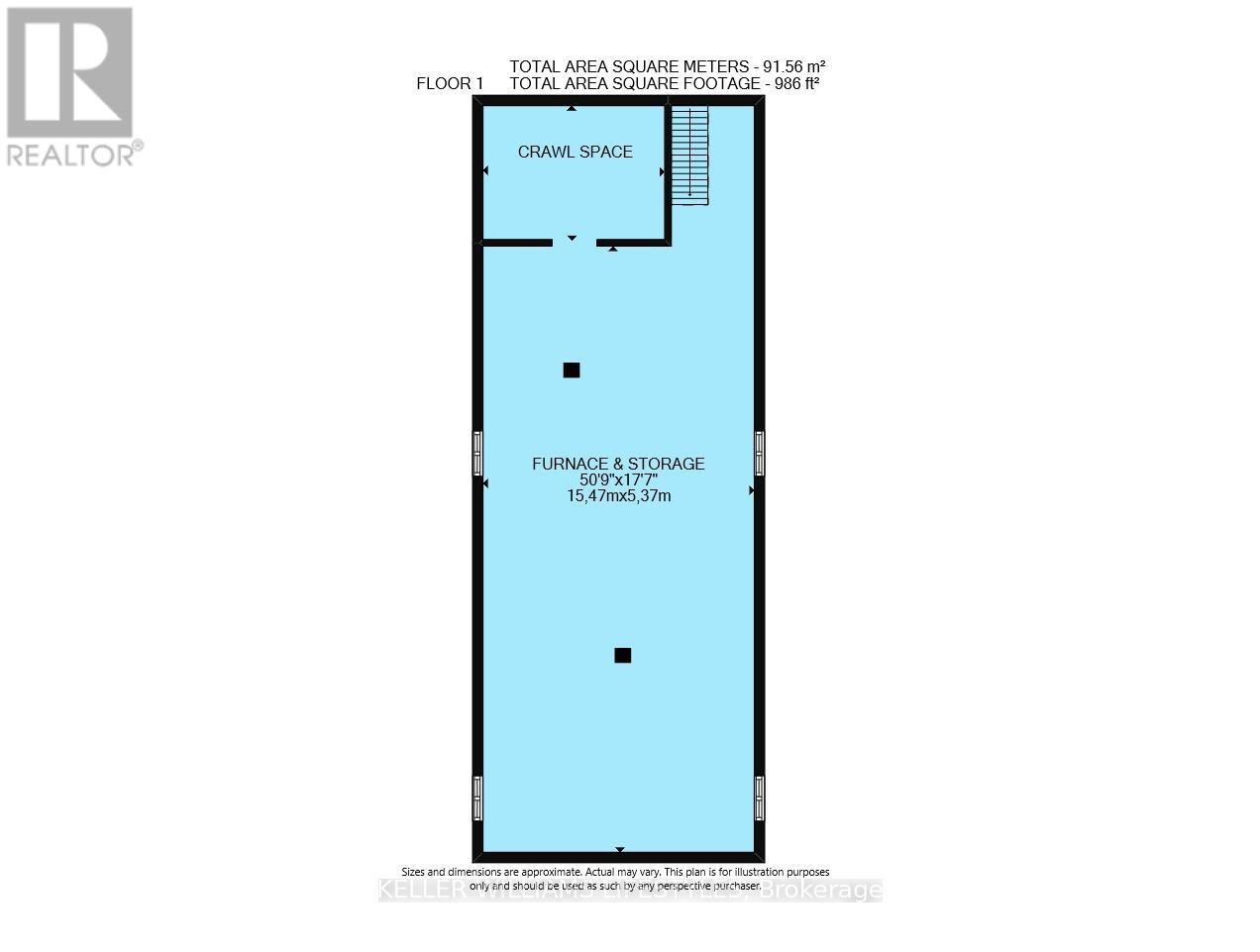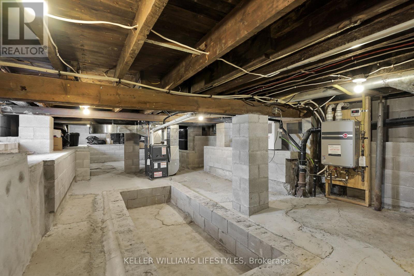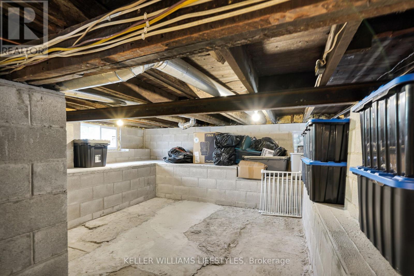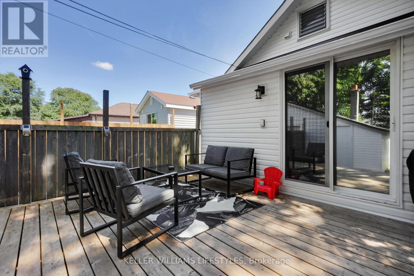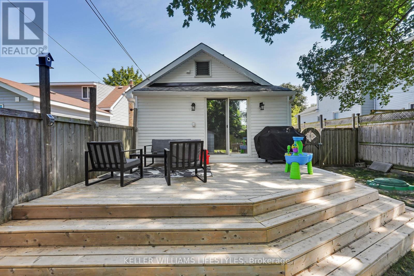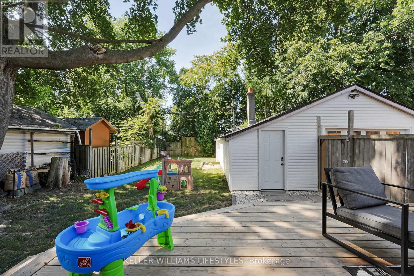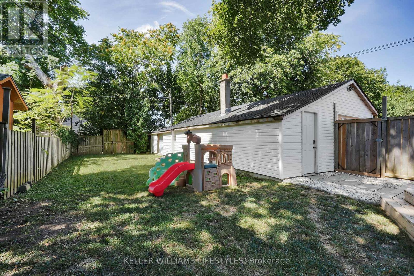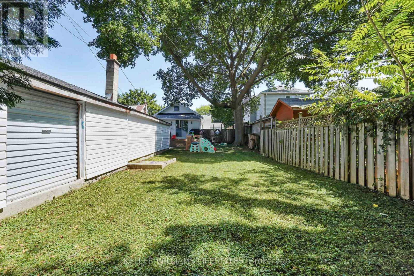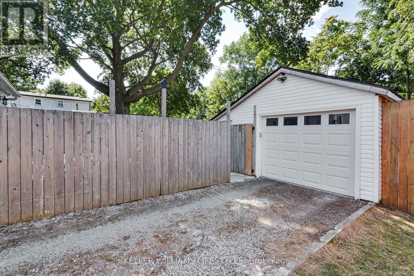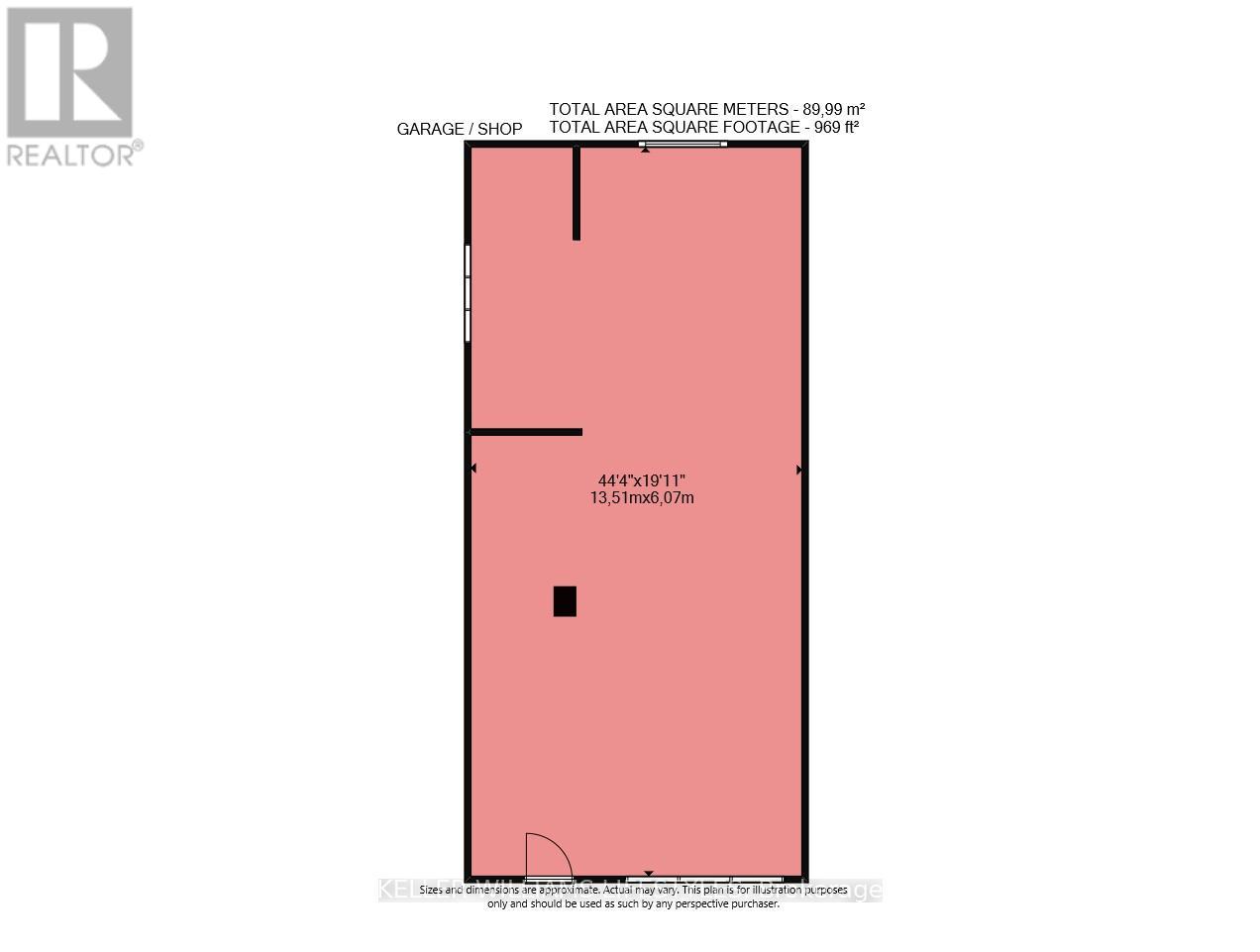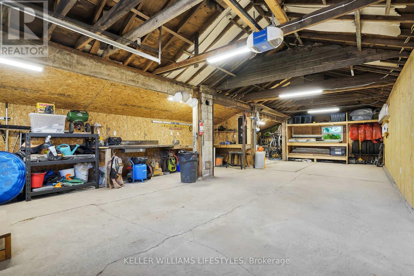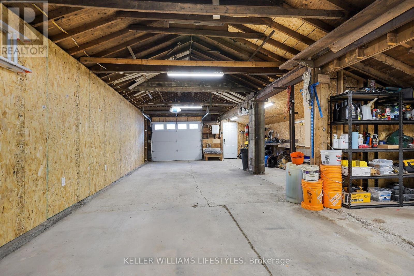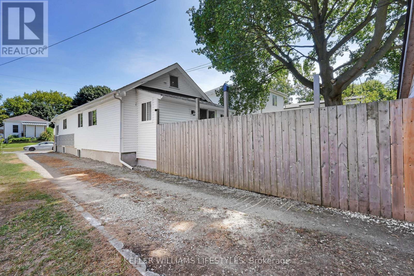111 Boullee Street, London East, Ontario N5Y 1T8 (28750306)
111 Boullee Street London East, Ontario N5Y 1T8
$474,900
One floor living at its best plus a bonus shop for your hobbies! With so many updates, this home offers low maintenance for move-in ready comfort. Are you an auto, boating, woodworking or recreation vehicle enthusiast? The oversized (44'4"x19'11") 2 car garage/workshop has its own panel and offers plenty of space for your favourite hobby and with 2 driveways, there are plenty of parking spaces. The bright sunroom entrance to the home offers storage for extra items, wet boots, or to sit and enjoy your coffee. The open concept main floor allows a relaxing environment and a stair-free zone. The main-floor laundry area provides easy proximity to the 2 bedrooms to avoid carrying your laundry up and down stairs. The basement foundation was professionally rebuilt with new footings, pilasters and blocks allowing extra storage space in a dry and clean space. Updates include a major renovation 2019/20, kitchen/5 piece bathroom with quartz countertops, all windows 2024-25 (Argon filled, Low-E), furnace, A/C, On-Demand water heater (2016), electrical panel, shop roof 2019, pot lights, flooring, fresh paint. Entertain on the back deck or hang out in the fenced, treed backyard! (id:53015)
Open House
This property has open houses!
2:00 pm
Ends at:4:00 pm
Property Details
| MLS® Number | X12352570 |
| Property Type | Single Family |
| Community Name | East C |
| Equipment Type | None |
| Features | Wooded Area, Flat Site |
| Parking Space Total | 8 |
| Rental Equipment Type | None |
| Structure | Deck, Porch, Workshop |
Building
| Bathroom Total | 1 |
| Bedrooms Above Ground | 2 |
| Bedrooms Total | 2 |
| Age | 51 To 99 Years |
| Appliances | Water Heater - Tankless, Dishwasher, Dryer, Garage Door Opener, Microwave, Hood Fan, Stove, Washer, Window Coverings, Refrigerator |
| Architectural Style | Bungalow |
| Basement Development | Unfinished |
| Basement Type | Partial (unfinished) |
| Construction Style Attachment | Detached |
| Cooling Type | Central Air Conditioning |
| Exterior Finish | Aluminum Siding |
| Fire Protection | Security System |
| Foundation Type | Block |
| Heating Fuel | Natural Gas |
| Heating Type | Forced Air |
| Stories Total | 1 |
| Size Interior | 1,100 - 1,500 Ft2 |
| Type | House |
| Utility Water | Municipal Water |
Parking
| Detached Garage | |
| Garage |
Land
| Acreage | No |
| Fence Type | Fully Fenced, Fenced Yard |
| Sewer | Sanitary Sewer |
| Size Depth | 136 Ft |
| Size Frontage | 43 Ft |
| Size Irregular | 43 X 136 Ft |
| Size Total Text | 43 X 136 Ft |
| Zoning Description | R1-5 |
Rooms
| Level | Type | Length | Width | Dimensions |
|---|---|---|---|---|
| Basement | Utility Room | 15.47 m | 5.37 m | 15.47 m x 5.37 m |
| Main Level | Primary Bedroom | 3.64 m | 3.05 m | 3.64 m x 3.05 m |
| Main Level | Bedroom 2 | 3.28 m | 2.41 m | 3.28 m x 2.41 m |
| Main Level | Living Room | 4.79 m | 3.47 m | 4.79 m x 3.47 m |
| Main Level | Kitchen | 3.47 m | 2.52 m | 3.47 m x 2.52 m |
| Main Level | Dining Room | 5.02 m | 2.93 m | 5.02 m x 2.93 m |
| Main Level | Sunroom | 1.99 m | 5.82 m | 1.99 m x 5.82 m |
| Main Level | Laundry Room | 1.61 m | 4.74 m | 1.61 m x 4.74 m |
| Main Level | Bathroom | 2 m | 2.23 m | 2 m x 2.23 m |
https://www.realtor.ca/real-estate/28750306/111-boullee-street-london-east-east-c-east-c
Contact Us
Contact us for more information
Contact me
Resources
About me
Nicole Bartlett, Sales Representative, Coldwell Banker Star Real Estate, Brokerage
© 2023 Nicole Bartlett- All rights reserved | Made with ❤️ by Jet Branding
