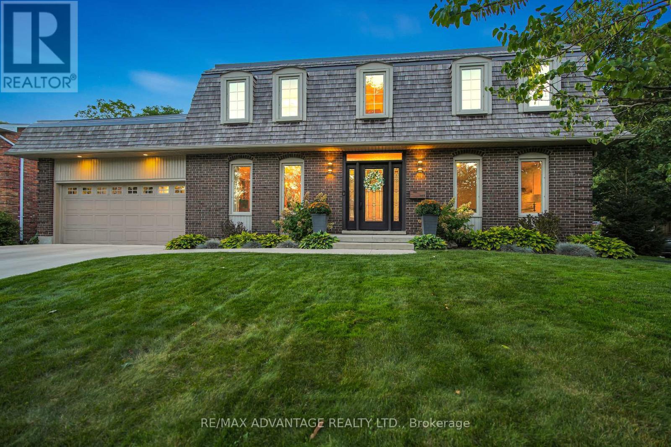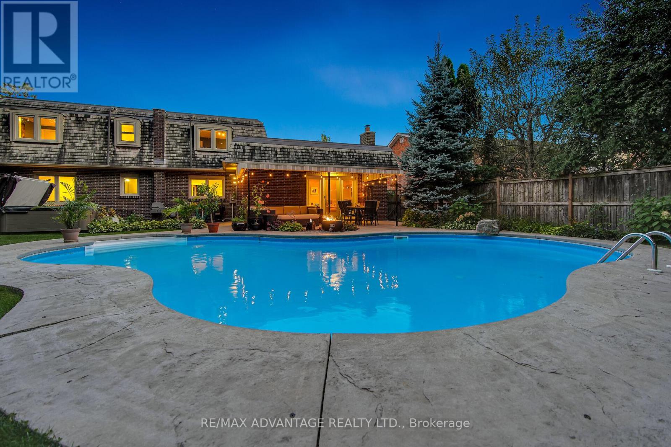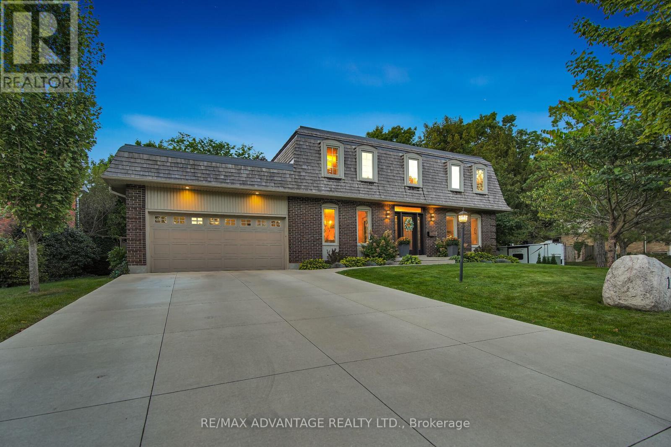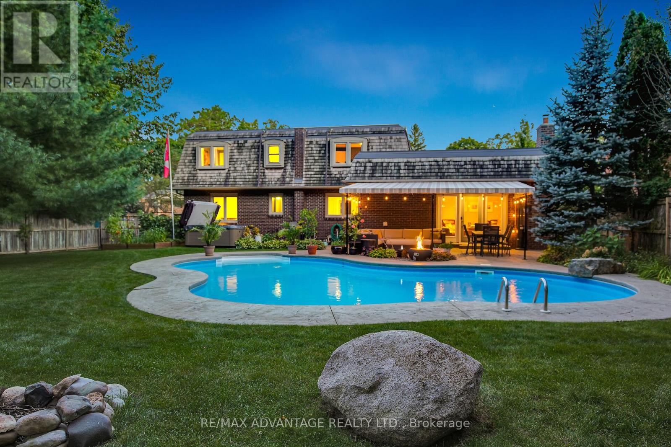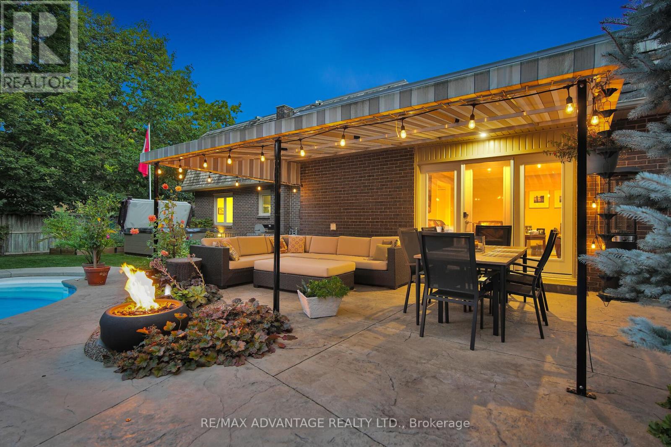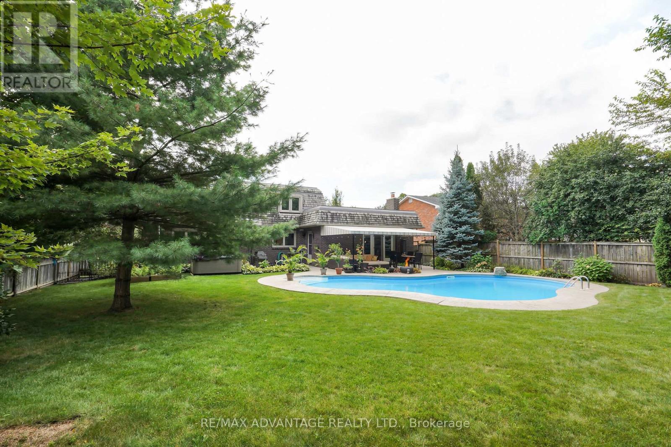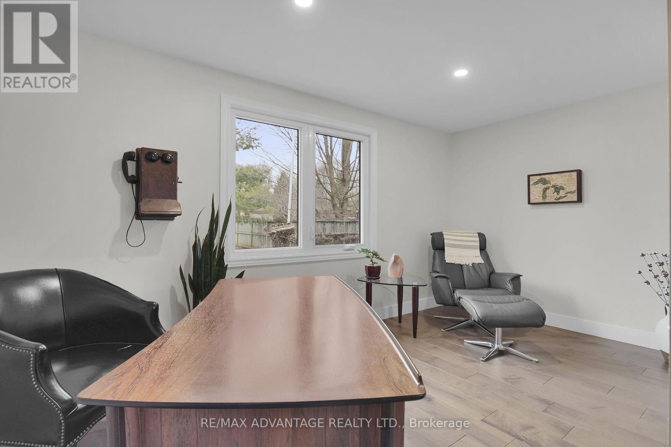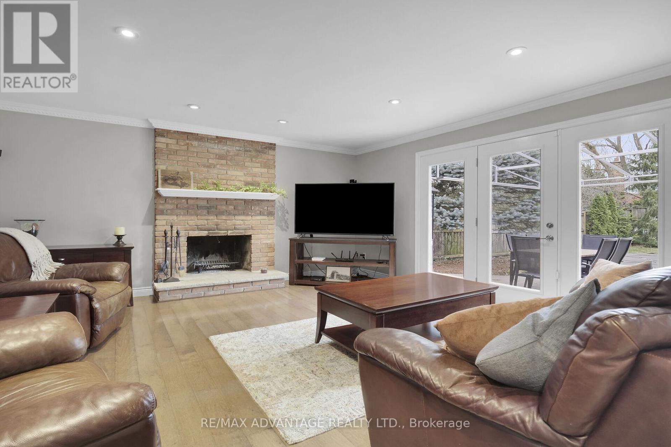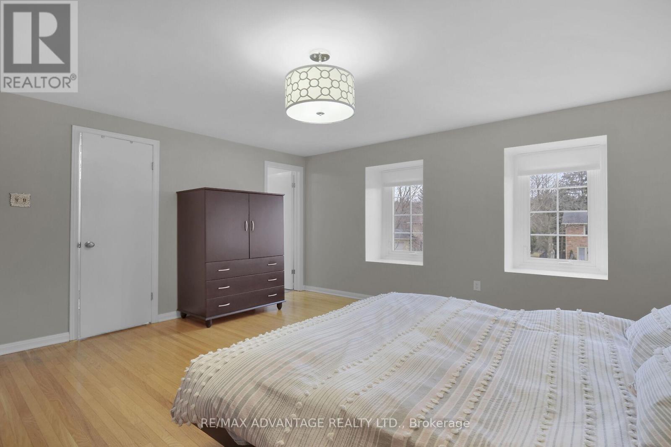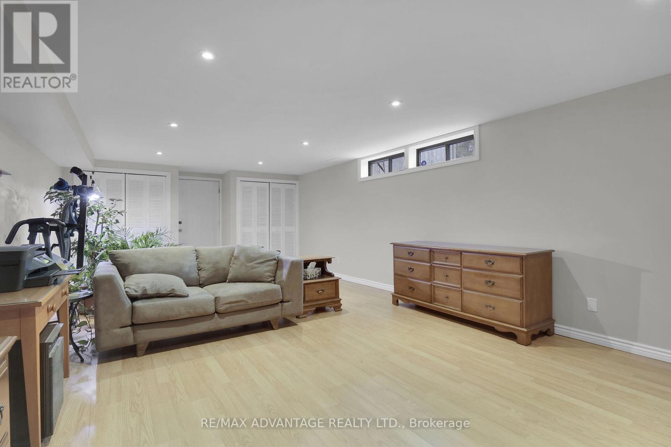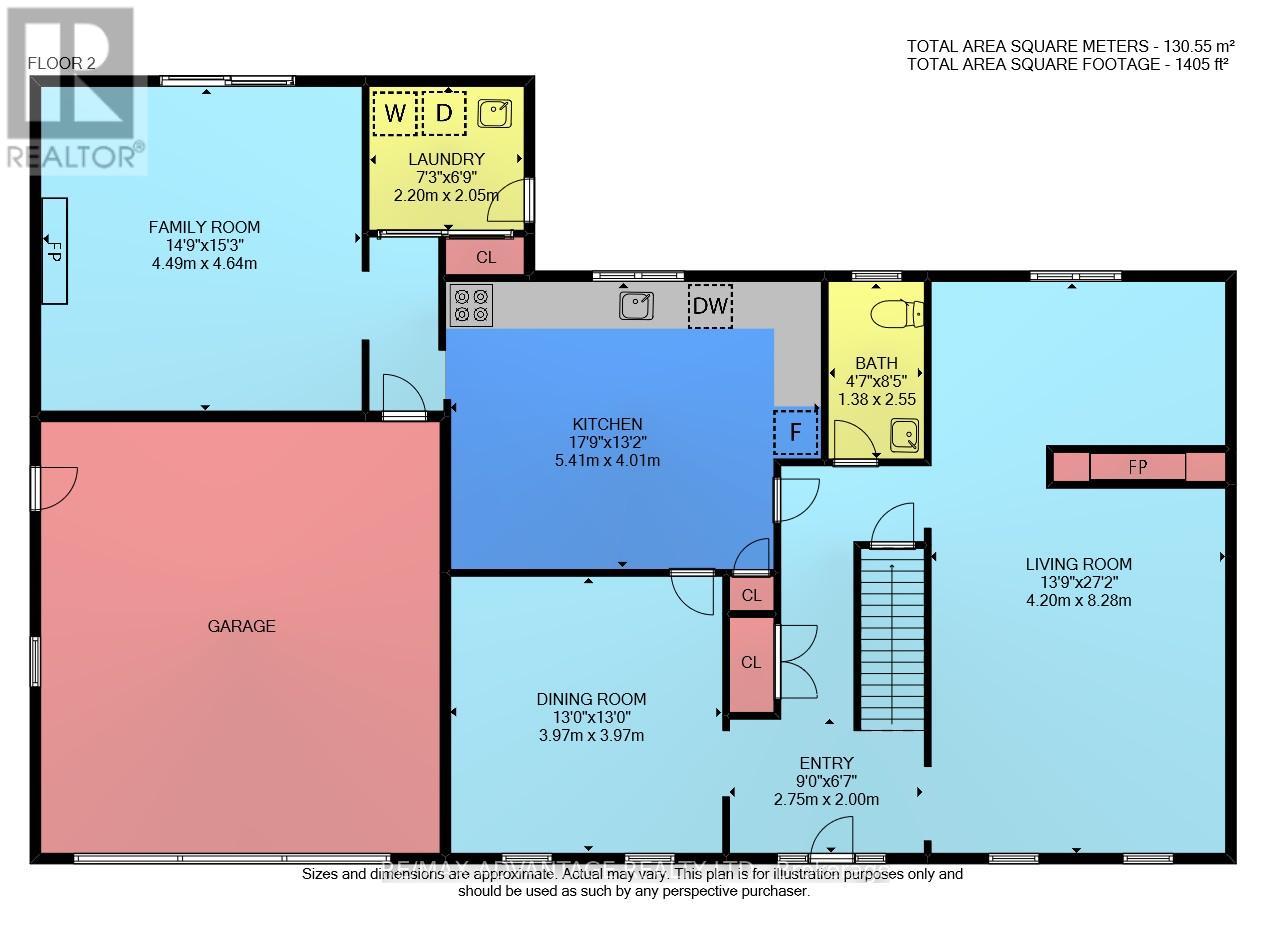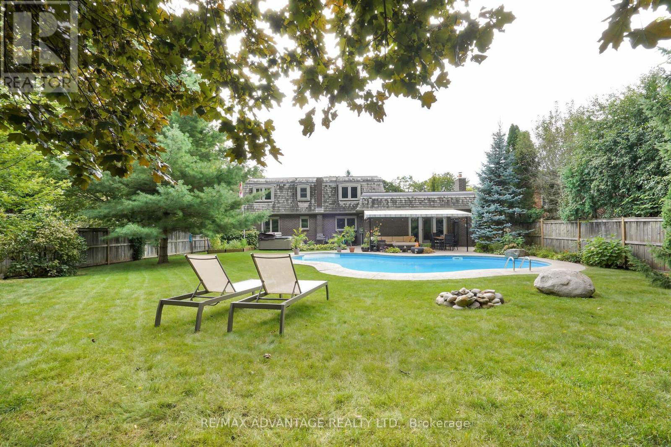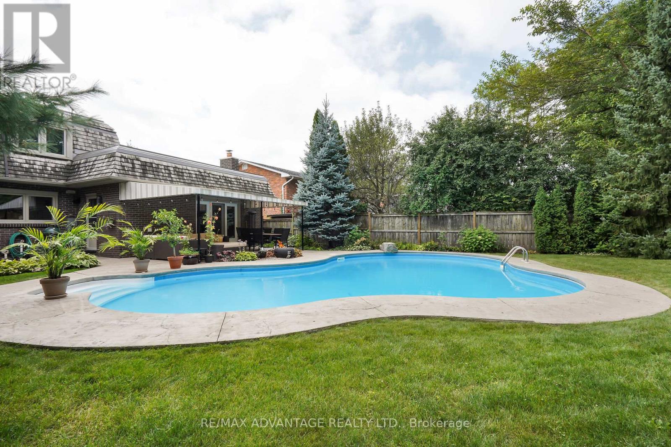1103 St Anthony Road, London, Ontario N6H 2P8 (28084665)
1103 St Anthony Road London, Ontario N6H 2P8
$1,175,000
Old Hazelden updated 4 Bedroom with inground pool situated on a stunning manicured treed lot with backyard entrance to lower level perfect for future suite. Walk to neighborhood Tennis courts, easy access to river and all that Mother Nature has to offer. Enjoy entertaining all year round with your backyard fire pit and Hot Tub - a great way to warm up in winter. 3700 sq ft of living space with king-sized rooms large enough to grow your family for years and years to come. Updates include; Roof 2020, Hot Tub 2018, Electrical panel 2019, Windows 2016-205, driveway 2017 and many more features make this the perfect home for the next family to enjoy. Play Tennis in Hazeldens own Park, Stroll Down to the River, Walk to Shopping, Starbucks, Storybook Gardens or Dinner in Byron. Its all within Reach while Living at 1103 St Anthony (id:53015)
Property Details
| MLS® Number | X12046298 |
| Property Type | Single Family |
| Community Name | North Q |
| Features | Sauna |
| Parking Space Total | 6 |
| Pool Type | Inground Pool |
Building
| Bathroom Total | 4 |
| Bedrooms Above Ground | 4 |
| Bedrooms Below Ground | 1 |
| Bedrooms Total | 5 |
| Amenities | Fireplace(s) |
| Appliances | Garage Door Opener Remote(s), Dishwasher, Dryer, Stove, Washer, Refrigerator |
| Basement Development | Partially Finished |
| Basement Type | N/a (partially Finished) |
| Construction Style Attachment | Detached |
| Cooling Type | Central Air Conditioning |
| Exterior Finish | Brick Veneer, Cedar Siding |
| Fireplace Present | Yes |
| Fireplace Total | 2 |
| Foundation Type | Poured Concrete |
| Half Bath Total | 1 |
| Heating Fuel | Natural Gas |
| Heating Type | Forced Air |
| Stories Total | 2 |
| Type | House |
| Utility Water | Municipal Water |
Parking
| Attached Garage | |
| Garage |
Land
| Acreage | No |
| Sewer | Sanitary Sewer |
| Size Depth | 140 Ft ,4 In |
| Size Frontage | 82 Ft ,1 In |
| Size Irregular | 82.14 X 140.36 Ft |
| Size Total Text | 82.14 X 140.36 Ft |
| Zoning Description | R1-9 |
Rooms
| Level | Type | Length | Width | Dimensions |
|---|---|---|---|---|
| Second Level | Bathroom | 2.15 m | 2.15 m | 2.15 m x 2.15 m |
| Second Level | Bathroom | 2.76 m | 2.25 m | 2.76 m x 2.25 m |
| Second Level | Primary Bedroom | 4.47 m | 4.41 m | 4.47 m x 4.41 m |
| Second Level | Bedroom 2 | 4.13 m | 3.99 m | 4.13 m x 3.99 m |
| Second Level | Bedroom 3 | 3.17 m | 3.36 m | 3.17 m x 3.36 m |
| Second Level | Bedroom 4 | 3.9 m | 3.46 m | 3.9 m x 3.46 m |
| Lower Level | Den | 3.4 m | 4.01 m | 3.4 m x 4.01 m |
| Lower Level | Recreational, Games Room | 3.89 m | 7.81 m | 3.89 m x 7.81 m |
| Lower Level | Bedroom 5 | 5.95 m | 4.22 m | 5.95 m x 4.22 m |
| Lower Level | Bathroom | 2.33 m | 2.95 m | 2.33 m x 2.95 m |
| Lower Level | Other | 1.98 m | 2.53 m | 1.98 m x 2.53 m |
| Lower Level | Other | 1.98 m | 1.5 m | 1.98 m x 1.5 m |
| Lower Level | Other | 1.98 m | 2.28 m | 1.98 m x 2.28 m |
| Main Level | Dining Room | 3.97 m | 3.97 m | 3.97 m x 3.97 m |
| Main Level | Kitchen | 5.41 m | 4.01 m | 5.41 m x 4.01 m |
| Main Level | Living Room | 4.2 m | 8.28 m | 4.2 m x 8.28 m |
| Main Level | Family Room | 4.49 m | 4.64 m | 4.49 m x 4.64 m |
| Main Level | Bathroom | 1.38 m | 2.55 m | 1.38 m x 2.55 m |
| Main Level | Laundry Room | 2.2 m | 2.05 m | 2.2 m x 2.05 m |
https://www.realtor.ca/real-estate/28084665/1103-st-anthony-road-london-north-q
Interested?
Contact us for more information
Contact me
Resources
About me
Nicole Bartlett, Sales Representative, Coldwell Banker Star Real Estate, Brokerage
© 2023 Nicole Bartlett- All rights reserved | Made with ❤️ by Jet Branding
