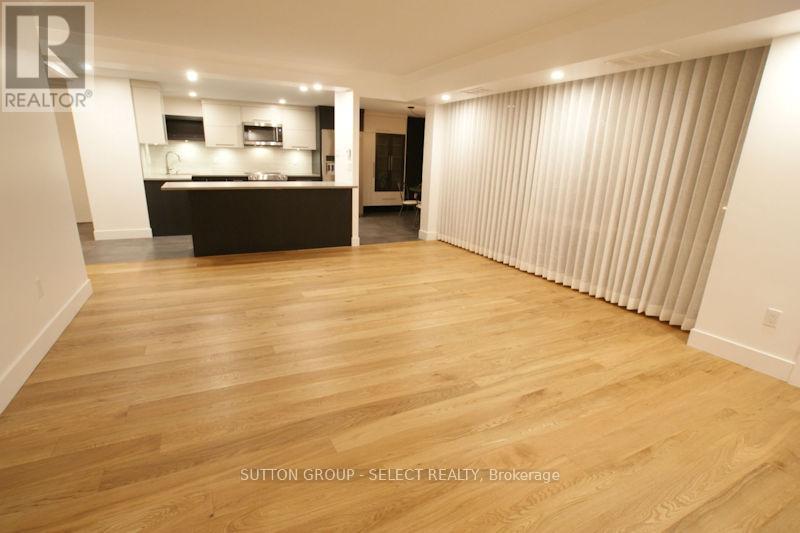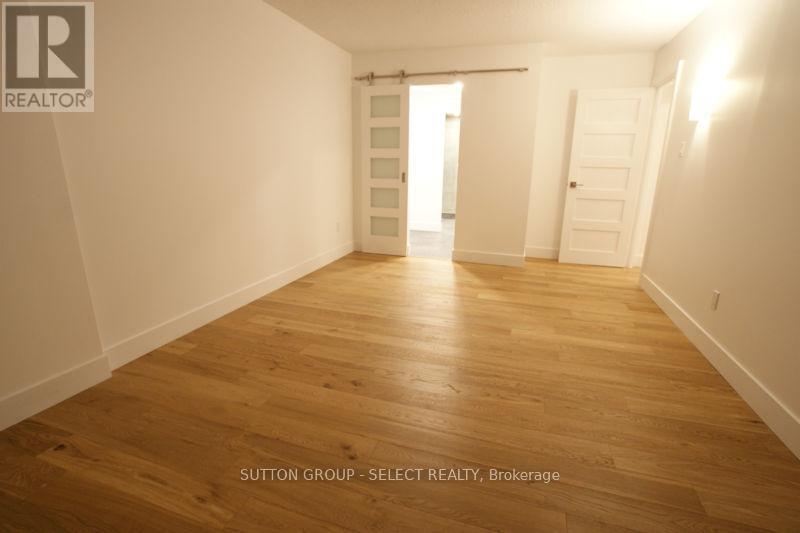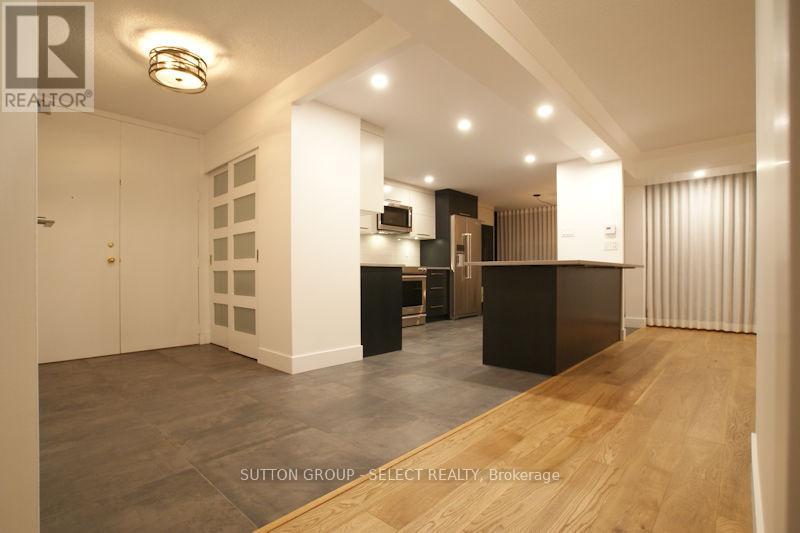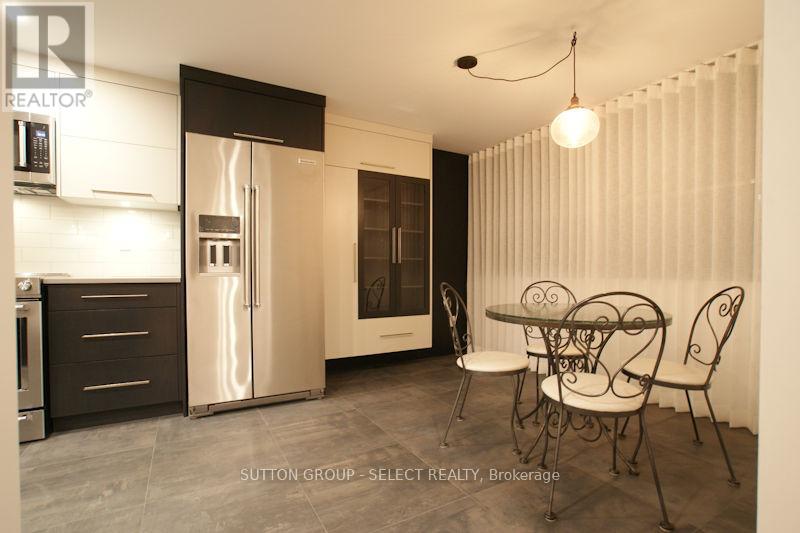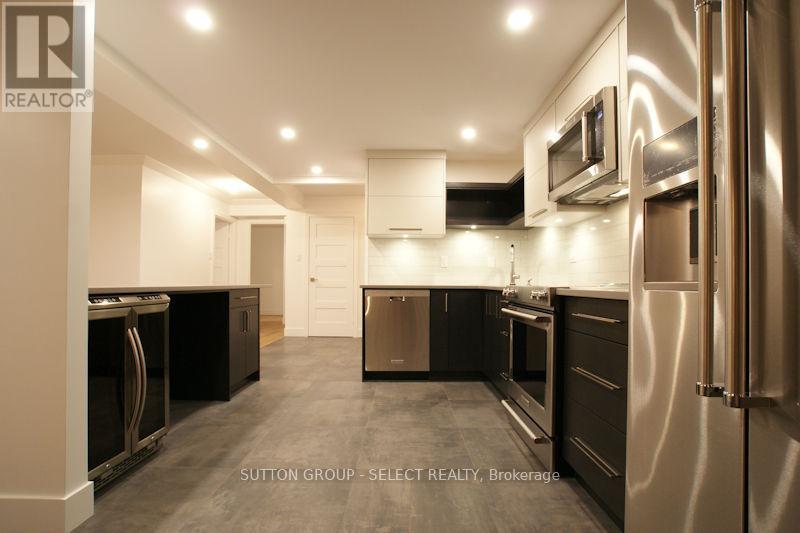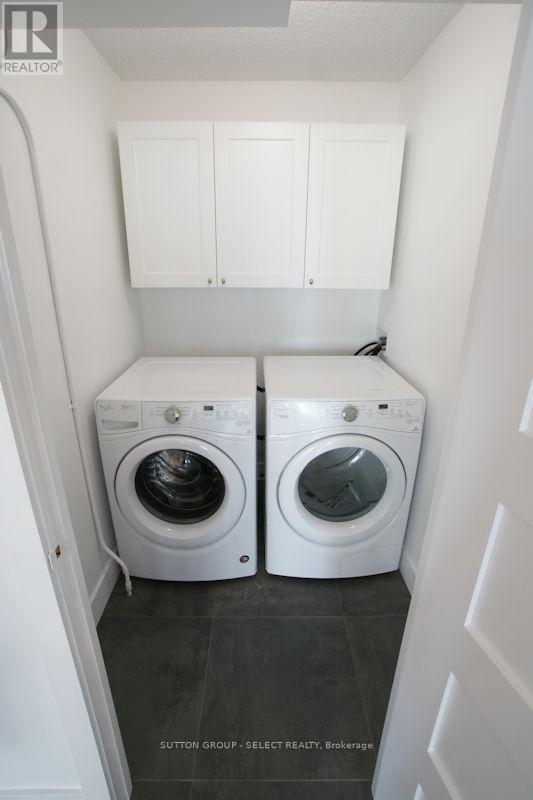1102 - 389 Dundas Street, London East, Ontario N6B 3L5 (29040021)
1102 - 389 Dundas Street London East, Ontario N6B 3L5
$219,900Maintenance, Heat, Common Area Maintenance, Electricity, Insurance, Water, Parking, Cable TV
$986 Monthly
Maintenance, Heat, Common Area Maintenance, Electricity, Insurance, Water, Parking, Cable TV
$986 Monthly2 bedroom, 2 full bath condo with large covered balcony - on the 9th floor. Remove walls between the kitchen and dining room for a totally open concept floor plan - see pictures. Shared laundry is on the 3rd floor but Condo Corporation will allow in-suite laundry - easy to install in the storage room next to the main bath. Condo corporation owns and maintains the furnace & A/C. Super convenient all-in-one Condo fee is $986/mth and includes all utilities - heat, hydro, hot & cold water, Cable TV, one underground parking space, heated indoor pool, fitness room and sauna. The party room (on the 3rd floor next to the pool area) is a big open space great for family events. Visitor parking in front of the building. Property tax is $2448/yr. ****Buyer must assume the Tenant (once a buyer takes possession of the property you're free to serve notice for vacant possession). Tenant moved in Jan 1, 2018 and is currently renting on a month-to-month basis at $1335.41/mth. Rent was last increased on Jan 1,2025. No pictures available, viewing by appointment only. (id:53015)
Property Details
| MLS® Number | X12485880 |
| Property Type | Single Family |
| Community Name | East K |
| Community Features | Pets Allowed With Restrictions |
| Equipment Type | None |
| Features | Balcony, Laundry- Coin Operated |
| Parking Space Total | 1 |
| Pool Type | Indoor Pool |
| Rental Equipment Type | None |
Building
| Bathroom Total | 2 |
| Bedrooms Above Ground | 2 |
| Bedrooms Total | 2 |
| Age | 31 To 50 Years |
| Amenities | Exercise Centre, Party Room, Sauna |
| Appliances | Dishwasher, Stove, Refrigerator |
| Basement Type | None |
| Cooling Type | Central Air Conditioning |
| Exterior Finish | Concrete |
| Fire Protection | Controlled Entry, Security System |
| Heating Fuel | Electric, Other |
| Heating Type | Heat Pump, Forced Air |
| Size Interior | 1,000 - 1,199 Ft2 |
| Type | Apartment |
Parking
| Underground | |
| Garage |
Land
| Acreage | No |
Rooms
| Level | Type | Length | Width | Dimensions |
|---|---|---|---|---|
| Main Level | Kitchen | 2.9 m | 3.35 m | 2.9 m x 3.35 m |
| Main Level | Bedroom | 3.35 m | 5.79 m | 3.35 m x 5.79 m |
| Main Level | Bedroom | 2.44 m | 3.96 m | 2.44 m x 3.96 m |
| Main Level | Living Room | 4.57 m | 5.94 m | 4.57 m x 5.94 m |
| Main Level | Other | 1.22 m | 1.37 m | 1.22 m x 1.37 m |
| Main Level | Dining Room | 3.35 m | 3.2 m | 3.35 m x 3.2 m |
| Main Level | Foyer | 1.52 m | 3.05 m | 1.52 m x 3.05 m |
https://www.realtor.ca/real-estate/29040021/1102-389-dundas-street-london-east-east-k-east-k
Contact Us
Contact us for more information
Contact me
Resources
About me
Nicole Bartlett, Sales Representative, Coldwell Banker Star Real Estate, Brokerage
© 2023 Nicole Bartlett- All rights reserved | Made with ❤️ by Jet Branding

