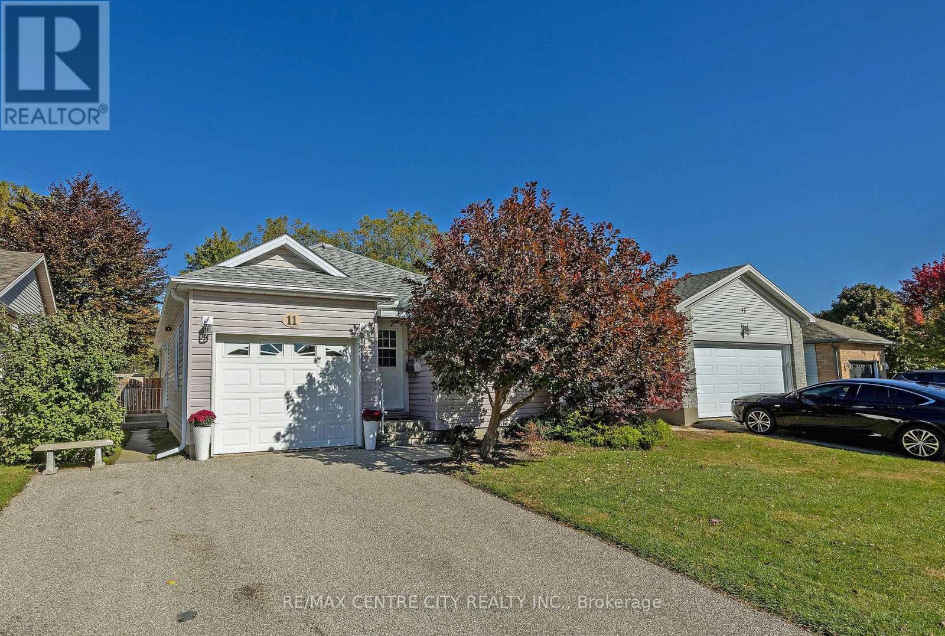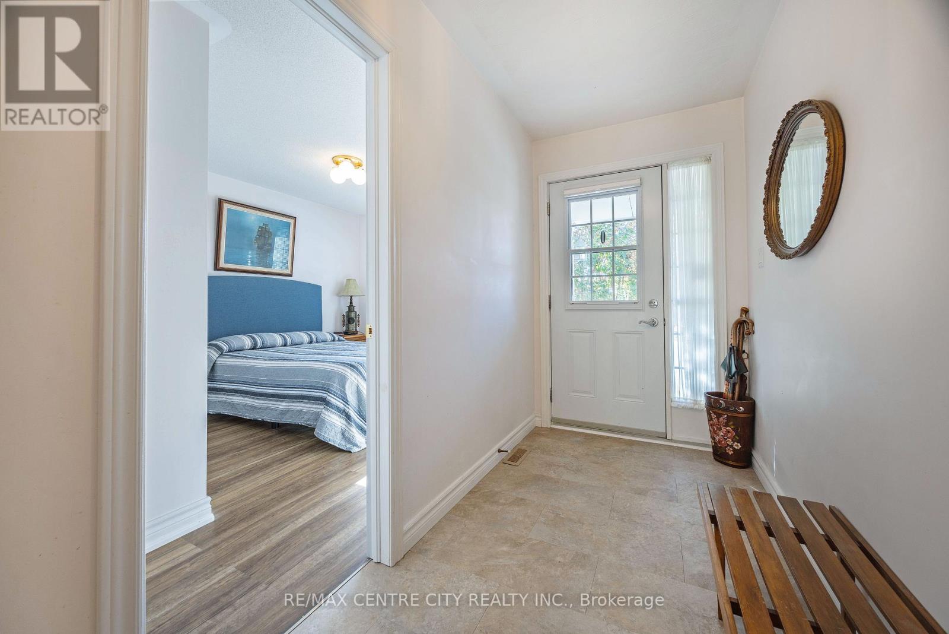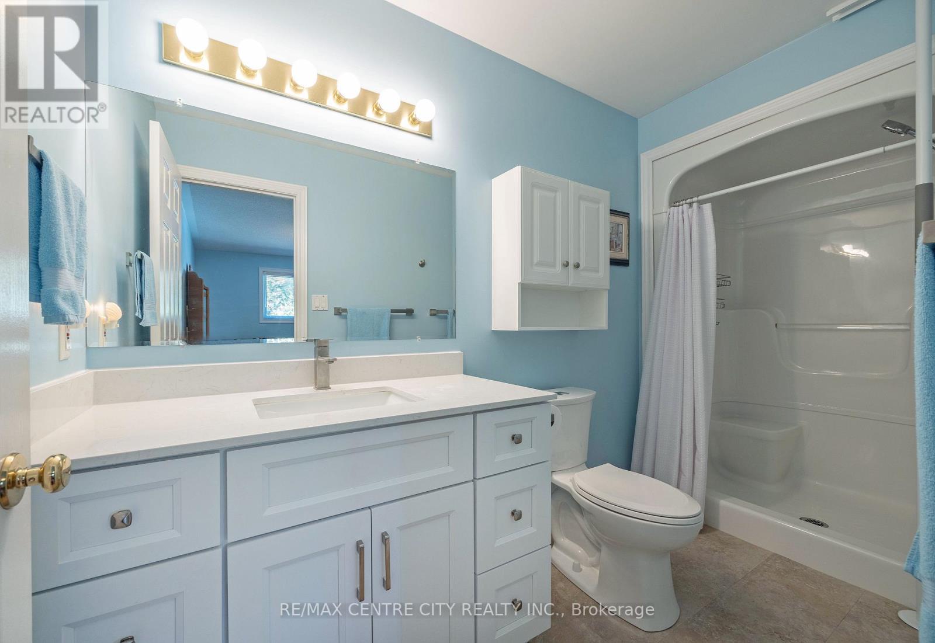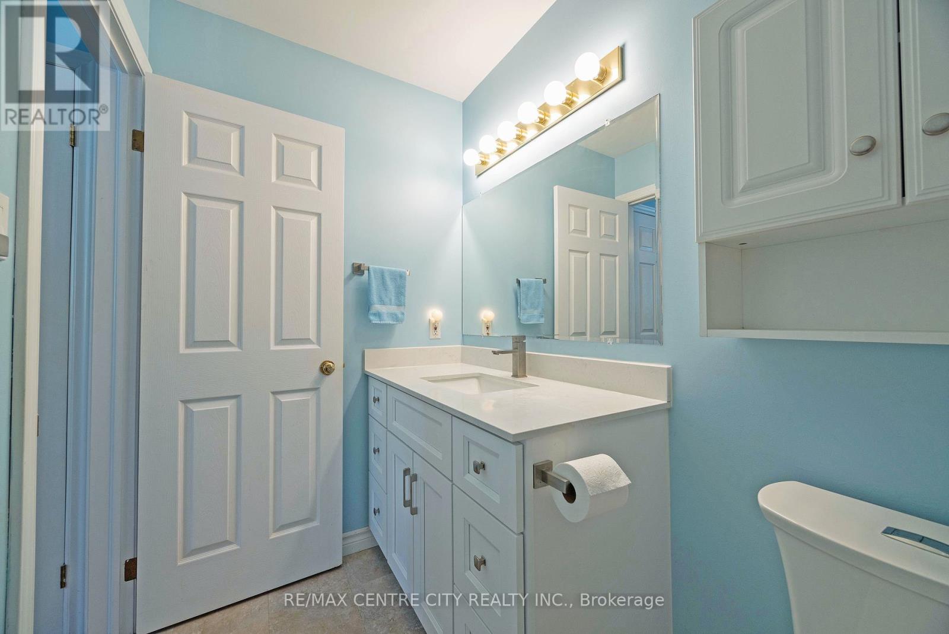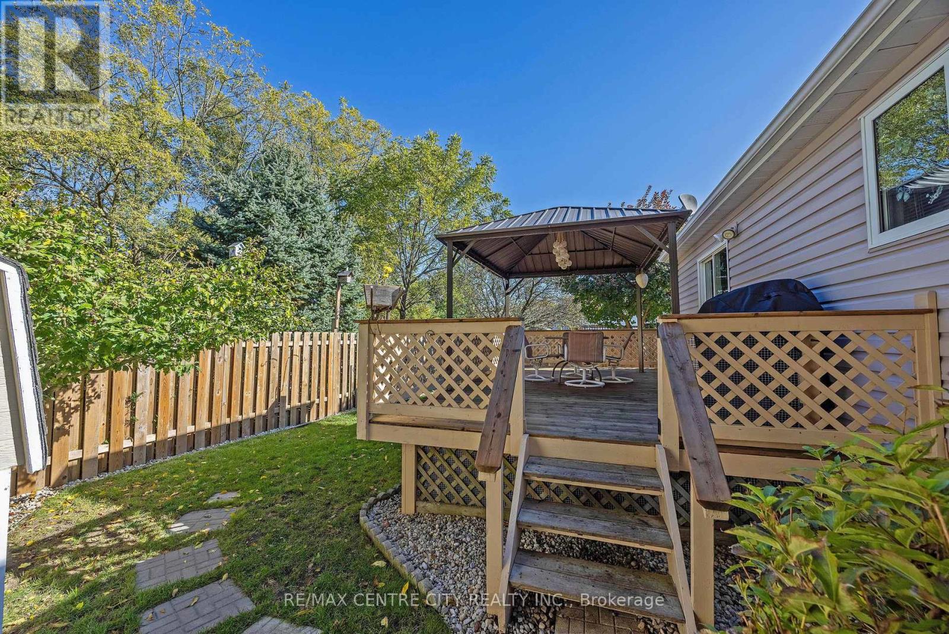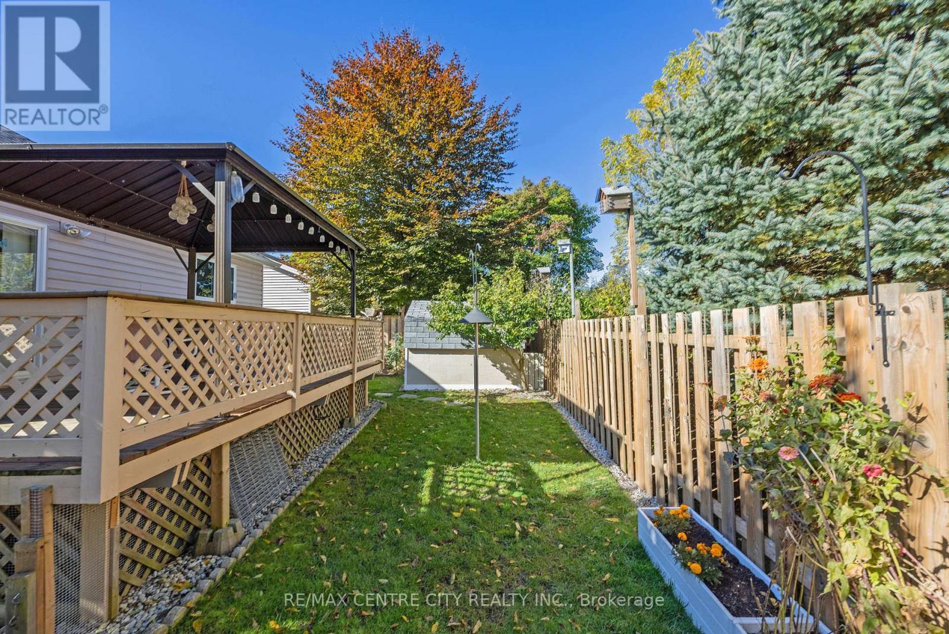11 Alexander Drive, Aylmer (AY), Ontario N5H 3G4 (27567289)
11 Alexander Drive Aylmer (Ay), Ontario N5H 3G4
$577,400
Well maintained bungalow offering the convenience of main floor living. in a great location close to parks and many amenities. This 2 bedroom, 3 bathroom home features many updates over the past 5 years including the roof, furnace, AC, vinyl plan flooring on the main floor, and the gas fireplace. Main floor laundry. The basement features a 2 piece bathroom and large family room with potential to add a 3rd bedroom. Double wide driveway with parking for 4 cars. Good size deck with a gazebo out back. (id:53015)
Property Details
| MLS® Number | X9505526 |
| Property Type | Single Family |
| Community Name | AY |
| Amenities Near By | Park, Place Of Worship |
| Equipment Type | Water Heater |
| Features | Irregular Lot Size, Sump Pump |
| Parking Space Total | 5 |
| Rental Equipment Type | Water Heater |
| Structure | Deck, Shed |
Building
| Bathroom Total | 3 |
| Bedrooms Above Ground | 2 |
| Bedrooms Total | 2 |
| Amenities | Canopy, Fireplace(s) |
| Appliances | Garage Door Opener Remote(s), Dishwasher, Dryer, Garage Door Opener, Microwave, Refrigerator, Stove |
| Architectural Style | Bungalow |
| Basement Type | Full |
| Construction Style Attachment | Detached |
| Cooling Type | Central Air Conditioning, Air Exchanger |
| Exterior Finish | Vinyl Siding |
| Fire Protection | Alarm System, Smoke Detectors |
| Fireplace Present | Yes |
| Fireplace Total | 1 |
| Fireplace Type | Insert |
| Foundation Type | Concrete |
| Half Bath Total | 1 |
| Heating Fuel | Natural Gas |
| Heating Type | Forced Air |
| Stories Total | 1 |
| Type | House |
| Utility Water | Municipal Water |
Parking
| Attached Garage |
Land
| Acreage | No |
| Fence Type | Fenced Yard |
| Land Amenities | Park, Place Of Worship |
| Landscape Features | Landscaped |
| Sewer | Sanitary Sewer |
| Size Frontage | 45 Ft |
| Size Irregular | 45 Ft ; 49.80x123.63x49.78x123.27 |
| Size Total Text | 45 Ft ; 49.80x123.63x49.78x123.27|under 1/2 Acre |
Rooms
| Level | Type | Length | Width | Dimensions |
|---|---|---|---|---|
| Basement | Bathroom | 3.92 m | 2.48 m | 3.92 m x 2.48 m |
| Basement | Family Room | 7.63 m | 7.14 m | 7.63 m x 7.14 m |
| Main Level | Bathroom | 3.46 m | 1.43 m | 3.46 m x 1.43 m |
| Main Level | Bathroom | 3.12 m | 1.52 m | 3.12 m x 1.52 m |
| Main Level | Bedroom | 3.12 m | 3.96 m | 3.12 m x 3.96 m |
| Main Level | Dining Room | 4.43 m | 2.13 m | 4.43 m x 2.13 m |
| Main Level | Kitchen | 3.2 m | 2.57 m | 3.2 m x 2.57 m |
| Main Level | Living Room | 4.43 m | 4.77 m | 4.43 m x 4.77 m |
| Main Level | Primary Bedroom | 3.47 m | 4.77 m | 3.47 m x 4.77 m |
Utilities
| Cable | Installed |
| Sewer | Installed |
https://www.realtor.ca/real-estate/27567289/11-alexander-drive-aylmer-ay-ay
Interested?
Contact us for more information

Joe Mavretic
Salesperson
https://www.remaxmastersgroup.com/
https://www.facebook.com/profile.php?id=100076458020313

Contact me
Resources
About me
Nicole Bartlett, Sales Representative, Coldwell Banker Star Real Estate, Brokerage
© 2023 Nicole Bartlett- All rights reserved | Made with ❤️ by Jet Branding
