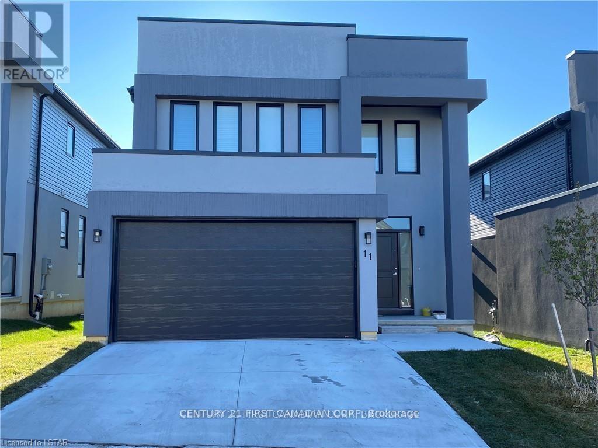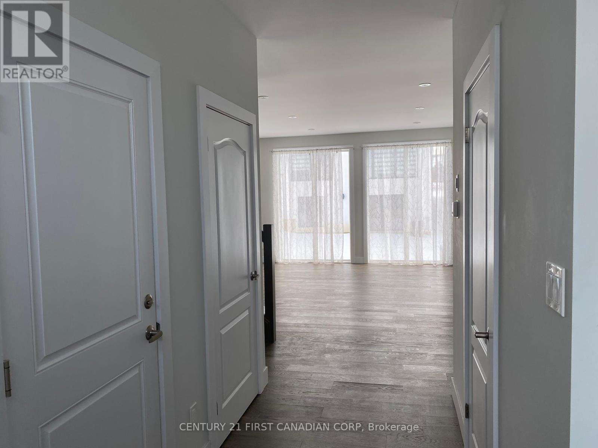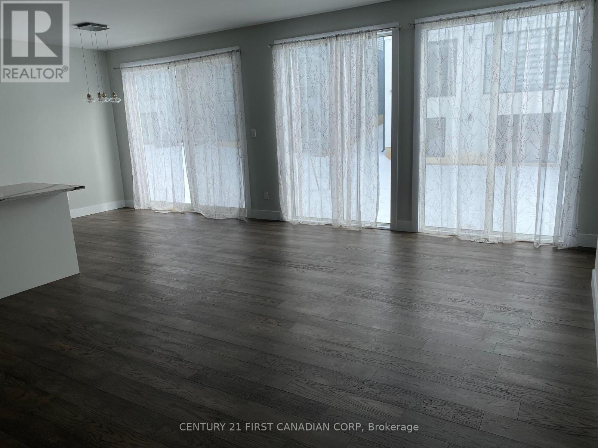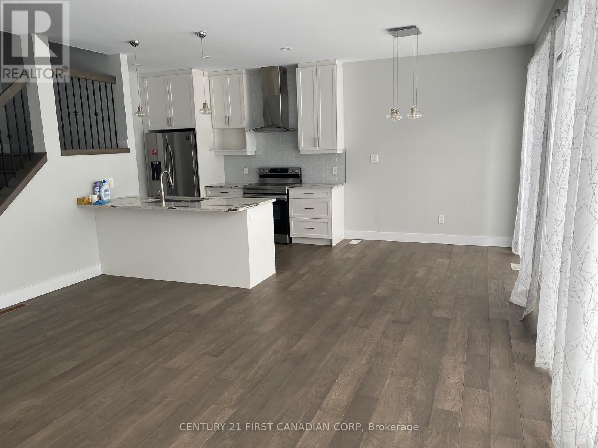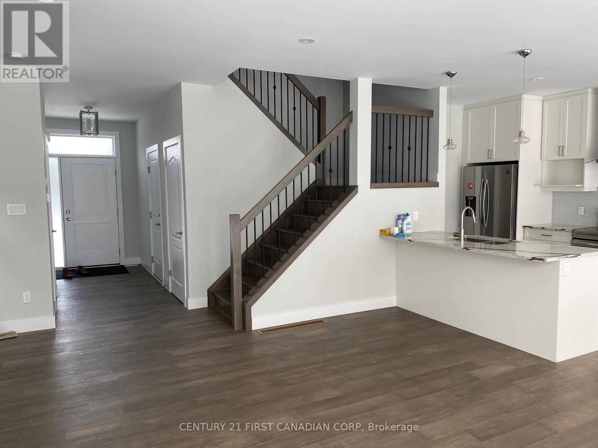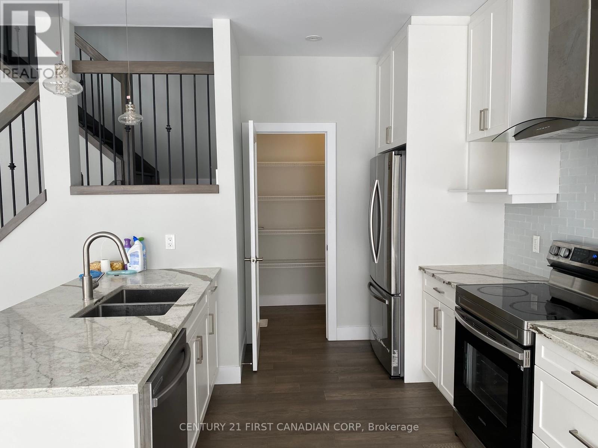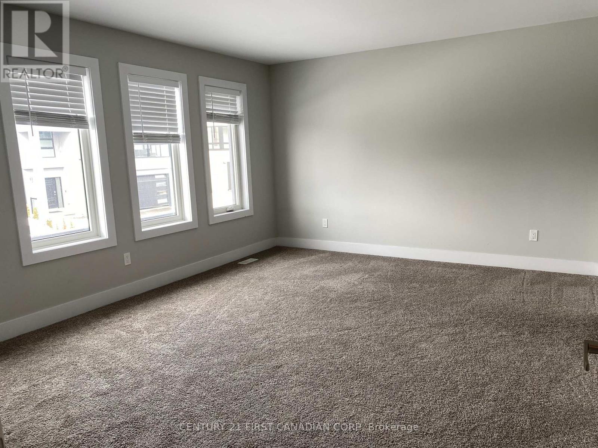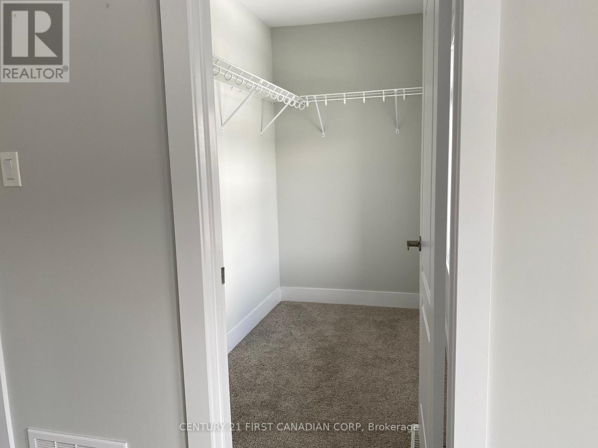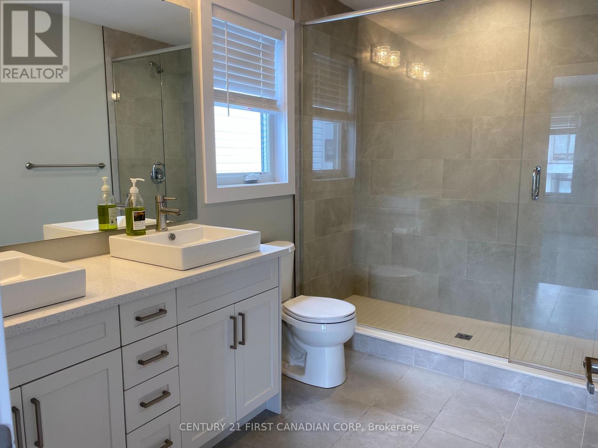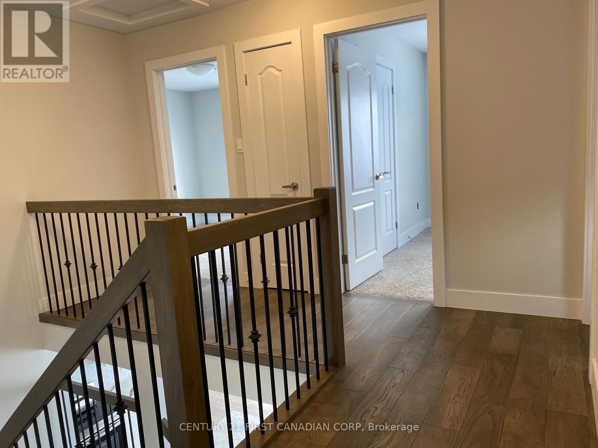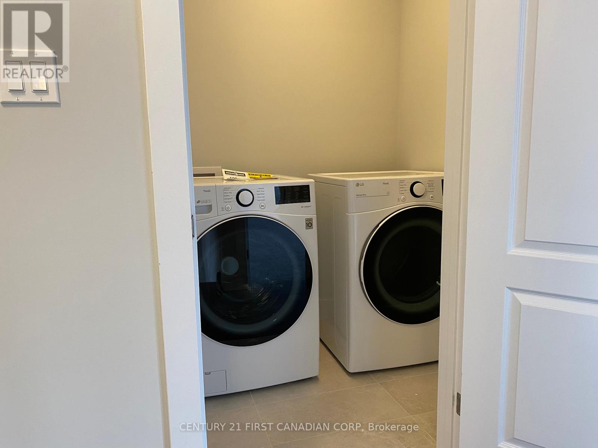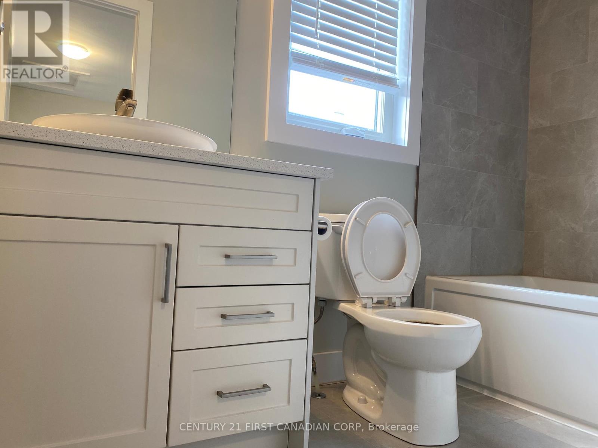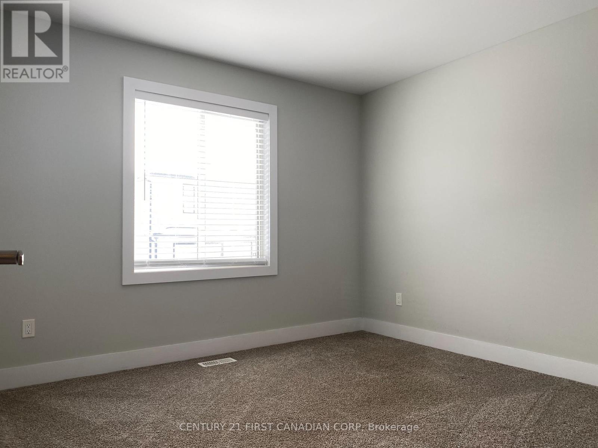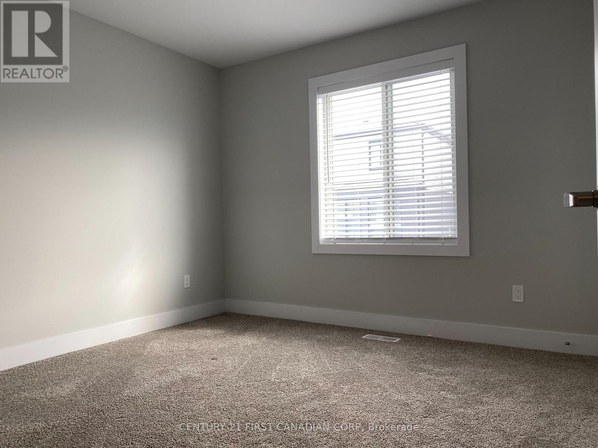11 - 1820 Canvas Way, London North (North B), Ontario N5X 0N5 (28862048)
11 - 1820 Canvas Way London North, Ontario N5X 0N5
$2,900 Monthly
Fantastic Location in North London! This contemporary designed DUNDALK model features open concept kitchen, quartz countertops, upgraded fireplace, hardwood floors, stainless appliances and WALK-IN pantry in the main level. Second level has 3 bedrooms and 2 full bathrooms. Spacious Primary bedroom has ensuite and large walk-in closet. Other two bedrooms share a 4-piece bathroom. HRV ventilation. Close to YMCA, library, UWO, hospital, trails, GOLF courses, MASONVILLE MALL and shopping centre. School bus route and public transit just cross the street. Nice neighbourhood. (id:53015)
Property Details
| MLS® Number | X12403467 |
| Property Type | Vacant Land |
| Community Name | North B |
| Amenities Near By | Hospital, Public Transit |
| Community Features | Pet Restrictions |
| Equipment Type | Water Heater |
| Features | Sump Pump |
| Parking Space Total | 4 |
| Rental Equipment Type | Water Heater |
| Structure | Porch |
Building
| Bathroom Total | 3 |
| Bedrooms Above Ground | 3 |
| Bedrooms Total | 3 |
| Age | New Building |
| Amenities | Fireplace(s) |
| Appliances | Dishwasher, Dryer, Garage Door Opener, Hood Fan, Stove, Washer, Refrigerator |
| Basement Development | Unfinished |
| Basement Type | Full (unfinished) |
| Cooling Type | Central Air Conditioning, Air Exchanger, Ventilation System |
| Exterior Finish | Stucco, Vinyl Siding |
| Fire Protection | Smoke Detectors |
| Fireplace Present | Yes |
| Foundation Type | Poured Concrete |
| Half Bath Total | 1 |
| Heating Fuel | Natural Gas |
| Heating Type | Forced Air |
| Stories Total | 2 |
| Size Interior | 1,600 - 1,799 Ft2 |
Parking
| Attached Garage | |
| Garage |
Land
| Acreage | No |
| Land Amenities | Hospital, Public Transit |
| Size Irregular | . |
| Size Total Text | . |
| Surface Water | Lake/pond |
Rooms
| Level | Type | Length | Width | Dimensions |
|---|---|---|---|---|
| Second Level | Primary Bedroom | 4.78 m | 3.81 m | 4.78 m x 3.81 m |
| Second Level | Bedroom 2 | 3.38 m | 3.23 m | 3.38 m x 3.23 m |
| Second Level | Bedroom 3 | 3.38 m | 3.23 m | 3.38 m x 3.23 m |
| Main Level | Dining Room | 3.05 m | 2.72 m | 3.05 m x 2.72 m |
| Main Level | Kitchen | 3.12 m | 3.15 m | 3.12 m x 3.15 m |
| Main Level | Living Room | 4.27 m | 4.95 m | 4.27 m x 4.95 m |
| Main Level | Foyer | 3.5 m | 1.5 m | 3.5 m x 1.5 m |
| Main Level | Pantry | 1.5 m | 1.1 m | 1.5 m x 1.1 m |
https://www.realtor.ca/real-estate/28862048/11-1820-canvas-way-london-north-north-b-north-b
Contact Us
Contact us for more information
Contact me
Resources
About me
Nicole Bartlett, Sales Representative, Coldwell Banker Star Real Estate, Brokerage
© 2023 Nicole Bartlett- All rights reserved | Made with ❤️ by Jet Branding
