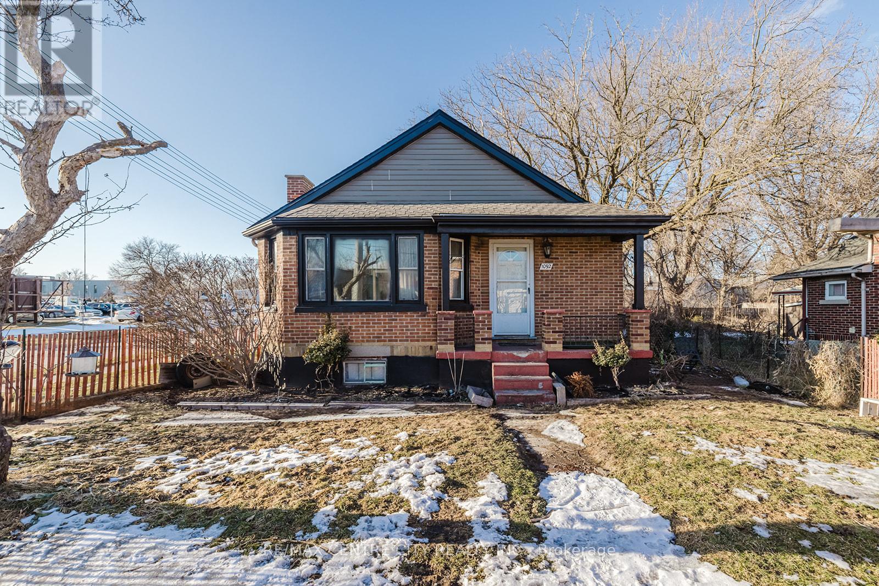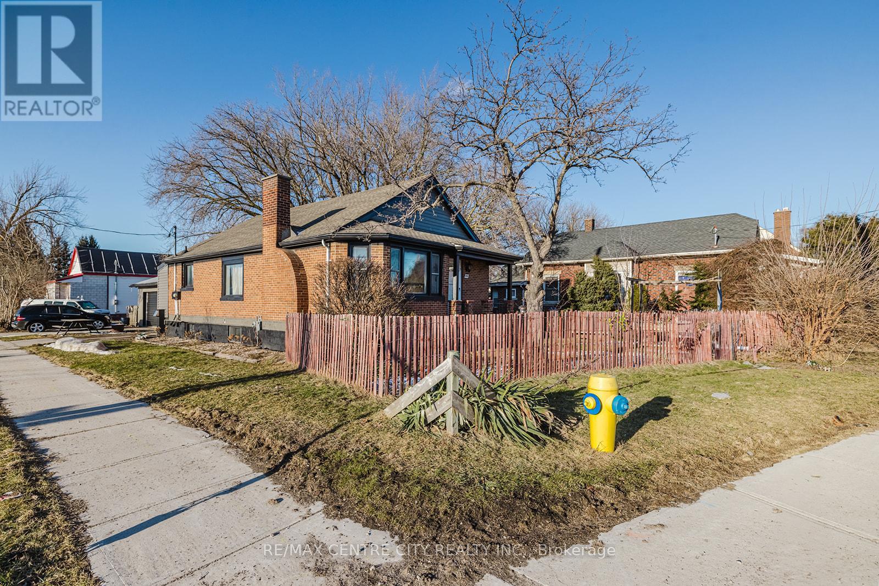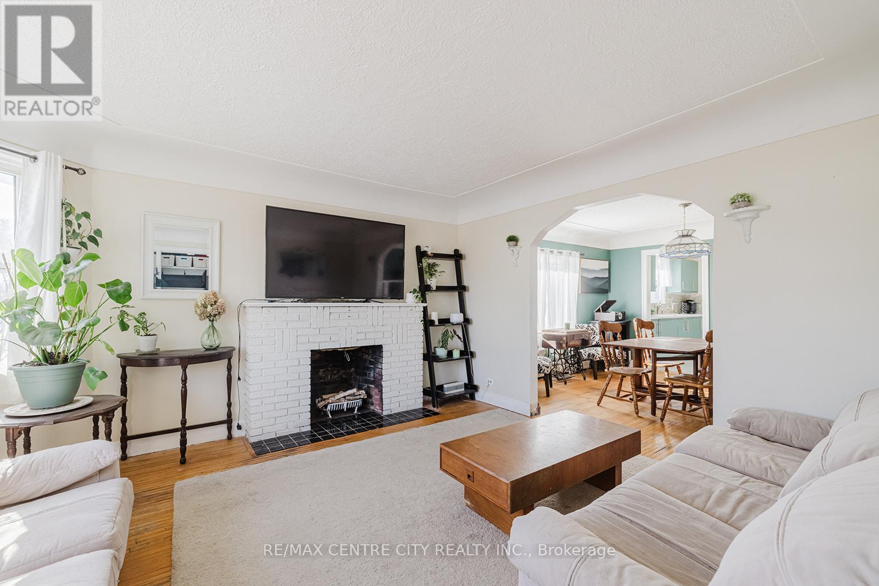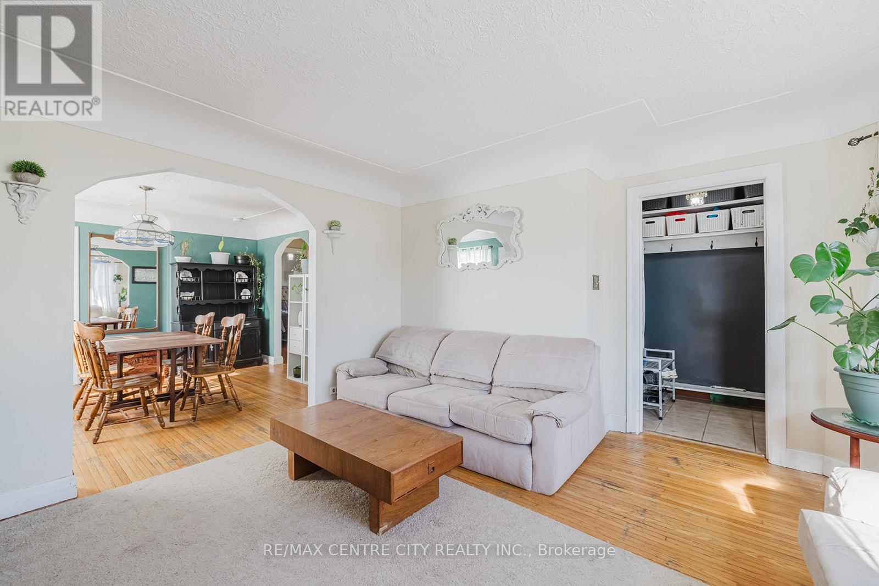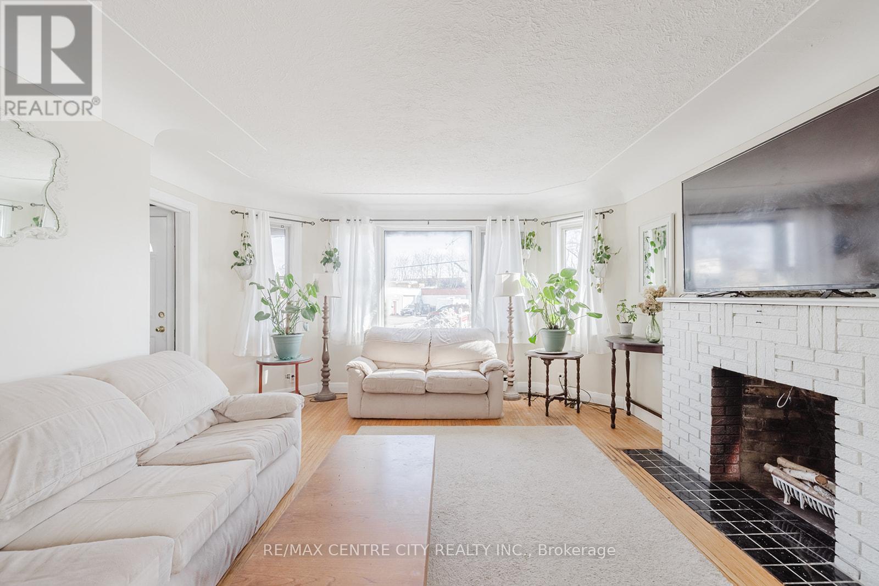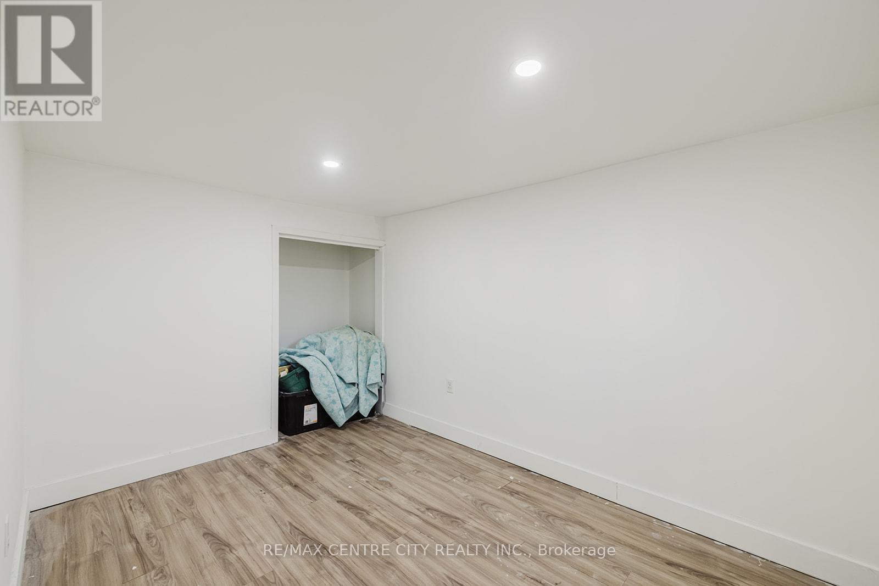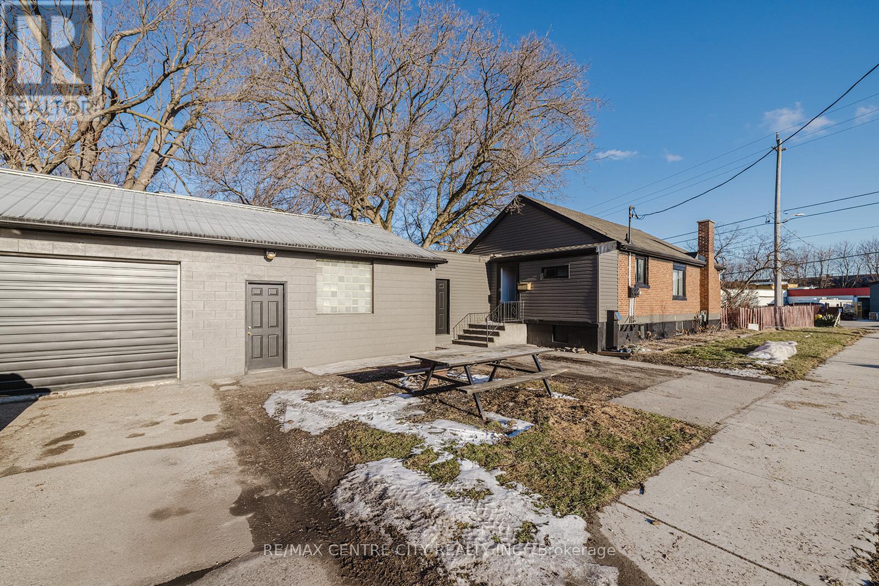1092 Brydges Street, London, Ontario N5W 2B6 (27889773)
1092 Brydges Street London, Ontario N5W 2B6
$499,900
This property features a main upper unit with two bedrooms, a renovated kitchen, and a three-piece bathroom. The current owners live in the upper unit. The lower unit also offers two bedrooms, a spacious kitchen, and a three-piece bathroom. Currently, the lower unit is rented out for $1,500 per month, providing a steady stream of rental income.In addition to the living spaces, theres a nearly 900 sq. ft. shop on the property. The shop is zoned residential/light industrial, which is perfect for small business owners looking to save on rental costs for commercial space. The shop includes a three-piece washroom with an enormous walk-in shower, along with its own 60-gallon commercial hot water tank and two gas fireplaces, adding both comfort and efficiency to the space.The property sits on a corner lot on a quiet dead-end street, offering great visibility is ideal for running a business from the shop. The location is also highly convenient, with easy access to major highways and just a short distance from the Western Fair District, which provides a variety of nearby attractions and events. (id:53015)
Property Details
| MLS® Number | X11961588 |
| Property Type | Single Family |
| Community Name | East M |
| Features | Irregular Lot Size, Flat Site |
| Parking Space Total | 8 |
Building
| Bathroom Total | 2 |
| Bedrooms Above Ground | 4 |
| Bedrooms Total | 4 |
| Age | 51 To 99 Years |
| Amenities | Fireplace(s) |
| Appliances | Water Heater, Dryer, Stove, Washer, Refrigerator |
| Architectural Style | Bungalow |
| Basement Features | Apartment In Basement |
| Basement Type | N/a |
| Construction Style Attachment | Detached |
| Exterior Finish | Concrete, Brick |
| Fire Protection | Smoke Detectors |
| Fireplace Present | Yes |
| Fireplace Total | 1 |
| Foundation Type | Concrete |
| Heating Fuel | Natural Gas |
| Heating Type | Baseboard Heaters |
| Stories Total | 1 |
| Type | House |
| Utility Water | Municipal Water |
Parking
| Detached Garage |
Land
| Acreage | No |
| Sewer | Sanitary Sewer |
| Size Depth | 117 Ft |
| Size Frontage | 54 Ft |
| Size Irregular | 54 X 117 Ft |
| Size Total Text | 54 X 117 Ft|under 1/2 Acre |
| Zoning Description | Li1,li7 |
Rooms
| Level | Type | Length | Width | Dimensions |
|---|---|---|---|---|
| Basement | Living Room | 5.42 m | 3.62 m | 5.42 m x 3.62 m |
| Basement | Bedroom 3 | 4.3 m | 3.47 m | 4.3 m x 3.47 m |
| Basement | Bedroom 4 | 3.53 m | 2.46 m | 3.53 m x 2.46 m |
| Basement | Kitchen | 3.35 m | 3.44 m | 3.35 m x 3.44 m |
| Main Level | Family Room | 4.39 m | 3.69 m | 4.39 m x 3.69 m |
| Main Level | Dining Room | 3.5 m | 3.69 m | 3.5 m x 3.69 m |
| Main Level | Kitchen | 3.41 m | 2.59 m | 3.41 m x 2.59 m |
| Main Level | Primary Bedroom | 3.35 m | 3.62 m | 3.35 m x 3.62 m |
| Main Level | Bedroom 2 | 3.2 m | 3.35 m | 3.2 m x 3.35 m |
Utilities
| Cable | Installed |
| Sewer | Installed |
https://www.realtor.ca/real-estate/27889773/1092-brydges-street-london-east-m
Interested?
Contact us for more information
Contact me
Resources
About me
Nicole Bartlett, Sales Representative, Coldwell Banker Star Real Estate, Brokerage
© 2023 Nicole Bartlett- All rights reserved | Made with ❤️ by Jet Branding
