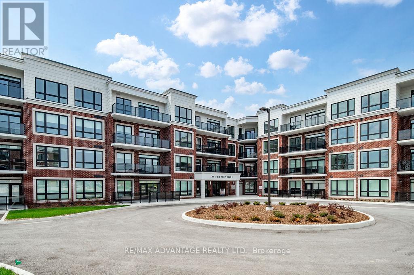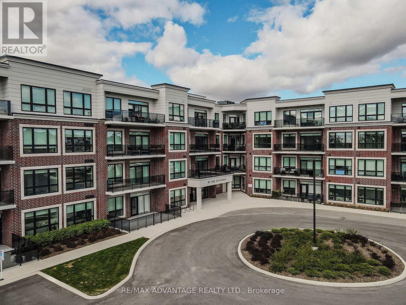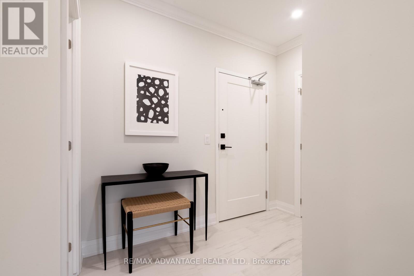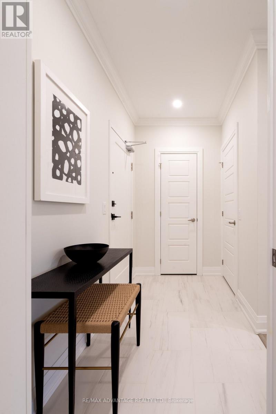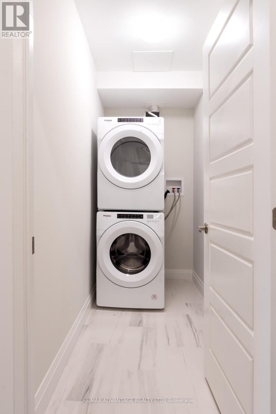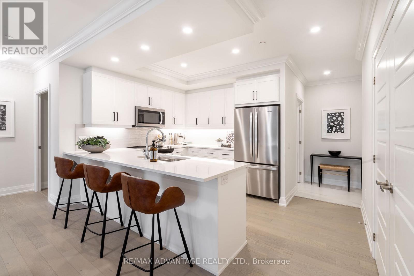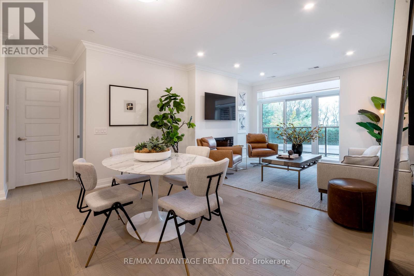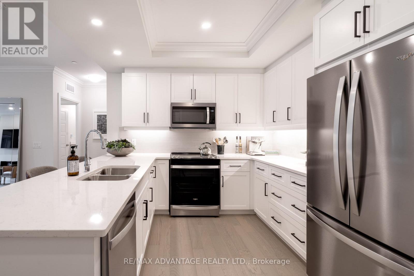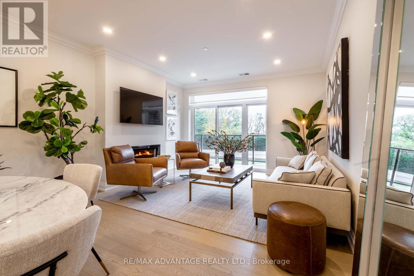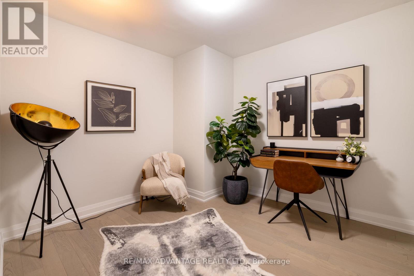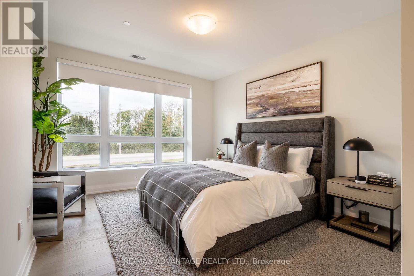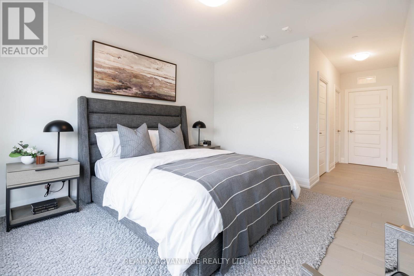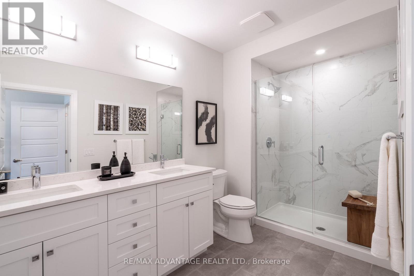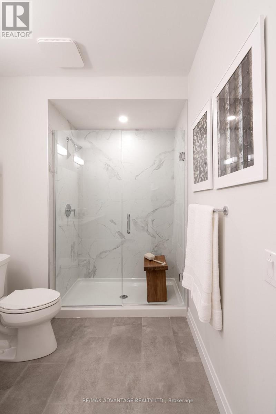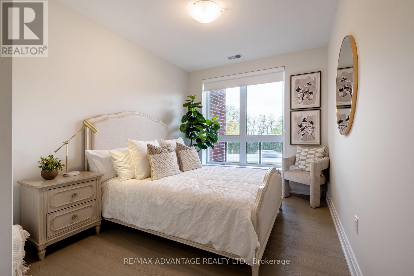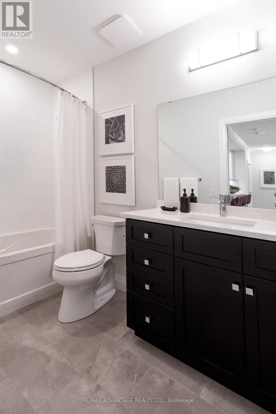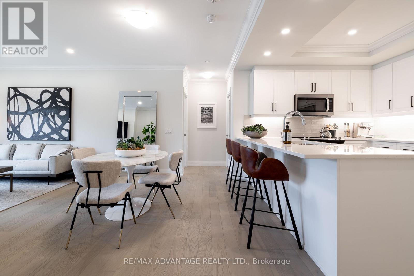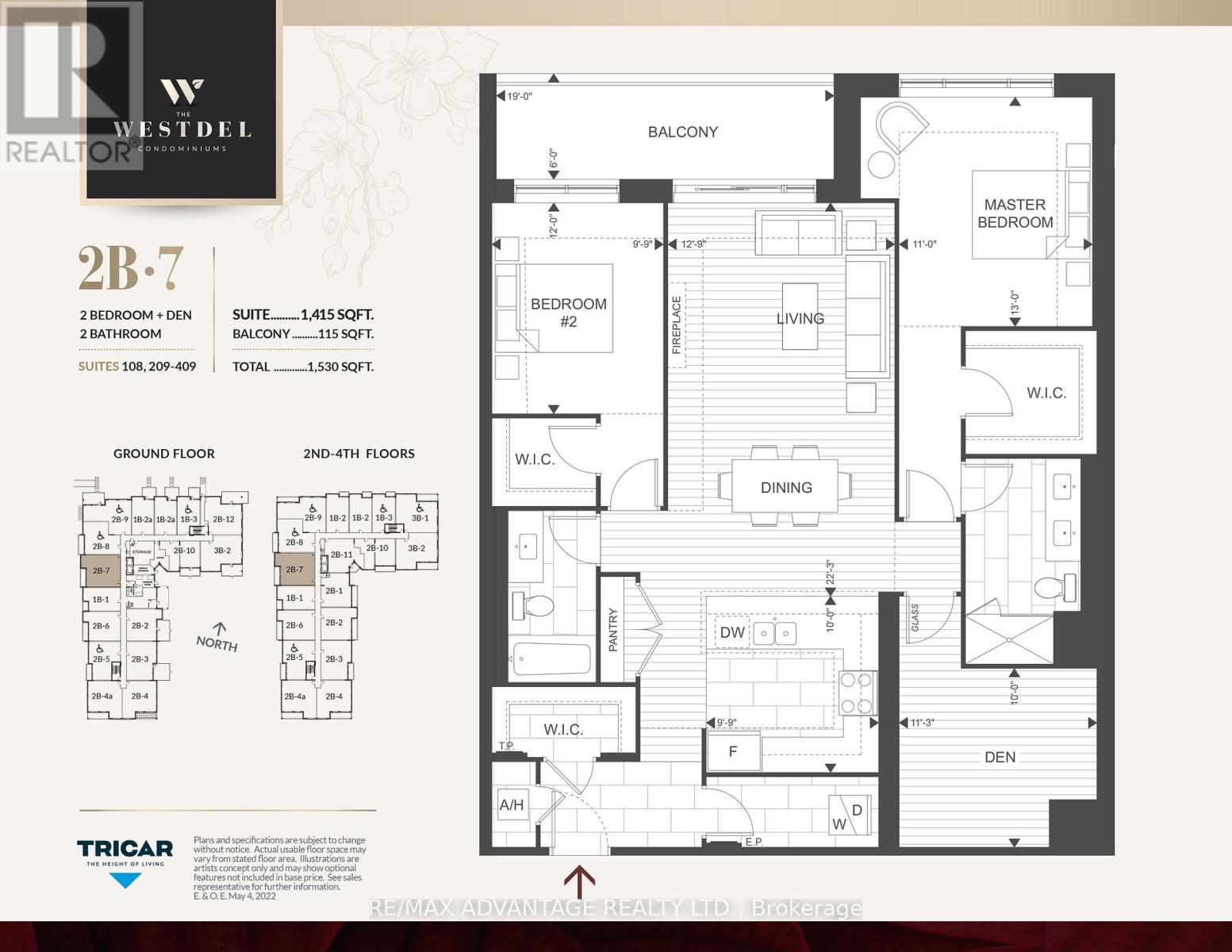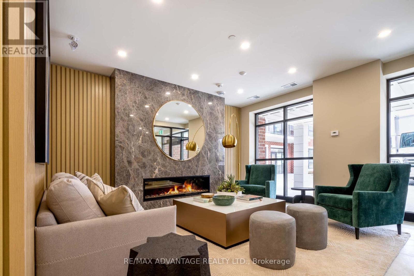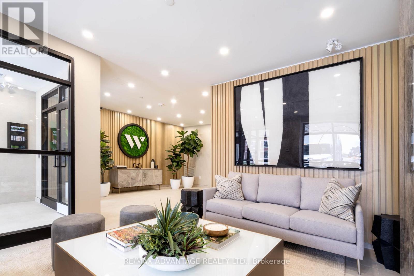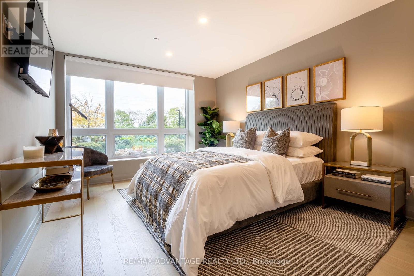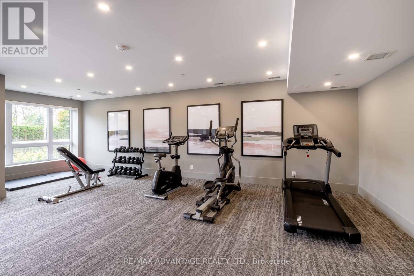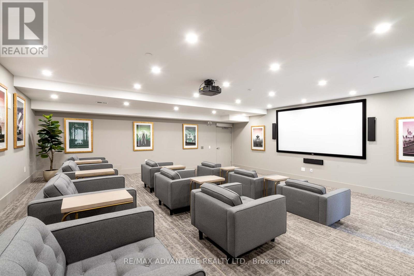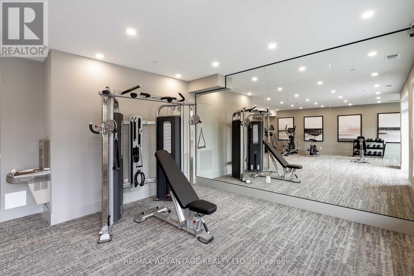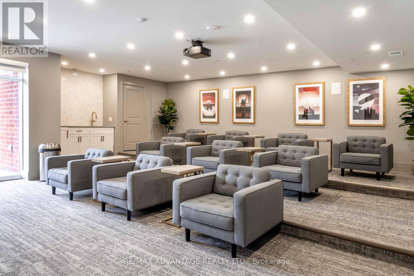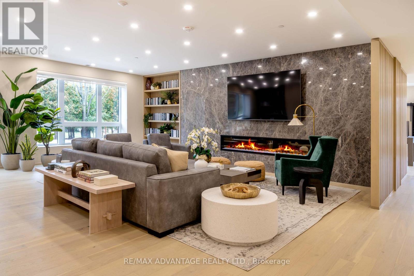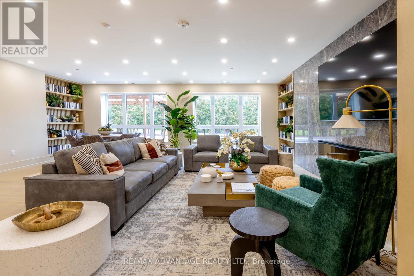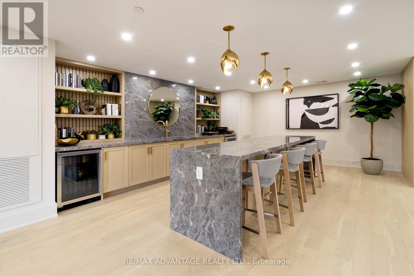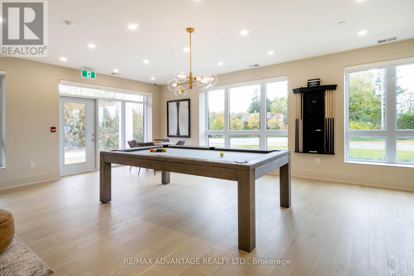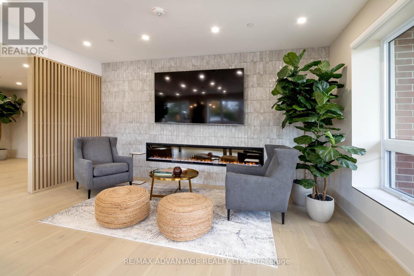108 - 1975 Fountain Grass Drive, London South, Ontario N6K 4P9 (29075934)
108 - 1975 Fountain Grass Drive London South, Ontario N6K 4P9
$3,200 Monthly
Discover exceptional rental living in this upscale 2-bedroom + den suite located in the highly sought-after Westdel Condominiums. This beautifully finished unit features rich hardwood flooring, stainless steel appliances, quartz countertops, and a sleek linear fireplace that elevates the modern ambiance. The versatile den is perfect for a home office or additional living space. Situated in a high-end, community-oriented building known for its fantastic neighbours, this rental offers an outstanding lifestyle. Residents enjoy premium amenities including a spacious lounge, fully equipped gym, theatre room, guest suite, and two pickleball courts-an amenity rarely found in rental living. A refined rental opportunity in an exceptional building - Schedule a tour today! (id:53015)
Property Details
| MLS® Number | X12517958 |
| Property Type | Single Family |
| Community Name | South B |
| Community Features | Pets Allowed With Restrictions |
| Features | Balcony, In Suite Laundry |
| Parking Space Total | 1 |
Building
| Bathroom Total | 2 |
| Bedrooms Above Ground | 2 |
| Bedrooms Total | 2 |
| Amenities | Exercise Centre, Recreation Centre, Visitor Parking |
| Basement Type | None |
| Cooling Type | Central Air Conditioning |
| Exterior Finish | Brick |
| Fireplace Present | Yes |
| Heating Fuel | Electric |
| Heating Type | Forced Air |
| Size Interior | 1,400 - 1,599 Ft2 |
| Type | Apartment |
Parking
| Garage |
Land
| Acreage | No |
Rooms
| Level | Type | Length | Width | Dimensions |
|---|---|---|---|---|
| Main Level | Kitchen | 3.04 m | 2.97 m | 3.04 m x 2.97 m |
| Main Level | Dining Room | 6.78 m | 3.88 m | 6.78 m x 3.88 m |
| Main Level | Primary Bedroom | 3.35 m | 3.96 m | 3.35 m x 3.96 m |
| Main Level | Bedroom 2 | 3.65 m | 2.97 m | 3.65 m x 2.97 m |
| Main Level | Den | 3.42 m | 3.04 m | 3.42 m x 3.04 m |
| Main Level | Bathroom | Measurements not available | ||
| Main Level | Bathroom | Measurements not available |
Contact Us
Contact us for more information
Contact me
Resources
About me
Nicole Bartlett, Sales Representative, Coldwell Banker Star Real Estate, Brokerage
© 2023 Nicole Bartlett- All rights reserved | Made with ❤️ by Jet Branding
