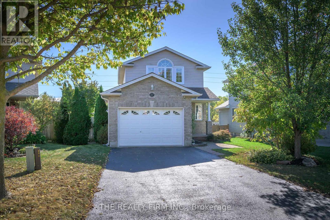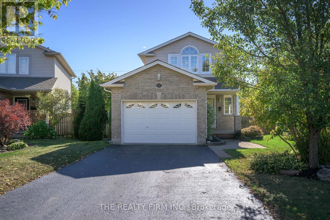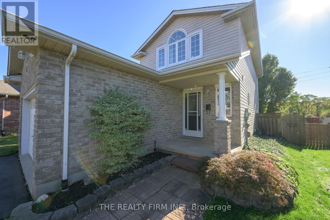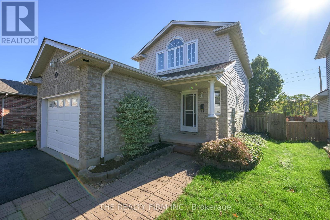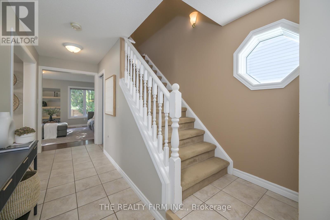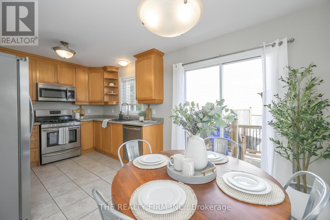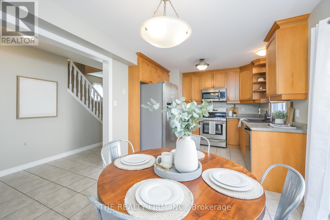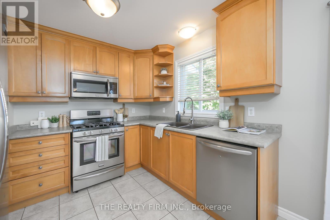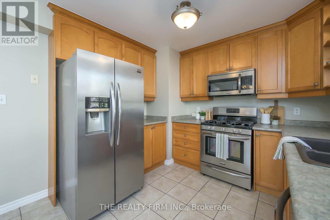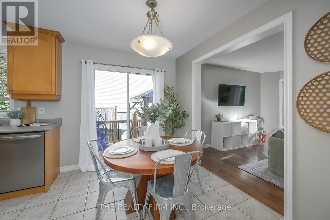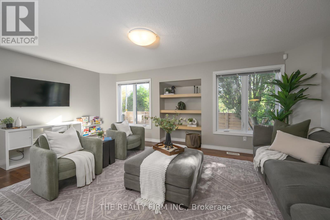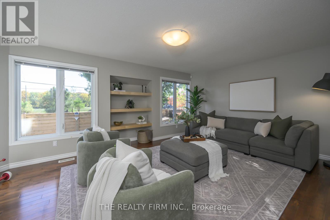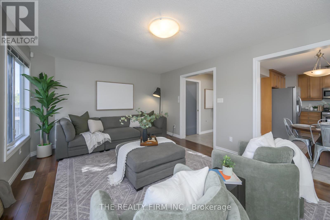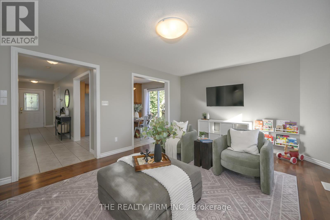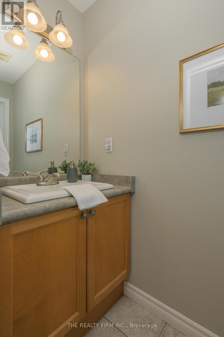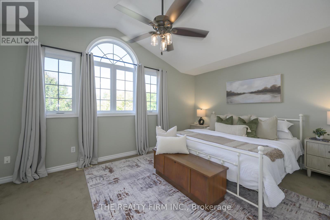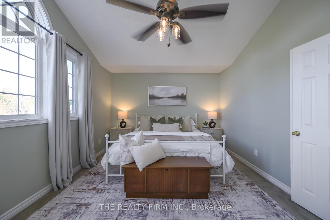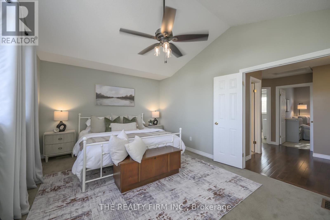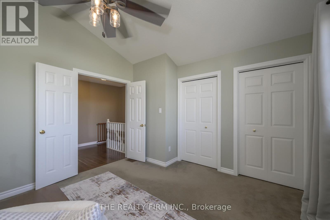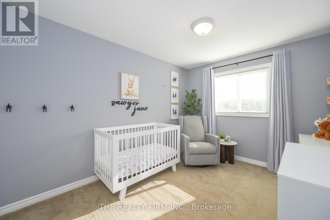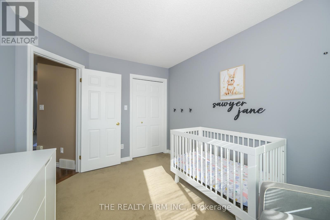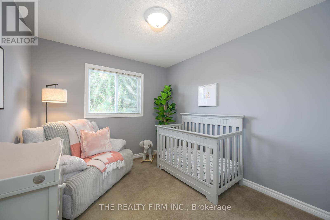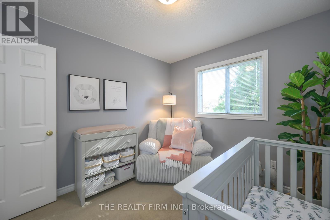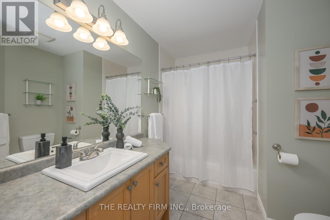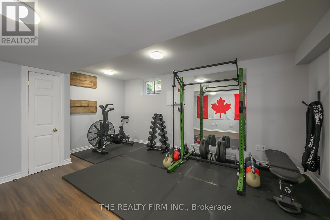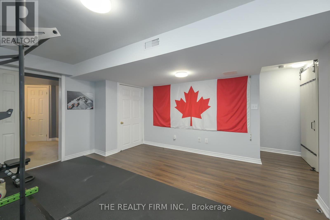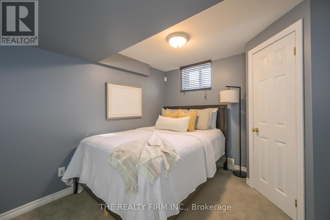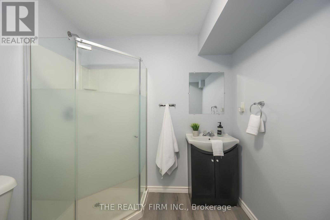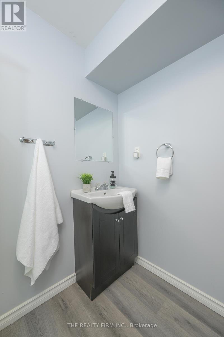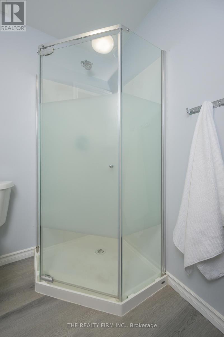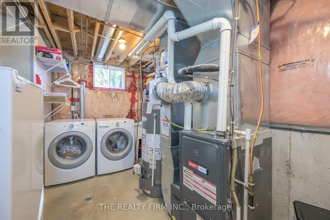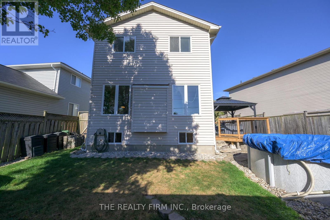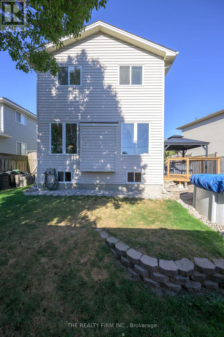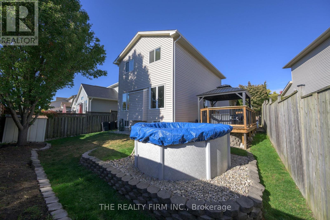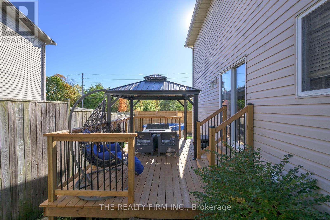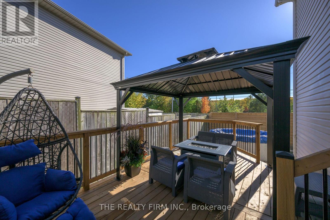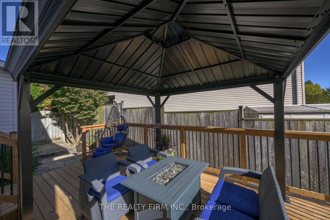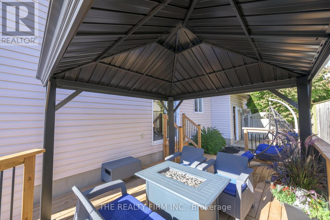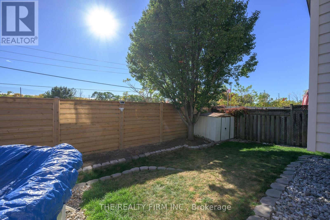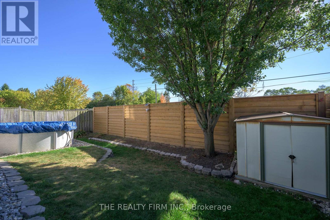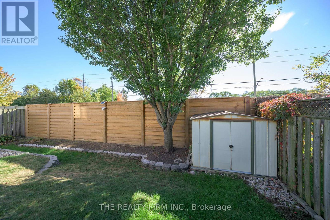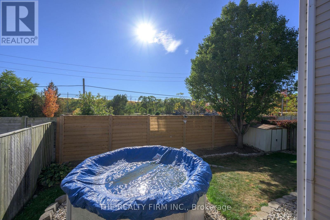107 Loggers Grove, London East, Ontario N5W 6G5 (28995921)
107 Loggers Grove London East, Ontario N5W 6G5
$549,900
This well cared for home offers an excellent opportunity for a young family trying to get their foot into the market and build some equity. The main floor includes an inviting living/dining/kitchen area with easy access to an outside deck/gazebo; perfect for 3 seasons of entertaining with friends and family.There are 3+1 bedrooms and 3 baths making this a perfect starter home that you can grow into. The backyard has an above ground salt water pool and plenty of yard for the kids to still kick a ball. The garage is an oversized single (1.5) and with the extra high ceiling height makes storage of summer bikes, canoes etc. a breeze.The property is nestled on a quiet, child friendly street within easy walking distance of London's amazing greenbelt and trails. You are just a stone's throw away from the various shops in the Fairmount area and commuting to work is extra convenient with Highbury Avenue and Veteran's Highway within a few minutes drive. (id:53015)
Open House
This property has open houses!
2:00 pm
Ends at:4:00 pm
Property Details
| MLS® Number | X12465355 |
| Property Type | Single Family |
| Community Name | East P |
| Amenities Near By | Park, Place Of Worship, Schools, Public Transit |
| Community Features | School Bus |
| Features | Irregular Lot Size, Gazebo, Sump Pump |
| Parking Space Total | 5 |
| Pool Features | Salt Water Pool |
| Pool Type | Above Ground Pool |
| Structure | Deck, Shed |
Building
| Bathroom Total | 3 |
| Bedrooms Above Ground | 3 |
| Bedrooms Below Ground | 1 |
| Bedrooms Total | 4 |
| Age | 16 To 30 Years |
| Appliances | Garage Door Opener Remote(s), Water Heater, Dishwasher, Dryer, Stove, Washer, Refrigerator |
| Basement Development | Finished |
| Basement Type | Full (finished) |
| Construction Style Attachment | Detached |
| Cooling Type | Central Air Conditioning |
| Exterior Finish | Brick, Vinyl Siding |
| Fire Protection | Alarm System |
| Fireplace Present | Yes |
| Fireplace Type | Roughed In |
| Flooring Type | Ceramic, Hardwood |
| Foundation Type | Concrete |
| Half Bath Total | 1 |
| Heating Fuel | Natural Gas |
| Heating Type | Forced Air |
| Stories Total | 2 |
| Size Interior | 1,100 - 1,500 Ft2 |
| Type | House |
| Utility Water | Municipal Water |
Parking
| Attached Garage | |
| Garage |
Land
| Acreage | No |
| Fence Type | Fully Fenced, Fenced Yard |
| Land Amenities | Park, Place Of Worship, Schools, Public Transit |
| Landscape Features | Landscaped |
| Sewer | Sanitary Sewer |
| Size Frontage | 32 Ft ,7 In |
| Size Irregular | 32.6 Ft ; 49.85' X 96.88' X 32.66' X 94.78' |
| Size Total Text | 32.6 Ft ; 49.85' X 96.88' X 32.66' X 94.78'|under 1/2 Acre |
Rooms
| Level | Type | Length | Width | Dimensions |
|---|---|---|---|---|
| Second Level | Bedroom 2 | 2.84 m | 3.98 m | 2.84 m x 3.98 m |
| Second Level | Bedroom 3 | 2.87 m | 3.17 m | 2.87 m x 3.17 m |
| Second Level | Primary Bedroom | 5.13 m | 3.63 m | 5.13 m x 3.63 m |
| Second Level | Bathroom | 2.94 m | 2.26 m | 2.94 m x 2.26 m |
| Basement | Laundry Room | 2.65 m | 5.14 m | 2.65 m x 5.14 m |
| Basement | Family Room | 4.23 m | 5.01 m | 4.23 m x 5.01 m |
| Basement | Bedroom 4 | 2.79 m | 3.5 m | 2.79 m x 3.5 m |
| Basement | Bathroom | 2.15 m | 1.82 m | 2.15 m x 1.82 m |
| Main Level | Kitchen | 3.07 m | 5.04 m | 3.07 m x 5.04 m |
| Main Level | Living Room | 5.77 m | 3.84 m | 5.77 m x 3.84 m |
| Main Level | Bathroom | 0.81 m | 2.1 m | 0.81 m x 2.1 m |
Utilities
| Cable | Installed |
| Electricity | Installed |
| Sewer | Installed |
https://www.realtor.ca/real-estate/28995921/107-loggers-grove-london-east-east-p-east-p
Contact Us
Contact us for more information

Christian Andersen
Broker
www.homeswithchristian.com/
@homeswithchristian/
Contact me
Resources
About me
Nicole Bartlett, Sales Representative, Coldwell Banker Star Real Estate, Brokerage
© 2023 Nicole Bartlett- All rights reserved | Made with ❤️ by Jet Branding
