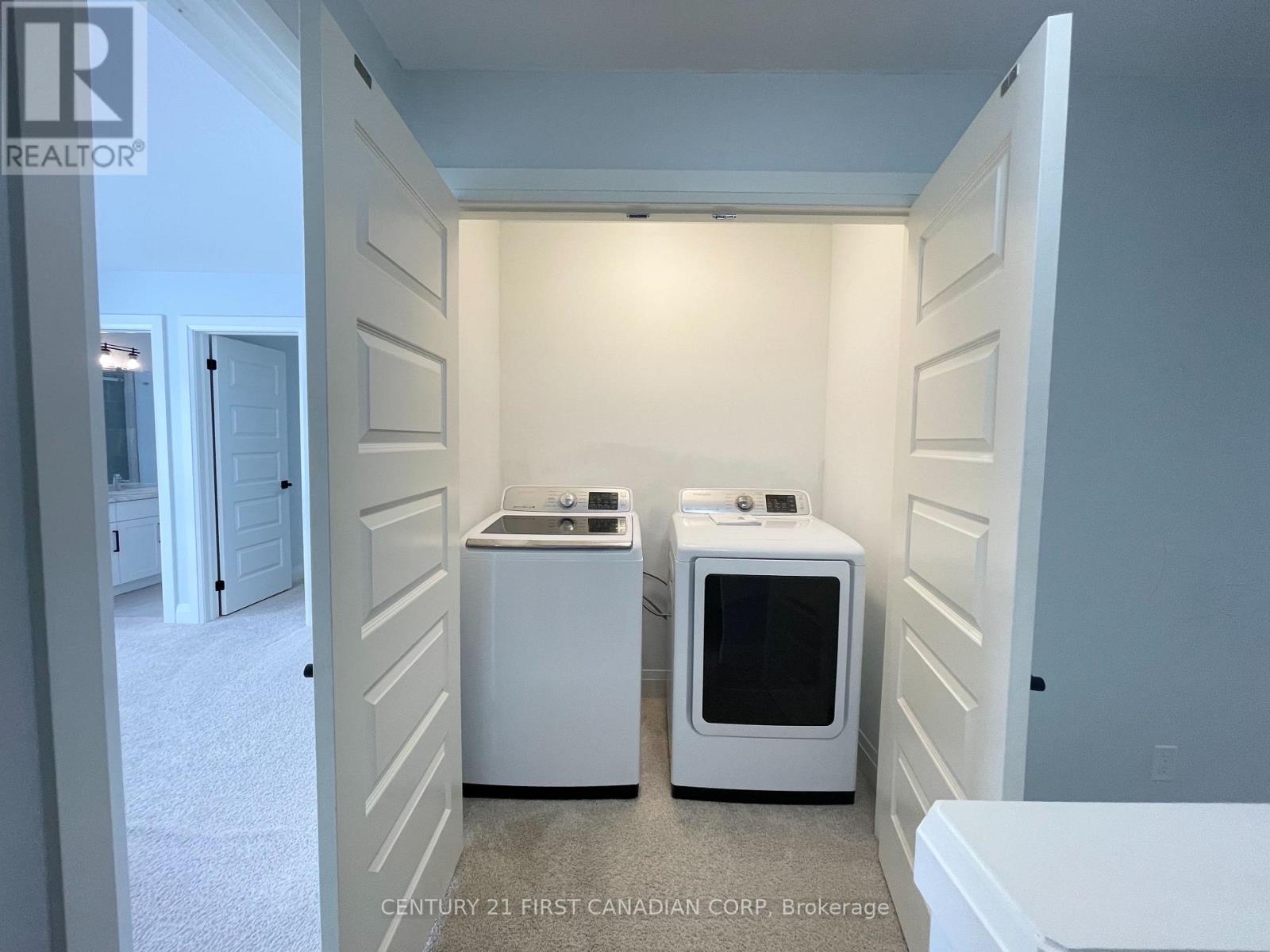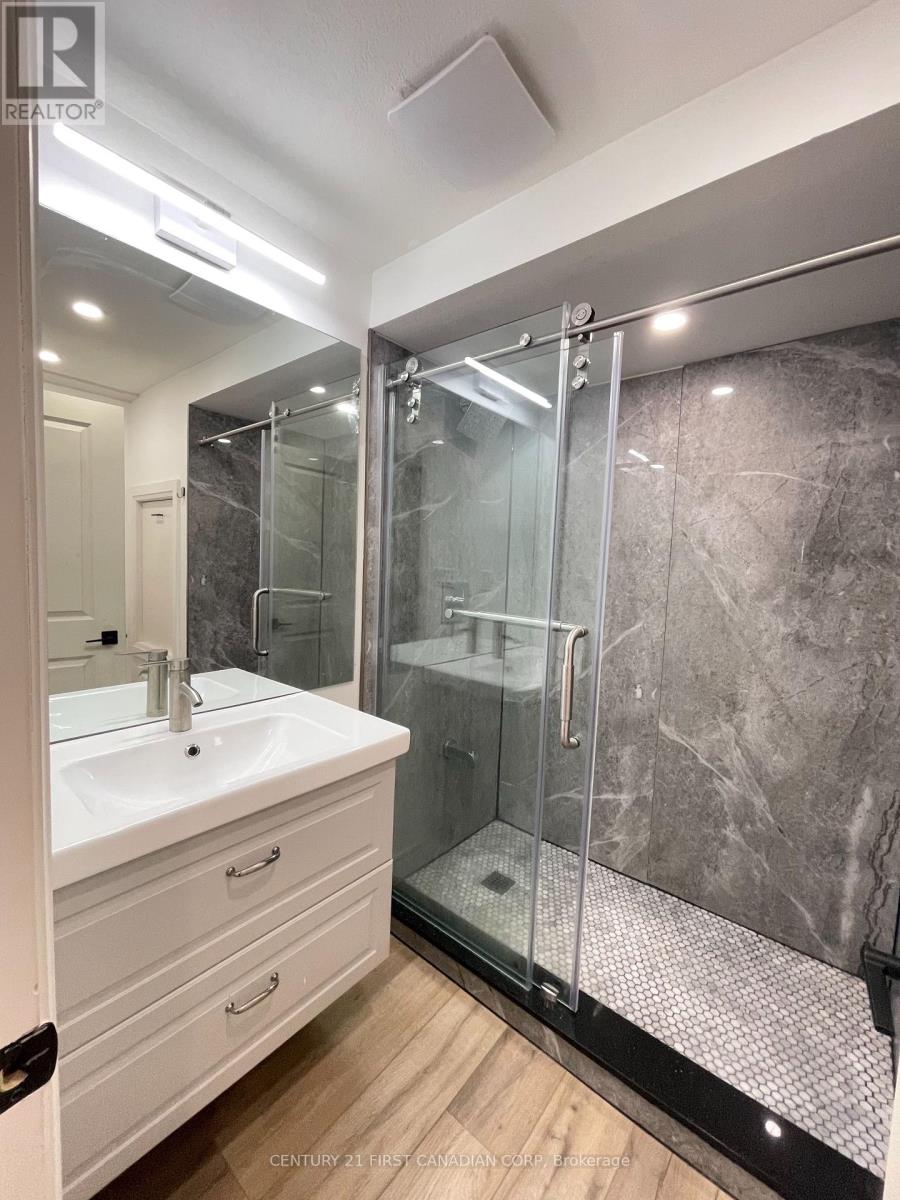1067 Upperpoint Avenue, London South (South B), Ontario N6K 0L1 (28287911)
1067 Upperpoint Avenue London South (South B), Ontario N6K 0L1
$3,100 Monthly
Welcome to this beautiful townhome, built in 2021 and located in the heart of Byron, a friendly and peaceful neighborhood. 1799+726 sqft in total size. This stylish two-story rental offers a spacious and functional layout, perfect for families or professionals. The main floor features an open-concept living area with 9-foot ceilings, a cozy fireplace. The contemporary kitchen includes quartz countertops, a pantry, and stainless steel appliances. A convenient powder room completes the main level. Upstairs, you'll find 3 bedrooms +1 den, a generous primary bedroom with a walk-in closet and private ensuite bathroom, along with the second full 4-p bathroom, and laundry closet for added convenience. The home includes a 1.5-car garage for parking and storage. Enjoy being close to local amenities, parks, schools, and everything Byron has to offer while living in a well-maintained, move-in-ready home. Available for June 15th, 2025. (id:53015)
Property Details
| MLS® Number | X12137263 |
| Property Type | Single Family |
| Community Name | South B |
| Amenities Near By | Schools, Park, Place Of Worship |
| Community Features | Pet Restrictions |
| Parking Space Total | 2 |
Building
| Bathroom Total | 4 |
| Bedrooms Above Ground | 3 |
| Bedrooms Below Ground | 1 |
| Bedrooms Total | 4 |
| Age | 0 To 5 Years |
| Amenities | Fireplace(s) |
| Appliances | Water Heater, All |
| Basement Development | Finished |
| Basement Type | N/a (finished) |
| Cooling Type | Central Air Conditioning |
| Exterior Finish | Brick |
| Fire Protection | Smoke Detectors |
| Fireplace Present | Yes |
| Fireplace Total | 1 |
| Foundation Type | Poured Concrete |
| Half Bath Total | 1 |
| Heating Fuel | Natural Gas |
| Heating Type | Forced Air |
| Stories Total | 2 |
| Size Interior | 1600 - 1799 Sqft |
| Type | Row / Townhouse |
Parking
| Attached Garage | |
| Garage |
Land
| Acreage | No |
| Land Amenities | Schools, Park, Place Of Worship |
Rooms
| Level | Type | Length | Width | Dimensions |
|---|---|---|---|---|
| Second Level | Bedroom | 6.52 m | 3.95 m | 6.52 m x 3.95 m |
| Second Level | Den | 3.3 m | 2.77 m | 3.3 m x 2.77 m |
| Second Level | Bedroom 2 | 3.6 m | 3.63 m | 3.6 m x 3.63 m |
| Second Level | Bedroom 3 | 3.8 m | 3.4 m | 3.8 m x 3.4 m |
| Second Level | Laundry Room | 0.7 m | 1.4 m | 0.7 m x 1.4 m |
| Basement | Bedroom 4 | 2.9 m | 3.35 m | 2.9 m x 3.35 m |
| Basement | Living Room | 4.1 m | 3.7 m | 4.1 m x 3.7 m |
| Ground Level | Living Room | 6.52 m | 3.95 m | 6.52 m x 3.95 m |
| Ground Level | Kitchen | 6.52 m | 2 m | 6.52 m x 2 m |
| Ground Level | Foyer | 3.16 m | 1.84 m | 3.16 m x 1.84 m |
https://www.realtor.ca/real-estate/28287911/1067-upperpoint-avenue-london-south-south-b-south-b
Interested?
Contact us for more information

Rebecca Sun
Salesperson
(519) 521-9952
rebecca-sun.c21.ca/
https://www.linkedin.com/in/rebeccajintongsun/

Contact me
Resources
About me
Nicole Bartlett, Sales Representative, Coldwell Banker Star Real Estate, Brokerage
© 2023 Nicole Bartlett- All rights reserved | Made with ❤️ by Jet Branding






















