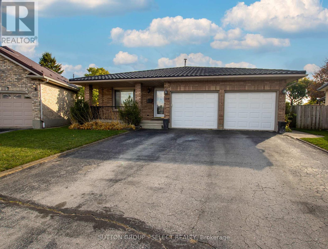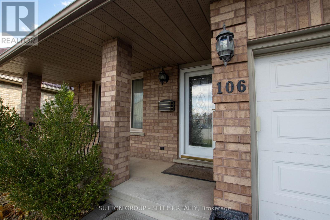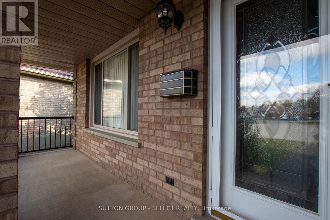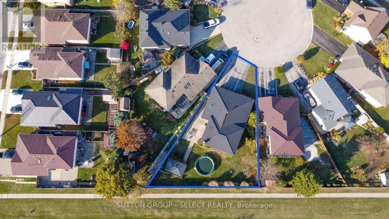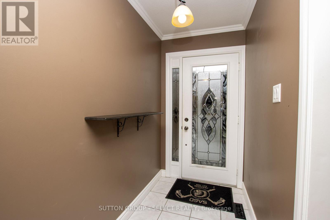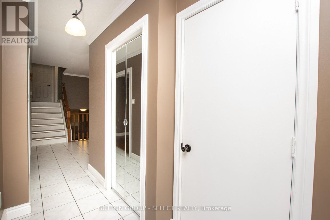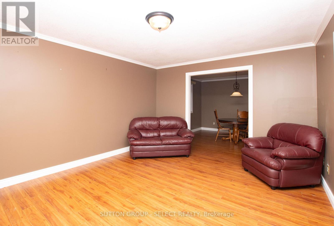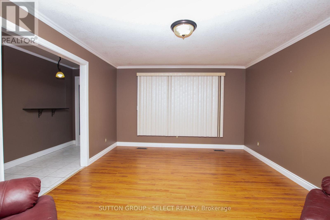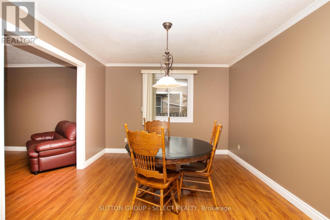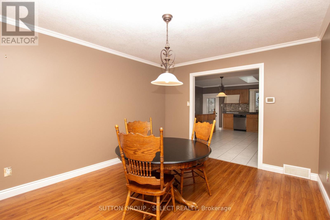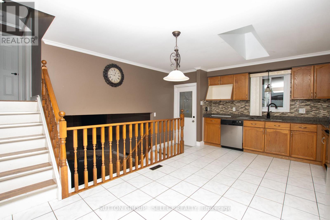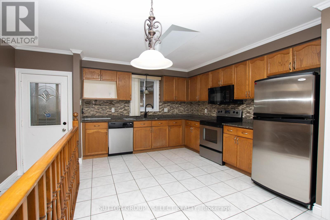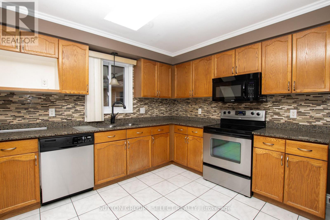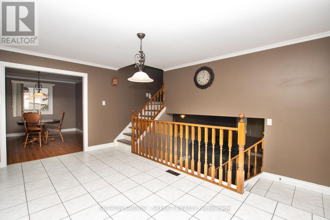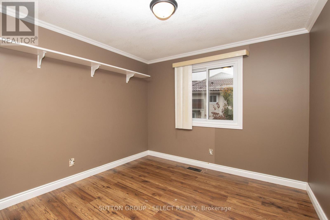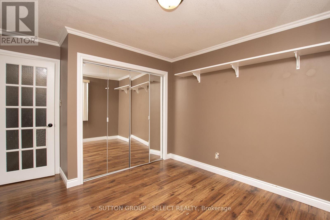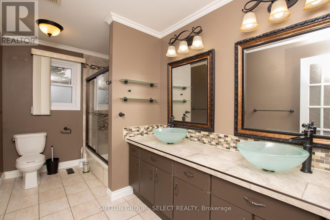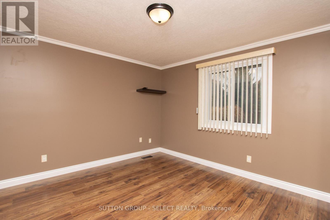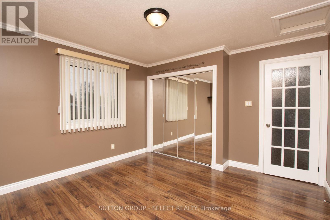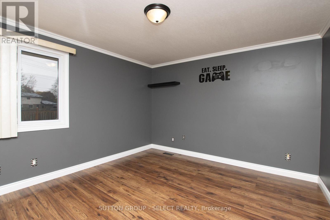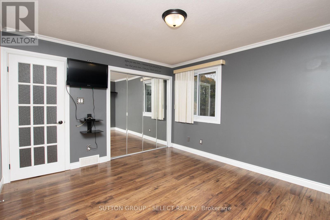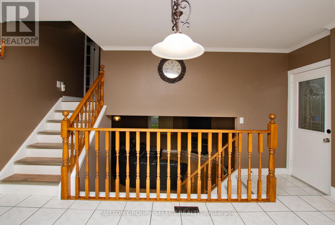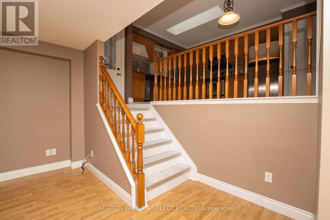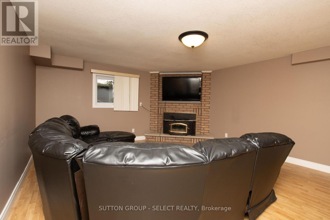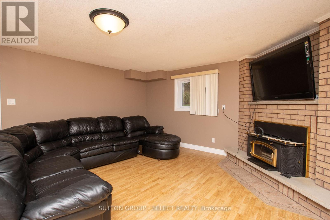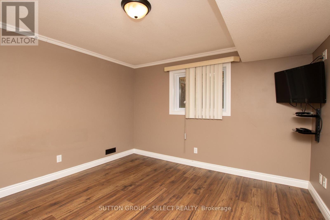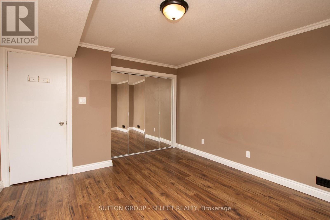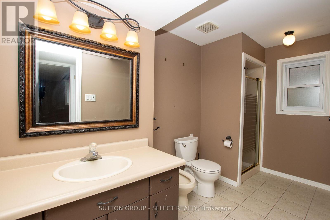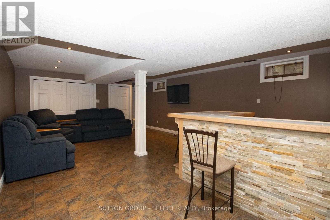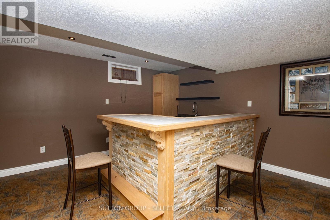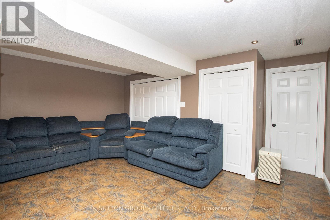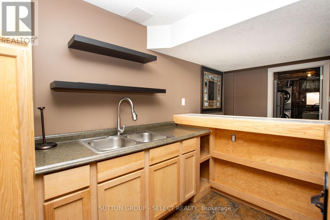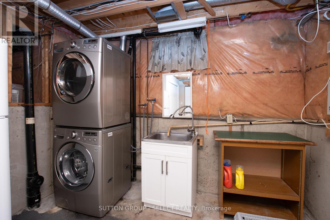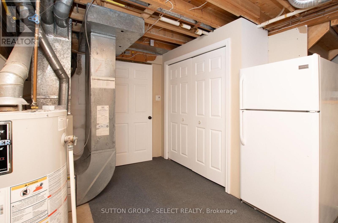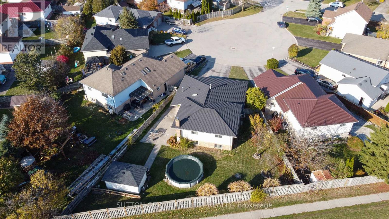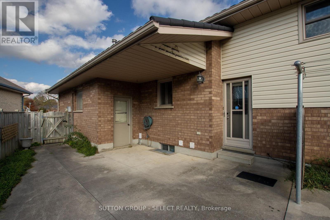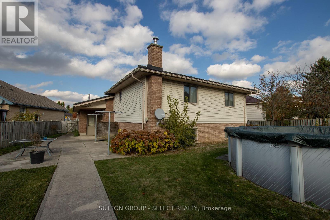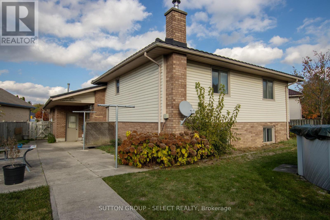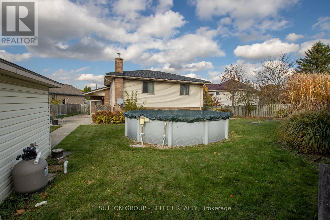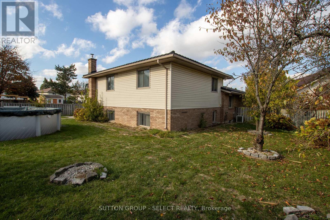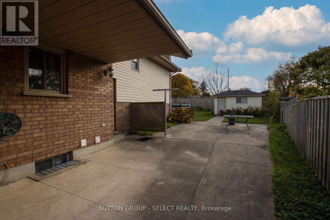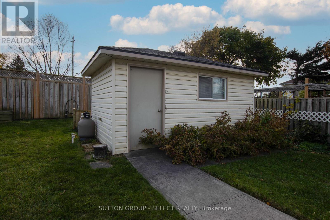106 Christians Court, London East, Ontario N5V 4P1 (29074328)
106 Christians Court London East, Ontario N5V 4P1
$670,000
Welcome to this beautifully maintained four-level back split, ideally situated on a quiet court in the desirable northeast area. This inviting home offers plenty of space for family living and entertaining. The main level features formal living and dining rooms filled with natural light, and a big open-concept kitchen with ample counter space and room to gather. Enjoy two family rooms - one with a cozy wood-burning stove and the other with a built-in bar, perfect for hosting family and friends. Located on a large pie-shaped lot with an above-ground pool and a heated double-car garage, this home provides both comfort and outdoor enjoyment. Recent updates include a brand-new metal roof installed within the past year. A great family home, offering lots of room to relax, entertain, and enjoy - and all TVs and furniture are included, making this an exceptional turnkey opportunity. (id:53015)
Property Details
| MLS® Number | X12515994 |
| Property Type | Single Family |
| Community Name | East C |
| Features | Flat Site |
| Parking Space Total | 4 |
| Pool Type | Above Ground Pool |
| Structure | Shed |
Building
| Bathroom Total | 2 |
| Bedrooms Above Ground | 4 |
| Bedrooms Total | 4 |
| Age | 31 To 50 Years |
| Amenities | Fireplace(s), Separate Electricity Meters |
| Appliances | Garage Door Opener Remote(s), Water Heater, Water Meter, Furniture |
| Basement Development | Finished |
| Basement Type | N/a (finished) |
| Construction Style Attachment | Detached |
| Construction Style Split Level | Backsplit |
| Cooling Type | Central Air Conditioning |
| Exterior Finish | Brick, Vinyl Siding |
| Fireplace Present | Yes |
| Fireplace Total | 1 |
| Foundation Type | Concrete |
| Heating Fuel | Natural Gas |
| Heating Type | Forced Air |
| Size Interior | 0 - 699 Ft2 |
| Type | House |
| Utility Water | Municipal Water |
Parking
| Attached Garage | |
| Garage |
Land
| Acreage | No |
| Sewer | Sanitary Sewer |
| Size Depth | 151 Ft ,3 In |
| Size Frontage | 31 Ft ,7 In |
| Size Irregular | 31.6 X 151.3 Ft |
| Size Total Text | 31.6 X 151.3 Ft |
| Zoning Description | R1-4 [5] |
Rooms
| Level | Type | Length | Width | Dimensions |
|---|---|---|---|---|
| Second Level | Primary Bedroom | 3.9 m | 3.36 m | 3.9 m x 3.36 m |
| Second Level | Bedroom | 316 m | 3.16 m | 316 m x 3.16 m |
| Second Level | Bedroom 2 | 3.38 m | 3.9 m | 3.38 m x 3.9 m |
| Third Level | Family Room | 6.8 m | 5.3 m | 6.8 m x 5.3 m |
| Third Level | Bedroom | 3.9 m | 3.38 m | 3.9 m x 3.38 m |
| Main Level | Living Room | 4.57 m | 3.68 m | 4.57 m x 3.68 m |
| Main Level | Dining Room | 3.07 m | 4 m | 3.07 m x 4 m |
| Main Level | Kitchen | 5.21 m | 3.35 m | 5.21 m x 3.35 m |
Utilities
| Cable | Available |
| Electricity | Available |
| Sewer | Installed |
https://www.realtor.ca/real-estate/29074328/106-christians-court-london-east-east-c-east-c
Contact Us
Contact us for more information
Contact me
Resources
About me
Nicole Bartlett, Sales Representative, Coldwell Banker Star Real Estate, Brokerage
© 2023 Nicole Bartlett- All rights reserved | Made with ❤️ by Jet Branding
