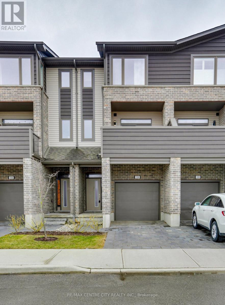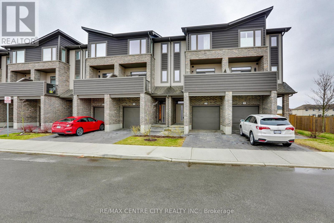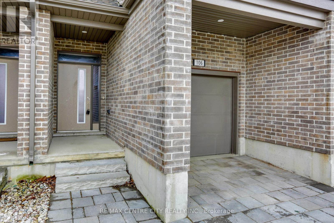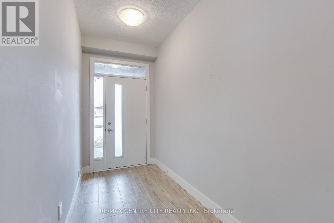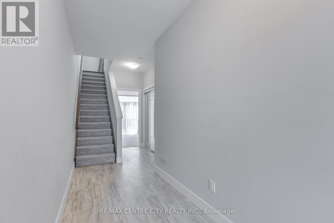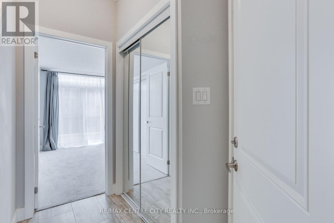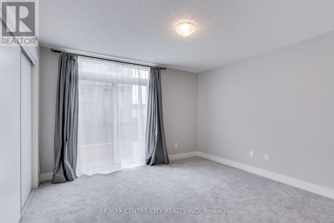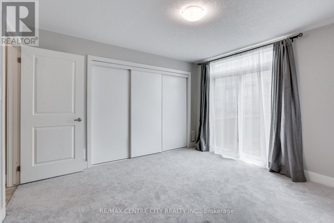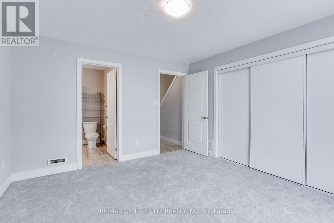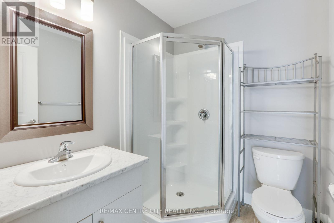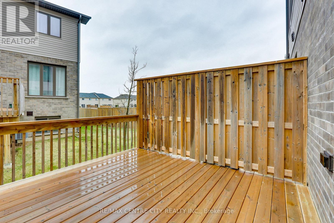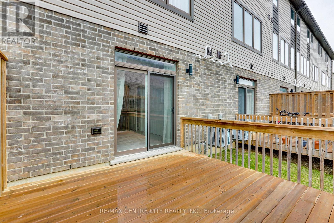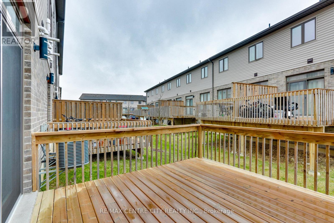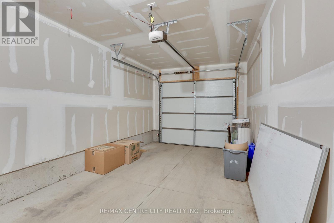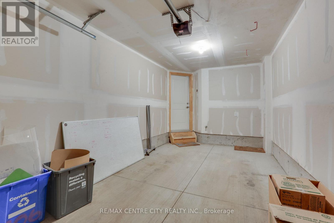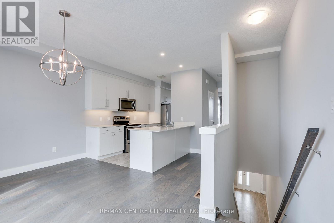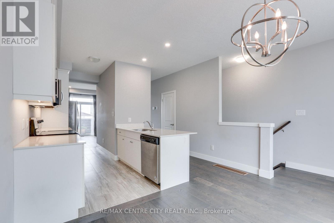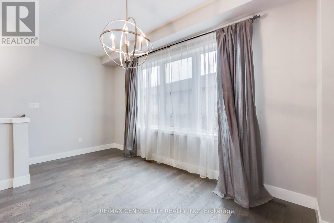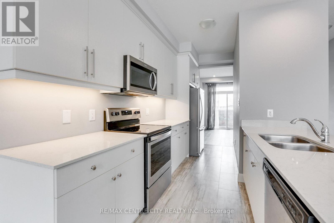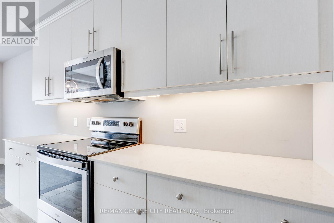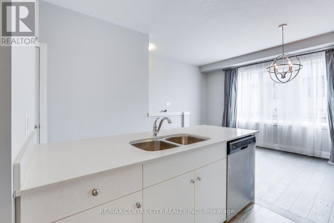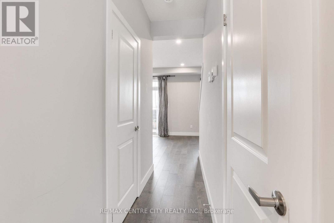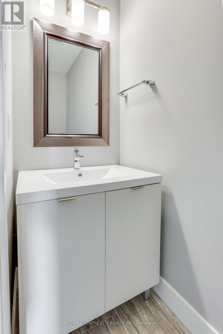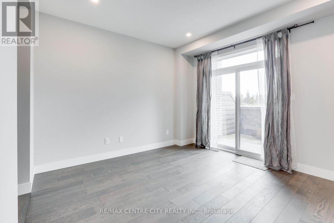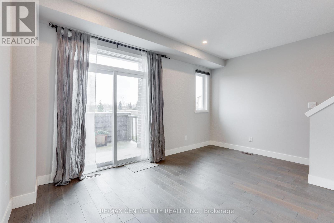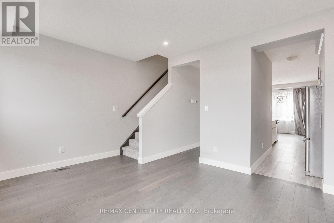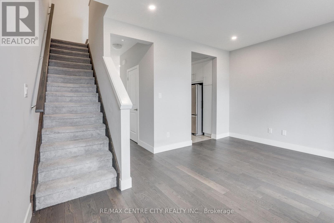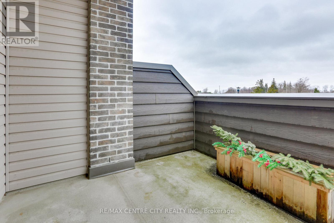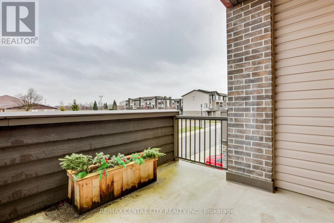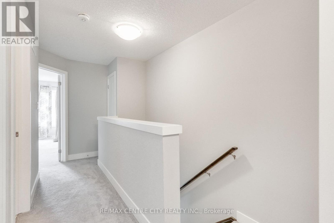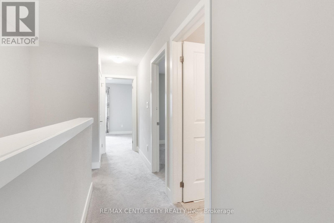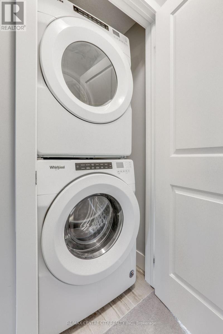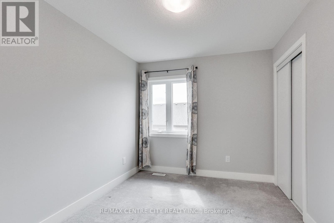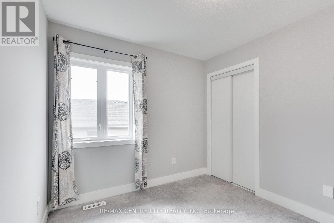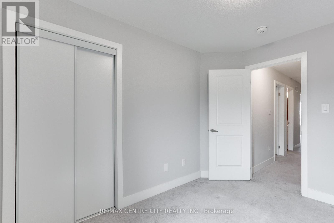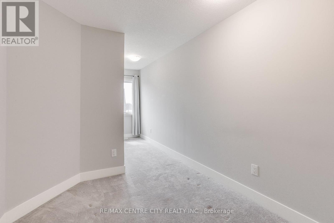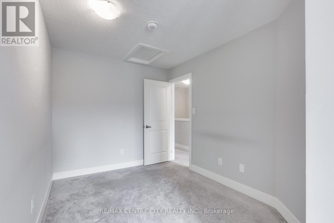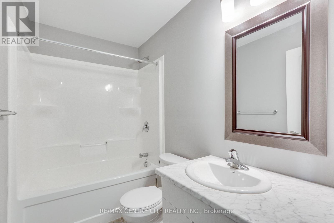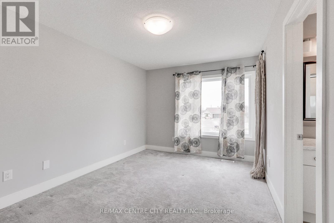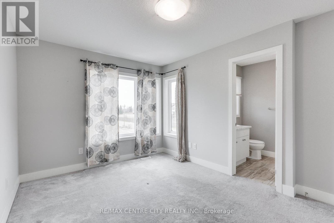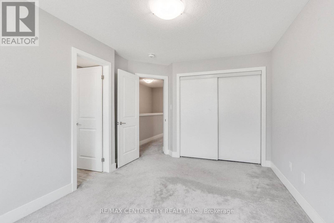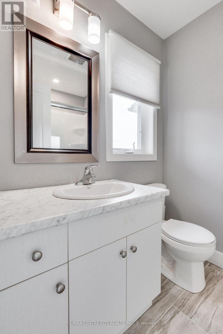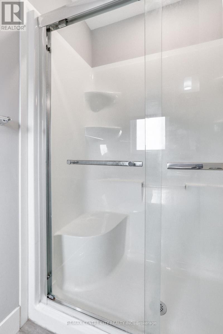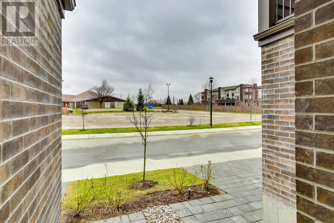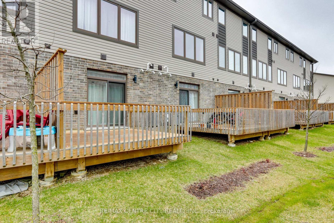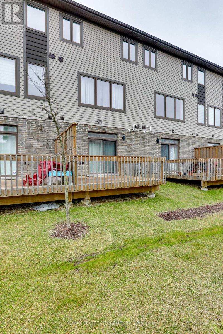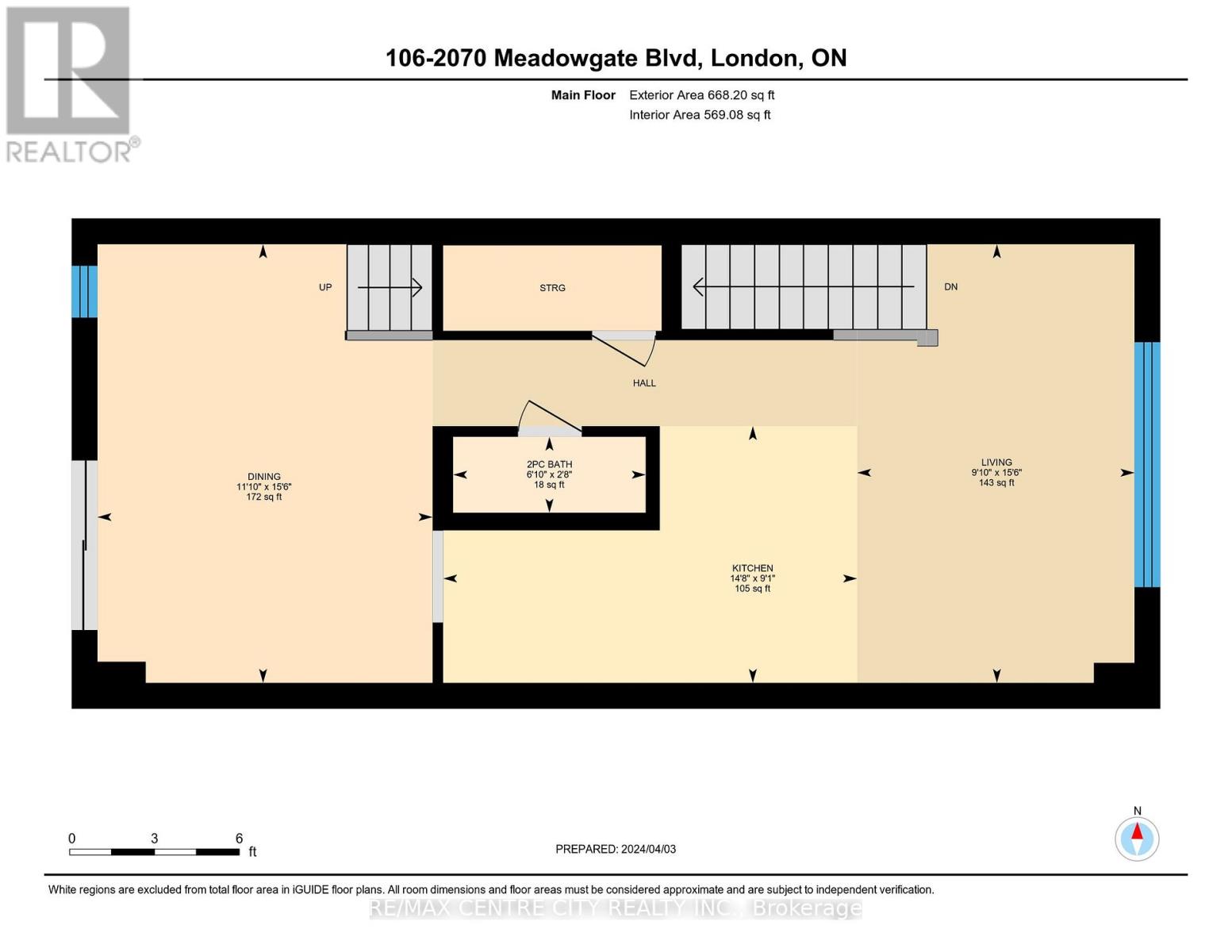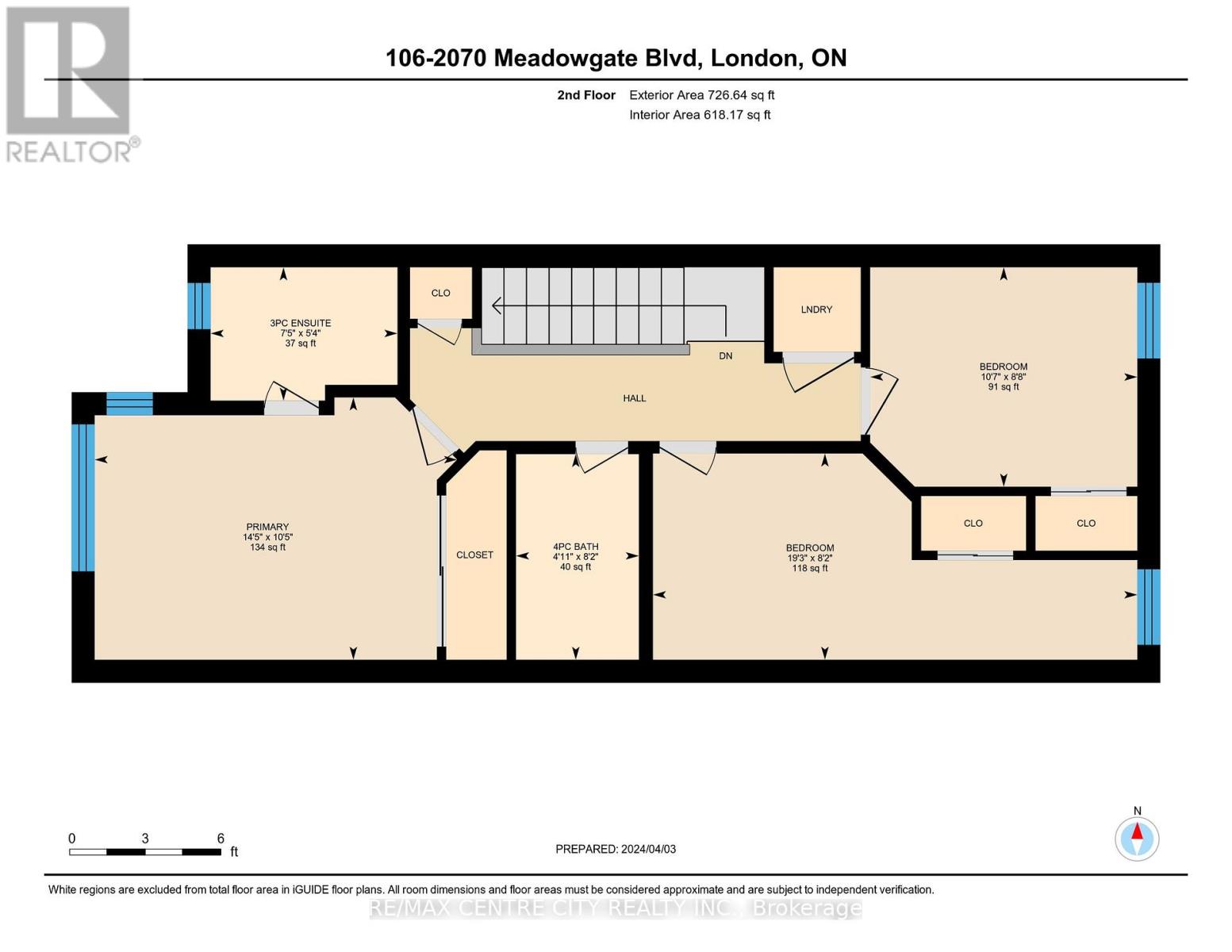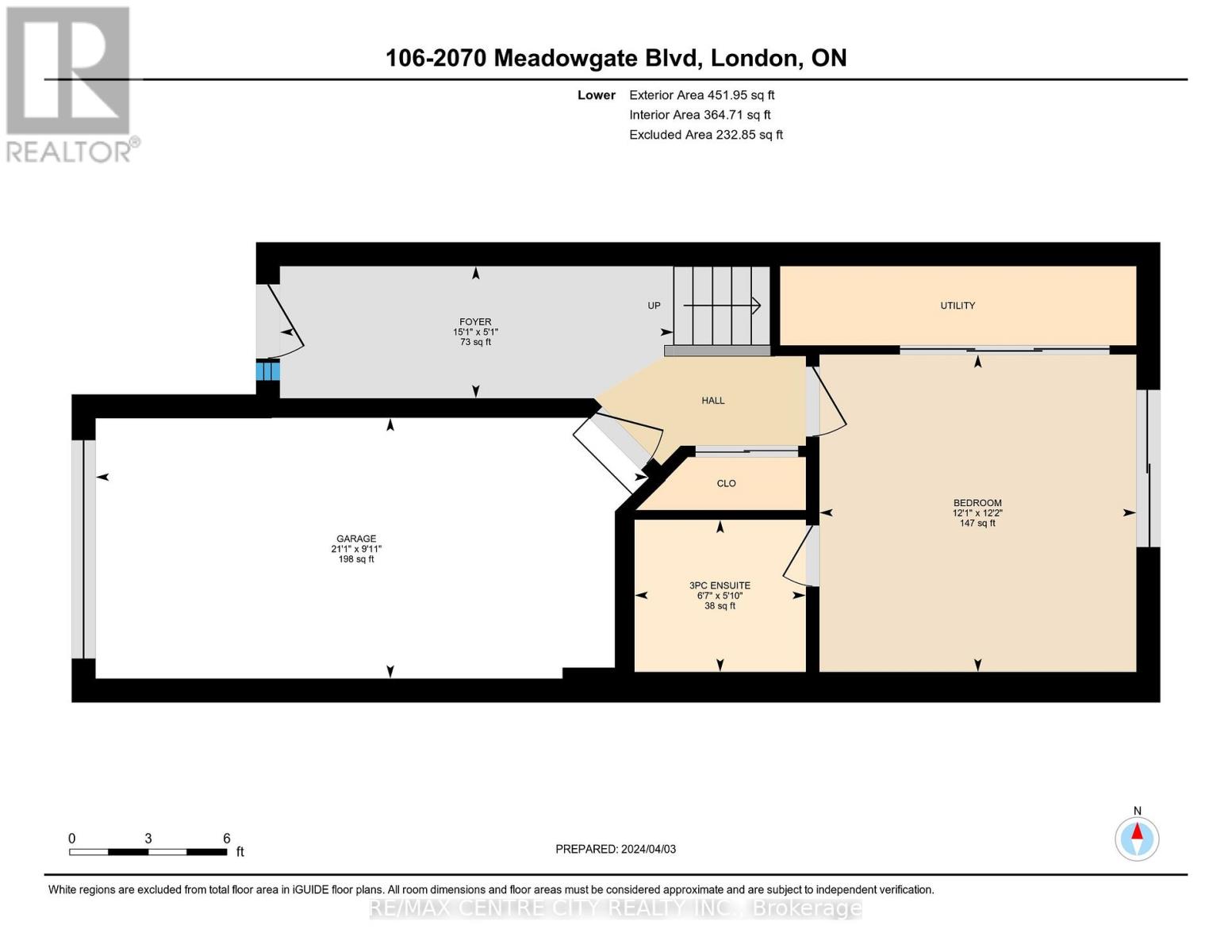106 - 2070 Meadowgate Boulevard, London South, Ontario N6M 1C6 (29104221)
106 - 2070 Meadowgate Boulevard London South, Ontario N6M 1C6
$520,000Maintenance, Parking, Common Area Maintenance
$258.39 Monthly
Maintenance, Parking, Common Area Maintenance
$258.39 MonthlySIGNIFICANT PRICE REDUCTION - one of the most competitively priced townhomes in Summerside. This 4-bedroom, 3.5-bath townhome now comes at the lowest price in the Vibe development, making it a great opportunity. Step inside to a bright tiled foyer with inside access to your attached garage. The entry-level boasts a versatile 4th bedroom with its own 3-piece ensuite and patio doors to a private deck, perfect for guests, a home office, or your personal retreat. Upstairs, the main floor is designed for effortless modern living: the open-concept kitchen, dining, and living areas flow seamlessly. The kitchen shines with quartz countertops, stainless steel appliances, under-cabinet lighting, and abundant storage, while a 2-piece powder room and walk-out balcony is designed for extra comfort and a nice view. The top level is designed with a spacious primary suite with 3-piece ensuite and generous closet, plus two more large bedrooms, a full 4-piece bath, and a convenient laundry closet complete the floor. Location is everything-just minutes to shopping, restaurants, Victoria Hospital, and Highway 401. (id:53015)
Property Details
| MLS® Number | X12545686 |
| Property Type | Single Family |
| Community Name | South U |
| Amenities Near By | Golf Nearby, Hospital, Park, Place Of Worship, Public Transit |
| Community Features | Pets Allowed With Restrictions |
| Equipment Type | Water Heater |
| Features | Balcony, In Suite Laundry |
| Parking Space Total | 2 |
| Rental Equipment Type | Water Heater |
| Structure | Deck, Patio(s) |
Building
| Bathroom Total | 4 |
| Bedrooms Above Ground | 4 |
| Bedrooms Total | 4 |
| Age | 6 To 10 Years |
| Appliances | Garage Door Opener Remote(s), Dishwasher, Dryer, Microwave, Stove, Washer, Refrigerator |
| Basement Type | None |
| Cooling Type | Central Air Conditioning |
| Exterior Finish | Brick, Vinyl Siding |
| Flooring Type | Hardwood |
| Foundation Type | Slab |
| Half Bath Total | 1 |
| Heating Fuel | Natural Gas |
| Heating Type | Forced Air |
| Stories Total | 3 |
| Size Interior | 1,600 - 1,799 Ft2 |
| Type | Row / Townhouse |
Parking
| Attached Garage | |
| Garage |
Land
| Acreage | No |
| Land Amenities | Golf Nearby, Hospital, Park, Place Of Worship, Public Transit |
| Zoning Description | Csa5 |
Rooms
| Level | Type | Length | Width | Dimensions |
|---|---|---|---|---|
| Second Level | Dining Room | 4.73 m | 3.61 m | 4.73 m x 3.61 m |
| Second Level | Kitchen | 2.77 m | 4.46 m | 2.77 m x 4.46 m |
| Second Level | Family Room | 4.73 m | 2.99 m | 4.73 m x 2.99 m |
| Second Level | Bathroom | 0.82 m | 2.08 m | 0.82 m x 2.08 m |
| Third Level | Bathroom | 2.49 m | 1.49 m | 2.49 m x 1.49 m |
| Third Level | Primary Bedroom | 3.18 m | 4.39 m | 3.18 m x 4.39 m |
| Third Level | Bathroom | 1.61 m | 2.26 m | 1.61 m x 2.26 m |
| Third Level | Bedroom 2 | 2.5 m | 5.86 m | 2.5 m x 5.86 m |
| Third Level | Bedroom 3 | 2.65 m | 3.28 m | 2.65 m x 3.28 m |
| Main Level | Bedroom 4 | 3.7 m | 5.69 m | 3.7 m x 5.69 m |
| Main Level | Bathroom | 1.77 m | 1.99 m | 1.77 m x 1.99 m |
Contact Us
Contact us for more information
Contact me
Resources
About me
Nicole Bartlett, Sales Representative, Coldwell Banker Star Real Estate, Brokerage
© 2023 Nicole Bartlett- All rights reserved | Made with ❤️ by Jet Branding
