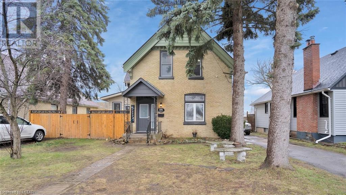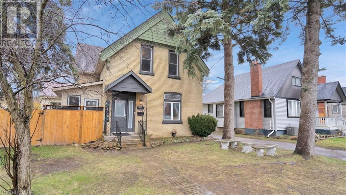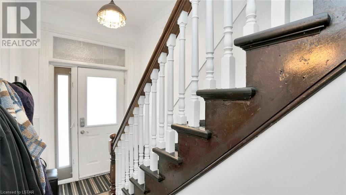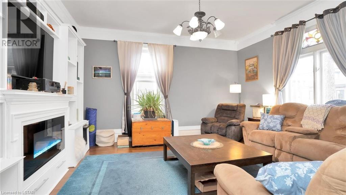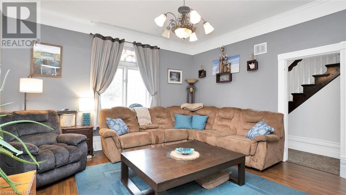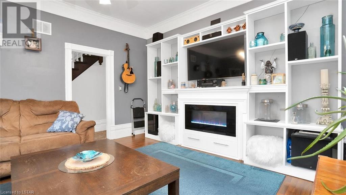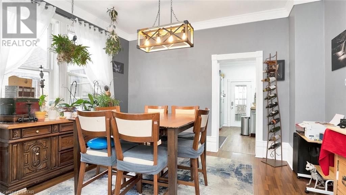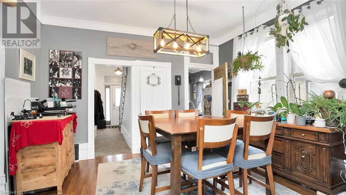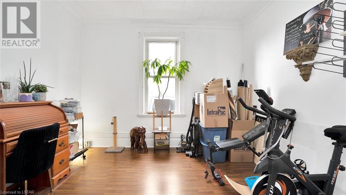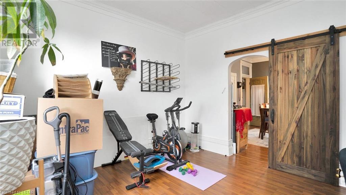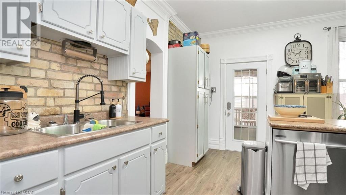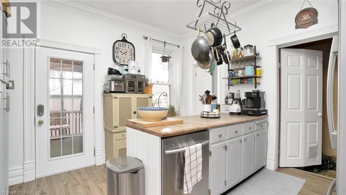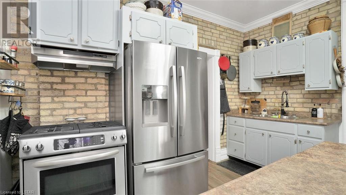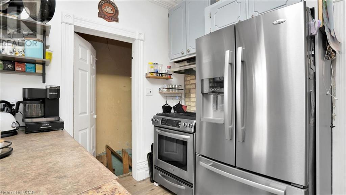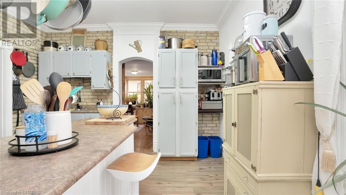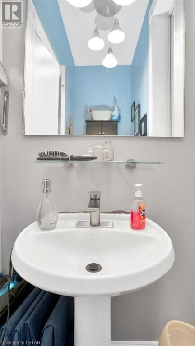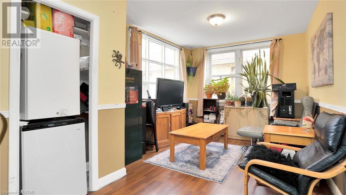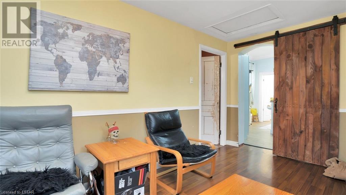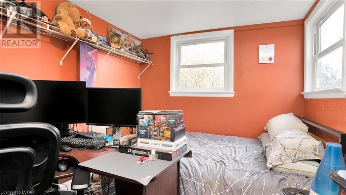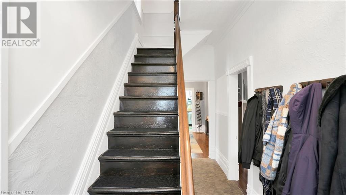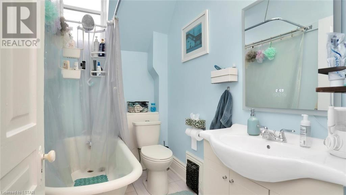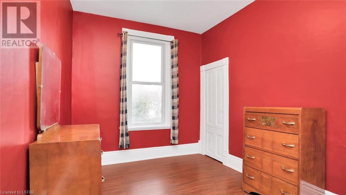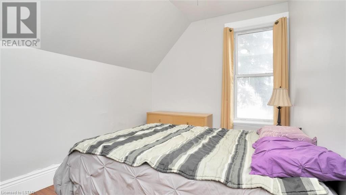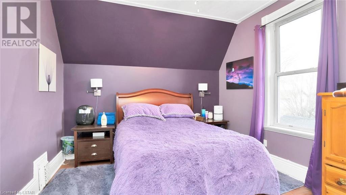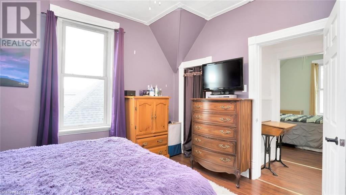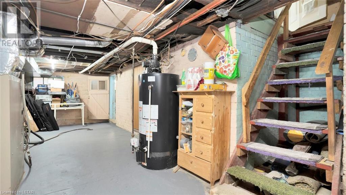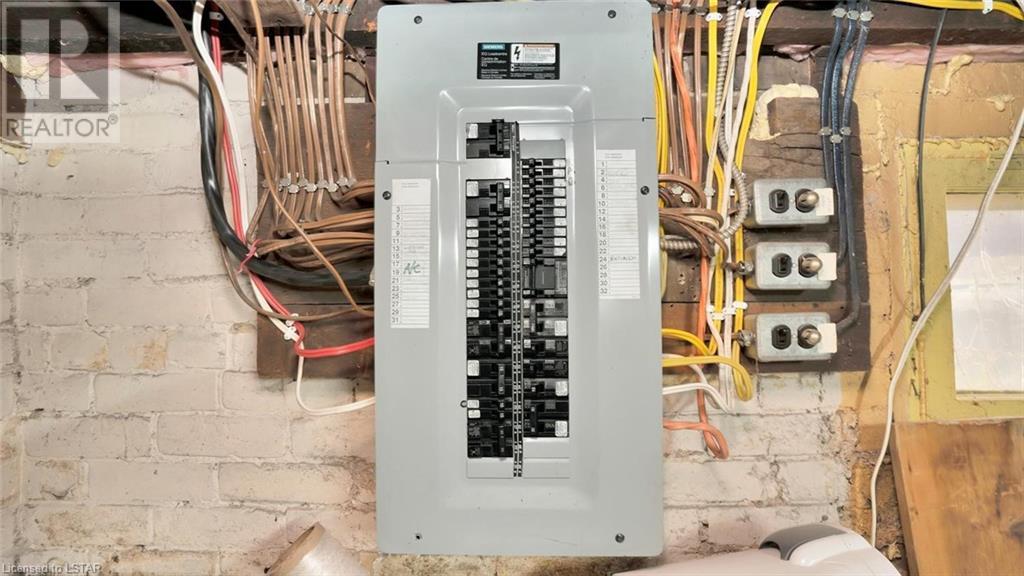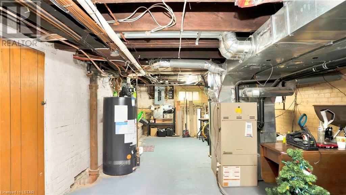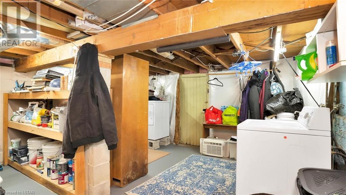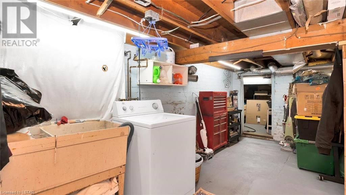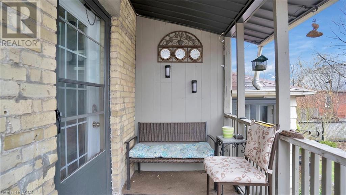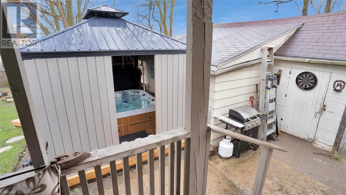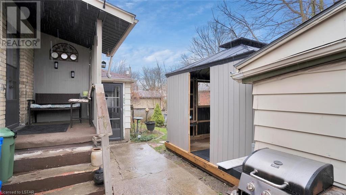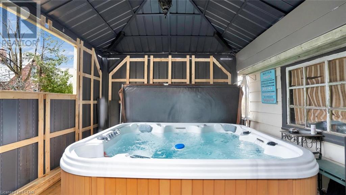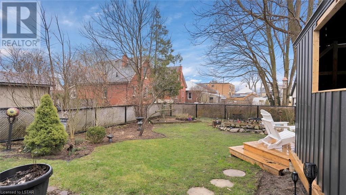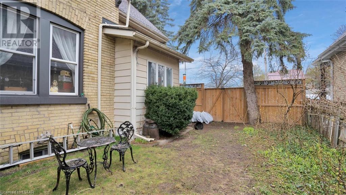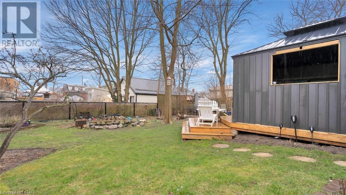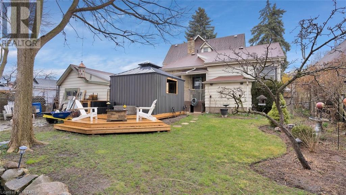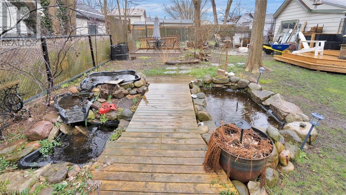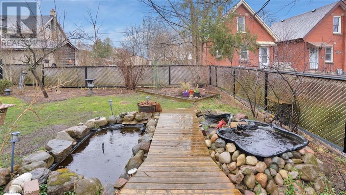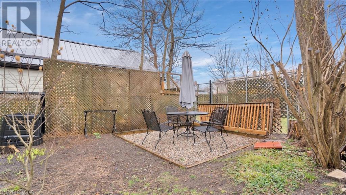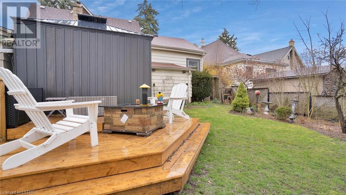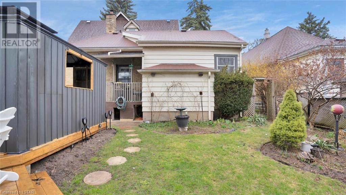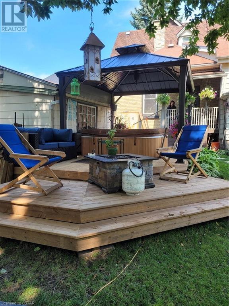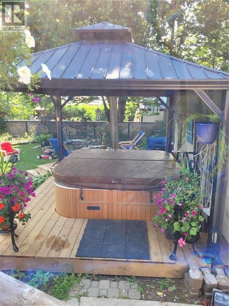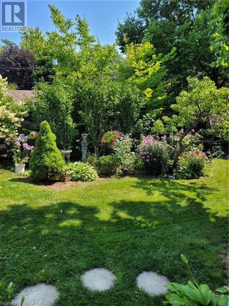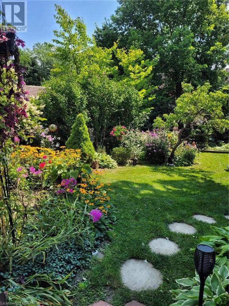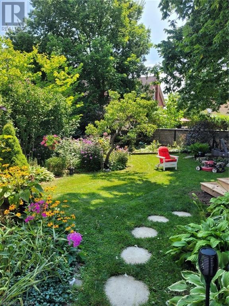1051 Trafalgar Street, London, Ontario N5Z 1G5 (26790774)
1051 Trafalgar Street London, Ontario N5Z 1G5
$629,900
Welcome Home at 1051 Trafalgar Street! This Beautiful two-storey yellow-brick home is one of eight original properties on the street built in 1895! One of the largest lots in the area with 2090 square feet above grade. Step into a freshly painted foyer in classic white. Beautiful living space showcasing a central fireplace surrounded by crisp-white built-in shelving , crown moulding against classic grey paint and stained glass. Dining also showcases gorgeous crown moulding, gorgeous farm-house lighting and big bright windows! Kitchen boasts exposed brick. Main also offers an office and two additional rooms! Four bedrooms on the second floor and a 4pc common bath. Yard offers a covered back porch, enclosed hot tub, & gorgeous mature & perennial landscaping throughout alongside ponds, seating areas, and stepping-stone paths. Serene in summer. Duplex potential as well with 2 drive ways! (id:53015)
Property Details
| MLS® Number | 40576489 |
| Property Type | Single Family |
| Amenities Near By | Place Of Worship, Public Transit, Schools |
| Equipment Type | Water Heater |
| Parking Space Total | 6 |
| Rental Equipment Type | Water Heater |
Building
| Bathroom Total | 2 |
| Bedrooms Above Ground | 5 |
| Bedrooms Total | 5 |
| Appliances | Dishwasher, Dryer, Refrigerator, Stove, Washer, Gas Stove(s), Window Coverings, Hot Tub |
| Architectural Style | 2 Level |
| Basement Development | Unfinished |
| Basement Type | Full (unfinished) |
| Construction Style Attachment | Detached |
| Cooling Type | Central Air Conditioning |
| Exterior Finish | Brick, Vinyl Siding |
| Foundation Type | Brick |
| Half Bath Total | 1 |
| Heating Fuel | Natural Gas |
| Heating Type | Forced Air |
| Stories Total | 2 |
| Size Interior | 2090 |
| Type | House |
| Utility Water | Municipal Water |
Parking
| Detached Garage |
Land
| Acreage | No |
| Land Amenities | Place Of Worship, Public Transit, Schools |
| Landscape Features | Landscaped |
| Sewer | Municipal Sewage System |
| Size Depth | 132 Ft |
| Size Frontage | 60 Ft |
| Size Total Text | Under 1/2 Acre |
| Zoning Description | R2-2 |
Rooms
| Level | Type | Length | Width | Dimensions |
|---|---|---|---|---|
| Second Level | 4pc Bathroom | Measurements not available | ||
| Second Level | Bedroom | 12'2'' x 9'3'' | ||
| Second Level | Bedroom | 11'7'' x 8'3'' | ||
| Second Level | Bedroom | 11'8'' x 8'10'' | ||
| Second Level | Bedroom | 12'4'' x 11'0'' | ||
| Main Level | 2pc Bathroom | Measurements not available | ||
| Main Level | Den | 10'0'' x 9'5'' | ||
| Main Level | Bedroom | 13'9'' x 9'0'' | ||
| Main Level | Bonus Room | 9'5'' x 9'0'' | ||
| Main Level | Kitchen | 13'5'' x 12'5'' | ||
| Main Level | Office | 12'3'' x 12'0'' | ||
| Main Level | Dining Room | 13'8'' x 12'0'' | ||
| Main Level | Living Room | 15'3'' x 14'8'' |
https://www.realtor.ca/real-estate/26790774/1051-trafalgar-street-london
Interested?
Contact us for more information

China Casarin
Salesperson
(519) 433-6894
www.chinacasarin.ca/
https://www.facebook.com/ChinaCHomes
https://www.instagram.com/chinac.homes/?hl=en

250 Wharncliffe Road North
London, Ontario N6H 2B8
Contact me
Resources
About me
Nicole Bartlett, Sales Representative, Coldwell Banker Star Real Estate, Brokerage
© 2023 Nicole Bartlett- All rights reserved | Made with ❤️ by Jet Branding
