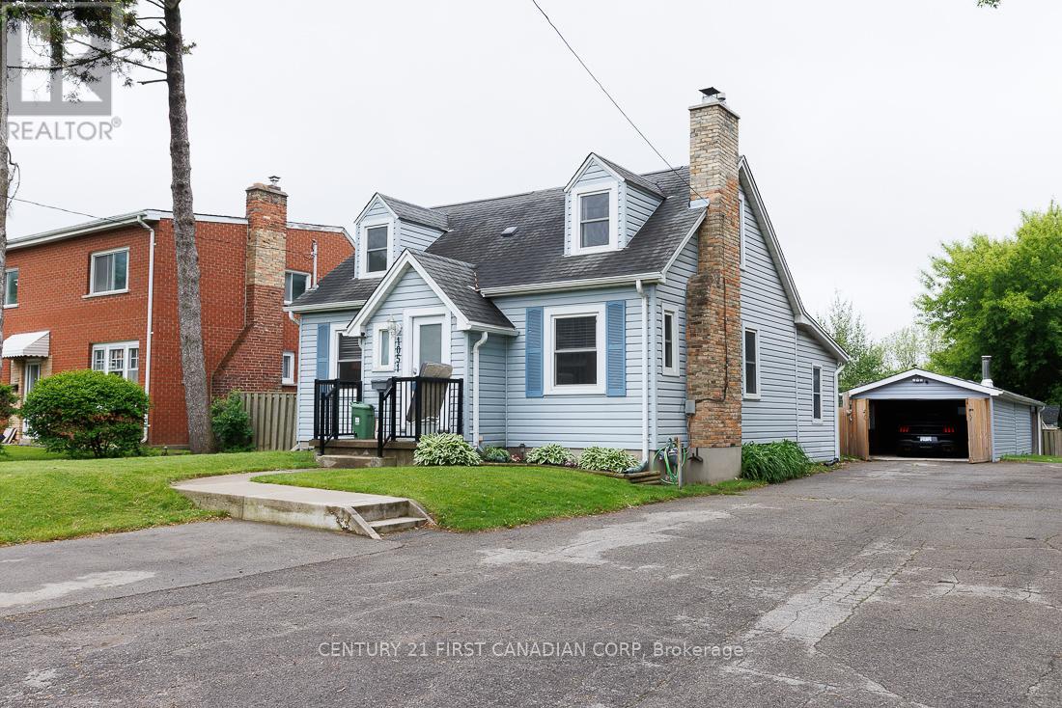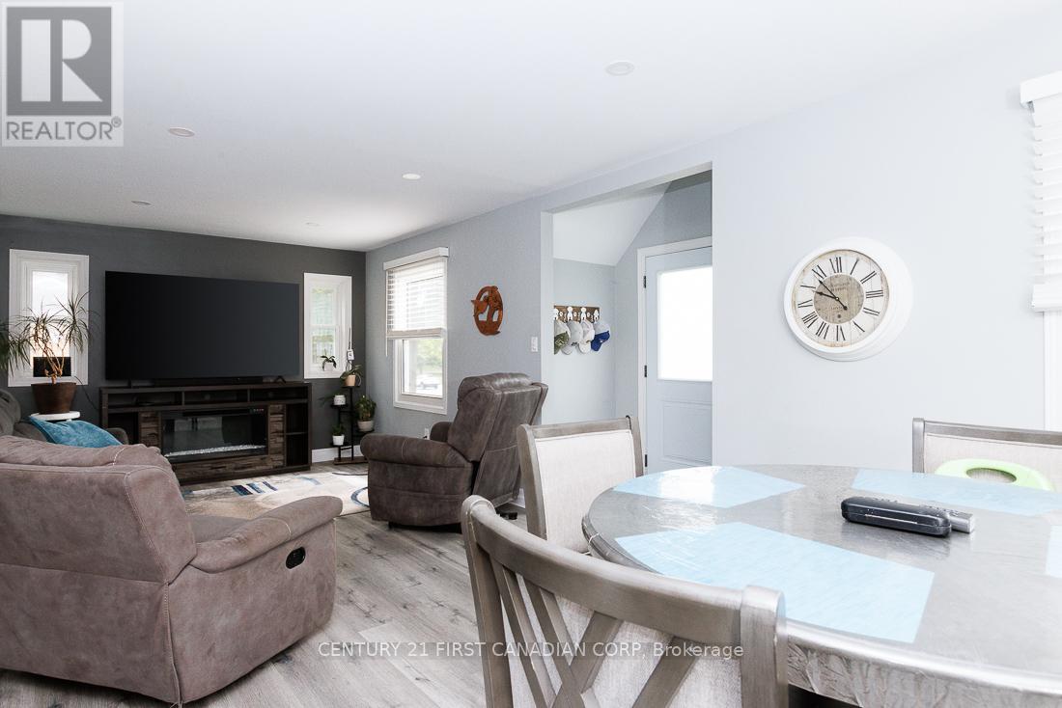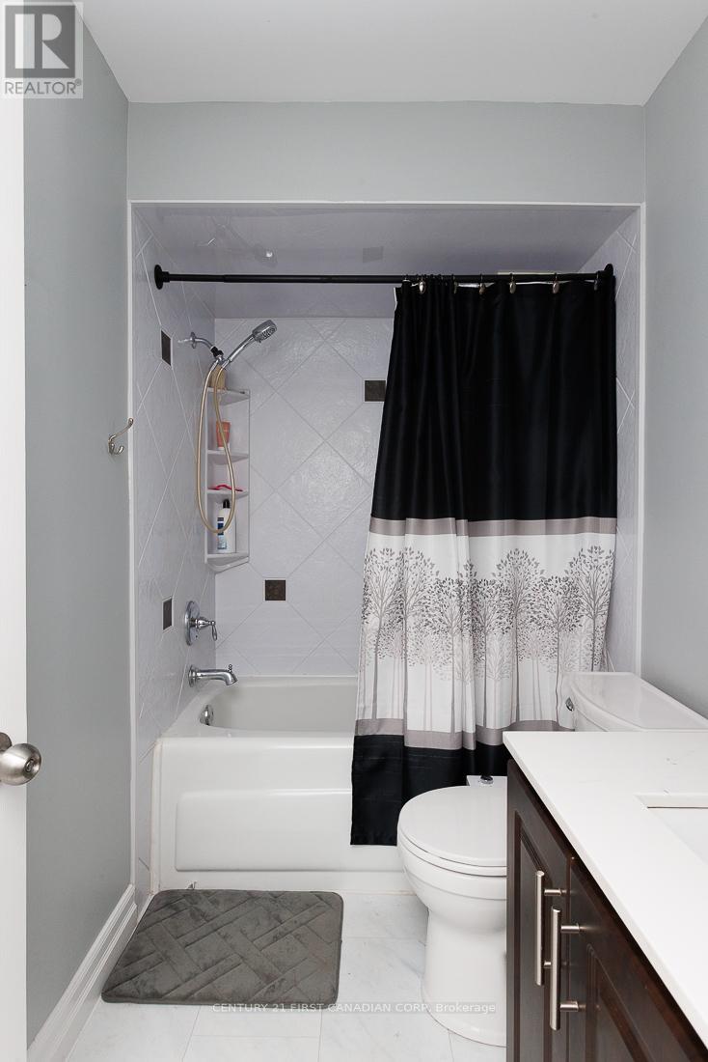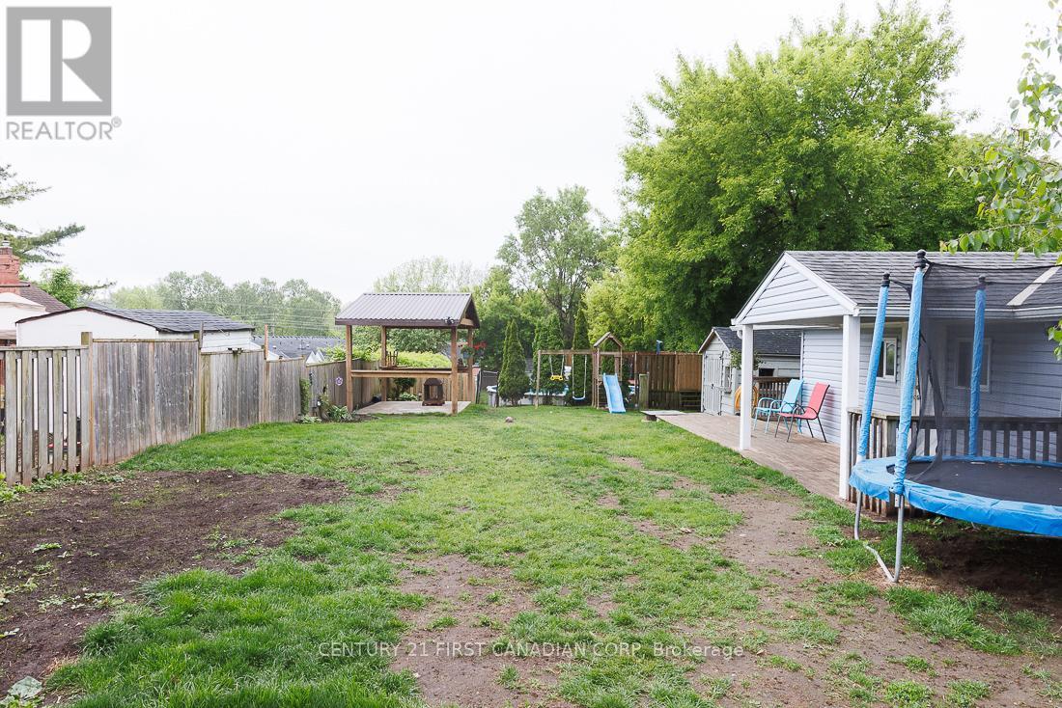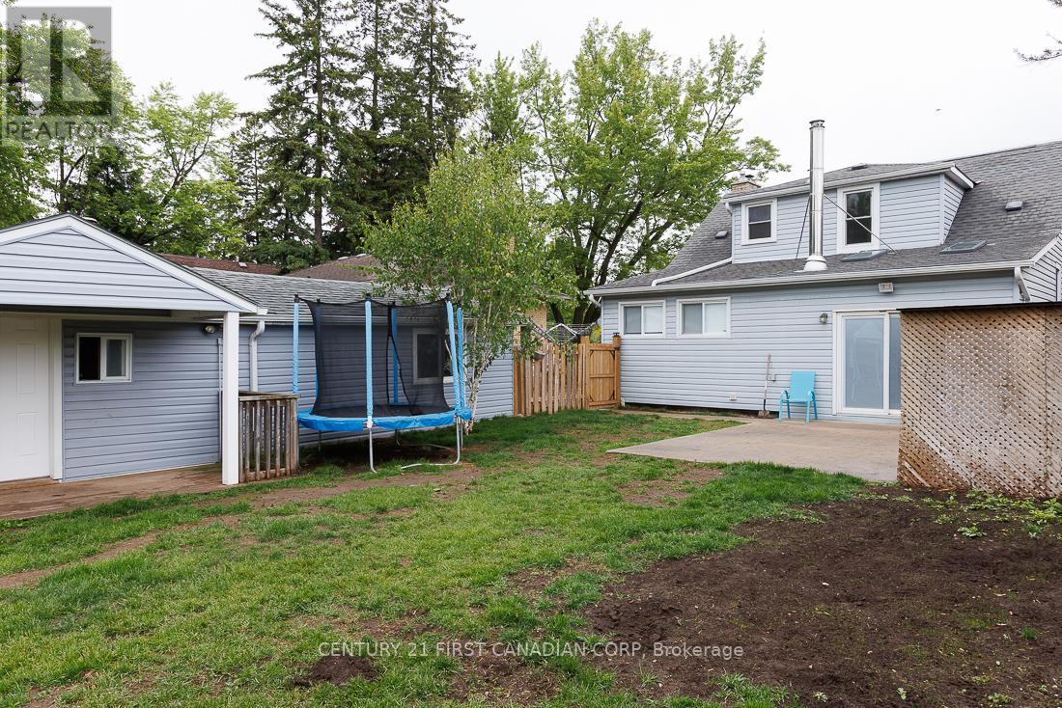1051 Hamilton Road, London East (East O), Ontario N5W 1A7 (28390154)
1051 Hamilton Road London East (East O), Ontario N5W 1A7
$595,000
Country in the city! Massive 300' deep lot to enjoy all your summer activities. Charming Cape Cod style home offers lots of character! Remodeled interior with updated kitchen and baths on main and lower levels. 4 bedrooms, woodstove in large rear mudroom, separate entrance could make an ideal rental suite if desired. Vinyl windows, furnace replaced aprox. 5 yrs ago. 10' x 12' man cave at rear of garage with woodstove and most furniture in it included! Enjoy the large above ground pool, covered patio. Large basket ball court in rear of lot, fully fenced lot. Located close to the 401, shopping, buses and schools all nearby. Main floor has newer laminate flooring. Large bright lower level recreation room with full bath and laundry and lots of extra storage! (id:53015)
Property Details
| MLS® Number | X12183978 |
| Property Type | Single Family |
| Community Name | East O |
| Amenities Near By | Public Transit |
| Equipment Type | Water Heater |
| Parking Space Total | 7 |
| Pool Type | Above Ground Pool |
| Rental Equipment Type | Water Heater |
| Structure | Deck, Patio(s), Shed |
Building
| Bathroom Total | 3 |
| Bedrooms Above Ground | 4 |
| Bedrooms Total | 4 |
| Amenities | Fireplace(s) |
| Appliances | Dishwasher, Dryer, Furniture, Stove, Washer, Refrigerator |
| Basement Development | Finished |
| Basement Type | Full (finished) |
| Construction Style Attachment | Detached |
| Cooling Type | Central Air Conditioning |
| Exterior Finish | Vinyl Siding |
| Fireplace Present | Yes |
| Fireplace Total | 2 |
| Foundation Type | Concrete |
| Half Bath Total | 1 |
| Heating Fuel | Natural Gas |
| Heating Type | Forced Air |
| Stories Total | 2 |
| Size Interior | 1100 - 1500 Sqft |
| Type | House |
| Utility Water | Municipal Water |
Parking
| Detached Garage | |
| Garage |
Land
| Acreage | No |
| Fence Type | Fully Fenced |
| Land Amenities | Public Transit |
| Sewer | Sanitary Sewer |
| Size Depth | 300 Ft |
| Size Frontage | 50 Ft |
| Size Irregular | 50 X 300 Ft |
| Size Total Text | 50 X 300 Ft |
| Zoning Description | R2-4 |
Rooms
| Level | Type | Length | Width | Dimensions |
|---|---|---|---|---|
| Lower Level | Recreational, Games Room | 4.92 m | 5.5 m | 4.92 m x 5.5 m |
| Main Level | Living Room | 4.7 m | 3.37 m | 4.7 m x 3.37 m |
| Main Level | Dining Room | 3.45 m | 3.4 m | 3.45 m x 3.4 m |
| Main Level | Kitchen | 3.25 m | 2.46 m | 3.25 m x 2.46 m |
| Main Level | Bedroom | 3.55 m | 3.12 m | 3.55 m x 3.12 m |
| Main Level | Bedroom | 4.87 m | 3.66 m | 4.87 m x 3.66 m |
| Upper Level | Bedroom | 3.73 m | 3.43 m | 3.73 m x 3.43 m |
| Upper Level | Bedroom | 3.42 m | 3.45 m | 3.42 m x 3.45 m |
https://www.realtor.ca/real-estate/28390154/1051-hamilton-road-london-east-east-o-east-o
Interested?
Contact us for more information
Contact me
Resources
About me
Nicole Bartlett, Sales Representative, Coldwell Banker Star Real Estate, Brokerage
© 2023 Nicole Bartlett- All rights reserved | Made with ❤️ by Jet Branding
