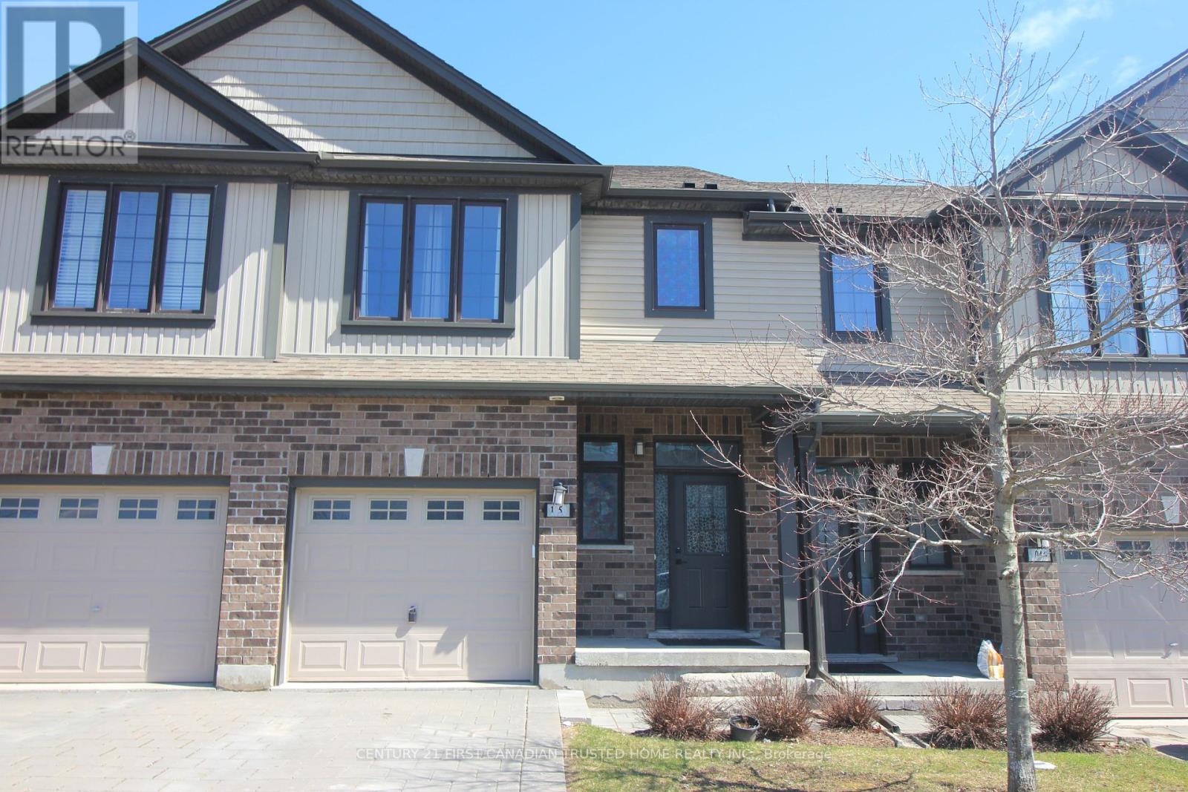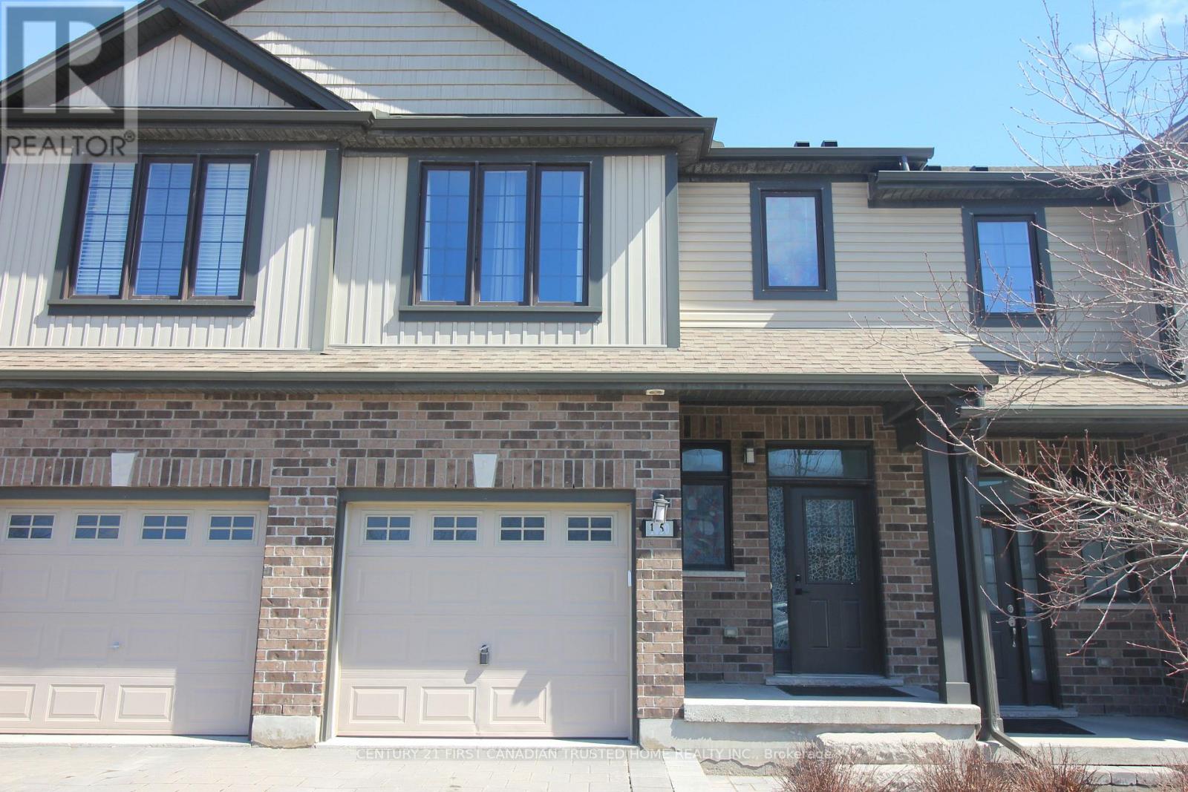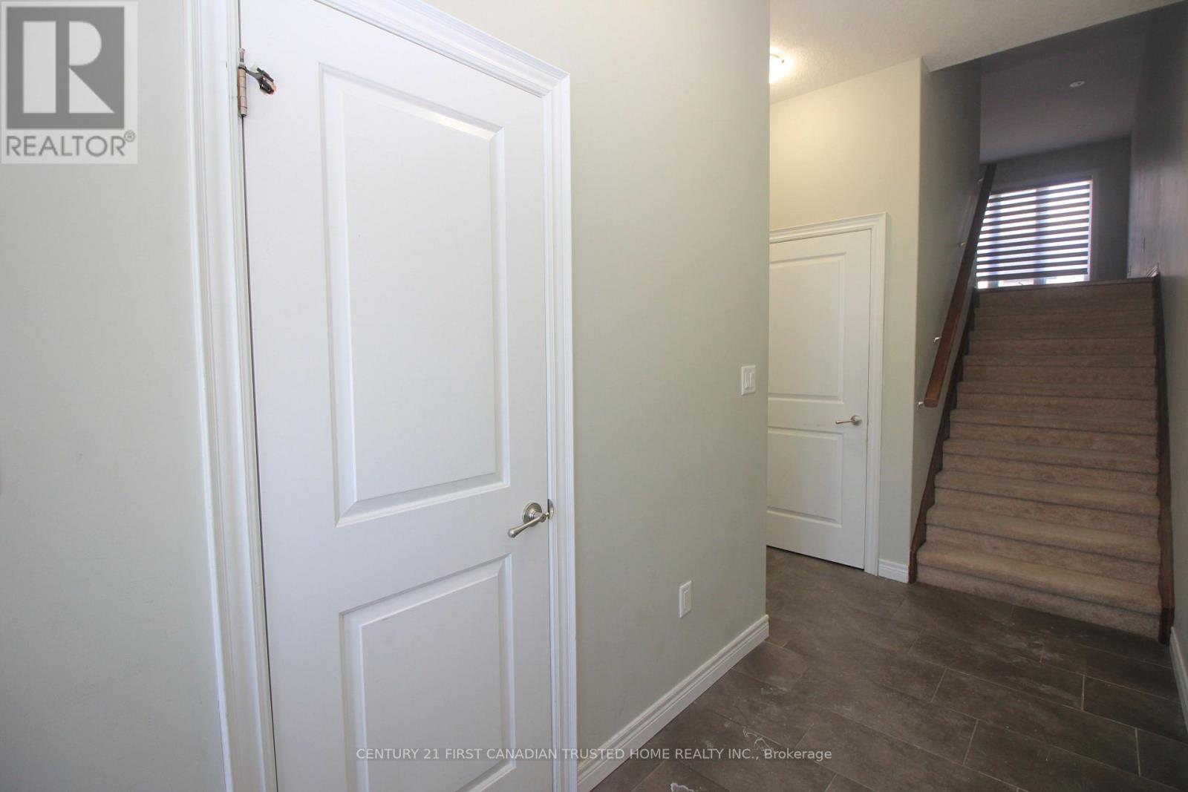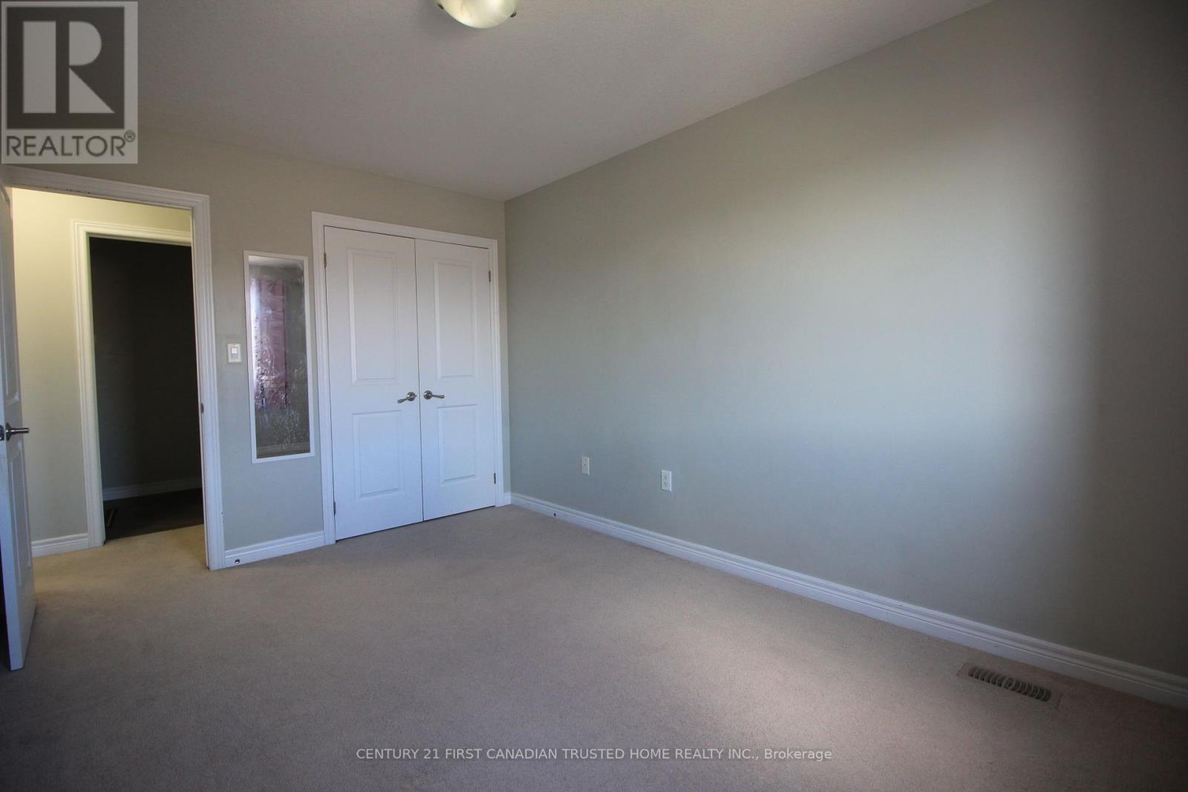1050 Oakcrossing Gate, London, Ontario N6H 0E9 (28104785)
1050 Oakcrossing Gate London, Ontario N6H 0E9
$2,700 Monthly
Close to U.W.O, Ironstone built, 3 bedrooms, 2.5 baths home available for rent. 9' ceilings with open concept Living-Dining and Kitchen with an island on the main level. The Main Floor also has a Powder Room and Convenient Inside Entry from the Garage. 2nd level has Spacious Master Bedroom with large walk-in-closest, ensuite with double vanity, linen closet and laundry for extra convenience. 3rd level has 2 large bedrooms and full 4 piece bath. Close to all major shopping of North London, Hospitals, Malls, Trails, Golf and Park. Utilities split is 80:20. Parking 1 in garage and 1 on driveway. (id:53015)
Property Details
| MLS® Number | X12055200 |
| Property Type | Single Family |
| Community Name | North M |
| Community Features | Pets Not Allowed |
| Parking Space Total | 2 |
Building
| Bathroom Total | 3 |
| Bedrooms Above Ground | 3 |
| Bedrooms Total | 3 |
| Appliances | Water Heater, Dishwasher, Dryer, Stove, Washer, Refrigerator |
| Basement Features | Apartment In Basement |
| Basement Type | N/a |
| Cooling Type | Central Air Conditioning |
| Exterior Finish | Brick, Vinyl Siding |
| Foundation Type | Poured Concrete |
| Half Bath Total | 1 |
| Heating Fuel | Natural Gas |
| Heating Type | Forced Air |
| Stories Total | 2 |
| Size Interior | 1200 - 1399 Sqft |
| Type | Row / Townhouse |
Parking
| Attached Garage | |
| Garage | |
| Inside Entry |
Land
| Acreage | No |
Rooms
| Level | Type | Length | Width | Dimensions |
|---|---|---|---|---|
| Second Level | Primary Bedroom | 4.14 m | 3.47 m | 4.14 m x 3.47 m |
| Third Level | Bedroom 2 | 3.96 m | 2.92 m | 3.96 m x 2.92 m |
| Third Level | Bedroom 3 | 4.14 m | 2.8 m | 4.14 m x 2.8 m |
| Main Level | Kitchen | 3.38 m | 2.83 m | 3.38 m x 2.83 m |
| Main Level | Living Room | 4.6 m | 3.68 m | 4.6 m x 3.68 m |
https://www.realtor.ca/real-estate/28104785/1050-oakcrossing-gate-london-north-m
Interested?
Contact us for more information
Contact me
Resources
About me
Nicole Bartlett, Sales Representative, Coldwell Banker Star Real Estate, Brokerage
© 2023 Nicole Bartlett- All rights reserved | Made with ❤️ by Jet Branding





























