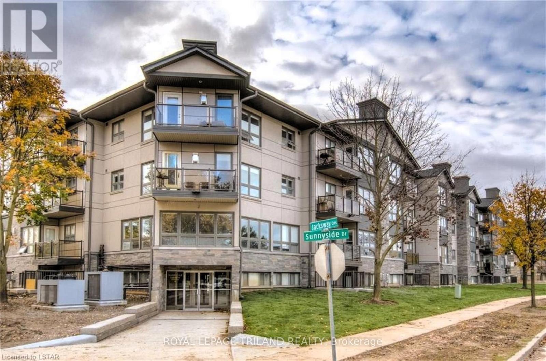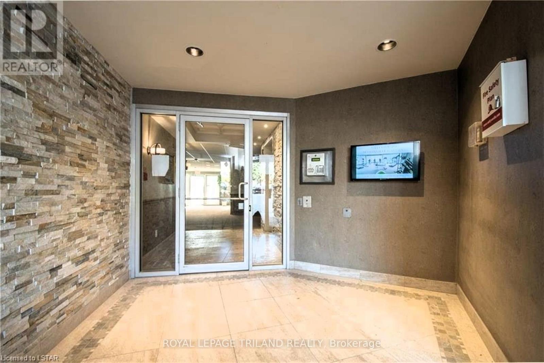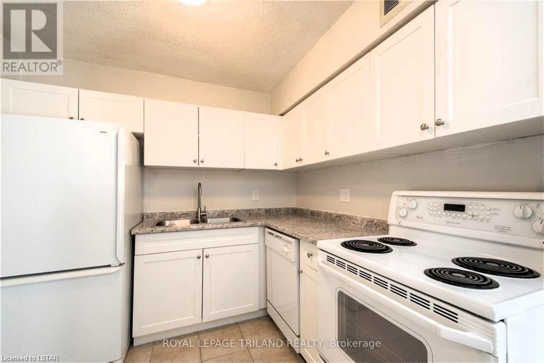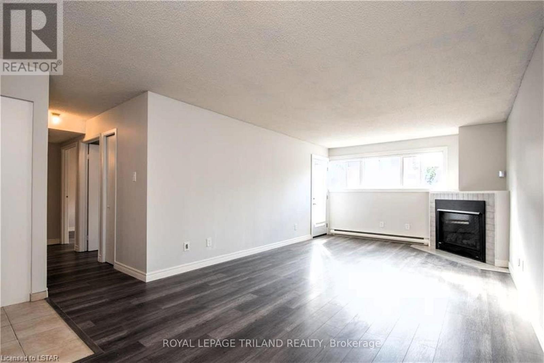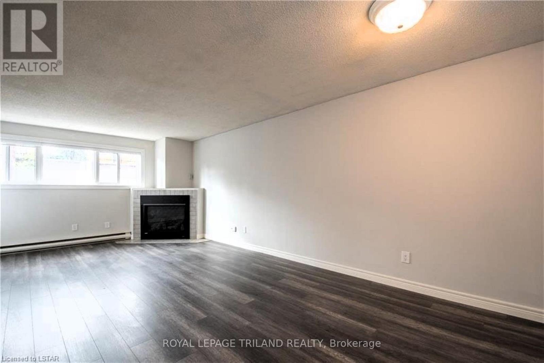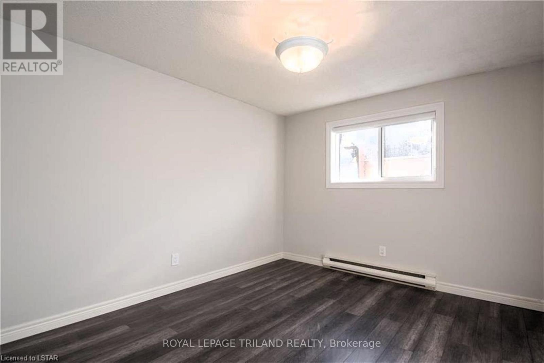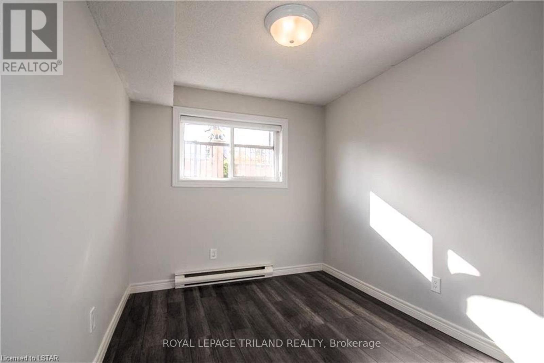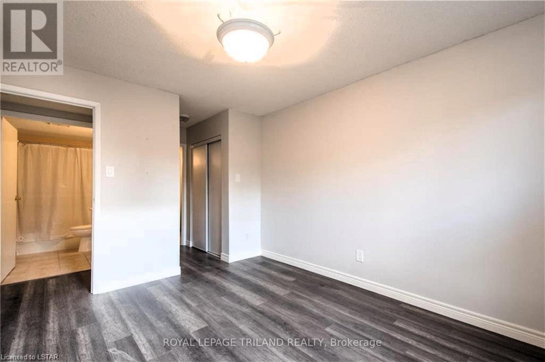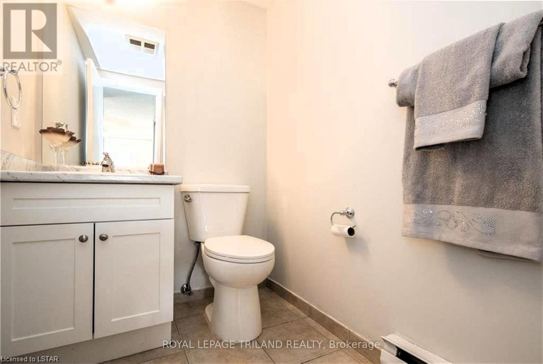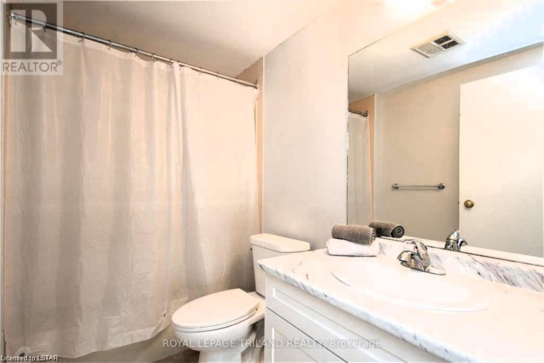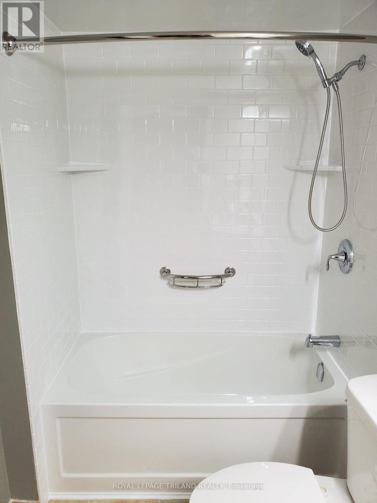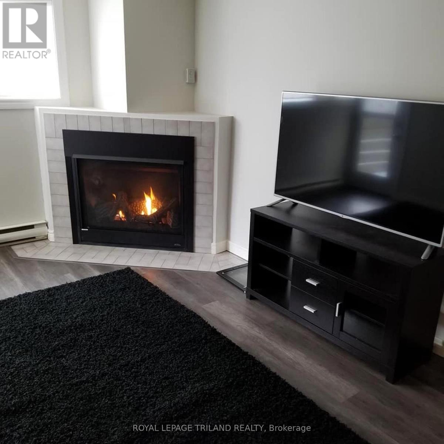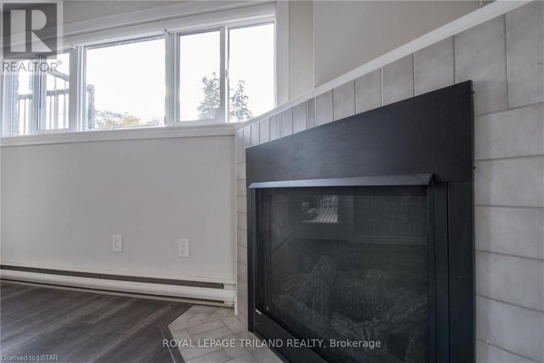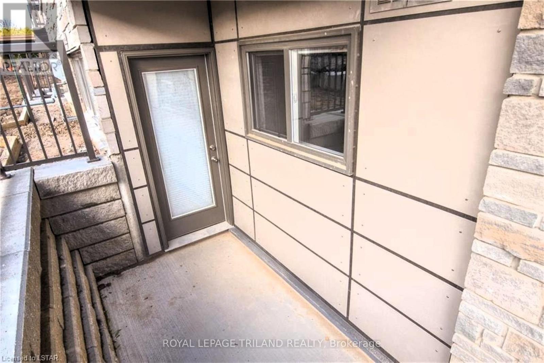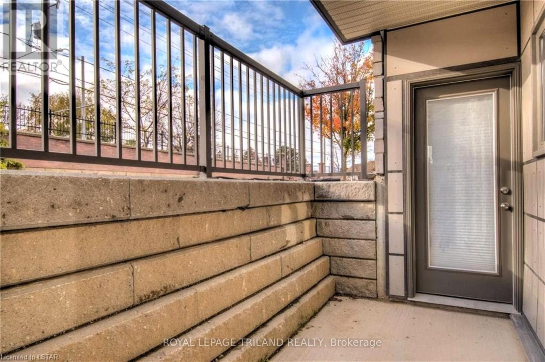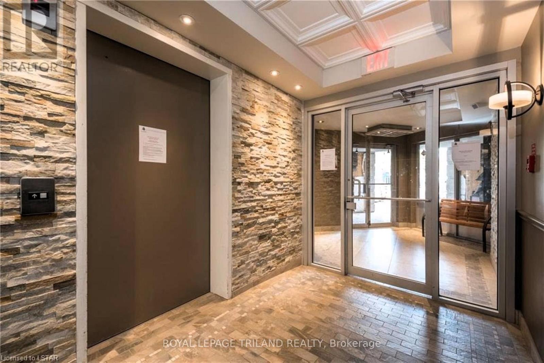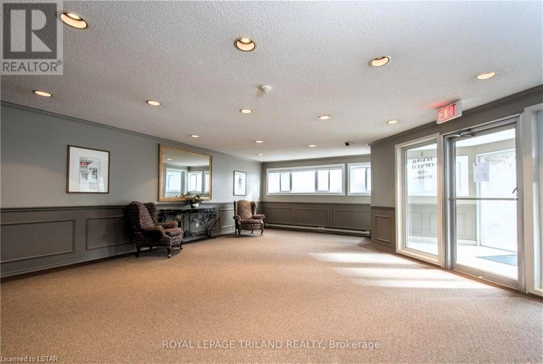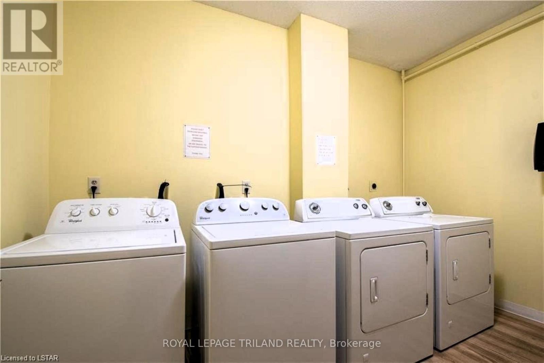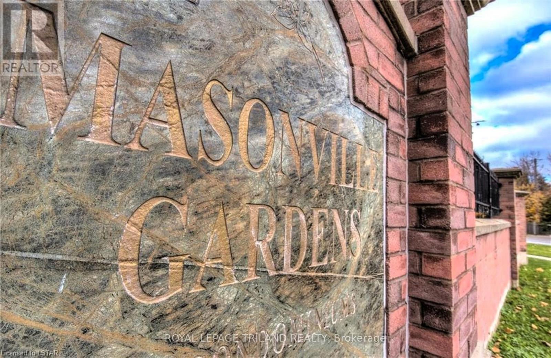105 - 5 Jacksway Crescent, London North, Ontario N5X 3T6 (29108557)
105 - 5 Jacksway Crescent London North, Ontario N5X 3T6
$1,950 Monthly
This unit is in true move-in condition and has been extensively renovated throughout. Updates include new kitchen counters and cabinetry, laminate flooring in the living/dining areas and bedrooms, and an updated main bathroom featuring a refreshed shower/tub and vanity. The 2 piece ensuite has been updated as well. Enjoy the convenience of walk-in access from the parking lot, an open terrace, gas fireplace, custom blinds throughout and a generous in-suite storage room. Stainless steel appliances are included. Be quick - this one won't last. (id:53015)
Property Details
| MLS® Number | X12549698 |
| Property Type | Single Family |
| Community Name | North G |
| Amenities Near By | Place Of Worship, Public Transit |
| Community Features | Pets Allowed With Restrictions, School Bus |
| Features | Elevator, Carpet Free |
| Parking Space Total | 1 |
| Structure | Patio(s) |
Building
| Bathroom Total | 2 |
| Bedrooms Above Ground | 2 |
| Bedrooms Total | 2 |
| Amenities | Exercise Centre, Visitor Parking, Fireplace(s), Separate Heating Controls |
| Appliances | Blinds |
| Basement Type | None |
| Cooling Type | None |
| Exterior Finish | Stone, Stucco |
| Fire Protection | Alarm System |
| Fireplace Present | Yes |
| Fireplace Total | 1 |
| Flooring Type | Tile, Laminate |
| Half Bath Total | 1 |
| Heating Fuel | Electric |
| Heating Type | Baseboard Heaters |
| Stories Total | 2 |
| Size Interior | 800 - 899 Ft2 |
| Type | Apartment |
Parking
| No Garage | |
| Shared |
Land
| Acreage | No |
| Land Amenities | Place Of Worship, Public Transit |
Rooms
| Level | Type | Length | Width | Dimensions |
|---|---|---|---|---|
| Main Level | Kitchen | 2.72 m | 2.62 m | 2.72 m x 2.62 m |
| Main Level | Living Room | 5.03 m | 3.71 m | 5.03 m x 3.71 m |
| Main Level | Dining Room | 3.71 m | 2.24 m | 3.71 m x 2.24 m |
| Main Level | Bedroom | 3.81 m | 3.12 m | 3.81 m x 3.12 m |
| Main Level | Bedroom 2 | 3.81 m | 2.46 m | 3.81 m x 2.46 m |
https://www.realtor.ca/real-estate/29108557/105-5-jacksway-crescent-london-north-north-g-north-g
Contact Us
Contact us for more information

Steve Wiggett
Salesperson
wiggettproperties.com/
wiggettproperties/
Contact me
Resources
About me
Nicole Bartlett, Sales Representative, Coldwell Banker Star Real Estate, Brokerage
© 2023 Nicole Bartlett- All rights reserved | Made with ❤️ by Jet Branding
