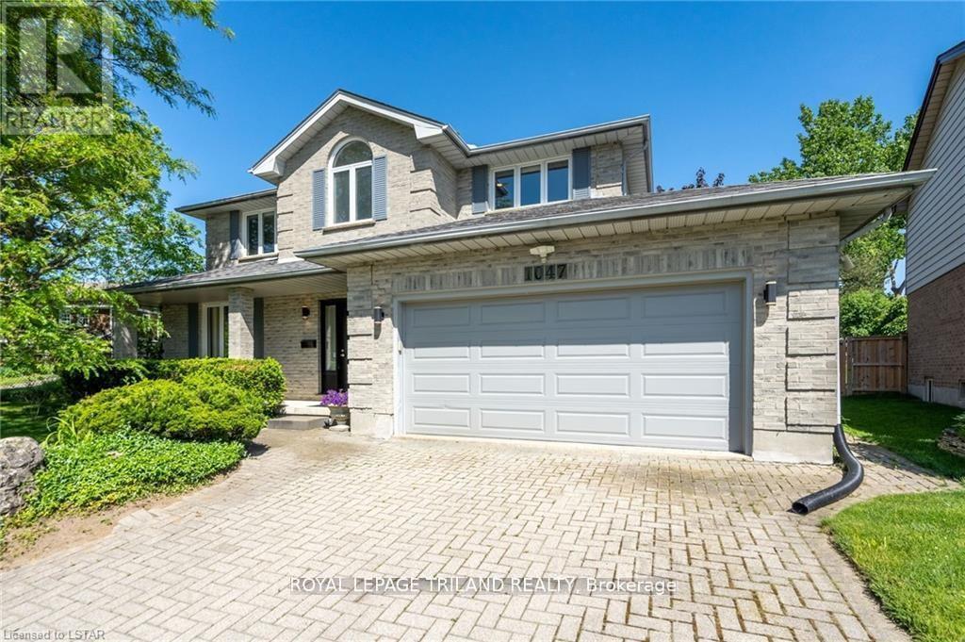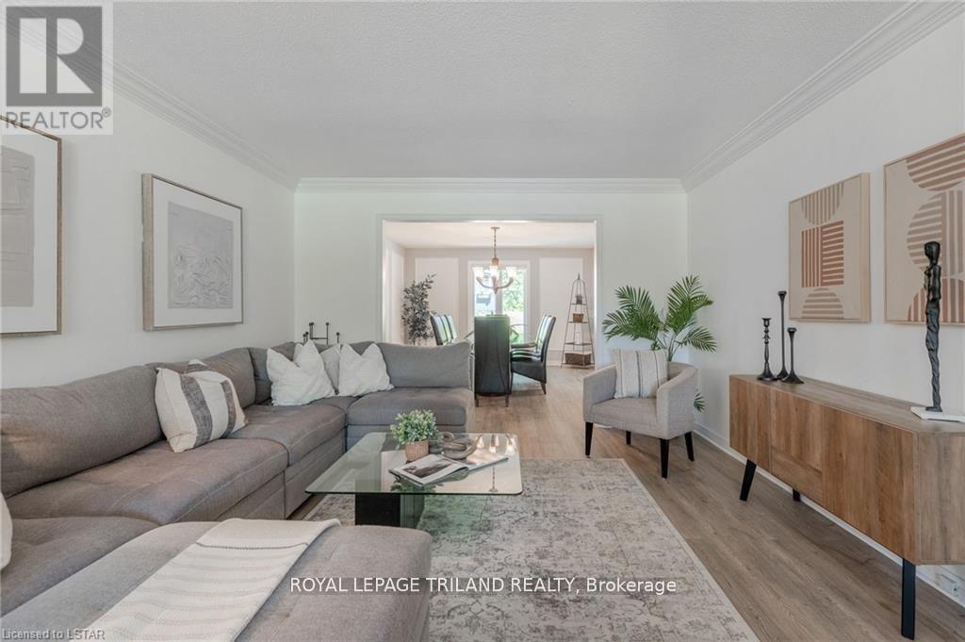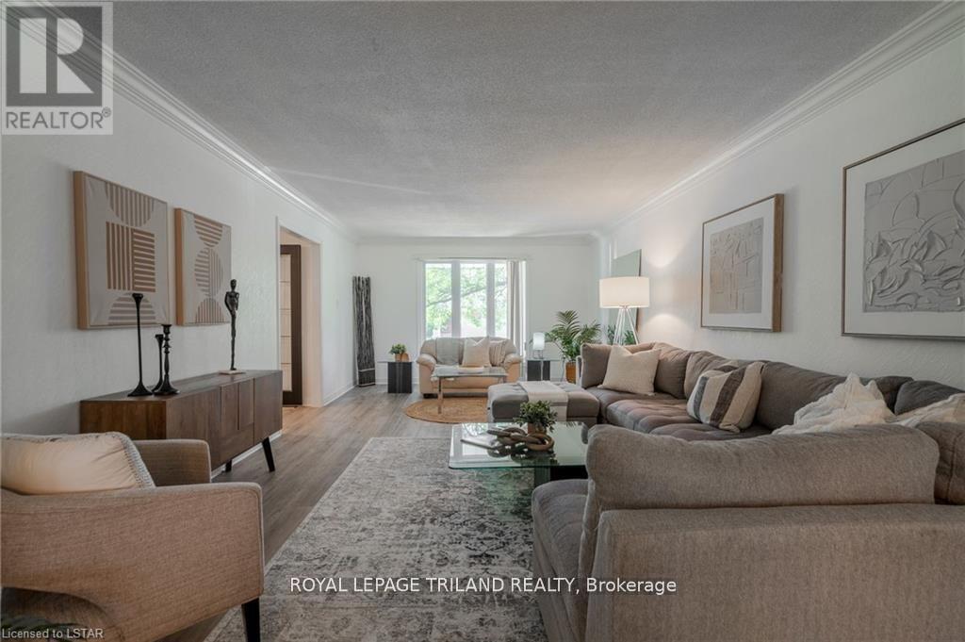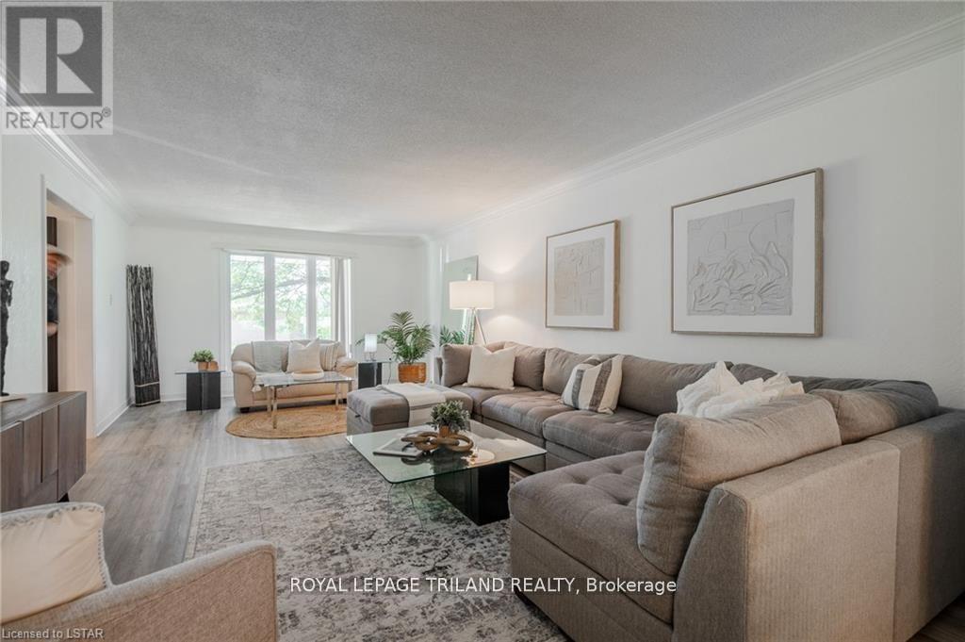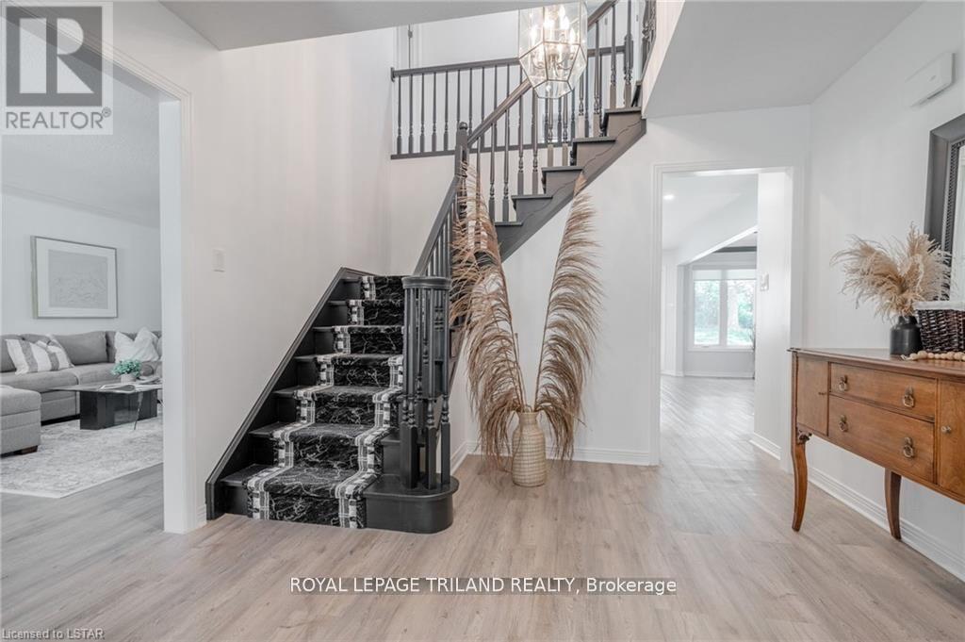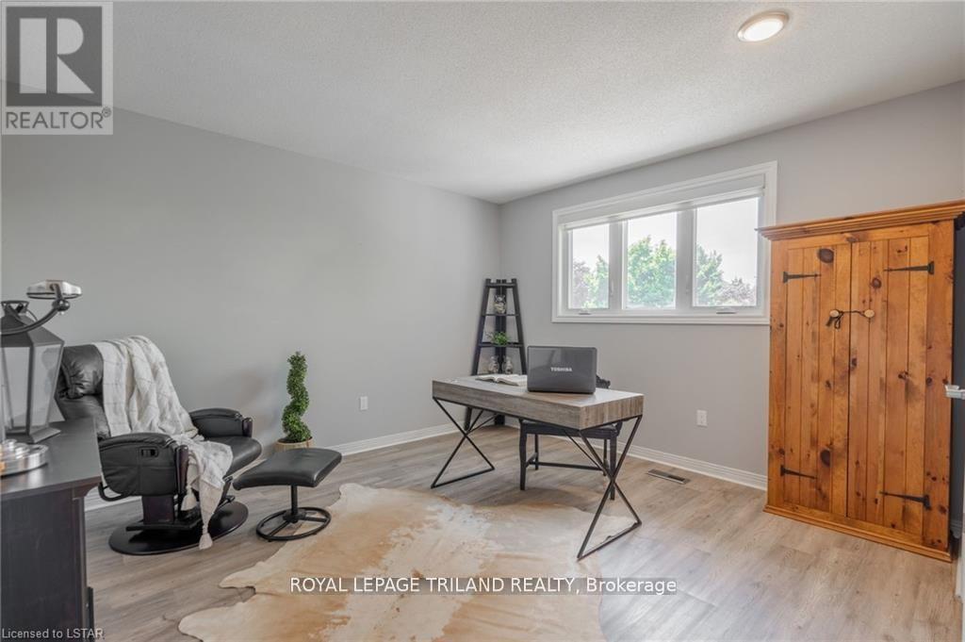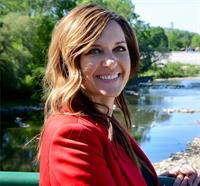1047 Griffith Street, London, Ontario N6K 3Y5 (27897352)
1047 Griffith Street London, Ontario N6K 3Y5
$969,900
Welcome to this beautifully updated home in the highly desirable Byron neighbourhood, known for its great community and active lifestyle. With 4 bedrooms and 3 bathrooms, this home provides plenty of room for a growing family or those who love to entertain. Inside, you'll find updated vinyl windows, new flooring throughout and updated bathrooms, including a primary bathroom retreat with a soaker tub and large windows that let in an abundance of natural light. The spacious primary bedroom boasts a generous walk-in closet with custom built-ins, and the entire home has been freshly painted, offering a modern, clean aesthetic. The kitchen is a true highlight, featuring stone countertops,custom cabinetry, and modern stainless steel appliances.If it's location you are looking for, enjoy the home's prime location near sought-after schools,village shopping, dining, Boler Mountain, and Springbank Park. Don't miss this chance to live in one of London's most coveted Neighbourhoods! (id:53015)
Open House
This property has open houses!
2:00 pm
Ends at:4:00 pm
Property Details
| MLS® Number | X11965192 |
| Property Type | Single Family |
| Community Name | South K |
| Amenities Near By | Park, Place Of Worship, Public Transit, Schools |
| Community Features | Community Centre |
| Features | Wooded Area, Carpet Free |
| Parking Space Total | 4 |
| Structure | Deck, Porch, Shed |
Building
| Bathroom Total | 3 |
| Bedrooms Above Ground | 4 |
| Bedrooms Total | 4 |
| Age | 31 To 50 Years |
| Amenities | Fireplace(s) |
| Appliances | Garage Door Opener Remote(s), Water Heater, Alarm System, Blinds, Dishwasher, Dryer, Garage Door Opener, Hood Fan, Stove, Washer, Window Coverings, Refrigerator |
| Basement Development | Unfinished |
| Basement Type | Full (unfinished) |
| Construction Style Attachment | Detached |
| Cooling Type | Central Air Conditioning |
| Exterior Finish | Vinyl Siding, Brick |
| Fire Protection | Alarm System, Smoke Detectors |
| Fireplace Present | Yes |
| Fireplace Total | 1 |
| Foundation Type | Poured Concrete |
| Half Bath Total | 1 |
| Heating Fuel | Natural Gas |
| Heating Type | Forced Air |
| Stories Total | 2 |
| Size Interior | 2500 - 3000 Sqft |
| Type | House |
| Utility Water | Municipal Water |
Parking
| Attached Garage | |
| Garage |
Land
| Acreage | No |
| Land Amenities | Park, Place Of Worship, Public Transit, Schools |
| Sewer | Sanitary Sewer |
| Size Depth | 120 Ft ,2 In |
| Size Frontage | 53 Ft ,8 In |
| Size Irregular | 53.7 X 120.2 Ft ; 120.57'x53.83'x121.53'x36.62'x37.02' |
| Size Total Text | 53.7 X 120.2 Ft ; 120.57'x53.83'x121.53'x36.62'x37.02'|under 1/2 Acre |
| Surface Water | River/stream |
| Zoning Description | R1-7 |
Rooms
| Level | Type | Length | Width | Dimensions |
|---|---|---|---|---|
| Second Level | Bathroom | 1.45 m | 3.56 m | 1.45 m x 3.56 m |
| Second Level | Bathroom | 3.44 m | 3.19 m | 3.44 m x 3.19 m |
| Second Level | Primary Bedroom | 5.44 m | 3.94 m | 5.44 m x 3.94 m |
| Second Level | Bedroom 2 | 3.71 m | 3.89 m | 3.71 m x 3.89 m |
| Second Level | Bedroom 3 | 3.71 m | 4.62 m | 3.71 m x 4.62 m |
| Second Level | Bedroom 4 | 3.84 m | 3.56 m | 3.84 m x 3.56 m |
| Main Level | Living Room | 7.04 m | 3.94 m | 7.04 m x 3.94 m |
| Main Level | Dining Room | 4.7 m | 3.94 m | 4.7 m x 3.94 m |
| Main Level | Kitchen | 6.65 m | 3.89 m | 6.65 m x 3.89 m |
| Main Level | Family Room | 3.89 m | 5.64 m | 3.89 m x 5.64 m |
| Main Level | Bathroom | 2.05 m | 1.09 m | 2.05 m x 1.09 m |
Utilities
| Cable | Available |
https://www.realtor.ca/real-estate/27897352/1047-griffith-street-london-south-k
Interested?
Contact us for more information
Contact me
Resources
About me
Nicole Bartlett, Sales Representative, Coldwell Banker Star Real Estate, Brokerage
© 2023 Nicole Bartlett- All rights reserved | Made with ❤️ by Jet Branding
