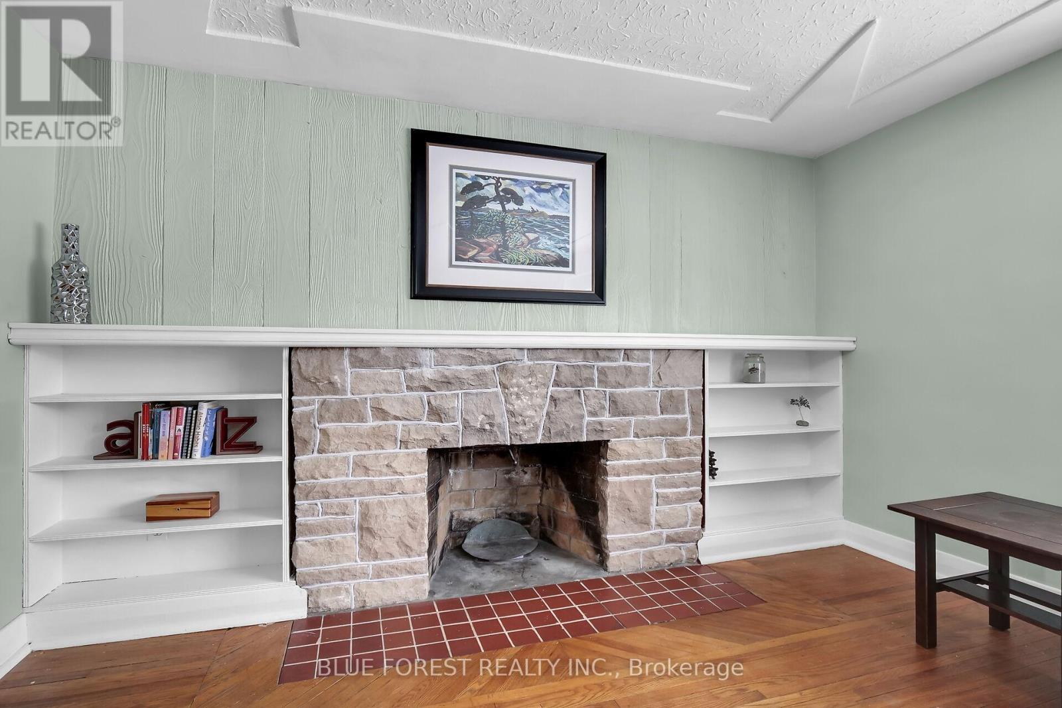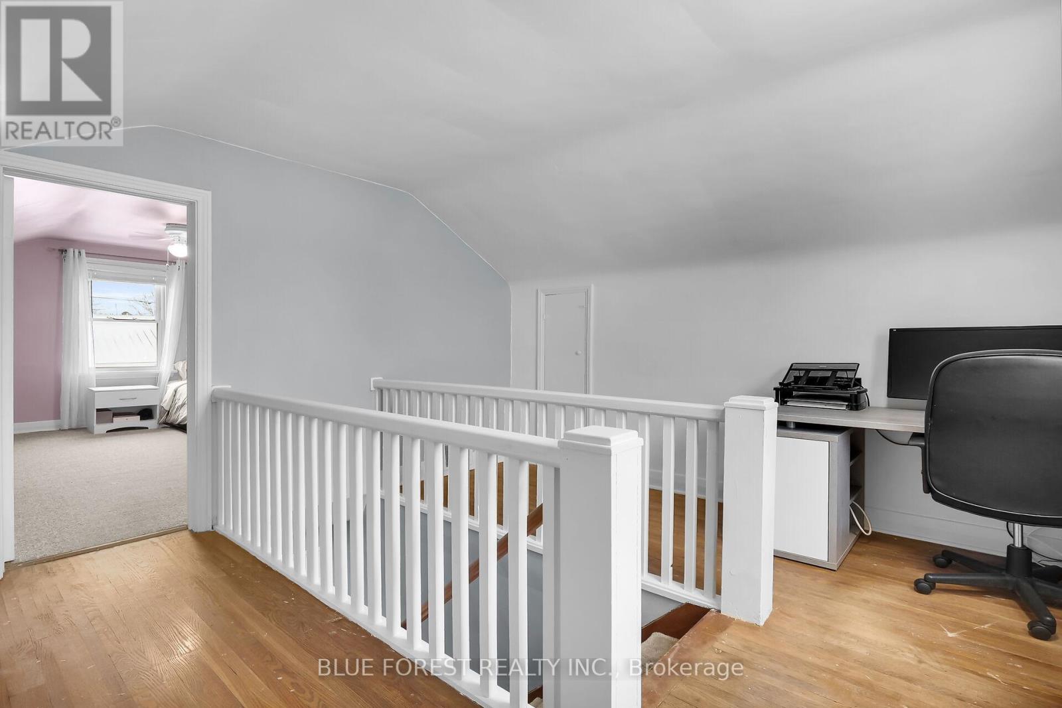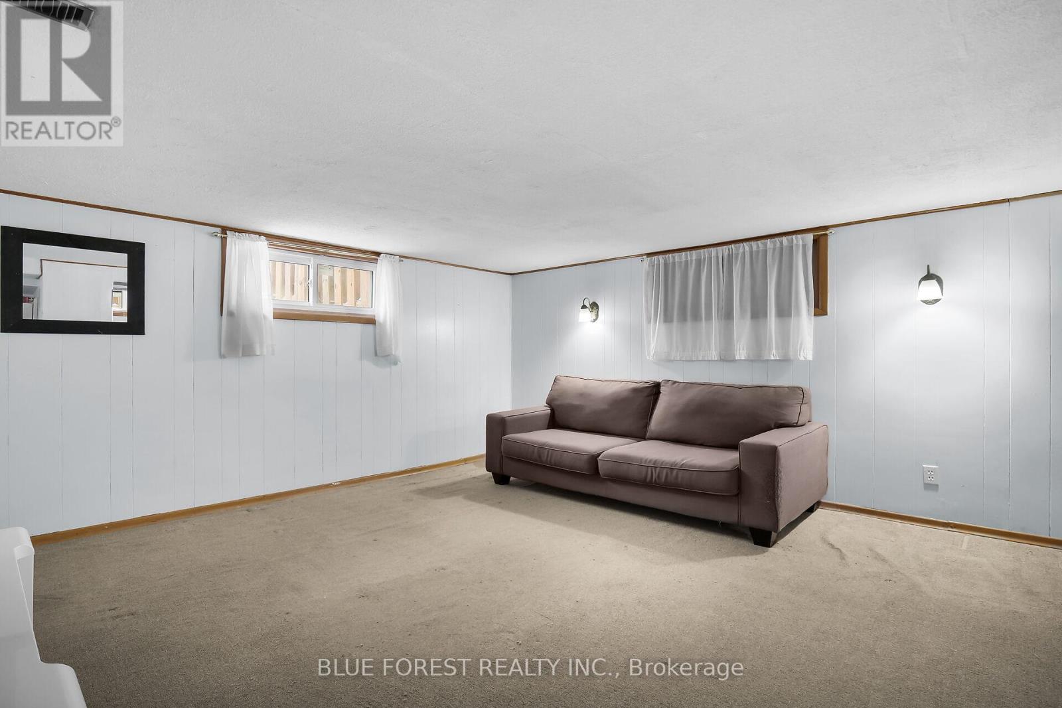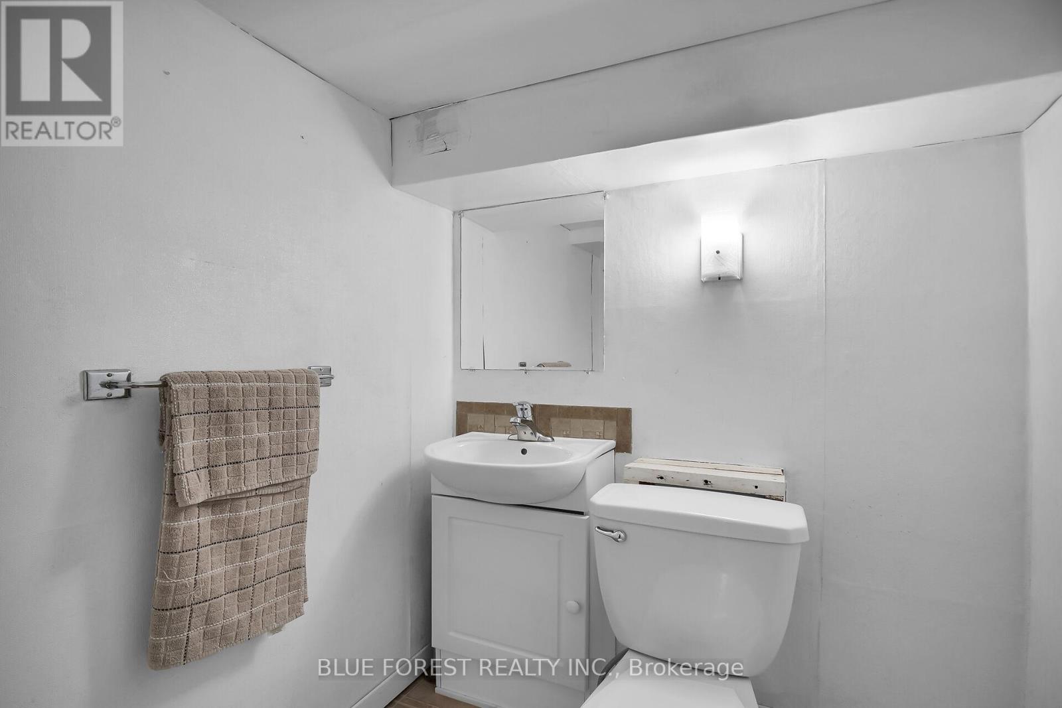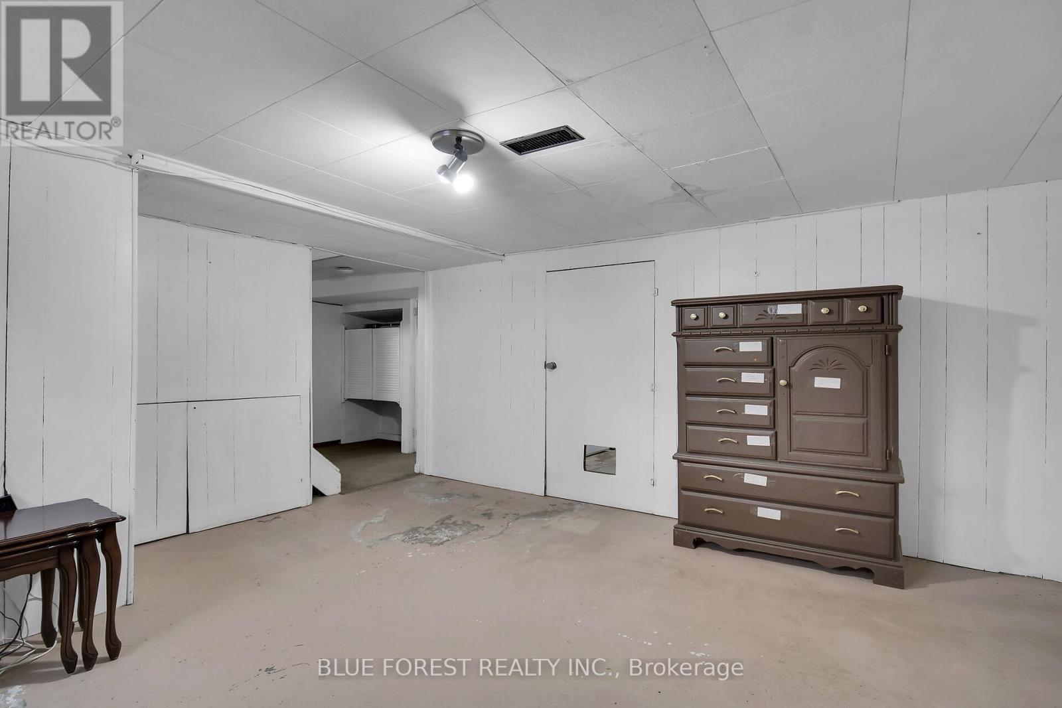103 Selkirk Street, London, Ontario N5W 1W1 (27779486)
103 Selkirk Street London, Ontario N5W 1W1
$524,900
Located in a quiet neighbourhood on a peaceful dead-end street, this delightful three-bedroom home is brimming with potential. Situated on a large lot, this home offers ample space for families or investors. Upon entering, you'll be greeted by a welcoming living room with beautiful wood detail, charming archways, and decorative fireplace. The living room flows seamlessly to the formal dining area, perfect for hosting gatherings. The well-appointed kitchen, features a convenient side entrance leading to the basement. The family room addition at the back of the home invites natural light and adds an additional space for relaxation or a bright play area for children. The partially finished basement presents endless possibilities, with a small workshop for hobbyists and ample storage space. With the potential for further development, it can be transformed into additional living quarters or a recreational area. The backyard is fully fenced, offering ample space for entertaining, as well as a safe area for children or pets to play. (id:53015)
Open House
This property has open houses!
2:00 pm
Ends at:4:00 pm
2:00 pm
Ends at:4:00 pm
Property Details
| MLS® Number | X11913522 |
| Property Type | Single Family |
| Community Name | East P |
| Equipment Type | Water Heater |
| Parking Space Total | 4 |
| Rental Equipment Type | Water Heater |
Building
| Bathroom Total | 2 |
| Bedrooms Above Ground | 3 |
| Bedrooms Total | 3 |
| Amenities | Fireplace(s) |
| Appliances | Dishwasher, Dryer, Oven, Refrigerator, Washer |
| Basement Development | Partially Finished |
| Basement Type | N/a (partially Finished) |
| Construction Style Attachment | Detached |
| Cooling Type | Central Air Conditioning |
| Exterior Finish | Brick |
| Fireplace Present | Yes |
| Fireplace Total | 2 |
| Fireplace Type | Free Standing Metal |
| Foundation Type | Poured Concrete |
| Half Bath Total | 1 |
| Heating Fuel | Natural Gas |
| Heating Type | Forced Air |
| Stories Total | 2 |
| Type | House |
| Utility Water | Municipal Water |
Land
| Acreage | No |
| Sewer | Sanitary Sewer |
| Size Depth | 134 Ft ,7 In |
| Size Frontage | 64 Ft ,1 In |
| Size Irregular | 64.1 X 134.64 Ft |
| Size Total Text | 64.1 X 134.64 Ft |
| Zoning Description | R1-7 |
Rooms
| Level | Type | Length | Width | Dimensions |
|---|---|---|---|---|
| Second Level | Primary Bedroom | 4.34 m | 3.68 m | 4.34 m x 3.68 m |
| Second Level | Other | 3.57 m | 3.68 m | 3.57 m x 3.68 m |
| Basement | Workshop | 2.69 m | 2.58 m | 2.69 m x 2.58 m |
| Basement | Recreational, Games Room | 8.01 m | 4.29 m | 8.01 m x 4.29 m |
| Basement | Recreational, Games Room | 4.05 m | 4.31 m | 4.05 m x 4.31 m |
| Main Level | Bedroom 2 | 3.45 m | 4.07 m | 3.45 m x 4.07 m |
| Main Level | Bedroom 3 | 3.5 m | 3.39 m | 3.5 m x 3.39 m |
| Main Level | Kitchen | 4.18 m | 2.88 m | 4.18 m x 2.88 m |
| Main Level | Dining Room | 3.43 m | 2.54 m | 3.43 m x 2.54 m |
| Main Level | Living Room | 5.39 m | 3.75 m | 5.39 m x 3.75 m |
| Main Level | Family Room | 7.43 m | 3.86 m | 7.43 m x 3.86 m |
https://www.realtor.ca/real-estate/27779486/103-selkirk-street-london-east-p
Interested?
Contact us for more information

Samantha Ainscough
Salesperson

931 Oxford Street East
London, Ontario N5Y 3K1

Kelly Marshall
Salesperson

931 Oxford Street East
London, Ontario N5Y 3K1
Contact me
Resources
About me
Nicole Bartlett, Sales Representative, Coldwell Banker Star Real Estate, Brokerage
© 2023 Nicole Bartlett- All rights reserved | Made with ❤️ by Jet Branding






