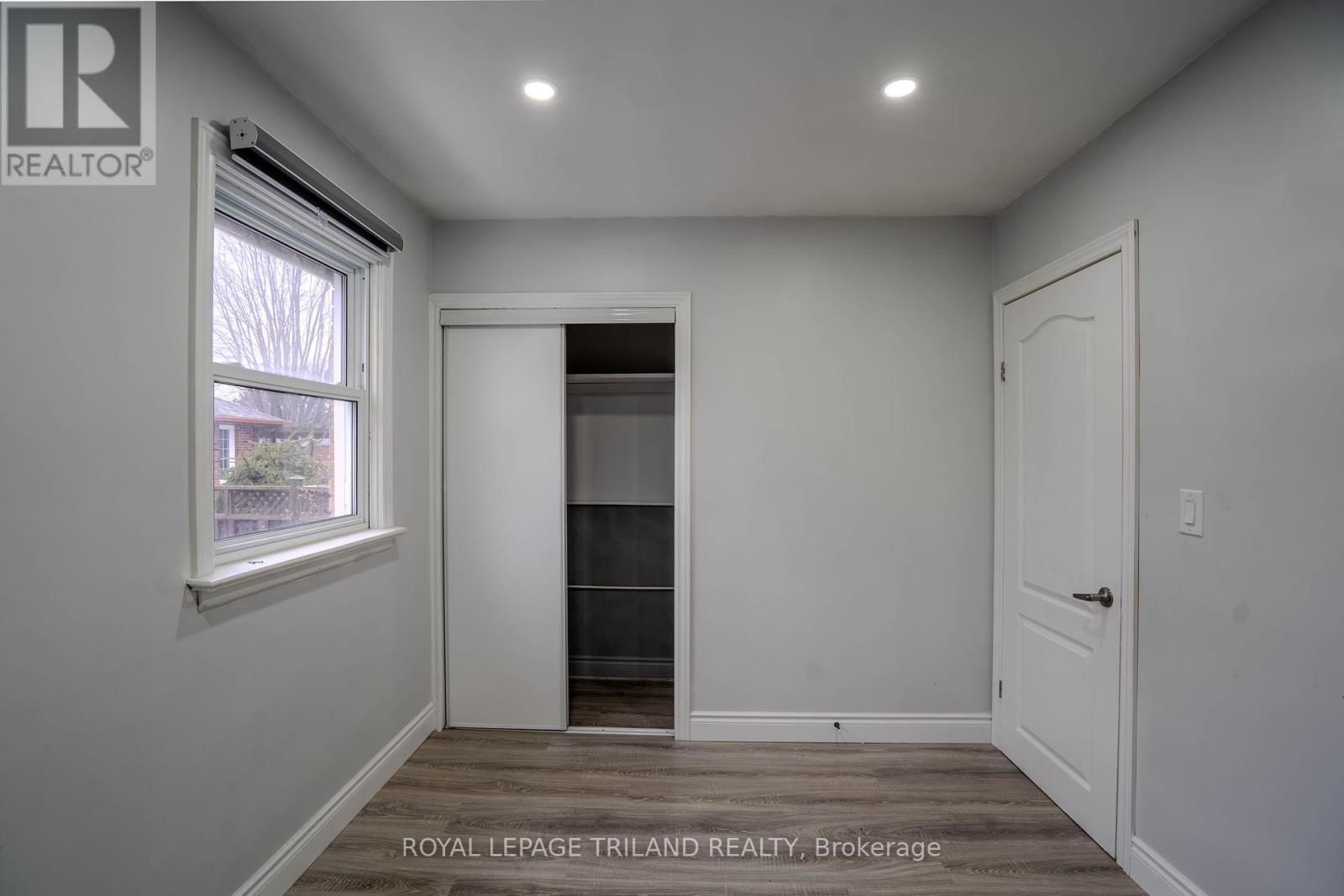103 Churchill Street, Chatham-Kent (Chatham), Ontario N7L 3T4 (27401344)
103 Churchill Street Chatham-Kent (Chatham), Ontario N7L 3T4
$499,900
IN LAW-SUITE! This beautifully renovated brick bungalow on a spacious 60ftx150ft lot is the perfect blend of modern style and timeless charm. Featuring a fully equipped in-law suite, this property offers flexibility and potential as a mortgage helper. The main level includes three bedrooms, a four-piece bathroom, and a bright living room, while the lower level adds two bedrooms, a second four-piece bathroom, and an open kitchen/living area. Laundry on both levels ensures convenience. With modern upgrades throughout, including updated bathrooms, flooring, and new, top-quality appliances, this home is move-in ready. The large backyard is ideal for gatherings, and a spacious garage offers ample storage. Don't miss the chance to make this unique property your own perfect for family living or a smart investment! (id:53015)
Property Details
| MLS® Number | X9344385 |
| Property Type | Single Family |
| Community Name | Chatham |
| Amenities Near By | Place Of Worship, Schools |
| Community Features | School Bus |
| Features | In-law Suite |
| Parking Space Total | 4 |
Building
| Bathroom Total | 2 |
| Bedrooms Above Ground | 3 |
| Bedrooms Below Ground | 2 |
| Bedrooms Total | 5 |
| Appliances | Dishwasher, Dryer, Range, Refrigerator, Stove, Washer |
| Architectural Style | Bungalow |
| Basement Features | Separate Entrance |
| Basement Type | N/a |
| Construction Style Attachment | Detached |
| Cooling Type | Central Air Conditioning |
| Exterior Finish | Brick, Vinyl Siding |
| Foundation Type | Poured Concrete |
| Heating Fuel | Natural Gas |
| Heating Type | Forced Air |
| Stories Total | 1 |
| Type | House |
| Utility Water | Municipal Water |
Parking
| Detached Garage |
Land
| Acreage | No |
| Land Amenities | Place Of Worship, Schools |
| Sewer | Sanitary Sewer |
| Size Depth | 150 Ft |
| Size Frontage | 61 Ft ,6 In |
| Size Irregular | 61.5 X 150 Ft |
| Size Total Text | 61.5 X 150 Ft |
Rooms
| Level | Type | Length | Width | Dimensions |
|---|---|---|---|---|
| Lower Level | Living Room | 4.3 m | 3.47 m | 4.3 m x 3.47 m |
| Lower Level | Kitchen | 2.56 m | 1.92 m | 2.56 m x 1.92 m |
| Lower Level | Bedroom | 3.35 m | 2.44 m | 3.35 m x 2.44 m |
| Lower Level | Bedroom | 3.35 m | 3.35 m | 3.35 m x 3.35 m |
| Main Level | Living Room | 5.79 m | 3.35 m | 5.79 m x 3.35 m |
| Main Level | Kitchen | 3.59 m | 2.28 m | 3.59 m x 2.28 m |
| Main Level | Bedroom | 3.62 m | 3.41 m | 3.62 m x 3.41 m |
| Main Level | Bedroom | 3.44 m | 2.89 m | 3.44 m x 2.89 m |
| Main Level | Bedroom | 3.47 m | 2.43 m | 3.47 m x 2.43 m |
https://www.realtor.ca/real-estate/27401344/103-churchill-street-chatham-kent-chatham-chatham
Interested?
Contact us for more information

Callista Tryon
Salesperson
(519) 633-0600
https://www.facebook.com/realestatetryon/
https://www.linkedin.com/in/callista-tryon-948195145/

Contact me
Resources
About me
Nicole Bartlett, Sales Representative, Coldwell Banker Star Real Estate, Brokerage
© 2023 Nicole Bartlett- All rights reserved | Made with ❤️ by Jet Branding


























