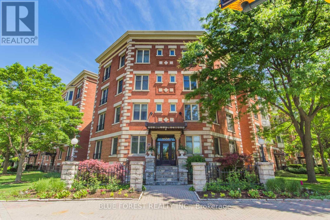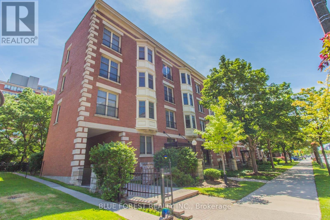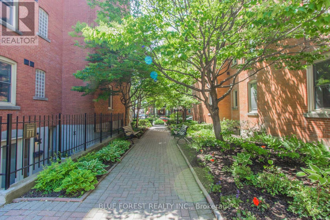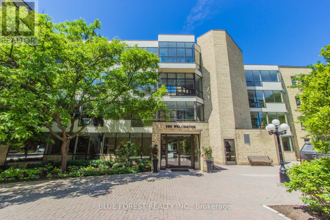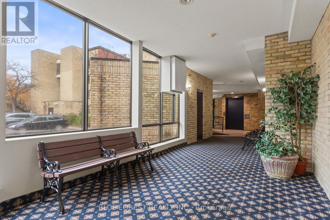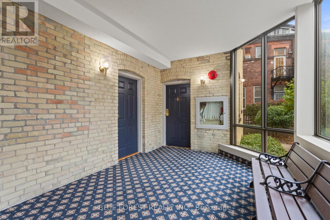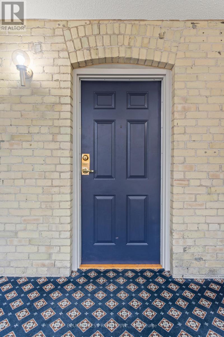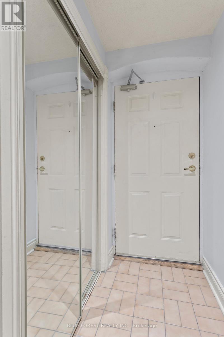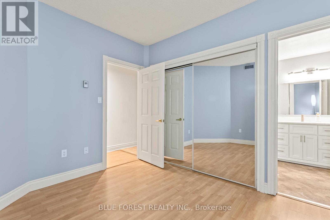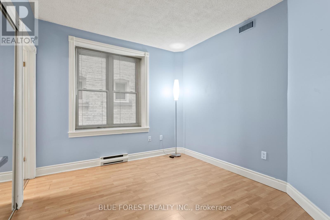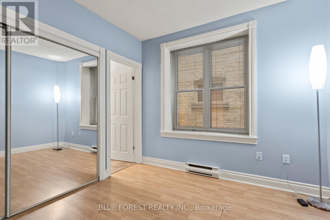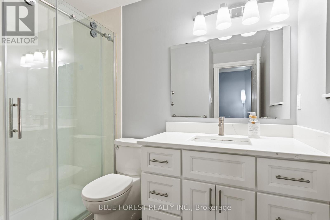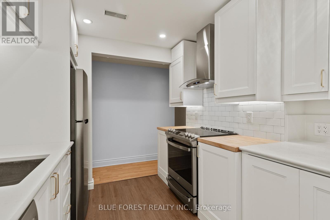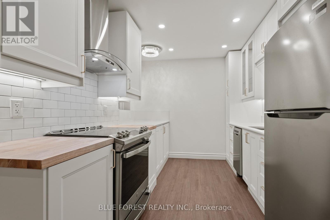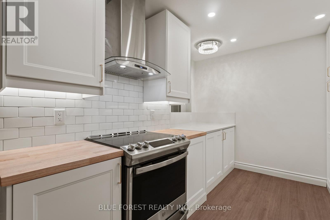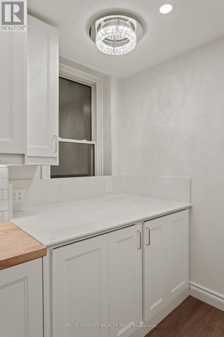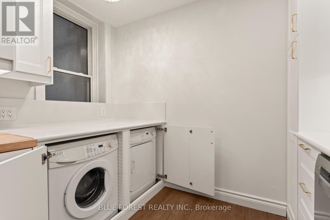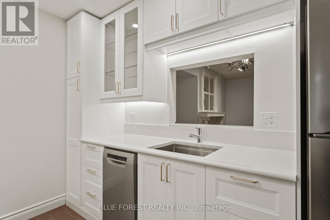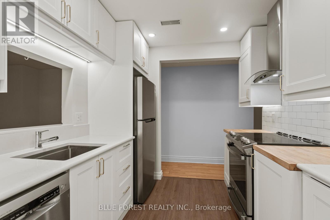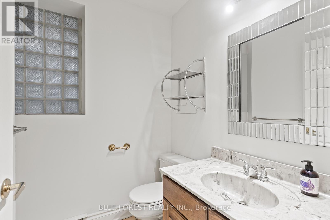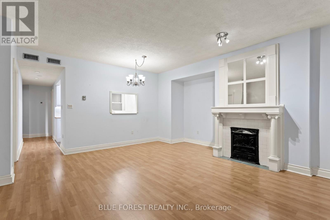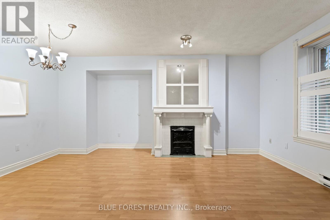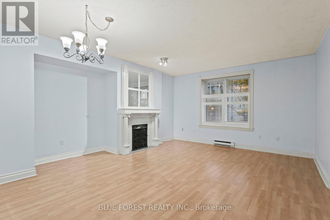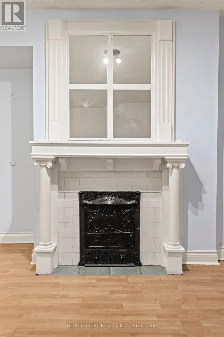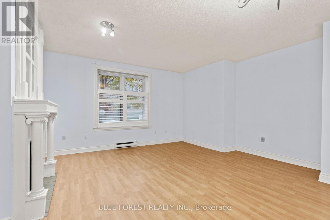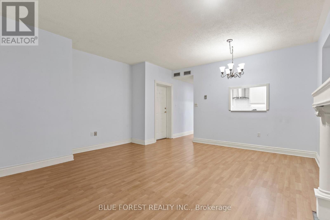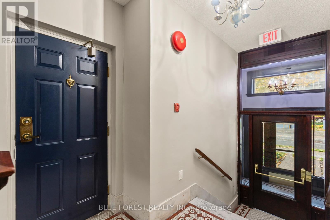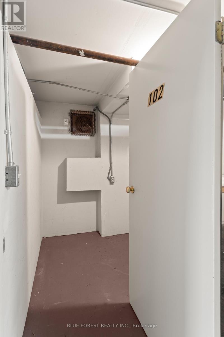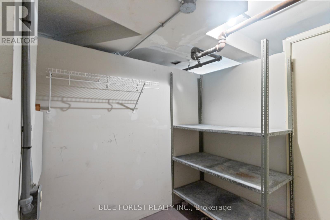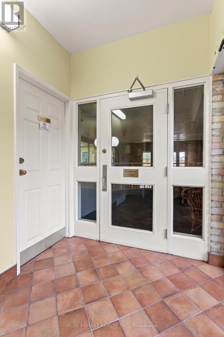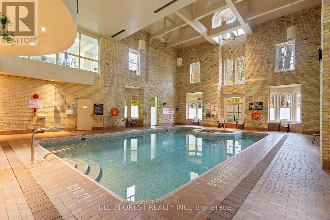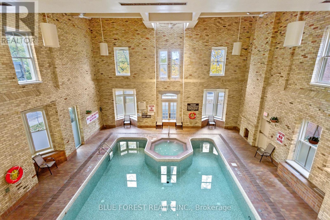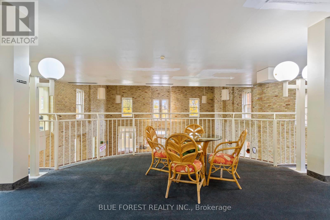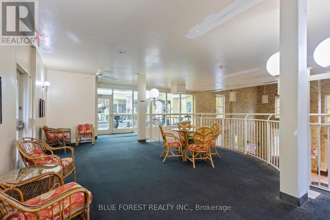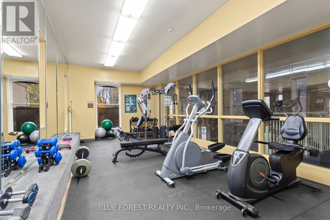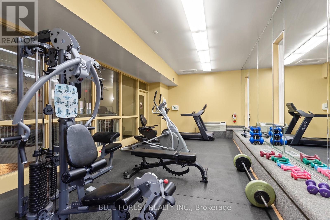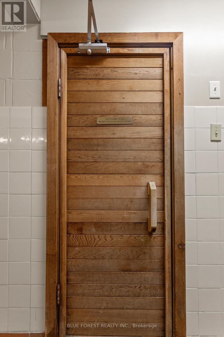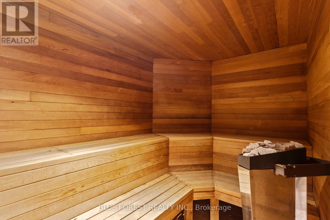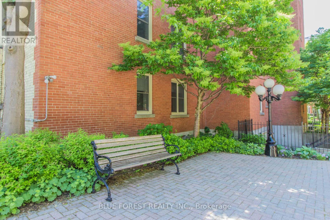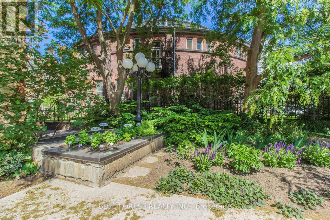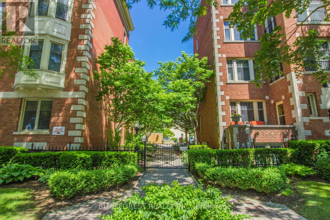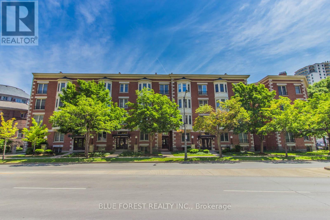102 - 460 Wellington Street, London East, Ontario N6A 3P8 (29078906)
102 - 460 Wellington Street London East, Ontario N6A 3P8
$299,000Maintenance, Parking, Insurance, Common Area Maintenance, Water
$809.42 Monthly
Maintenance, Parking, Insurance, Common Area Maintenance, Water
$809.42 MonthlyWelcome to this beautifully designed 1-bedroom, 2-bathroom executive condo offering the perfect blend of historic charm and contemporary comfort, just steps from Victoria Park, One London Place, and the heart of Downtown London. Located on the main floor for effortless access, this residence features a bright open-concept layout with tall ceilings, large windows, and a modern kitchen showcasing new quartz countertops and modern stainless steel appliances including the stove, fridge, and range hood, all purchased in 2025.The spacious bedroom includes a private ensuite, while the second bathroom provides added convenience for guests. Enjoy the ease of in-suite laundry and practical storage throughout. The building offers an exceptional lifestyle with an indoor pool, whirlpool, sauna, gym, and guest suite. This home also includes underground parking, a large storage locker, and ample visitor parking. The monthly maintenance fee includes water for added convenience.Just a short stroll to restaurants, parks, river trails, and cultural attractions, this condo perfectly combines elegance, history, and urban convenience for the ideal downtown lifestyle. (id:53015)
Property Details
| MLS® Number | X12520364 |
| Property Type | Single Family |
| Community Name | East F |
| Amenities Near By | Park, Place Of Worship, Public Transit, Schools |
| Community Features | Pets Allowed With Restrictions |
| Equipment Type | Water Heater |
| Features | Carpet Free, In Suite Laundry |
| Parking Space Total | 1 |
| Pool Type | Indoor Pool |
| Rental Equipment Type | Water Heater |
Building
| Bathroom Total | 2 |
| Bedrooms Above Ground | 1 |
| Bedrooms Total | 1 |
| Amenities | Party Room, Sauna, Visitor Parking, Exercise Centre, Storage - Locker |
| Appliances | Water Heater, Dryer, Stove, Washer, Refrigerator |
| Basement Type | None |
| Cooling Type | Central Air Conditioning |
| Exterior Finish | Brick |
| Fire Protection | Controlled Entry |
| Fireplace Present | Yes |
| Fireplace Total | 1 |
| Half Bath Total | 1 |
| Heating Fuel | Electric |
| Heating Type | Forced Air |
| Size Interior | 600 - 699 Ft2 |
| Type | Apartment |
Parking
| Underground | |
| Garage |
Land
| Acreage | No |
| Land Amenities | Park, Place Of Worship, Public Transit, Schools |
Rooms
| Level | Type | Length | Width | Dimensions |
|---|---|---|---|---|
| Main Level | Living Room | 5.44 m | 4.09 m | 5.44 m x 4.09 m |
| Main Level | Kitchen | 3.28 m | 2.87 m | 3.28 m x 2.87 m |
| Main Level | Primary Bedroom | 3.35 m | 3 m | 3.35 m x 3 m |
| Main Level | Bathroom | 1.68 m | 1.47 m | 1.68 m x 1.47 m |
| Main Level | Bathroom | 2.51 m | 2.16 m | 2.51 m x 2.16 m |
https://www.realtor.ca/real-estate/29078906/102-460-wellington-street-london-east-east-f-east-f
Contact Us
Contact us for more information

Michael Pham
Salesperson
https://www.soldbymichael.ca/
https://www.instagram.com/realtor.pham/
https://www.linkedin.com/in/michael-pham-49002b23/
931 Oxford Street East
London, Ontario N5Y 3K1

Mike Howard
Salesperson
931 Oxford Street East
London, Ontario N5Y 3K1
Contact me
Resources
About me
Nicole Bartlett, Sales Representative, Coldwell Banker Star Real Estate, Brokerage
© 2023 Nicole Bartlett- All rights reserved | Made with ❤️ by Jet Branding
