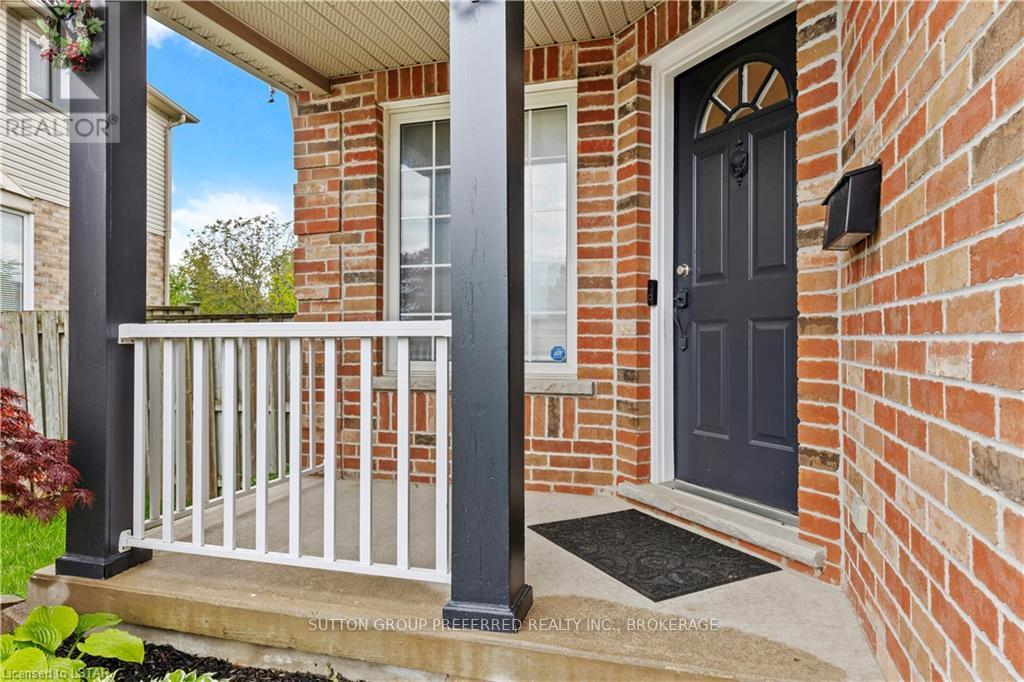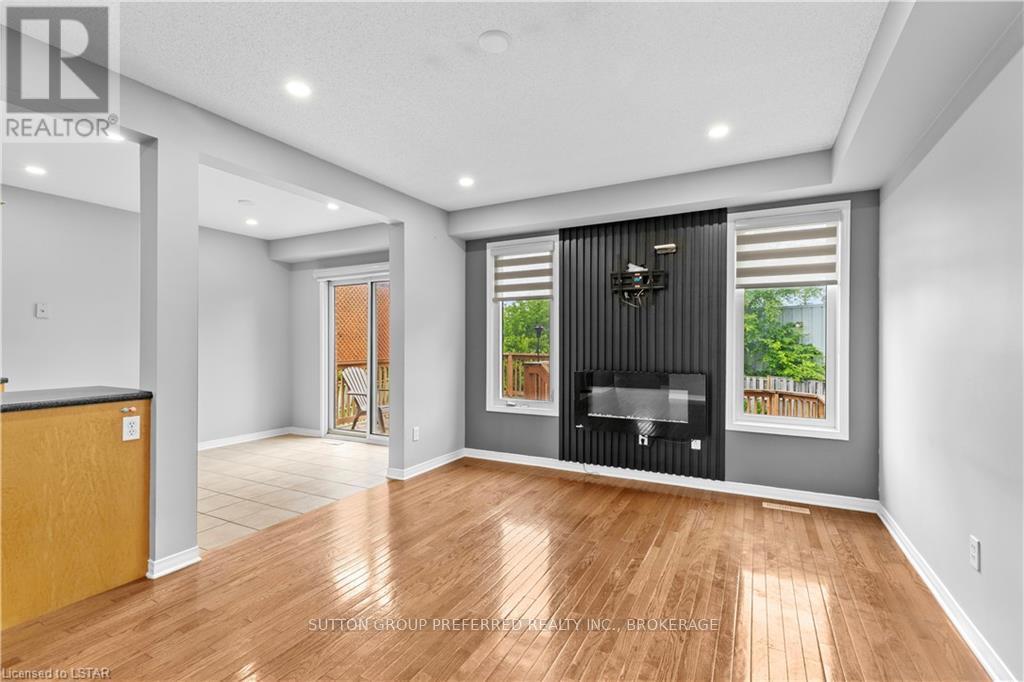1019 Homeview Court, London, Ontario N6C 6C1 (26958925)
1019 Homeview Court London, Ontario N6C 6C1
$715,000
Introducing a captivating two-storey family home in a quiet, family-friendly court. This residence seamlessly blends charm with modern living. Boasting a spacious maple-style eat-in kitchen with an island, it's perfect for casual meals and entertaining guests. Step outside onto the large sundeck, ideal for gatherings or quiet relaxation, overlooking the expansive fenced backyard. The king-sized master bedroom offers a luxurious retreat with a walk-in closet and ensuite bathroom with a jacuzzi-style tub. Hardwood, ceramic, and carpet flooring throughout exude warmth and elegance. The finished basement provides additional living space with a gas fireplace and built-in maple entertainment unit. Upgrades include new carpet in the basement, newer appliances, zebra blinds, and dimmable pot lights in the living room and basement. Conveniently located near parks, transit, and Nichols Arena, this home offers both comfort and accessibility. Don't miss the opportunity to make this property yours. (id:53015)
Open House
This property has open houses!
2:00 pm
Ends at:4:00 pm
Property Details
| MLS® Number | X8381272 |
| Property Type | Single Family |
| Community Name | SouthQ |
| Amenities Near By | Recreation, Public Transit, Hospital |
| Features | Flat Site, Dry, Sump Pump |
| Parking Space Total | 5 |
| Structure | Deck, Porch |
Building
| Bathroom Total | 4 |
| Bedrooms Above Ground | 3 |
| Bedrooms Below Ground | 1 |
| Bedrooms Total | 4 |
| Amenities | Fireplace(s) |
| Appliances | Dryer, Garage Door Opener, Microwave, Refrigerator, Stove, Washer, Window Coverings |
| Basement Type | Full |
| Construction Style Attachment | Detached |
| Cooling Type | Central Air Conditioning |
| Exterior Finish | Vinyl Siding, Brick |
| Fire Protection | Smoke Detectors |
| Fireplace Present | Yes |
| Fireplace Total | 2 |
| Foundation Type | Poured Concrete |
| Half Bath Total | 2 |
| Heating Fuel | Natural Gas |
| Heating Type | Forced Air |
| Stories Total | 2 |
| Type | House |
| Utility Water | Municipal Water |
Parking
| Attached Garage |
Land
| Acreage | No |
| Land Amenities | Recreation, Public Transit, Hospital |
| Sewer | Sanitary Sewer |
| Size Depth | 156 Ft |
| Size Frontage | 26 Ft |
| Size Irregular | 26.7 X 156.31 Ft ; 119.74ft X 79.86ft X 156.31ft X 26.70ft |
| Size Total Text | 26.7 X 156.31 Ft ; 119.74ft X 79.86ft X 156.31ft X 26.70ft|under 1/2 Acre |
| Zoning Description | R1-2 (8) |
Rooms
| Level | Type | Length | Width | Dimensions |
|---|---|---|---|---|
| Second Level | Primary Bedroom | 4.57 m | 3.56 m | 4.57 m x 3.56 m |
| Second Level | Bedroom 2 | 3.45 m | 3.45 m | 3.45 m x 3.45 m |
| Second Level | Bedroom 3 | 2.72 m | 3.3 m | 2.72 m x 3.3 m |
| Second Level | Other | 1.6 m | 2.16 m | 1.6 m x 2.16 m |
| Lower Level | Bedroom 4 | 2.9 m | 2.34 m | 2.9 m x 2.34 m |
| Lower Level | Utility Room | 3.35 m | 3.43 m | 3.35 m x 3.43 m |
| Lower Level | Recreational, Games Room | 5.92 m | 7.92 m | 5.92 m x 7.92 m |
| Main Level | Kitchen | 3 m | 2.69 m | 3 m x 2.69 m |
| Main Level | Living Room | 4.57 m | 3.38 m | 4.57 m x 3.38 m |
| Main Level | Dining Room | 2.72 m | 2.51 m | 2.72 m x 2.51 m |
| Main Level | Sitting Room | 3.99 m | 3.63 m | 3.99 m x 3.63 m |
| Main Level | Laundry Room | 2.84 m | 1.83 m | 2.84 m x 1.83 m |
https://www.realtor.ca/real-estate/26958925/1019-homeview-court-london-southq
Interested?
Contact us for more information
Contact me
Resources
About me
Nicole Bartlett, Sales Representative, Coldwell Banker Star Real Estate, Brokerage
© 2023 Nicole Bartlett- All rights reserved | Made with ❤️ by Jet Branding

















































