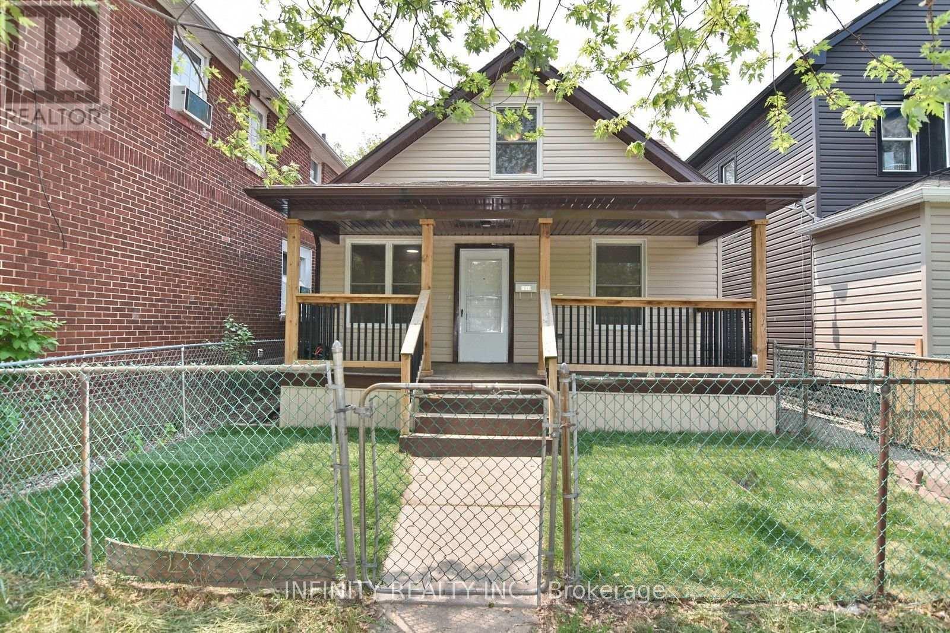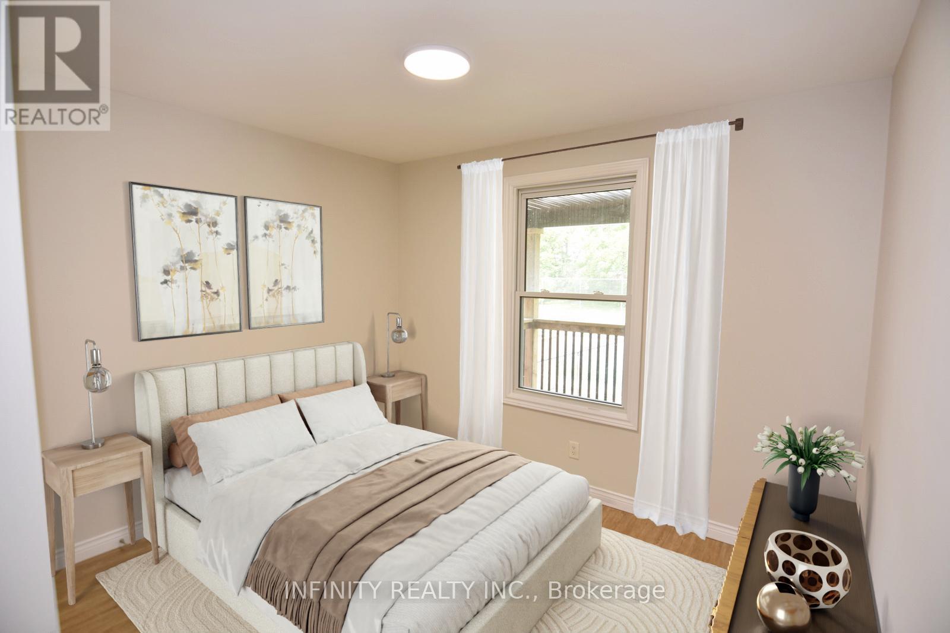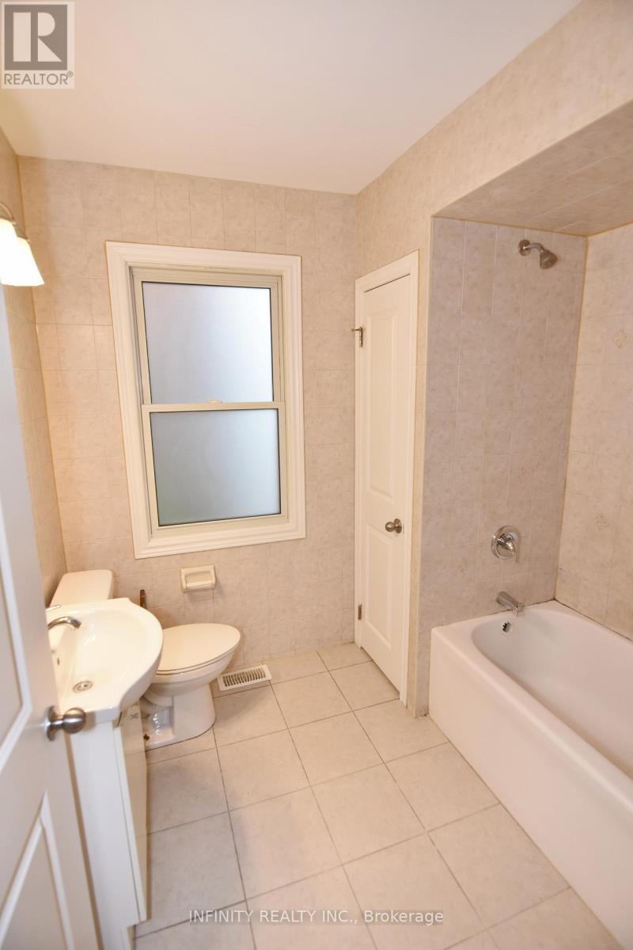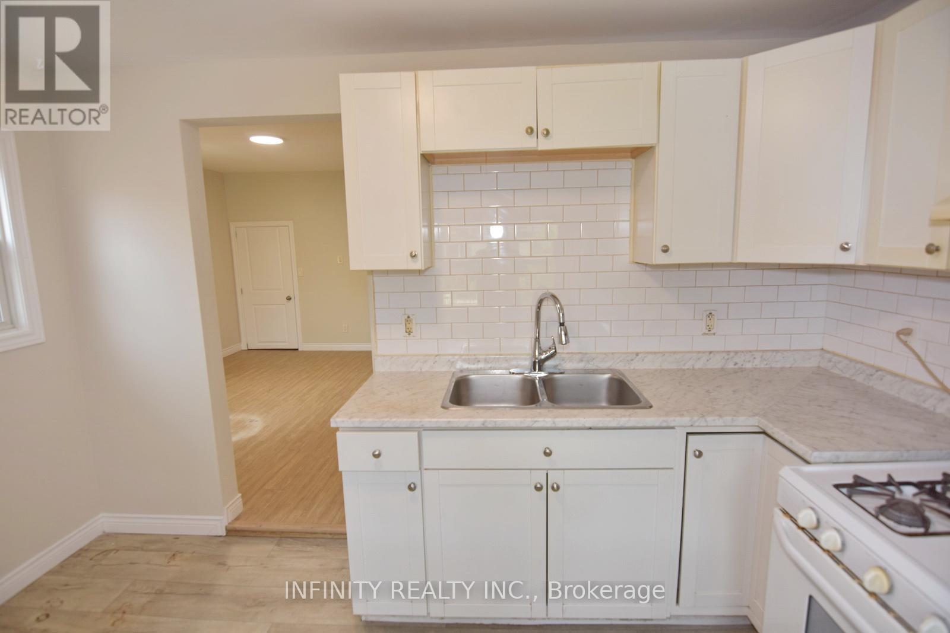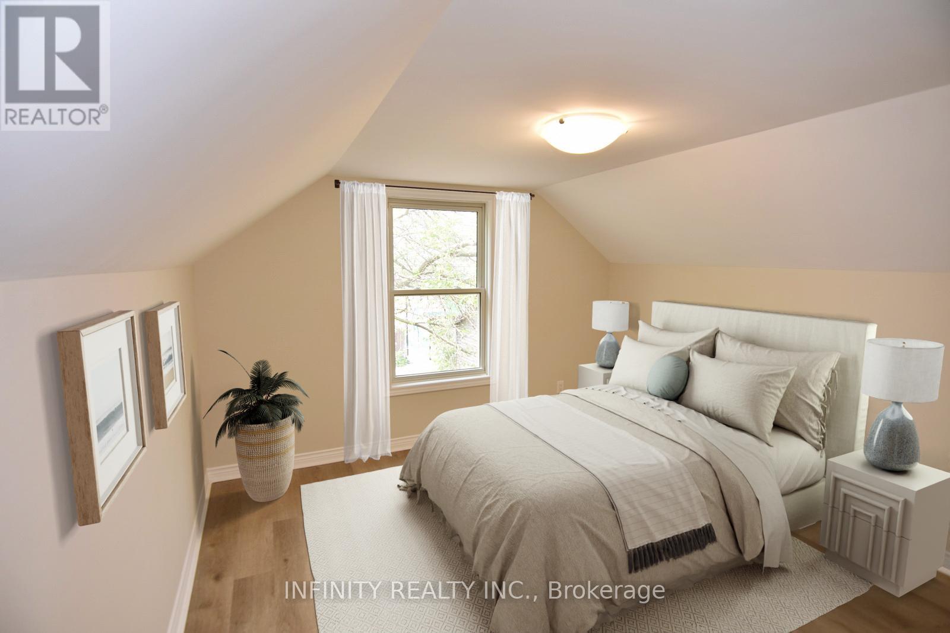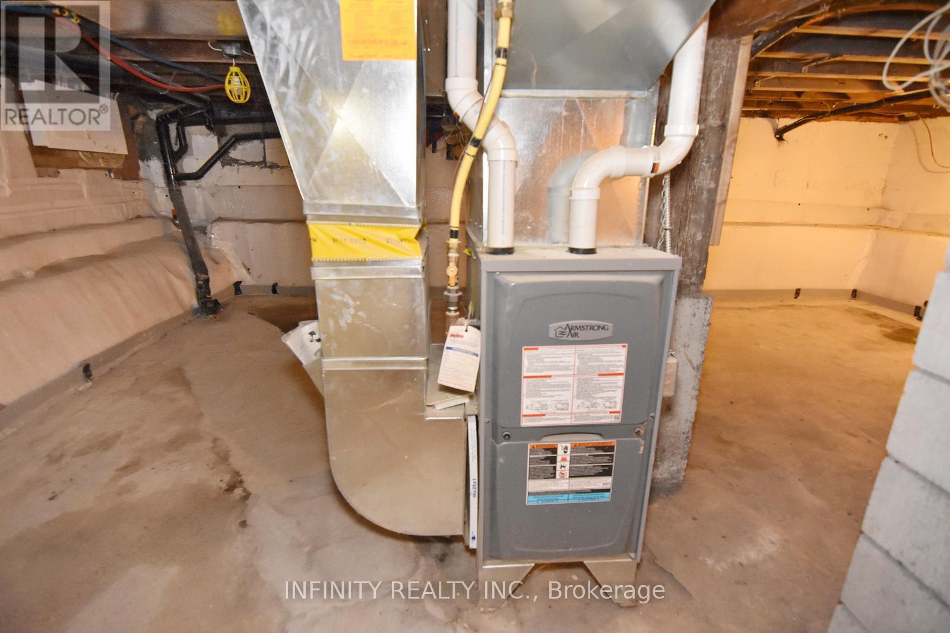1017 Henry Ford Centre Drive, Windsor, Ontario N8Y 2T4 (28422968)
1017 Henry Ford Centre Drive Windsor, Ontario N8Y 2T4
$299,888
Welcome to 1017 Henry Ford Centre! An ideal opportunity for first-time home buyers, downsizers or investors! This well maintained 1.5 storey home offers 3 bedrooms and many updates throughout.The main floor features a living room with bar area, perfect for entertaining. A bright kitchen with an adjoining formal dining room, main floor bedroom, updated 4pc bath and convenient main floor laundry. Freshly painted throughout the entire home and brand new flooring across the entire upper level.Upstairs, you'll find two additional bedrooms, while the full basement provides great storage or future potential. The rear yard includes two parking spaces and room to enjoy summer days.Recent updates provide peace of mind: basement waterproofing (2021), sewer pipe replacement (2022), sump pump (2022), washer & dryer (2023). Other updates include furnace, A/C, electrical, plumbing, windows, roof and kitchen. Some images are virtually staged. Located close to shopping, transit, schools and much more! (id:53015)
Property Details
| MLS® Number | X12199433 |
| Property Type | Single Family |
| Community Name | Windsor |
| Amenities Near By | Public Transit, Hospital, Park, Schools |
| Features | Carpet Free, Sump Pump |
| Parking Space Total | 2 |
| Structure | Porch |
Building
| Bathroom Total | 1 |
| Bedrooms Above Ground | 3 |
| Bedrooms Total | 3 |
| Appliances | Dryer, Stove, Washer, Refrigerator |
| Basement Development | Unfinished |
| Basement Type | Full (unfinished) |
| Construction Style Attachment | Detached |
| Cooling Type | Central Air Conditioning |
| Exterior Finish | Vinyl Siding |
| Foundation Type | Block |
| Heating Fuel | Natural Gas |
| Heating Type | Forced Air |
| Stories Total | 2 |
| Size Interior | 1100 - 1500 Sqft |
| Type | House |
| Utility Water | Municipal Water |
Parking
| No Garage |
Land
| Acreage | No |
| Land Amenities | Public Transit, Hospital, Park, Schools |
| Sewer | Sanitary Sewer |
| Size Depth | 100 Ft ,4 In |
| Size Frontage | 30 Ft ,1 In |
| Size Irregular | 30.1 X 100.4 Ft |
| Size Total Text | 30.1 X 100.4 Ft |
| Zoning Description | Rd2.1 |
Rooms
| Level | Type | Length | Width | Dimensions |
|---|---|---|---|---|
| Second Level | Bedroom | 2.84 m | 3.45 m | 2.84 m x 3.45 m |
| Second Level | Bedroom | 3.4 m | 3.96 m | 3.4 m x 3.96 m |
| Main Level | Living Room | 6.4 m | 3.66 m | 6.4 m x 3.66 m |
| Main Level | Bedroom | 3.35 m | 3.78 m | 3.35 m x 3.78 m |
| Main Level | Bathroom | 2.39 m | 2.29 m | 2.39 m x 2.29 m |
| Main Level | Dining Room | 3.35 m | 4.11 m | 3.35 m x 4.11 m |
| Main Level | Kitchen | 2.74 m | 3.76 m | 2.74 m x 3.76 m |
https://www.realtor.ca/real-estate/28422968/1017-henry-ford-centre-drive-windsor-windsor
Interested?
Contact us for more information
Sebastian Dzwonczyk
Salesperson
www.infinityrealty.ca/
www.facebook.com/infinityrealty.ca/
Anna Dzwonczyk
Broker of Record
www.infinityrealty.ca/
www.facebook.com/AnnaDzwonczyk.Realtor/
Contact me
Resources
About me
Nicole Bartlett, Sales Representative, Coldwell Banker Star Real Estate, Brokerage
© 2023 Nicole Bartlett- All rights reserved | Made with ❤️ by Jet Branding
