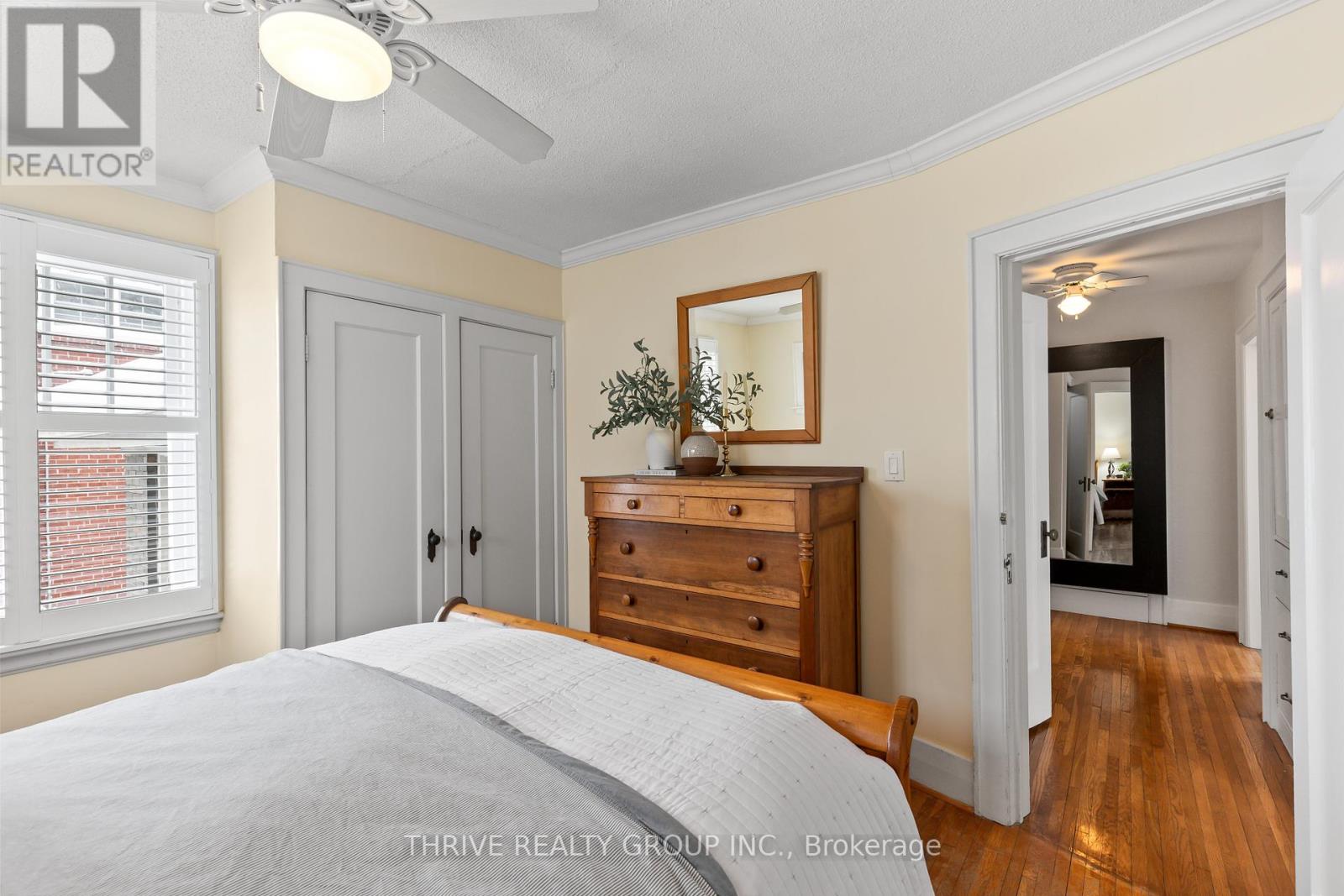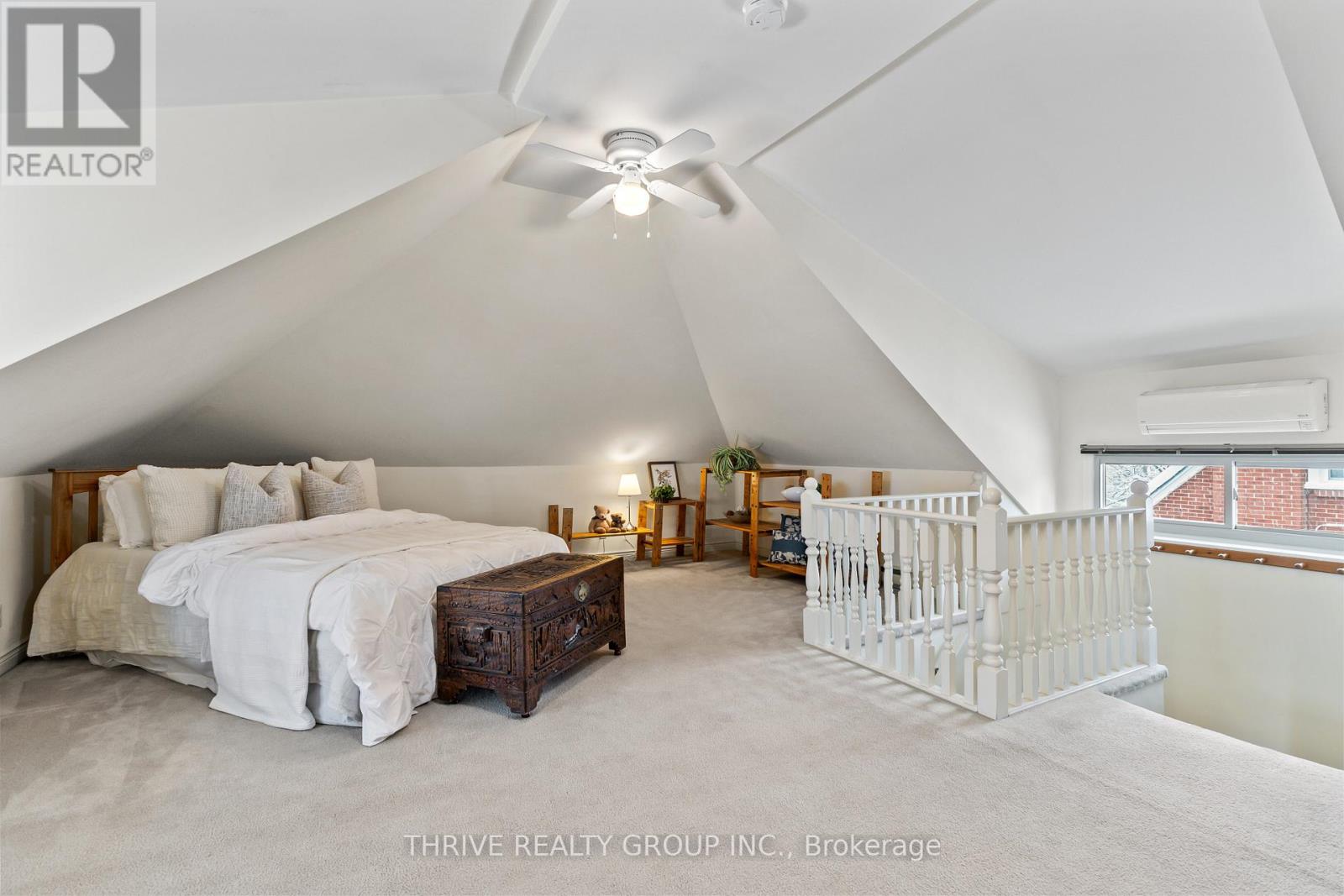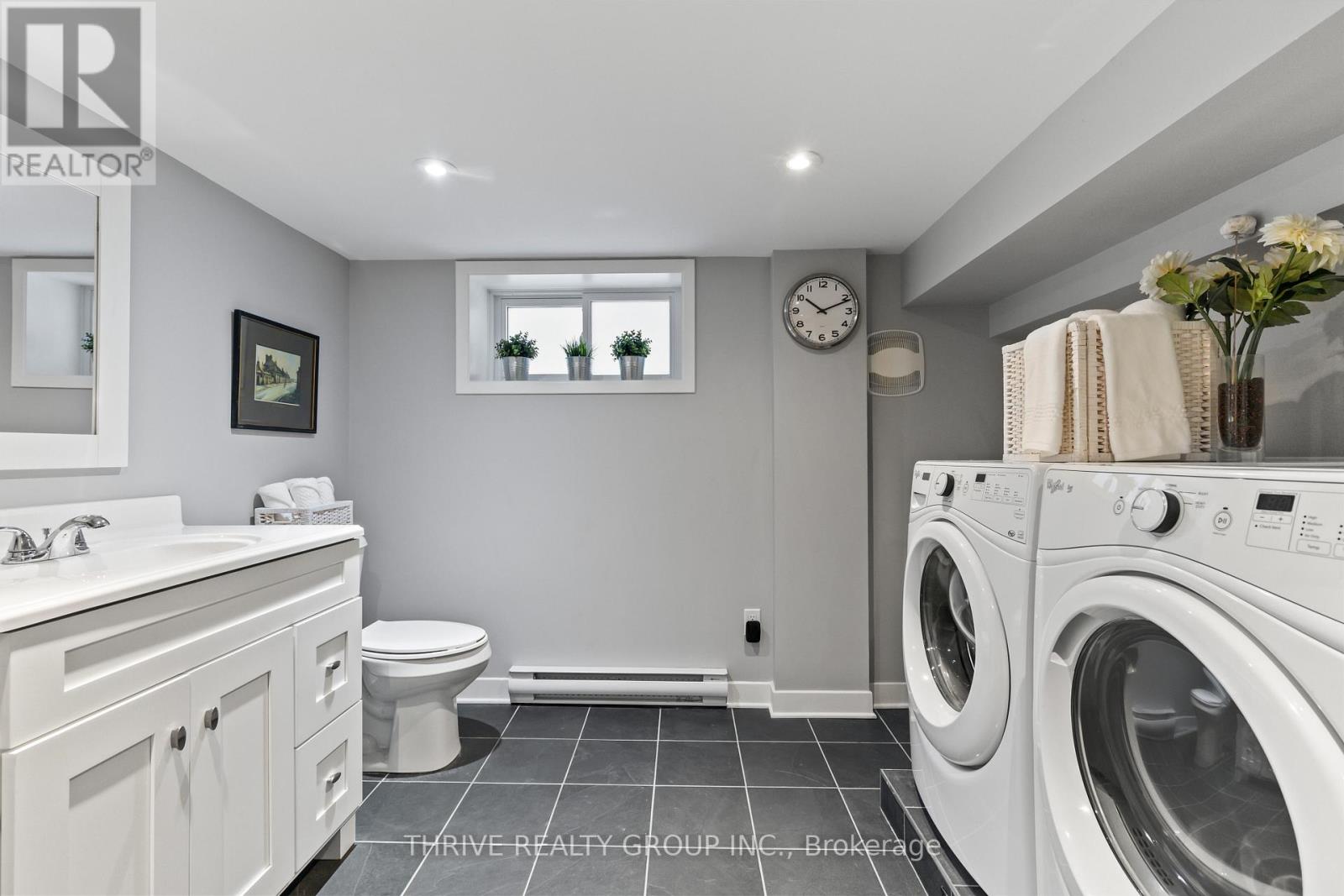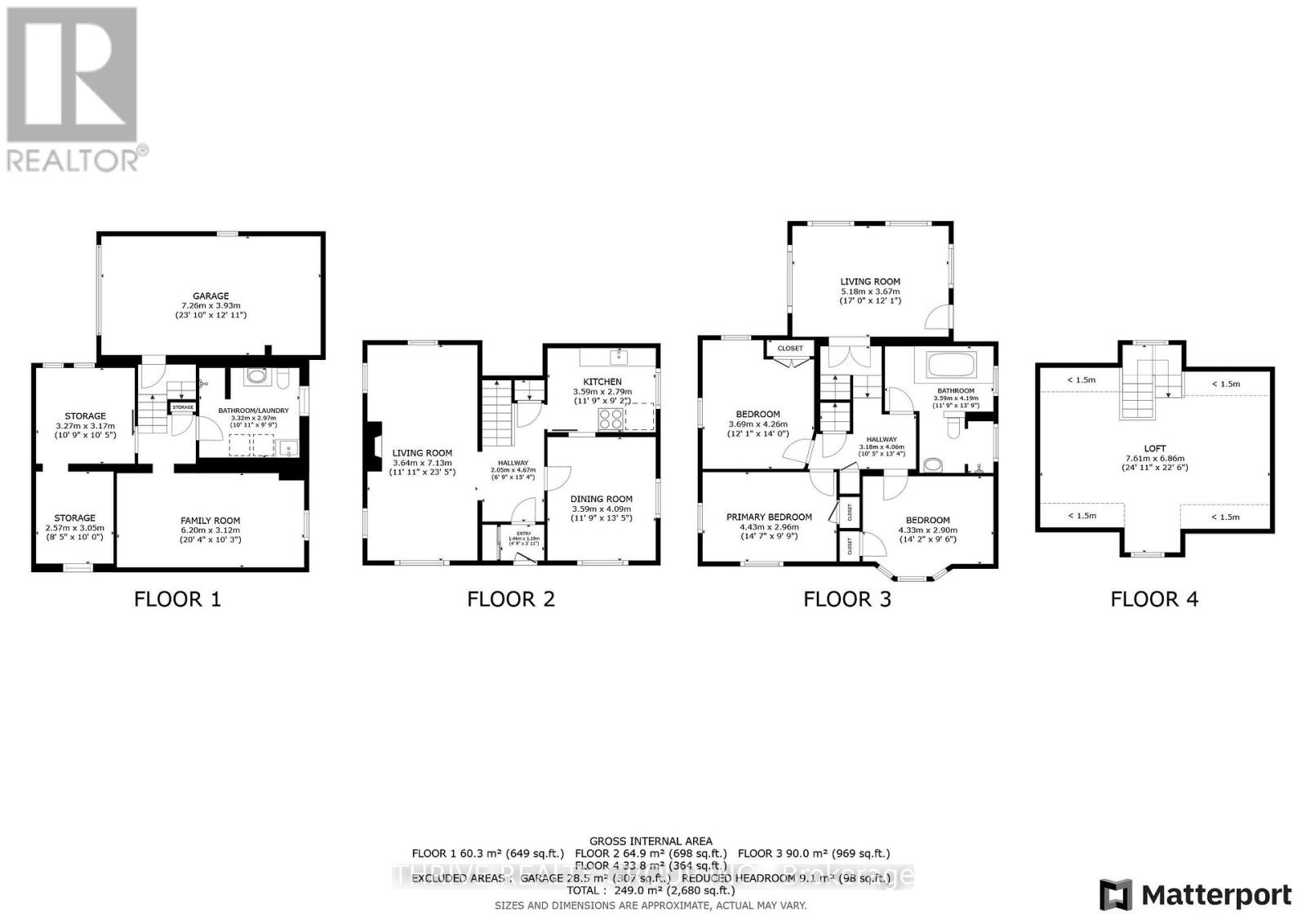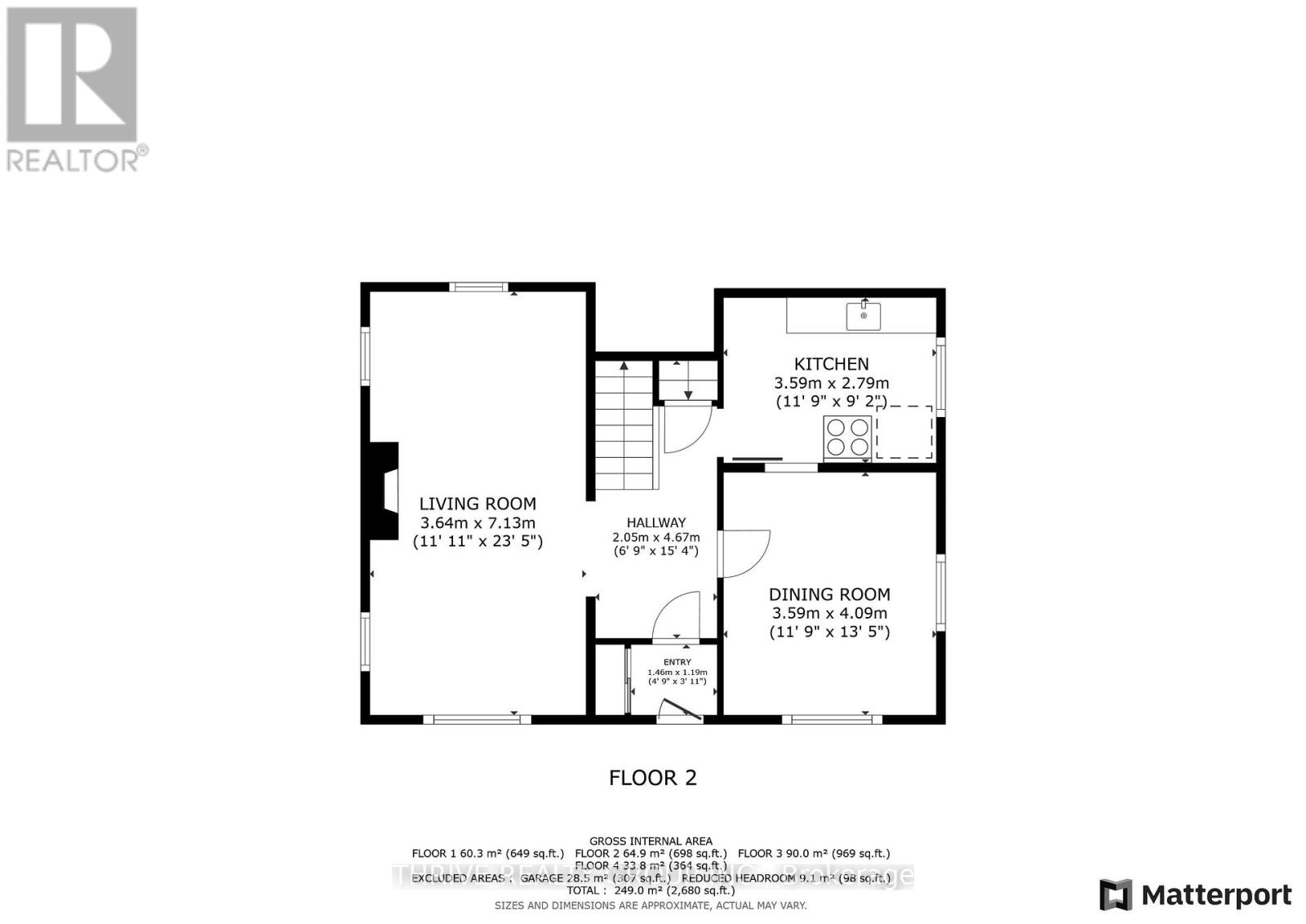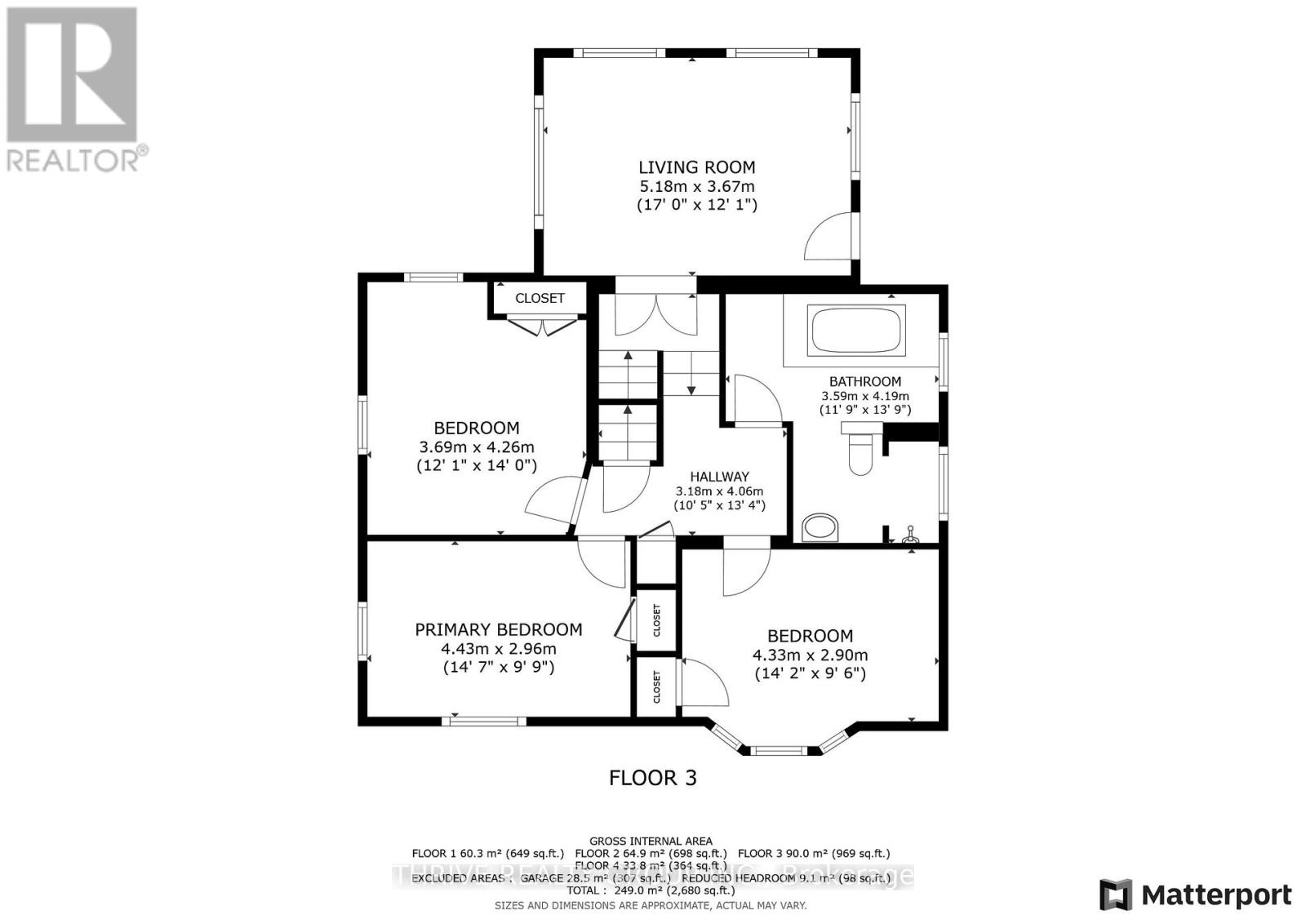1006 Waterloo Street, London, Ontario N6A 3X5 (27782686)
1006 Waterloo Street London, Ontario N6A 3X5
$849,900
Welcome to 1006 Waterloo St, a true gem nestled in the heart of Old North, This charming 2.5-storey home radiates character and warmth, reflecting over 27 years of pride and meticulous care from its current owners. Step onto the inviting Old North covered front porch and into a home that seamlessly blends timeless charm with modern updates. The cozy living room is filled with natural light from its large windows, creating a welcoming atmosphere. The formal dining room is perfect for family gatherings, while the updated kitchen offers contemporary convenience and style.The second and third floors are thoughtfully designed to provide comfort and versatility. A sunroom with a private deck, redone in 2024, offers a tranquil retreat, while the generous bedrooms and spacious 4-piece bathroom cater to your familys needs. The finished attic is a bonus flex space, ideal for a home office, playroom, or additional living area. The lower level adds even more functionality with a cozy family room, a second full bathroom, and a convenient laundry area. The corner lot features a private side yard, offering low-maintenance outdoor space perfect for relaxation or entertaining and the property is surrounded by mature trees, and is an unbeatable location combining urban convenience with the beauty of Old North. Located in one of the most desirable School Districts just minutes away from UWO and King's University, Old North Public School and Central Secondary School. For those with a vision, this home also offers fantastic investment potential. With some renovations, it could easily be converted to create a rental suite for additional income, transformed into a duplex or create a 6 Bedroom Student Rental. Initial concept sketches are available to help bring this vision to life. Don't miss the chance to make 1006 Waterloo St your own. Schedule your private tour today and discover the perfect blend of charm, modern updates, and endless possibilities! **** EXTRAS **** Kitchen Stools, Window Seat cushions in Attic and Bathroom (id:53015)
Open House
This property has open houses!
1:00 pm
Ends at:3:00 pm
1:00 pm
Ends at:3:00 pm
Property Details
| MLS® Number | X11914911 |
| Property Type | Single Family |
| Community Name | East B |
| Amenities Near By | Schools, Hospital |
| Parking Space Total | 4 |
| Structure | Patio(s), Porch |
Building
| Bathroom Total | 2 |
| Bedrooms Above Ground | 4 |
| Bedrooms Total | 4 |
| Amenities | Fireplace(s) |
| Appliances | Garage Door Opener Remote(s), Blinds, Dishwasher, Dryer, Microwave, Refrigerator, Stove, Washer, Window Coverings |
| Basement Type | Full |
| Construction Style Attachment | Detached |
| Cooling Type | Wall Unit |
| Exterior Finish | Brick |
| Fireplace Present | Yes |
| Fireplace Total | 1 |
| Foundation Type | Poured Concrete |
| Heating Fuel | Natural Gas |
| Heating Type | Radiant Heat |
| Stories Total | 3 |
| Type | House |
| Utility Water | Municipal Water |
Parking
| Attached Garage | |
| Inside Entry |
Land
| Acreage | No |
| Land Amenities | Schools, Hospital |
| Landscape Features | Landscaped |
| Sewer | Sanitary Sewer |
| Size Depth | 64 Ft ,2 In |
| Size Frontage | 39 Ft ,9 In |
| Size Irregular | 39.8 X 64.18 Ft |
| Size Total Text | 39.8 X 64.18 Ft|under 1/2 Acre |
| Zoning Description | R1-5 |
Rooms
| Level | Type | Length | Width | Dimensions |
|---|---|---|---|---|
| Second Level | Bedroom 3 | 4.33 m | 2.9 m | 4.33 m x 2.9 m |
| Second Level | Sunroom | 5.18 m | 3.67 m | 5.18 m x 3.67 m |
| Second Level | Bedroom | 3.69 m | 4.26 m | 3.69 m x 4.26 m |
| Second Level | Bedroom 2 | 4.43 m | 2.96 m | 4.43 m x 2.96 m |
| Lower Level | Family Room | 6.2 m | 3.12 m | 6.2 m x 3.12 m |
| Lower Level | Other | 3.27 m | 3.17 m | 3.27 m x 3.17 m |
| Lower Level | Other | 2.57 m | 3.05 m | 2.57 m x 3.05 m |
| Lower Level | Bathroom | 3.32 m | 3.32 m x Measurements not available | |
| Main Level | Living Room | 3.64 m | 7.13 m | 3.64 m x 7.13 m |
| Main Level | Foyer | 2.05 m | 4.67 m | 2.05 m x 4.67 m |
| Main Level | Dining Room | 3.59 m | 3.59 m x Measurements not available | |
| Main Level | Kitchen | 3.59 m | 3.59 m x Measurements not available |
https://www.realtor.ca/real-estate/27782686/1006-waterloo-street-london-east-b
Interested?
Contact us for more information
Contact me
Resources
About me
Nicole Bartlett, Sales Representative, Coldwell Banker Star Real Estate, Brokerage
© 2023 Nicole Bartlett- All rights reserved | Made with ❤️ by Jet Branding


















