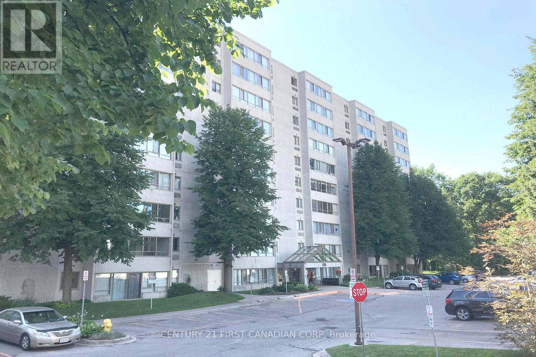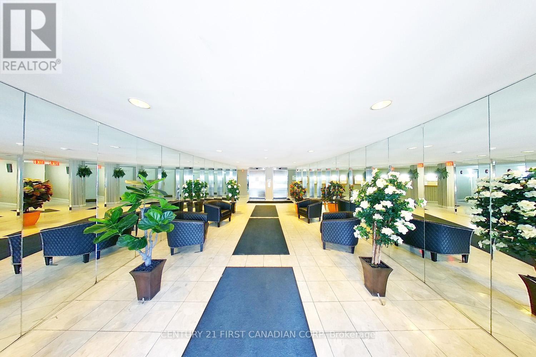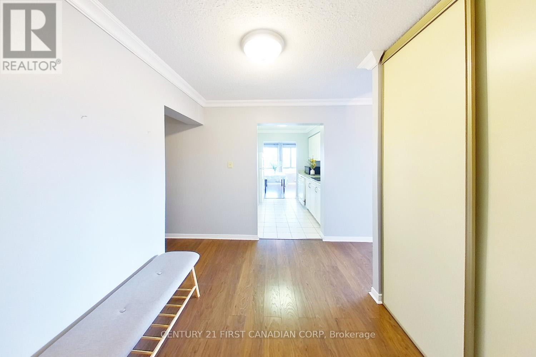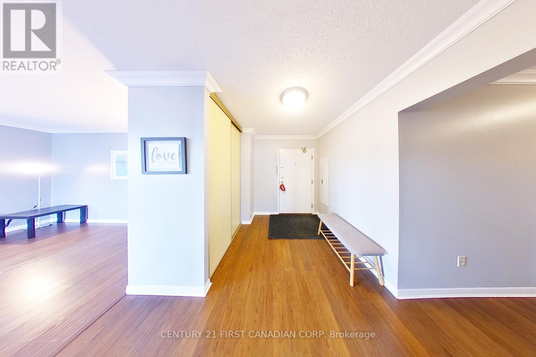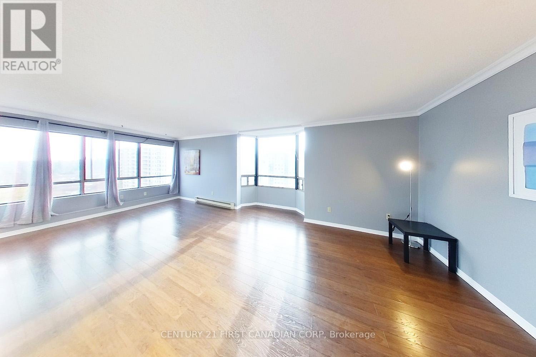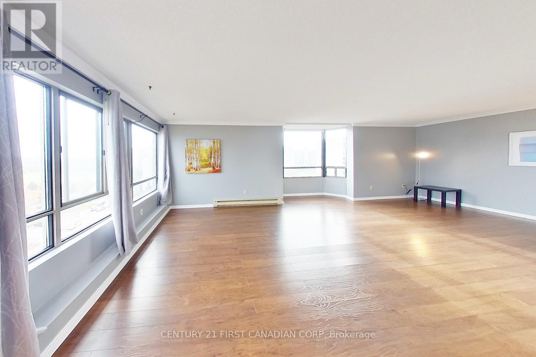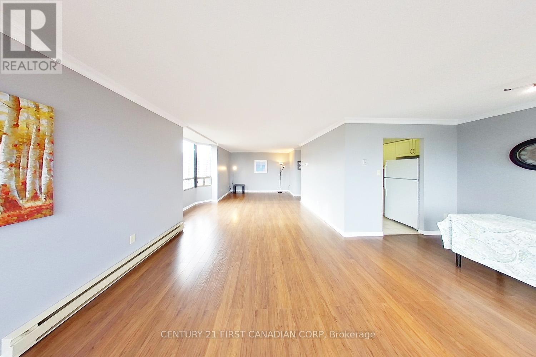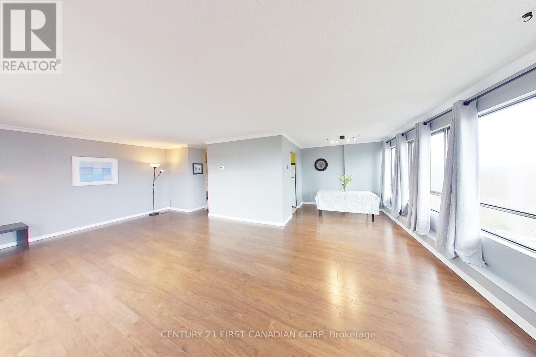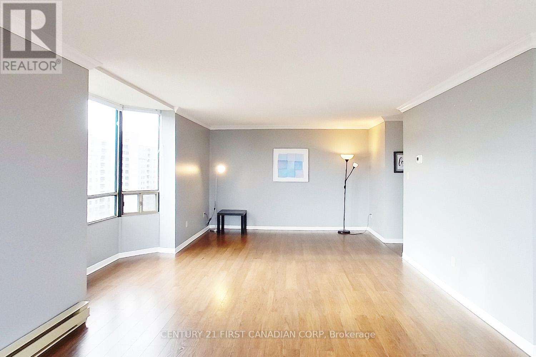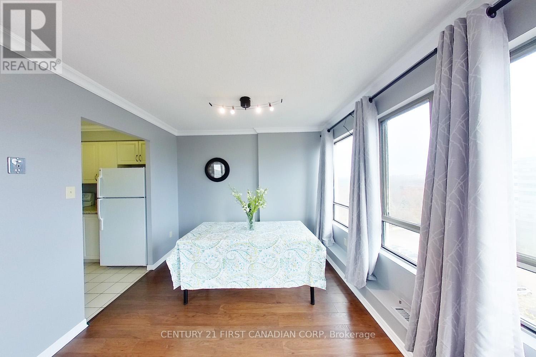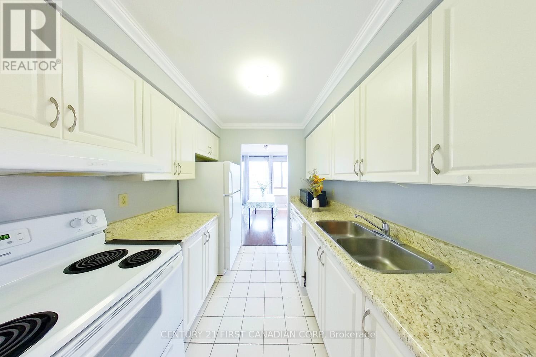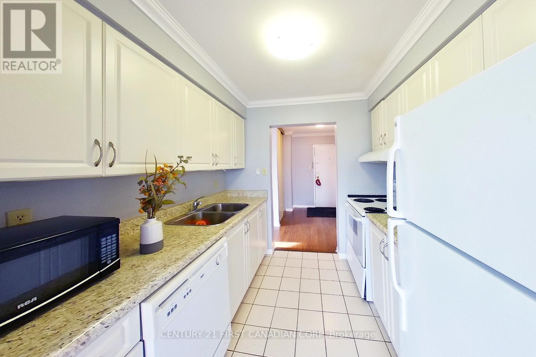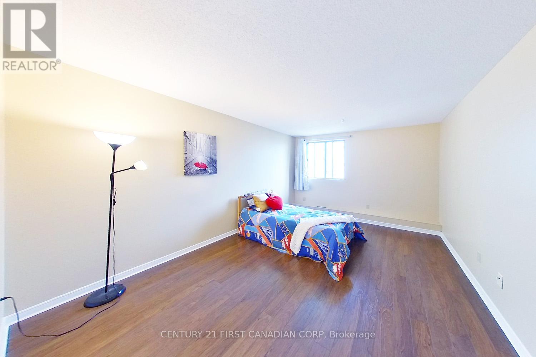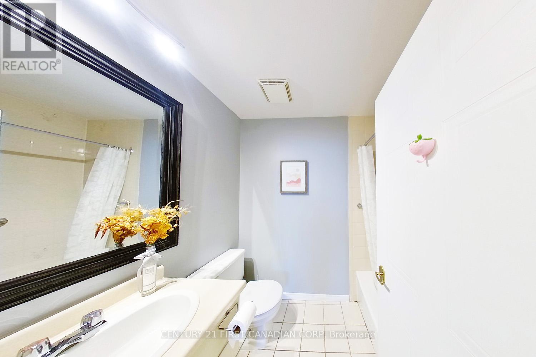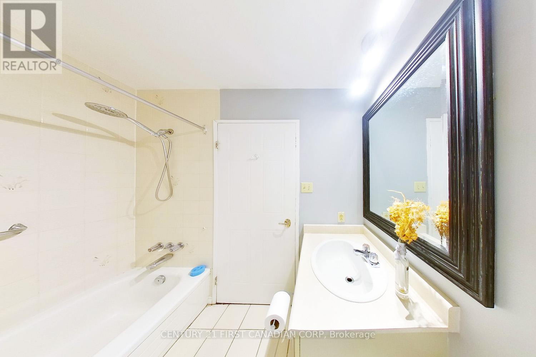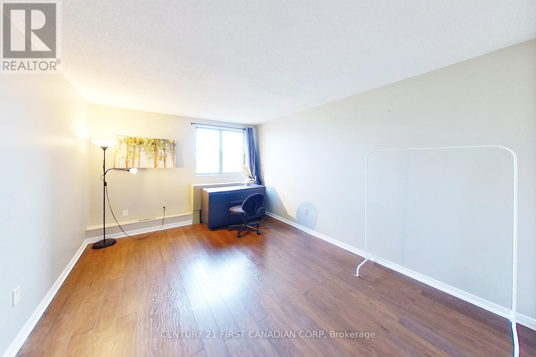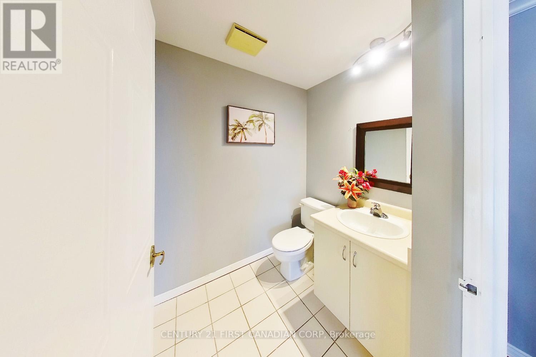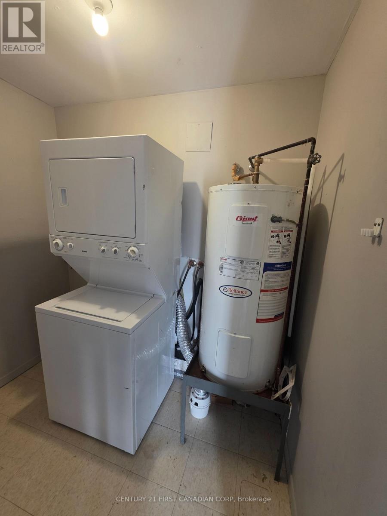1003 - 570 Proudfoot Lane, London North (North N), Ontario N6H 4Z1 (28885935)
1003 - 570 Proudfoot Lane London North, Ontario N6H 4Z1
$2,000 MonthlyMaintenance,
$320 Monthly
Maintenance,
$320 MonthlyBright and spacious end-unit condo on the top floor with desirable southeast exposure, filling the home with natural light. Extra windows and an oversized balcony create a greater sense of openness compared to interior units.This 2-bedroom residence offers an open-concept living and dining area with expansive windows and updated flooring throughout (no carpet). The primary suite includes a modern 4-piece ensuite, while the second bedroom is served by a convenient 2-piece bathroom. In-suite laundry is available within the unit. Additional highlights include a newer heat pump (2021) and one designated parking space (surface or covered) at no extra cost. Conveniently located just a 3-4 minute drive or a walk, if preferred to London Mall, T&T Asian Grocery, and Costco. Direct bus access to Western University, with parks and trails also nearby. Currently vacant and ready for immediate occupany. (id:53015)
Property Details
| MLS® Number | X12414189 |
| Property Type | Single Family |
| Community Name | North N |
| Community Features | Pet Restrictions |
| Equipment Type | Water Heater |
| Features | Carpet Free, In Suite Laundry |
| Parking Space Total | 1 |
| Rental Equipment Type | Water Heater |
Building
| Bathroom Total | 2 |
| Bedrooms Above Ground | 2 |
| Bedrooms Total | 2 |
| Appliances | Water Heater, Dishwasher, Dryer, Stove, Washer, Refrigerator |
| Cooling Type | Central Air Conditioning |
| Exterior Finish | Concrete |
| Half Bath Total | 1 |
| Heating Fuel | Electric |
| Heating Type | Heat Pump |
| Size Interior | 1,000 - 1,199 Ft2 |
| Type | Apartment |
Parking
| No Garage |
Land
| Acreage | No |
Rooms
| Level | Type | Length | Width | Dimensions |
|---|---|---|---|---|
| Main Level | Living Room | 7.87 m | 3.58 m | 7.87 m x 3.58 m |
| Main Level | Dining Room | 3.04 m | 2.48 m | 3.04 m x 2.48 m |
| Main Level | Kitchen | 2.43 m | 2.36 m | 2.43 m x 2.36 m |
| Main Level | Primary Bedroom | 4.26 m | 3.35 m | 4.26 m x 3.35 m |
| Main Level | Bedroom | 4.26 m | 3.25 m | 4.26 m x 3.25 m |
| Main Level | Laundry Room | 2.31 m | 1.44 m | 2.31 m x 1.44 m |
| Main Level | Bathroom | 1 m | 1 m | 1 m x 1 m |
| Main Level | Bathroom | 1 m | 1 m | 1 m x 1 m |
https://www.realtor.ca/real-estate/28885935/1003-570-proudfoot-lane-london-north-north-n-north-n
Contact Us
Contact us for more information
Contact me
Resources
About me
Nicole Bartlett, Sales Representative, Coldwell Banker Star Real Estate, Brokerage
© 2023 Nicole Bartlett- All rights reserved | Made with ❤️ by Jet Branding
