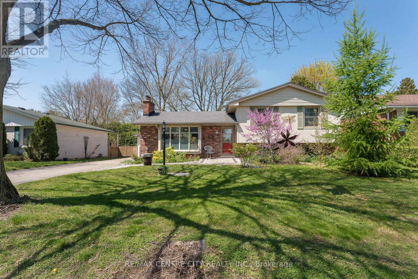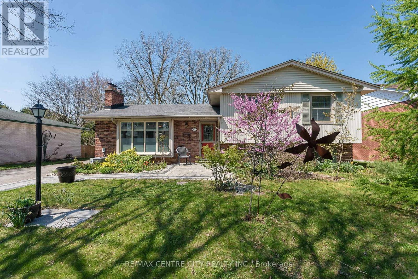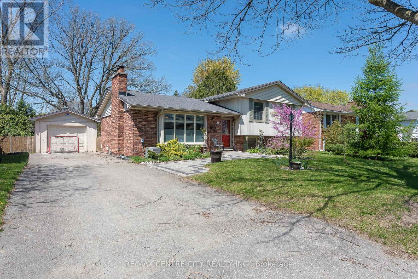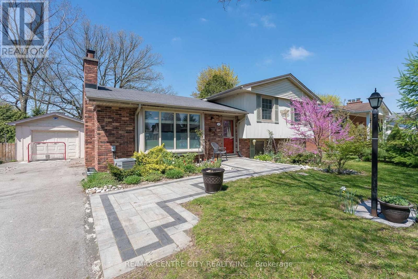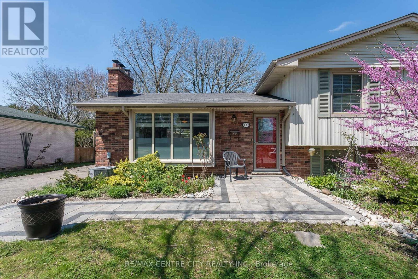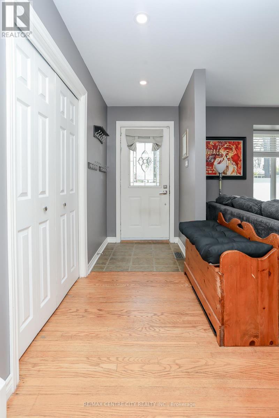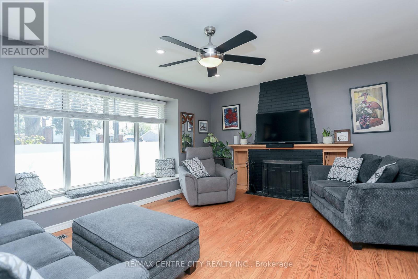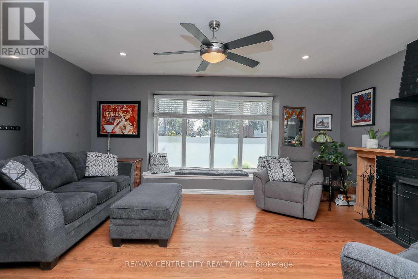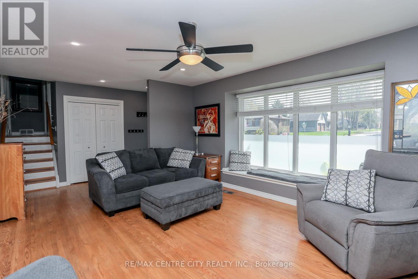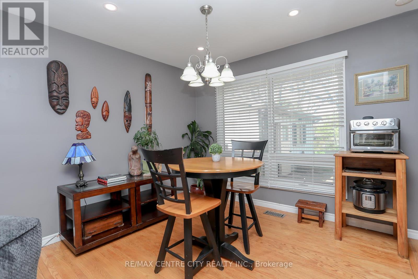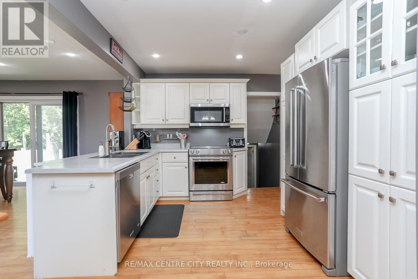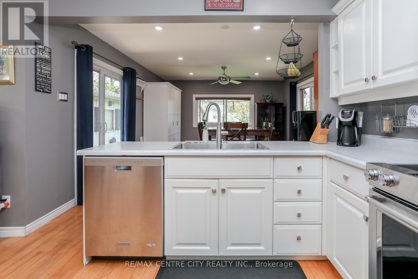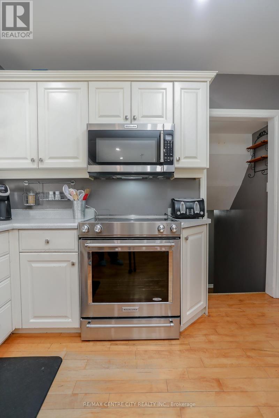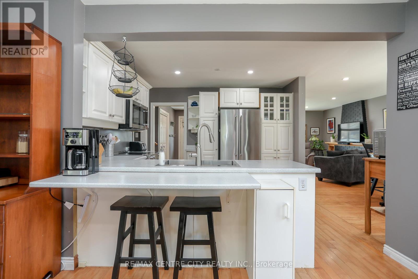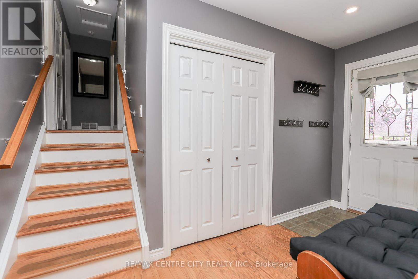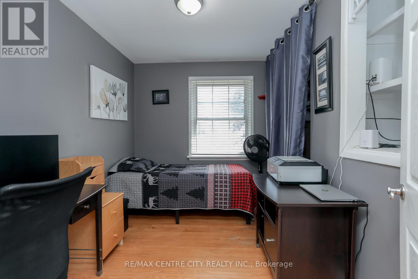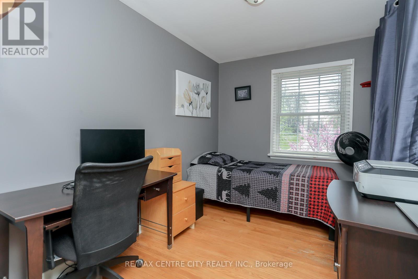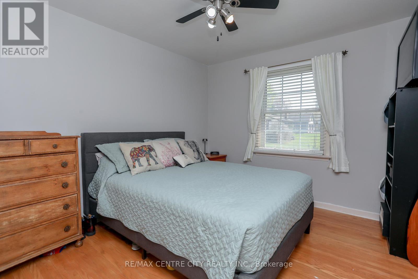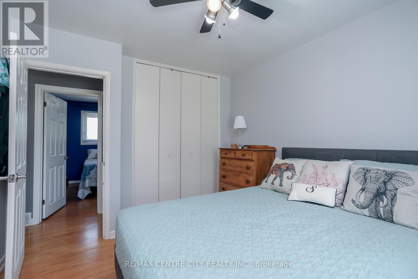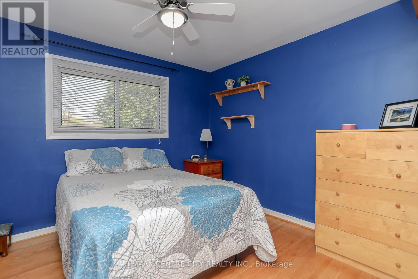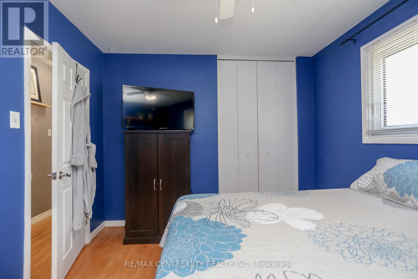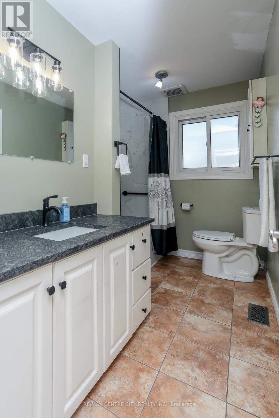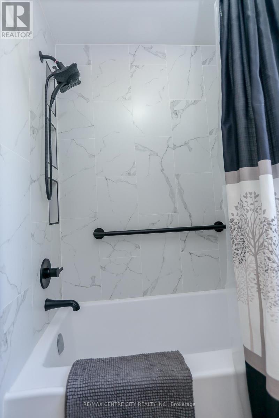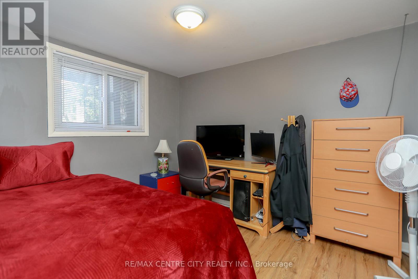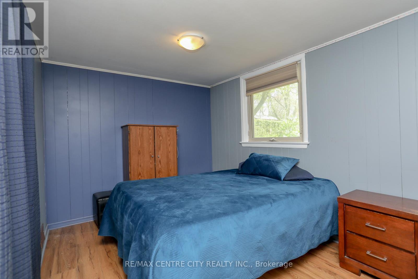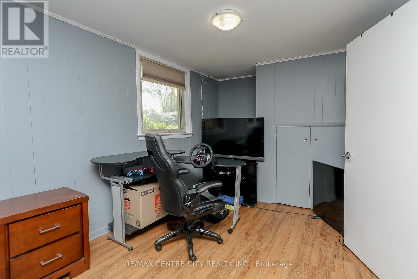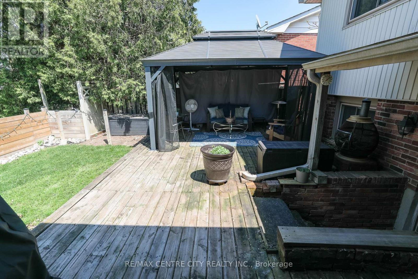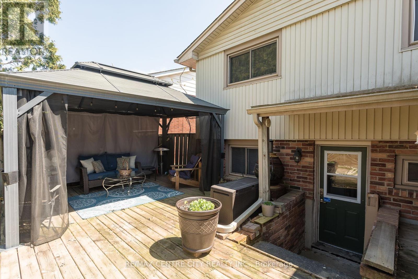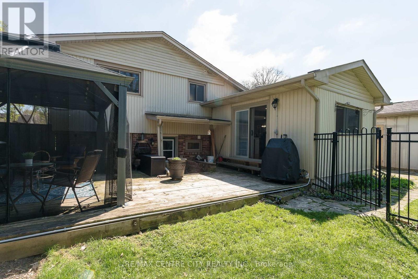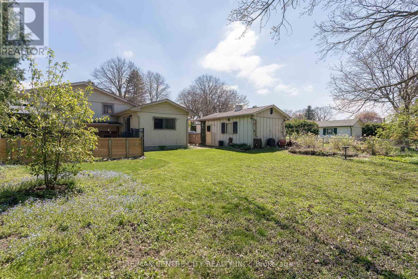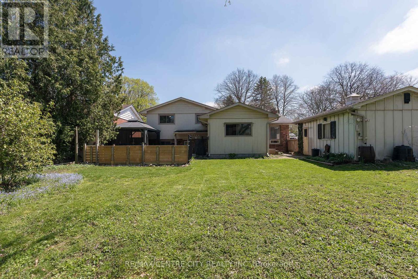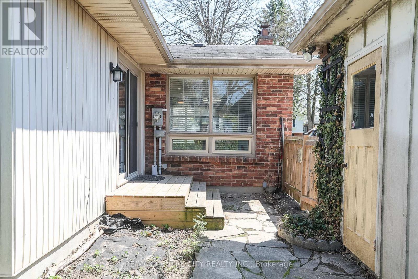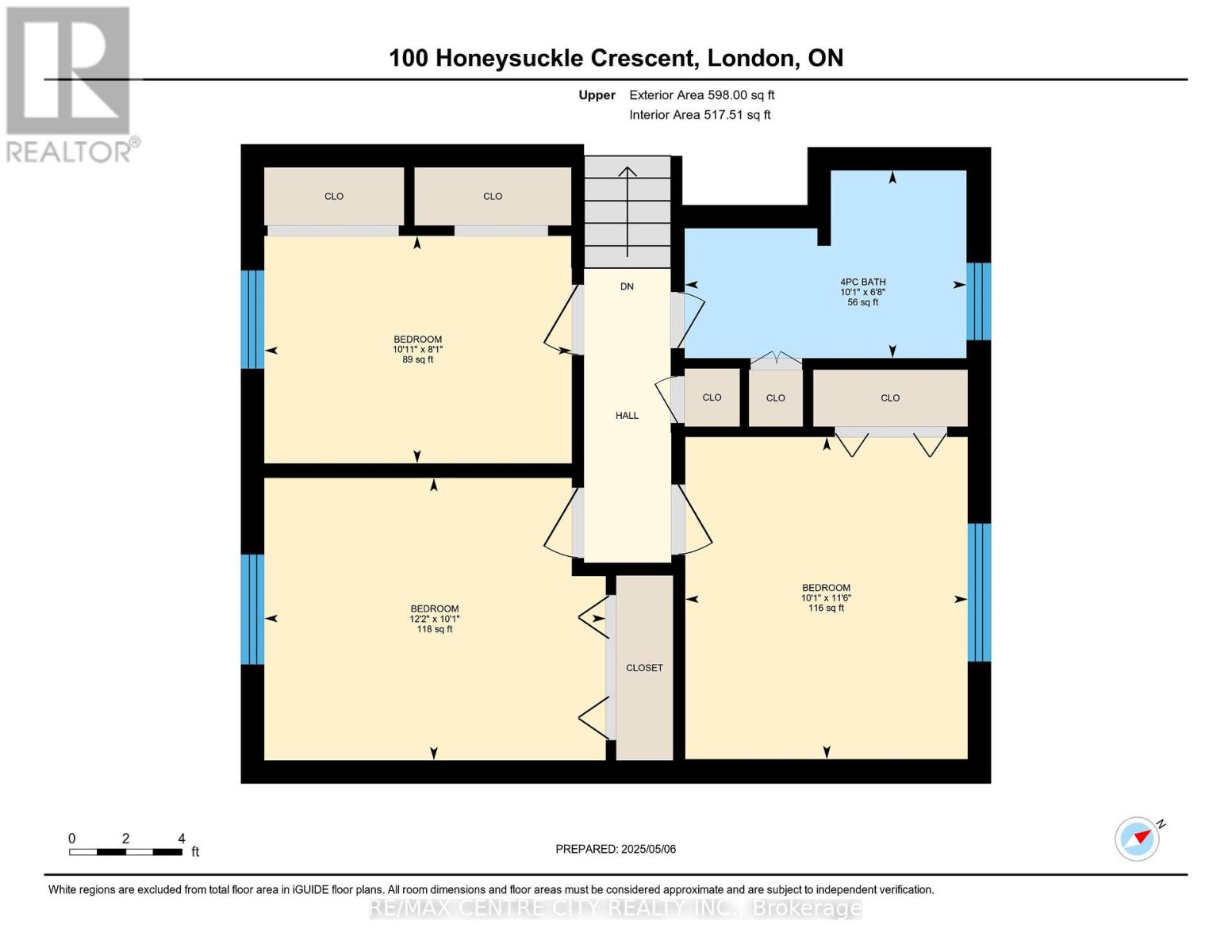100 Honeysuckle Crescent, London East (East A), Ontario N5Y 4P4 (28269413)
100 Honeysuckle Crescent London East (East A), Ontario N5Y 4P4
$619,000
Fantastic four-level side-spit home in a well-established family neighbourhood. Well maintained with many upgrades over the past few years (contact agent for list). Close to schools, shopping, transit, and green space. Quiet crescent location with tree-lined streets. Main floor addition currently set up as a dining room, but has been a main floor family room in the past. 3+2 bedrooms and 2 full baths. Lots of storage space throughout. Separate entrance to lower level ideal for potential extra income. Detached garage with electricity could make a nice workshop or hobby space that opens to park your vehicle or potential storage. large deck with gazebo to enjoy the fenced yard with several plots for gardens. (id:53015)
Open House
This property has open houses!
2:00 pm
Ends at:4:00 pm
Property Details
| MLS® Number | X12128675 |
| Property Type | Single Family |
| Community Name | East A |
| Amenities Near By | Public Transit, Schools |
| Features | Flat Site, Carpet Free, Gazebo |
| Parking Space Total | 5 |
Building
| Bathroom Total | 2 |
| Bedrooms Above Ground | 3 |
| Bedrooms Below Ground | 2 |
| Bedrooms Total | 5 |
| Amenities | Canopy, Fireplace(s) |
| Appliances | Garage Door Opener Remote(s), Water Meter |
| Basement Features | Separate Entrance |
| Basement Type | Full |
| Construction Style Attachment | Detached |
| Construction Style Split Level | Backsplit |
| Cooling Type | Central Air Conditioning |
| Exterior Finish | Brick, Vinyl Siding |
| Fireplace Present | Yes |
| Foundation Type | Concrete |
| Heating Fuel | Natural Gas |
| Heating Type | Forced Air |
| Size Interior | 1100 - 1500 Sqft |
| Type | House |
| Utility Water | Municipal Water |
Parking
| Detached Garage | |
| Garage |
Land
| Acreage | No |
| Fence Type | Fenced Yard |
| Land Amenities | Public Transit, Schools |
| Sewer | Sanitary Sewer |
| Size Depth | 120 Ft |
| Size Frontage | 60 Ft |
| Size Irregular | 60 X 120 Ft |
| Size Total Text | 60 X 120 Ft |
Rooms
| Level | Type | Length | Width | Dimensions |
|---|---|---|---|---|
| Basement | Bedroom | 4.26 m | 2.58 m | 4.26 m x 2.58 m |
| Basement | Workshop | 1.99 m | 4.76 m | 1.99 m x 4.76 m |
| Lower Level | Primary Bedroom | 6.19 m | 2.71 m | 6.19 m x 2.71 m |
| Lower Level | Bathroom | 1.89 m | 1.84 m | 1.89 m x 1.84 m |
| Lower Level | Bedroom | 2.85 m | 3.24 m | 2.85 m x 3.24 m |
| Main Level | Eating Area | 3.22 m | 3.07 m | 3.22 m x 3.07 m |
| Main Level | Dining Room | 3.98 m | 4.98 m | 3.98 m x 4.98 m |
| Main Level | Kitchen | 3.37 m | 3.14 m | 3.37 m x 3.14 m |
| Main Level | Living Room | 6.61 m | 3.82 m | 6.61 m x 3.82 m |
| Upper Level | Bathroom | 2.04 m | 3.06 m | 2.04 m x 3.06 m |
| Upper Level | Bedroom | 2.47 m | 3.34 m | 2.47 m x 3.34 m |
| Upper Level | Bedroom | 3.07 m | 3.71 m | 3.07 m x 3.71 m |
| Upper Level | Bedroom | 3.5 m | 3.07 m | 3.5 m x 3.07 m |
Utilities
| Cable | Available |
| Electricity | Installed |
| Sewer | Installed |
https://www.realtor.ca/real-estate/28269413/100-honeysuckle-crescent-london-east-east-a-east-a
Interested?
Contact us for more information
Contact me
Resources
About me
Nicole Bartlett, Sales Representative, Coldwell Banker Star Real Estate, Brokerage
© 2023 Nicole Bartlett- All rights reserved | Made with ❤️ by Jet Branding

