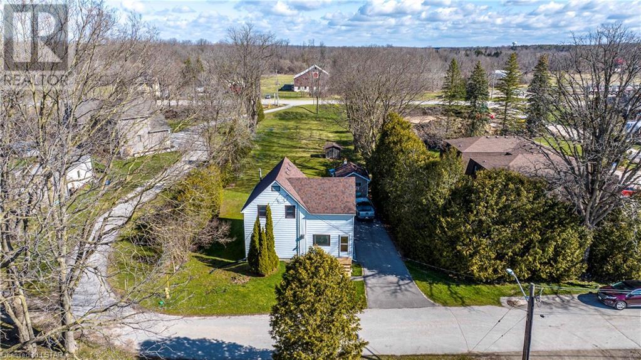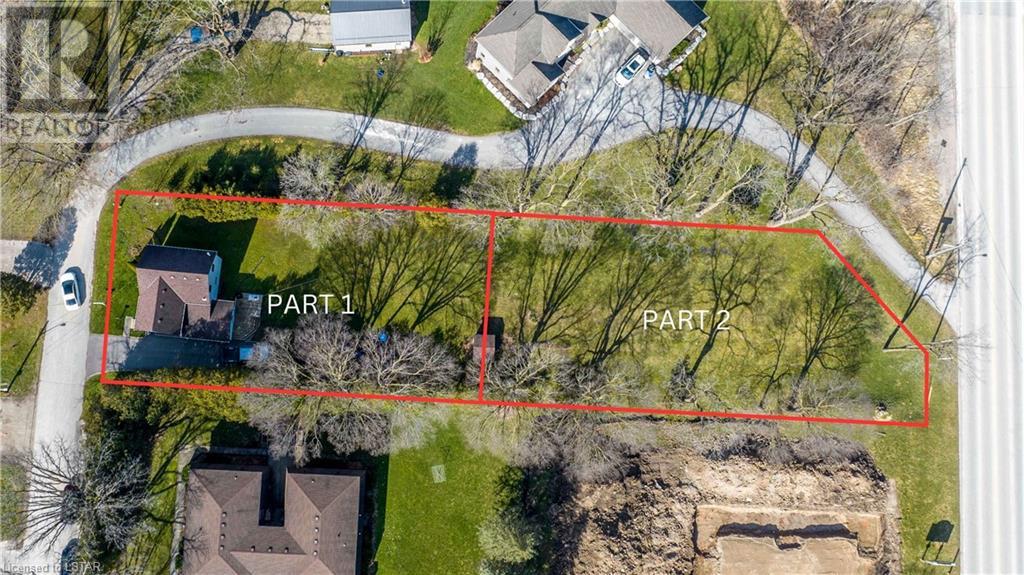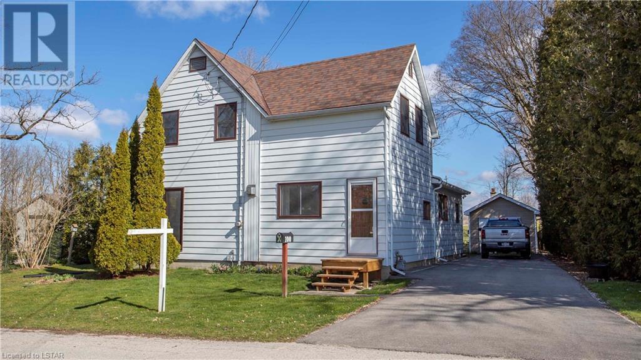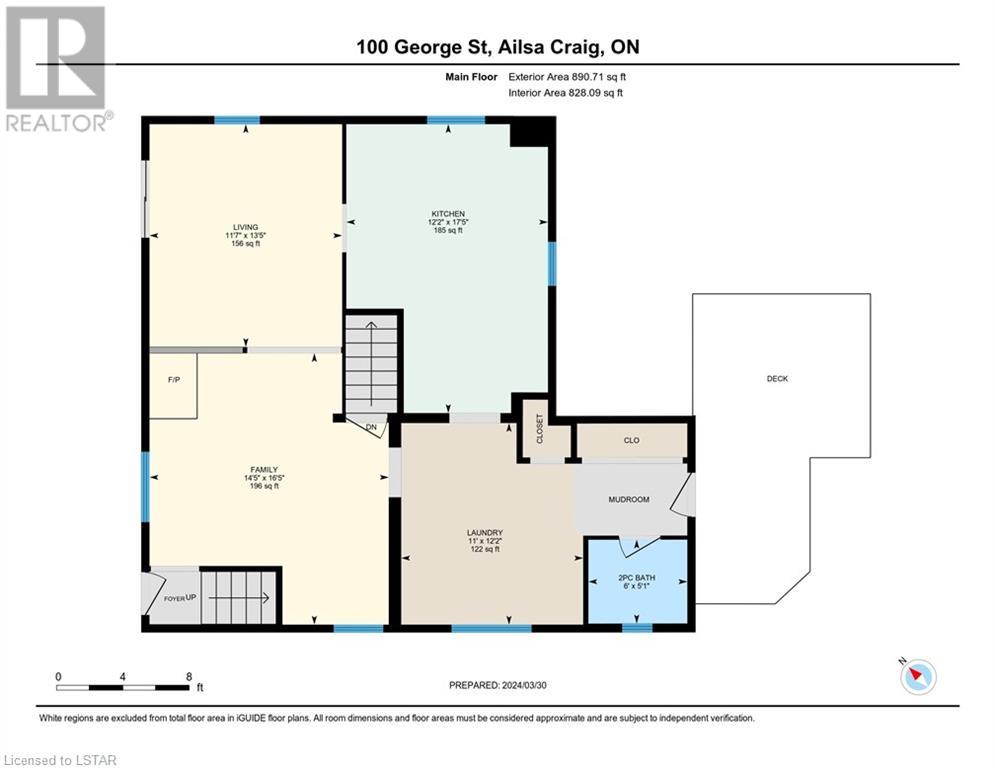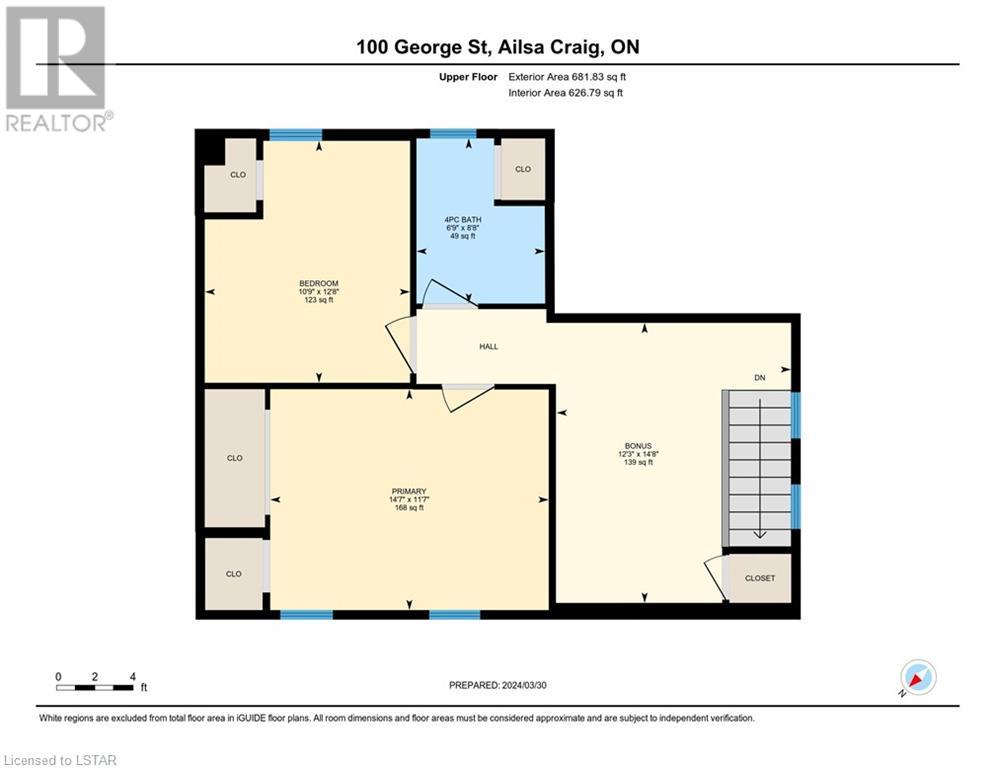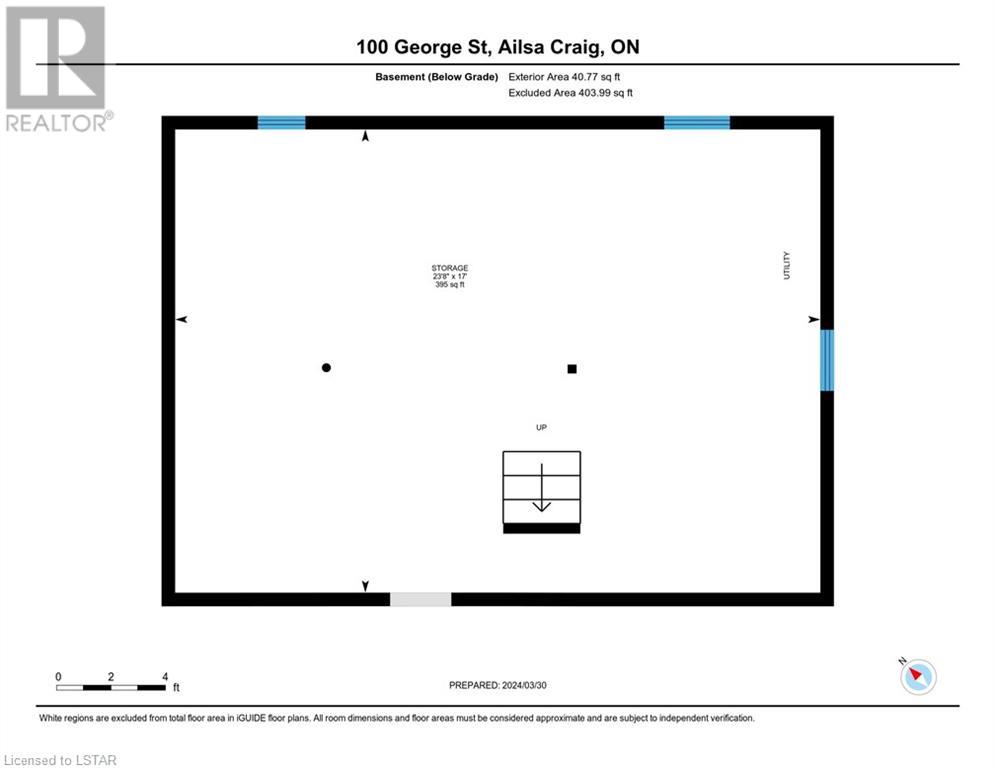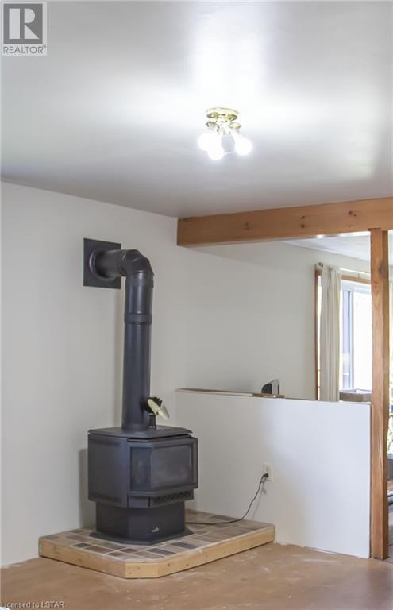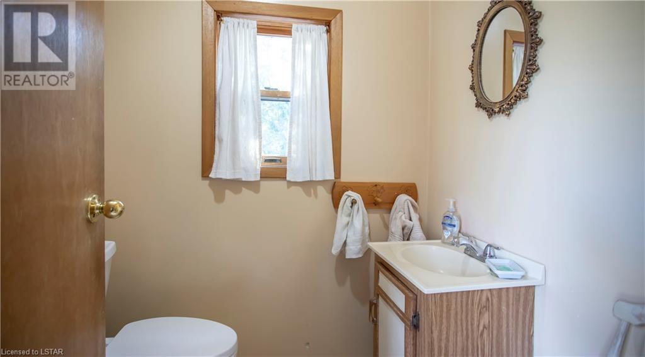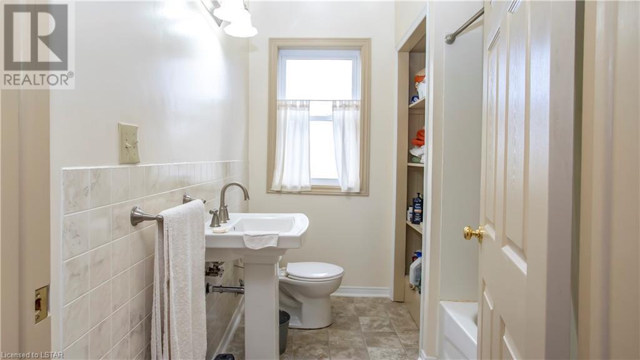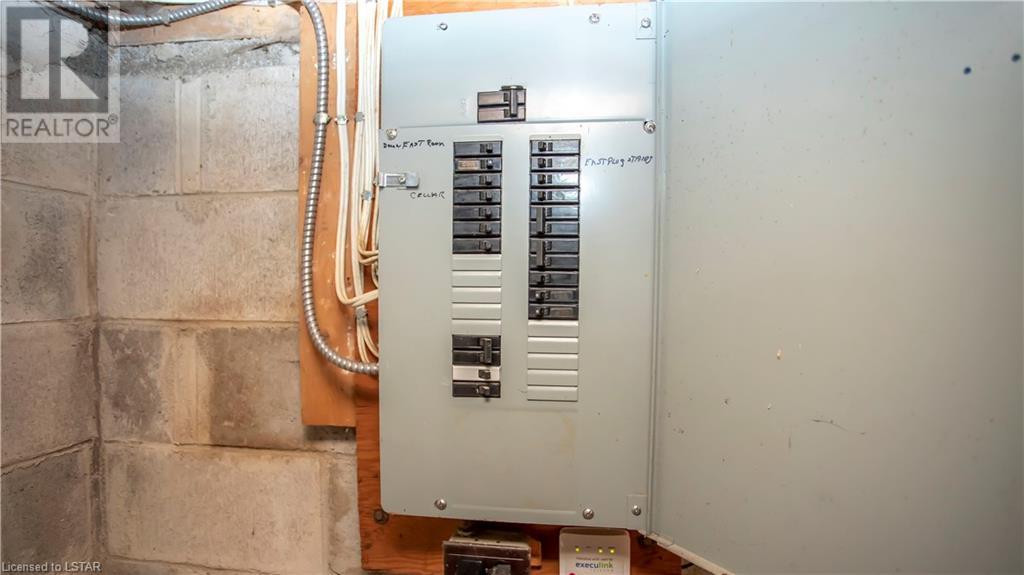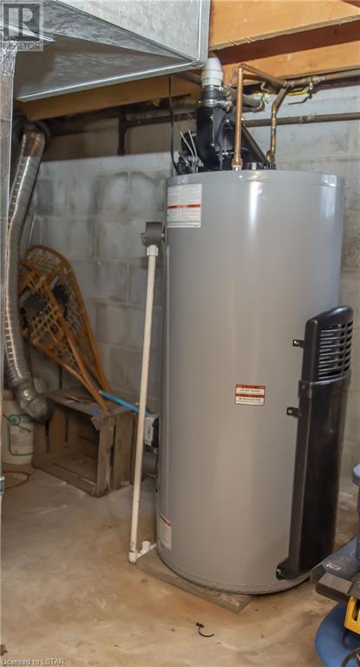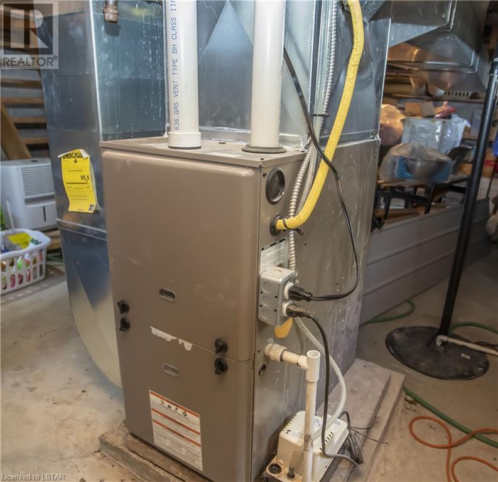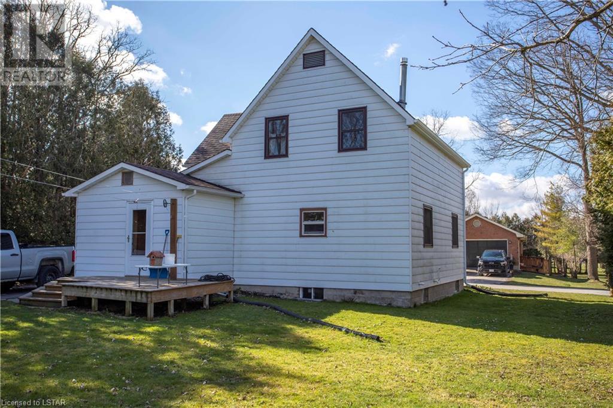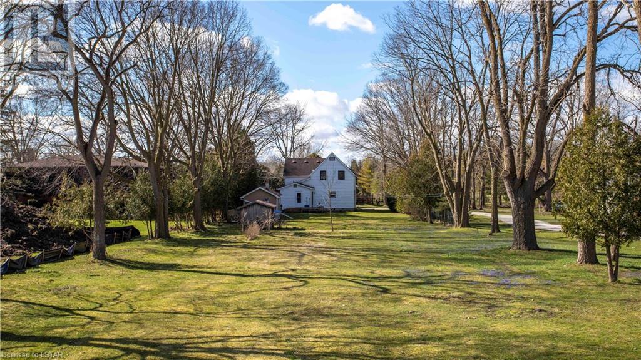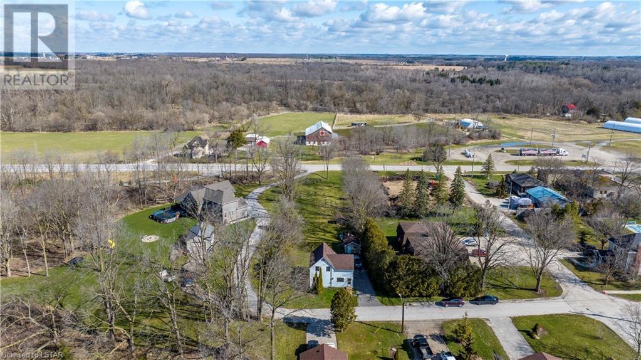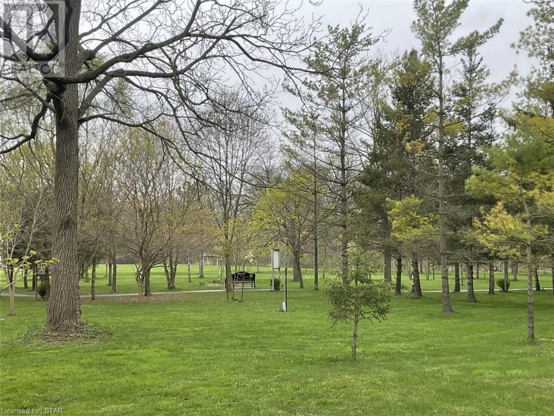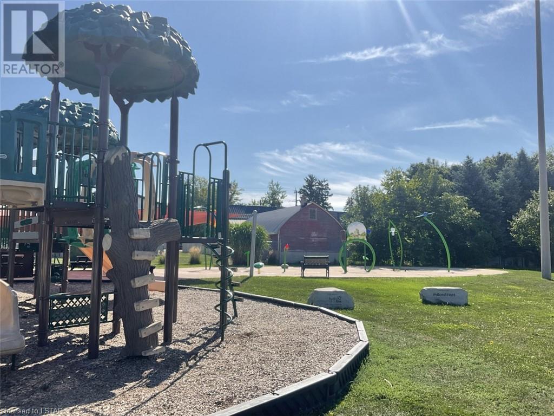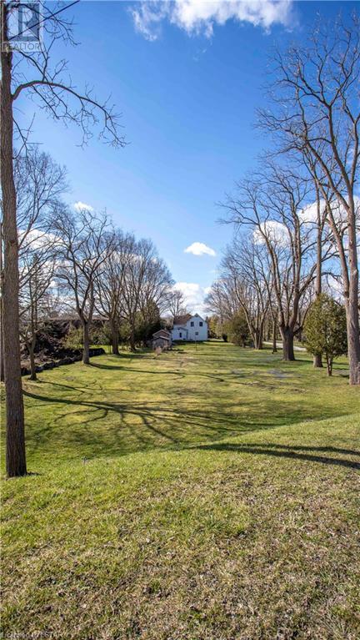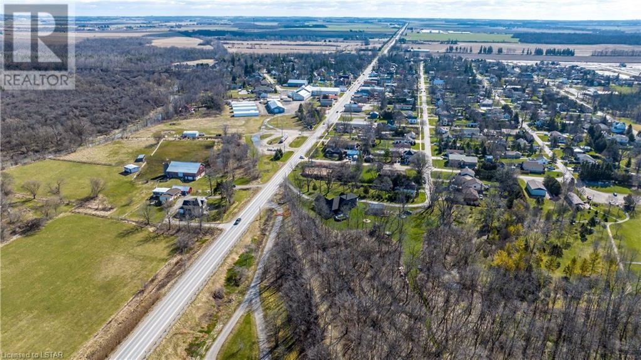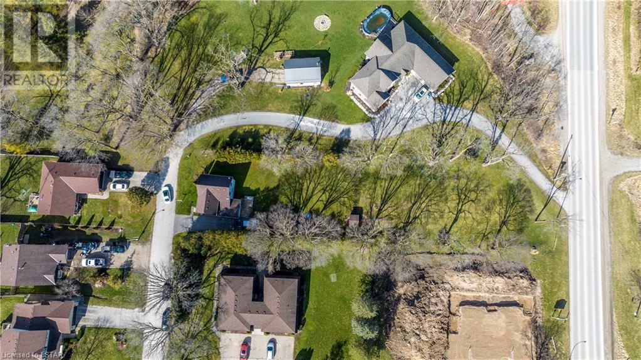100 George Street, Ailsa Craig, Ontario N0M 1A0 (26689317)
100 George Street Ailsa Craig, Ontario N0M 1A0
$699,000
FOR SALE - RARE OPPORTUNITY - TWO LARGE LOTS each with Separate PIN Numbers, Sold Together Lot 1 (69 x 152 feet) features a sturdy two-bedroom, 1.5-bath family home with a modern gas stove in the living room, updated electrical panel, furnace, and owned hot water heater. This century-old home has been cherished by the same family since 1974. Lot 2 (approximately 69 x 152 feet) is situated behind Lot 1 and could potentially have direct access to Hwy 7, which serves as the main street for the Village of Ailsa Craig. This lot is designated as a Central Area, allowing for a mix of retail, office, entertainment, government, and residential uses. Designated Central Areas will prioritize pedestrians and cater to the needs of families, tourists, and businesses. This parcel holds exciting potential for investors or future entrepreneurs. Lots are adjacent to a well-maintained park with the Ausable River passing through, therefore the new owner must adhere to the ABCA building guidelines if reconstruction is considered. The property is located in the desirable Ailsa Craig area (25 minutes to North London/25 minutes to Grand Bend beaches/20 minutes to Strathroy), offering a laid-back lifestyle within walking distance of essential amenities like grocery stores, LCBO, hardware stores, credit unions, medical services, library, children's splash pad, recreational center, and more. To truly appreciate the property's offerings and potential, arrange a visit in person. You'll fall in love with the tranquility this property provides! (id:53015)
Property Details
| MLS® Number | 40563879 |
| Property Type | Single Family |
| Amenities Near By | Park, Place Of Worship, Playground, Shopping |
| Communication Type | Fiber |
| Community Features | Quiet Area, Community Centre, School Bus |
| Features | Conservation/green Belt, Paved Driveway |
| Parking Space Total | 5 |
| Structure | Shed |
Building
| Bathroom Total | 2 |
| Bedrooms Above Ground | 2 |
| Bedrooms Total | 2 |
| Appliances | Freezer, Refrigerator, Washer, Gas Stove(s) |
| Architectural Style | 2 Level |
| Basement Development | Unfinished |
| Basement Type | Partial (unfinished) |
| Construction Style Attachment | Detached |
| Cooling Type | None |
| Exterior Finish | Aluminum Siding |
| Fireplace Present | Yes |
| Fireplace Total | 1 |
| Half Bath Total | 1 |
| Heating Fuel | Natural Gas |
| Stories Total | 2 |
| Size Interior | 1457.8700 |
| Type | House |
| Utility Water | Municipal Water |
Land
| Access Type | Road Access, Highway Access |
| Acreage | No |
| Land Amenities | Park, Place Of Worship, Playground, Shopping |
| Sewer | Municipal Sewage System |
| Size Depth | 304 Ft |
| Size Frontage | 69 Ft |
| Size Irregular | 0.47 |
| Size Total | 0.47 Ac|under 1/2 Acre |
| Size Total Text | 0.47 Ac|under 1/2 Acre |
| Zoning Description | R1-3 |
Rooms
| Level | Type | Length | Width | Dimensions |
|---|---|---|---|---|
| Second Level | Primary Bedroom | 14'7'' x 11'7'' | ||
| Second Level | Bonus Room | 14'8'' x 12'3'' | ||
| Second Level | Bedroom | 12'8'' x 10'9'' | ||
| Second Level | 4pc Bathroom | 8'8'' x 6'9'' | ||
| Basement | Storage | 23'8'' x 17' | ||
| Main Level | Living Room | 13'5'' x 11'7'' | ||
| Main Level | Laundry Room | 12'2'' x 11' | ||
| Main Level | Kitchen | 17'5'' x 12'2'' | ||
| Main Level | Family Room | 16'5'' x 14'5'' | ||
| Main Level | 2pc Bathroom | 6'0'' x 5'1'' |
Utilities
| Electricity | Available |
| Natural Gas | Available |
| Telephone | Available |
https://www.realtor.ca/real-estate/26689317/100-george-street-ailsa-craig
Interested?
Contact us for more information

Robin Tiller
Broker of Record
www.coldwellbanker.ca/
www.facebook.com/robintillerproperties?ref=hl
https://www.linkedin.com/in/robin-rees-tiller-136bb713/
https://twitter.com/cbstar_robint
https://www.instagram.com/tiller.robin/

82 Ontario Street South Box 1439
Grand Bend, Ontario N0M 1T0
Contact me
Resources
About me
Nicole Bartlett, Sales Representative, Coldwell Banker Star Real Estate, Brokerage
© 2023 Nicole Bartlett- All rights reserved | Made with ❤️ by Jet Branding
