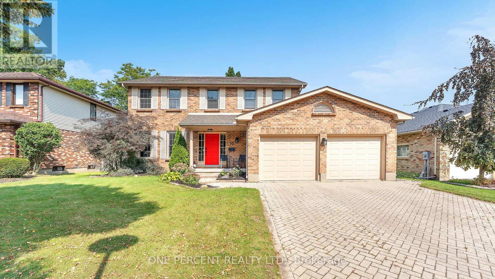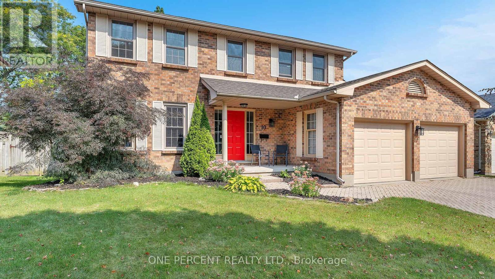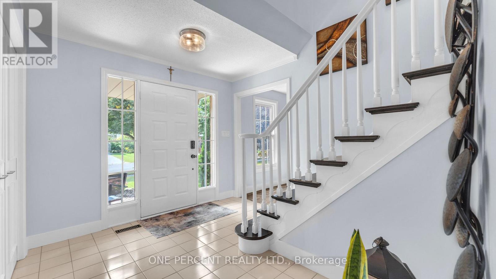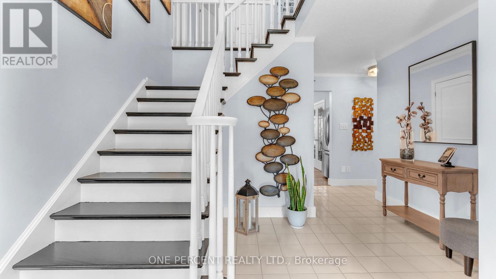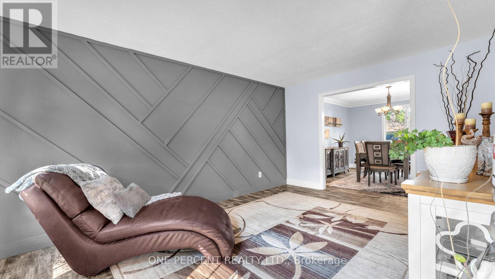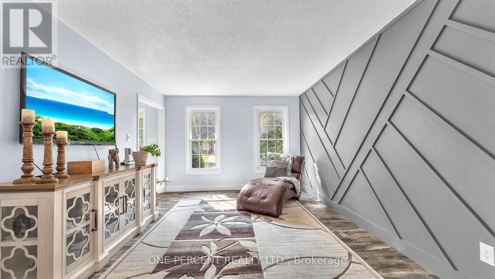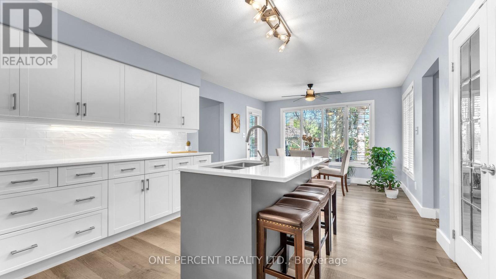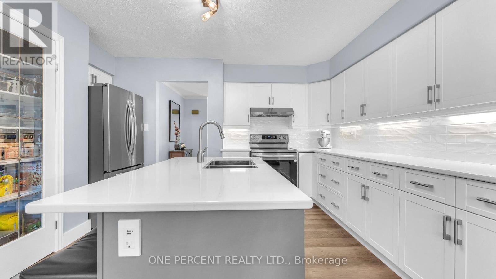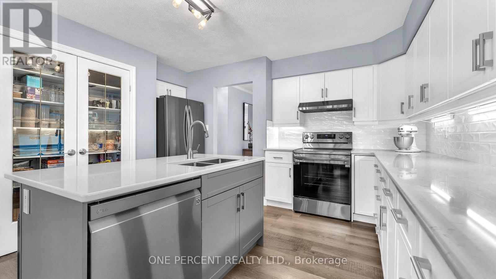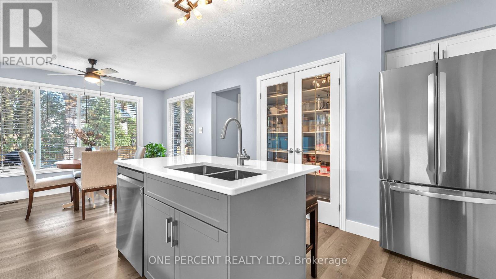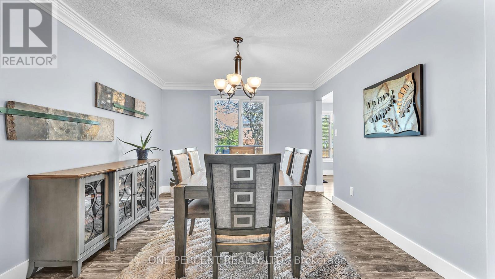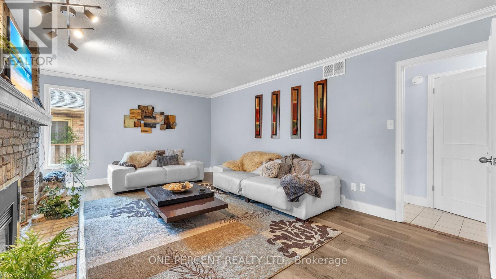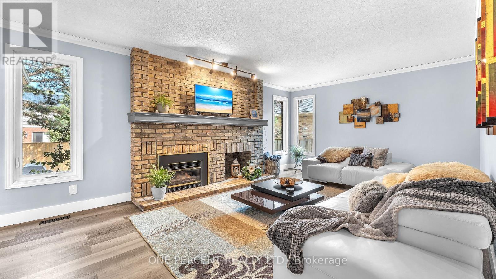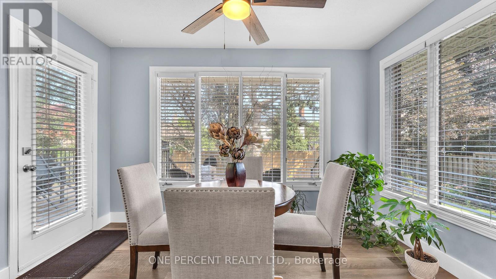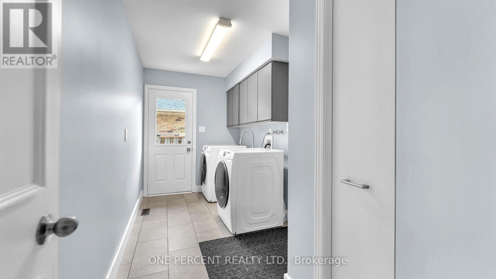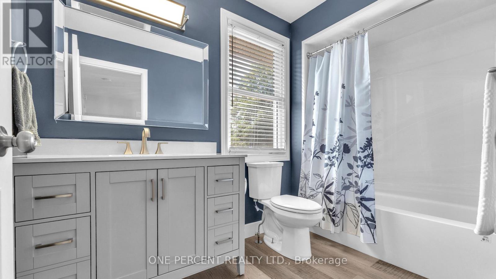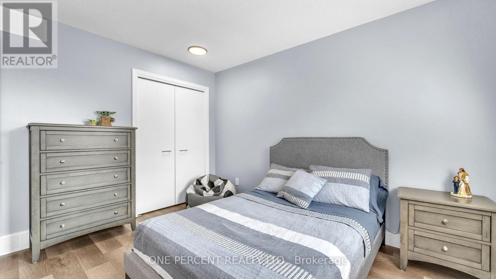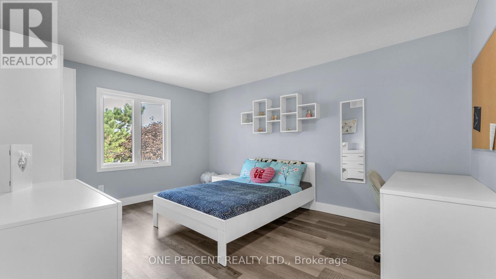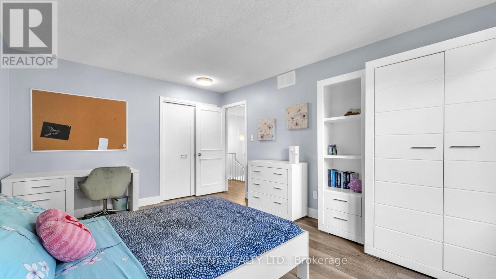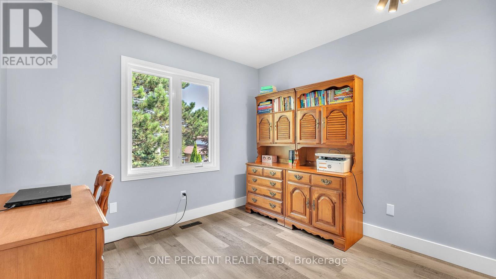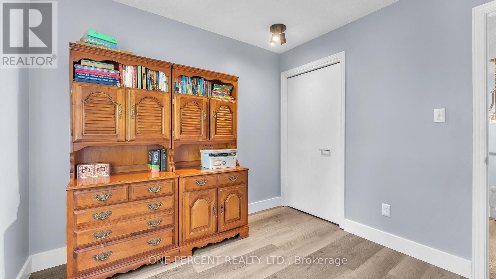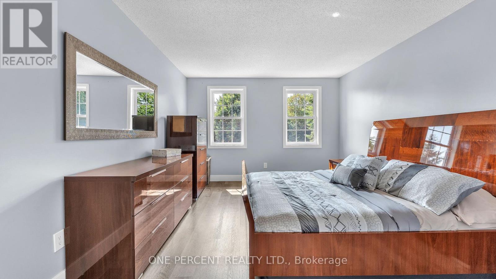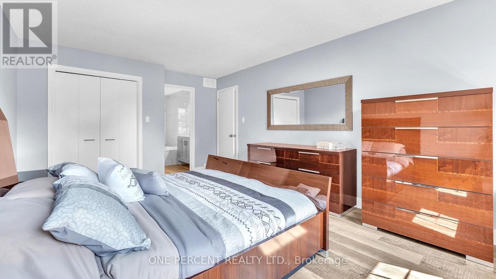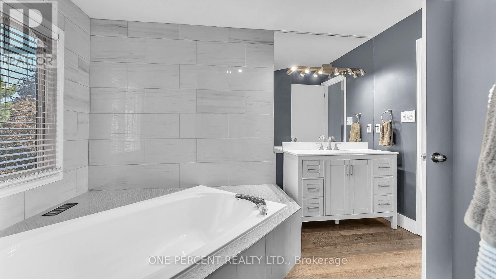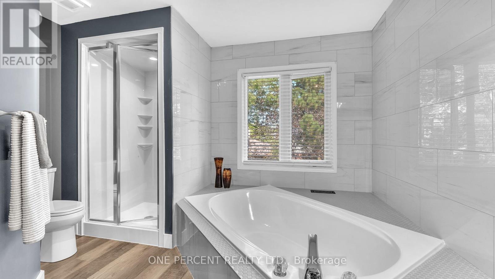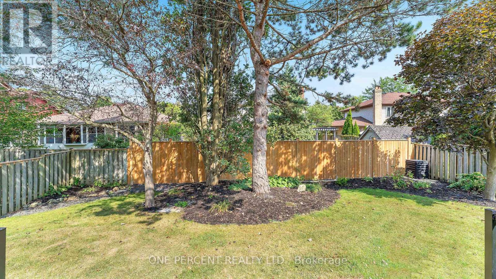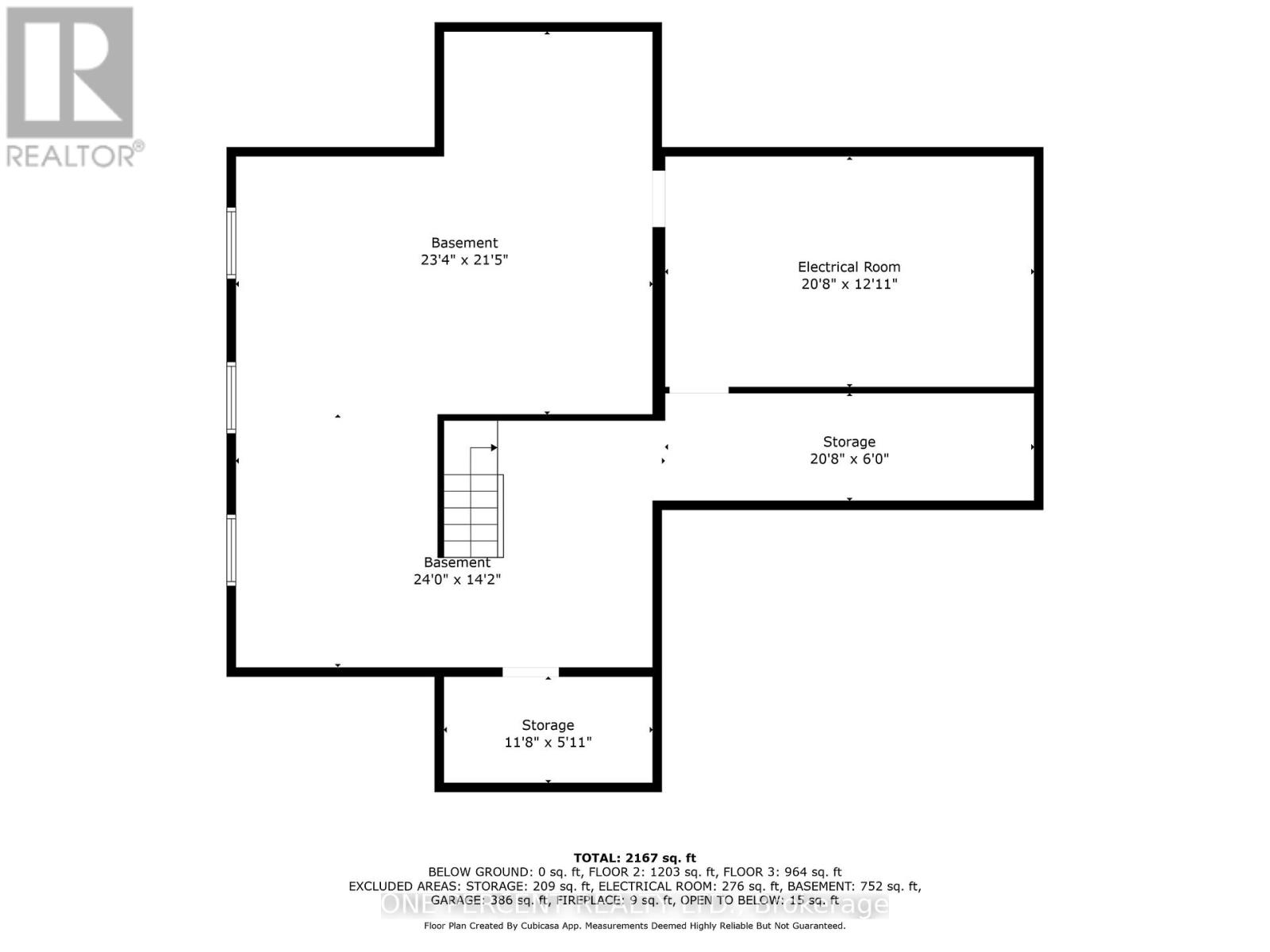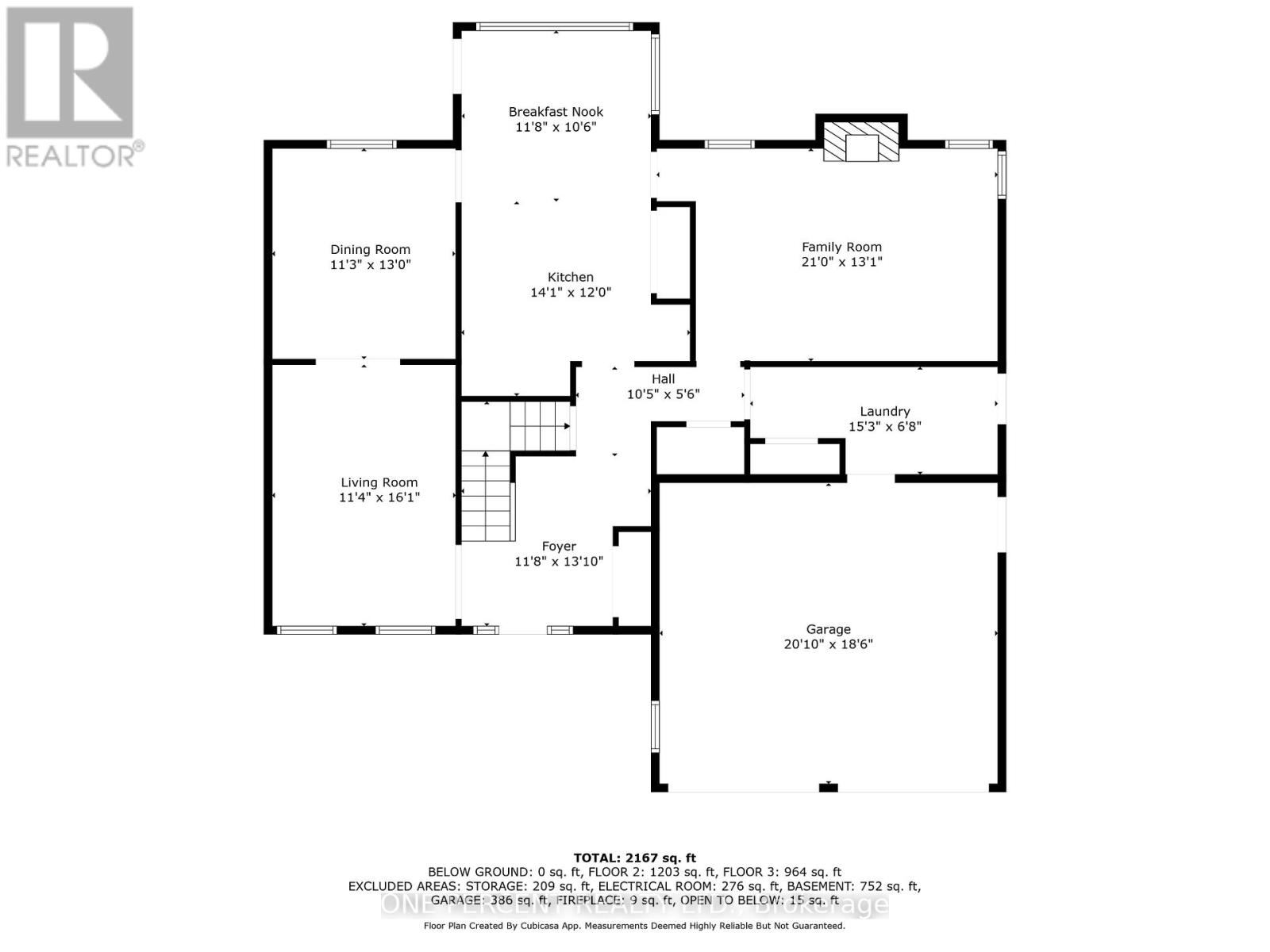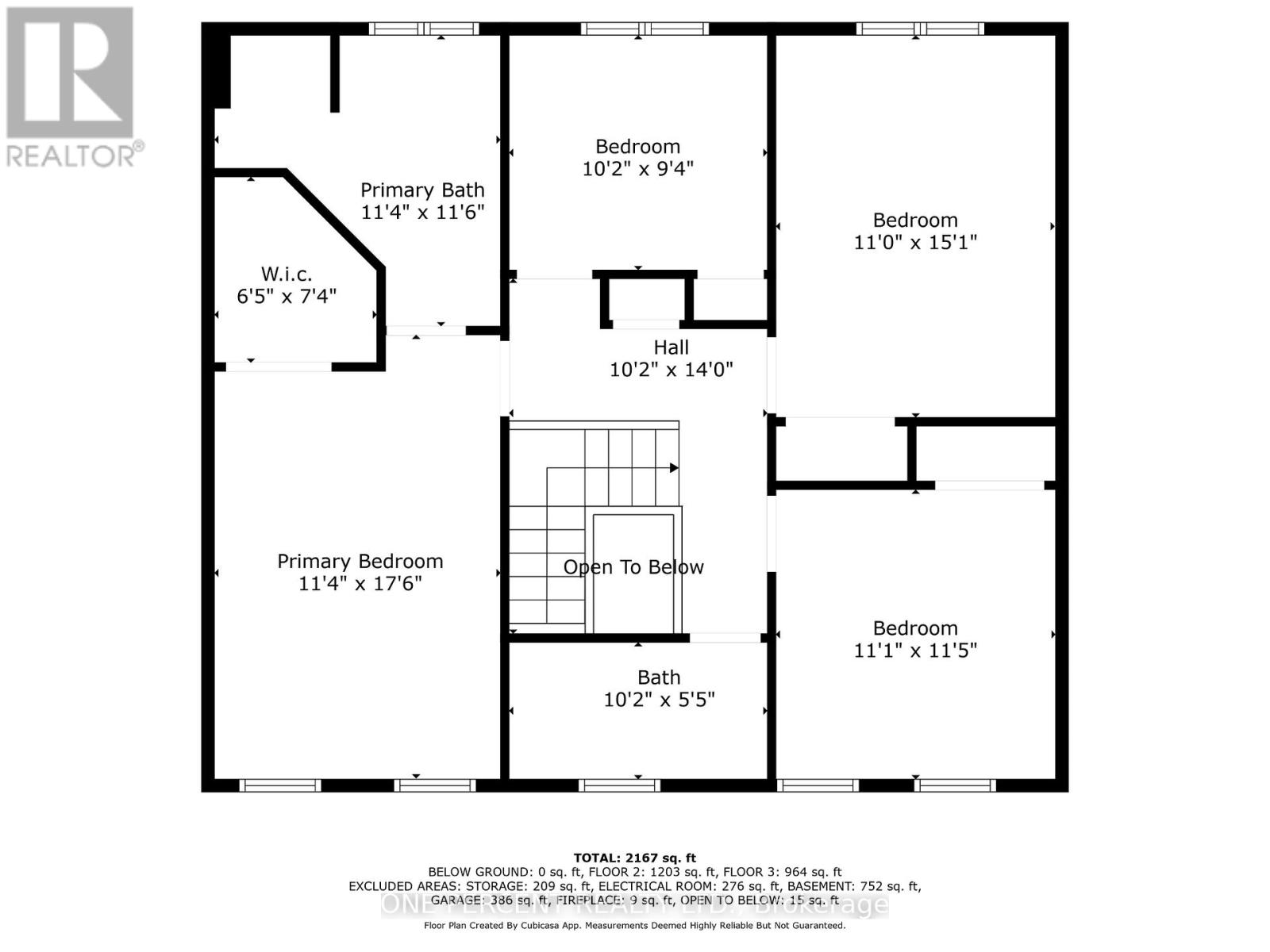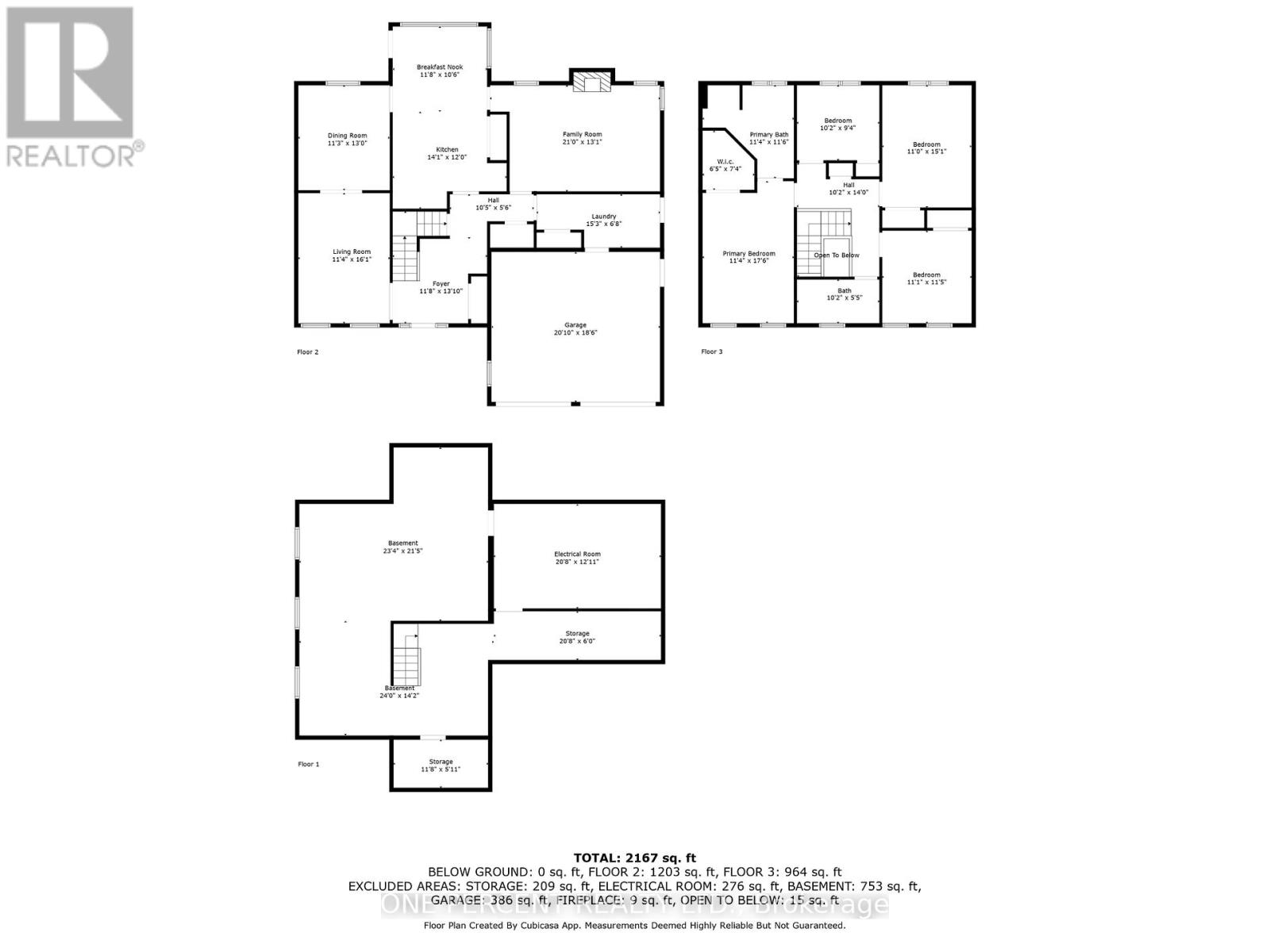10 Mountainview Crescent, London, Ontario N6J 4N1 (28086795)
10 Mountainview Crescent London, Ontario N6J 4N1
$849,900
Welcome to 10 Mountainview Crescent, a beautifully updated 2-storey home in South Westmount. This move-in ready home boasts brand-new flooring throughout, an updated kitchen with white cabinetry, quartz countertops, a stylish tiled backsplash, and stainless-steel appliances. Most windows have been replaced, flooding the space with natural light. Upstairs, you'll find four spacious bedrooms, including a primary suite with a 4-piece ensuite, plus a second updated 4-piece bathroom. The main floor includes convenient laundry off the double-car garage, and outside, a private, treed backyard with a new deck offers the perfect space for outdoor relaxation. Situated on a quiet, tree-lined crescent, this home provides peace and privacy while being close to all the amenities of South Westmount. With its stunning updates and prime location, this home is a must-see! (id:53015)
Property Details
| MLS® Number | X12047189 |
| Property Type | Single Family |
| Community Name | South N |
| Equipment Type | Water Heater |
| Parking Space Total | 4 |
| Rental Equipment Type | Water Heater |
| Structure | Deck |
Building
| Bathroom Total | 3 |
| Bedrooms Above Ground | 4 |
| Bedrooms Total | 4 |
| Age | 31 To 50 Years |
| Amenities | Fireplace(s) |
| Appliances | Water Heater, Dryer, Hood Fan, Stove, Washer, Refrigerator |
| Basement Development | Unfinished |
| Basement Type | Full (unfinished) |
| Construction Style Attachment | Detached |
| Cooling Type | Central Air Conditioning |
| Exterior Finish | Brick, Vinyl Siding |
| Fireplace Present | Yes |
| Fireplace Total | 1 |
| Foundation Type | Poured Concrete |
| Half Bath Total | 1 |
| Heating Fuel | Natural Gas |
| Heating Type | Forced Air |
| Stories Total | 2 |
| Size Interior | 2000 - 2500 Sqft |
| Type | House |
| Utility Water | Municipal Water |
Parking
| Attached Garage | |
| Garage |
Land
| Acreage | No |
| Sewer | Sanitary Sewer |
| Size Depth | 110 Ft ,3 In |
| Size Frontage | 60 Ft ,2 In |
| Size Irregular | 60.2 X 110.3 Ft |
| Size Total Text | 60.2 X 110.3 Ft|under 1/2 Acre |
| Zoning Description | R1-6 |
Rooms
| Level | Type | Length | Width | Dimensions |
|---|---|---|---|---|
| Second Level | Bedroom 4 | 3.1 m | 2.84 m | 3.1 m x 2.84 m |
| Second Level | Bedroom | 3.45 m | 5.33 m | 3.45 m x 5.33 m |
| Second Level | Bedroom 2 | 3.38 m | 3.48 m | 3.38 m x 3.48 m |
| Second Level | Bedroom 3 | 3.35 m | 4.6 m | 3.35 m x 4.6 m |
| Main Level | Foyer | 3.56 m | 4.22 m | 3.56 m x 4.22 m |
| Main Level | Living Room | 3.45 m | 4.9 m | 3.45 m x 4.9 m |
| Main Level | Dining Room | 3.43 m | 3.96 m | 3.43 m x 3.96 m |
| Main Level | Kitchen | 4.29 m | 3.66 m | 4.29 m x 3.66 m |
| Main Level | Eating Area | 3.56 m | 3.2 m | 3.56 m x 3.2 m |
| Main Level | Family Room | 6.4 m | 4 m | 6.4 m x 4 m |
| Main Level | Laundry Room | 4.65 m | 2.03 m | 4.65 m x 2.03 m |
https://www.realtor.ca/real-estate/28086795/10-mountainview-crescent-london-south-n
Interested?
Contact us for more information
Contact me
Resources
About me
Nicole Bartlett, Sales Representative, Coldwell Banker Star Real Estate, Brokerage
© 2023 Nicole Bartlett- All rights reserved | Made with ❤️ by Jet Branding
