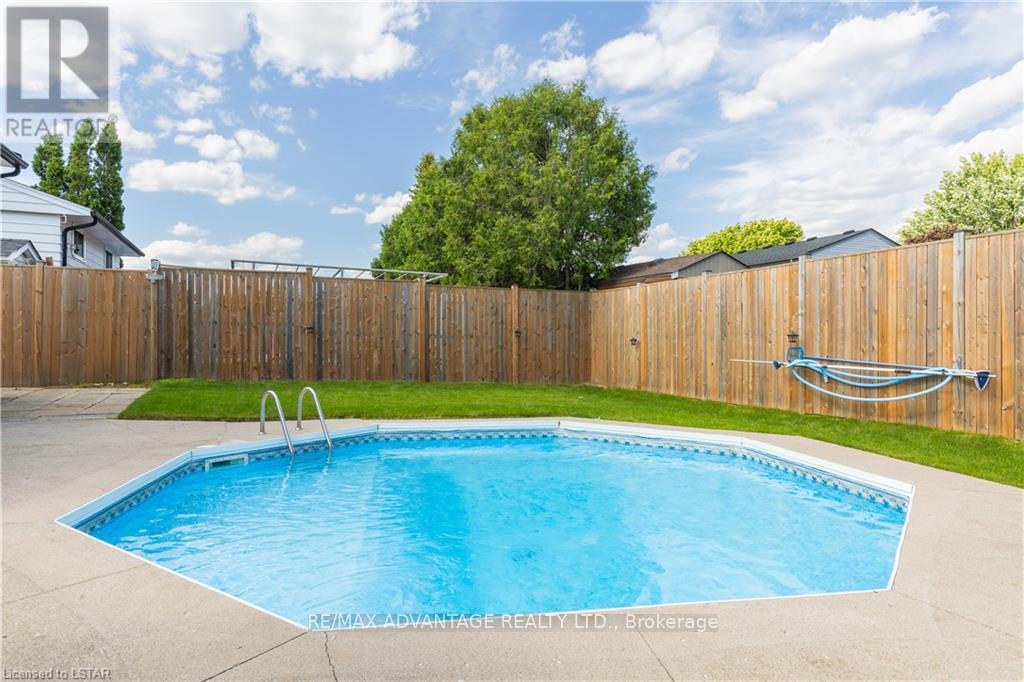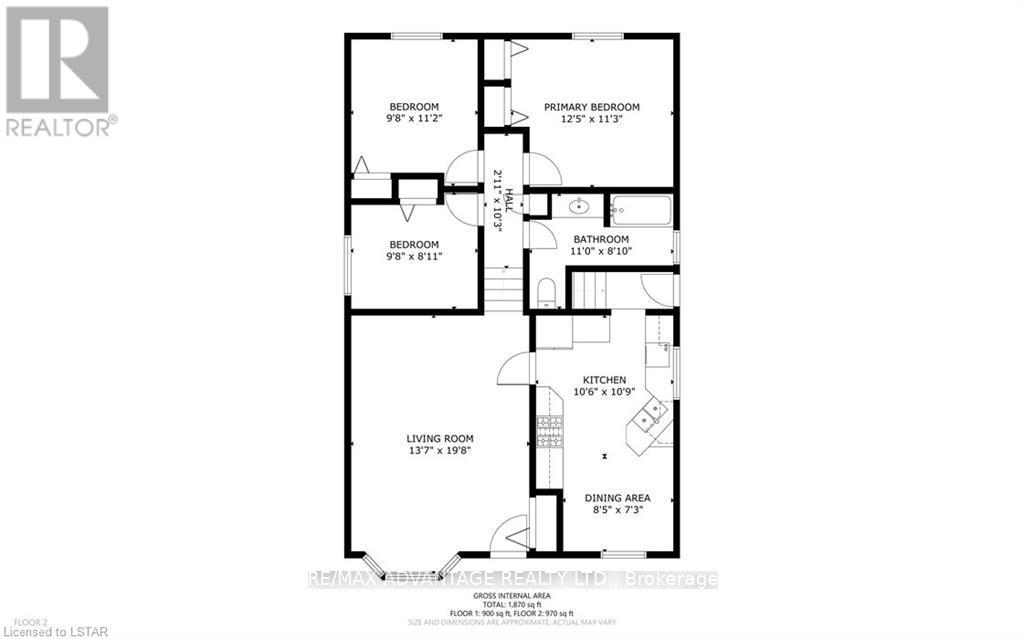10 Jena Crescent, London, Ontario N5V 1L4 (26935359)
10 Jena Crescent London, Ontario N5V 1L4
$599,900
Welcome to this charming 3 + 1 bedroom, 2 bathroom home located in the heart of Bonaventure. With the same devoted owners for 35 years, this residence exudes pride of ownership and meticulous care. Multi level, allows for more living and recreational space throughout the home. Many updates include a new furnace (2023) , central air (2023) , eavestroughs (2022) , steel roof (2018) with a 50 year warranty and a new pool heater (2023) . The kitchen includes a newer gas stove, fridge and a brand new dishwasher. Featuring two outdoor sheds , an inground pool salt pool and parking for four vehicles. With a partly unfinished basement and a side door there is an excellent income potential . This home blends indoor and outdoor living, offering a haven for those who appreciate both comfort and a quiet location . (id:53015)
Property Details
| MLS® Number | X8366712 |
| Property Type | Single Family |
| Community Name | EastI |
| Amenities Near By | Schools |
| Community Features | School Bus |
| Features | Wooded Area |
| Parking Space Total | 4 |
| Pool Type | Indoor Pool |
| Structure | Shed |
Building
| Bathroom Total | 2 |
| Bedrooms Above Ground | 3 |
| Bedrooms Below Ground | 1 |
| Bedrooms Total | 4 |
| Appliances | Water Heater, Dishwasher, Dryer, Refrigerator, Stove, Washer, Window Coverings |
| Basement Development | Partially Finished |
| Basement Type | Full (partially Finished) |
| Construction Style Attachment | Detached |
| Cooling Type | Central Air Conditioning |
| Exterior Finish | Brick |
| Fireplace Present | Yes |
| Fireplace Type | Woodstove |
| Foundation Type | Concrete |
| Half Bath Total | 1 |
| Heating Fuel | Natural Gas |
| Heating Type | Forced Air |
| Type | House |
| Utility Water | Municipal Water |
Land
| Acreage | No |
| Land Amenities | Schools |
| Sewer | Sanitary Sewer |
| Size Depth | 100 Ft |
| Size Frontage | 50 Ft |
| Size Irregular | 50 X 100 Ft |
| Size Total Text | 50 X 100 Ft|under 1/2 Acre |
| Zoning Description | R1-4 |
Rooms
| Level | Type | Length | Width | Dimensions |
|---|---|---|---|---|
| Basement | Family Room | 3.05 m | 6.17 m | 3.05 m x 6.17 m |
| Basement | Bedroom 4 | 3.99 m | 3.38 m | 3.99 m x 3.38 m |
| Basement | Laundry Room | 3.51 m | 2.46 m | 3.51 m x 2.46 m |
| Basement | Other | 4.11 m | 2.69 m | 4.11 m x 2.69 m |
| Main Level | Living Room | 4.14 m | 5.99 m | 4.14 m x 5.99 m |
| Main Level | Kitchen | 3.2 m | 3.28 m | 3.2 m x 3.28 m |
| Main Level | Dining Room | 2.57 m | 2.21 m | 2.57 m x 2.21 m |
| Main Level | Primary Bedroom | 3.78 m | 3.43 m | 3.78 m x 3.43 m |
| Main Level | Bedroom 2 | 2.95 m | 3.4 m | 2.95 m x 3.4 m |
| Main Level | Bedroom 3 | 2.96 m | 2.72 m | 2.96 m x 2.72 m |
https://www.realtor.ca/real-estate/26935359/10-jena-crescent-london-easti
Interested?
Contact us for more information
Contact me
Resources
About me
Nicole Bartlett, Sales Representative, Coldwell Banker Star Real Estate, Brokerage
© 2023 Nicole Bartlett- All rights reserved | Made with ❤️ by Jet Branding

































