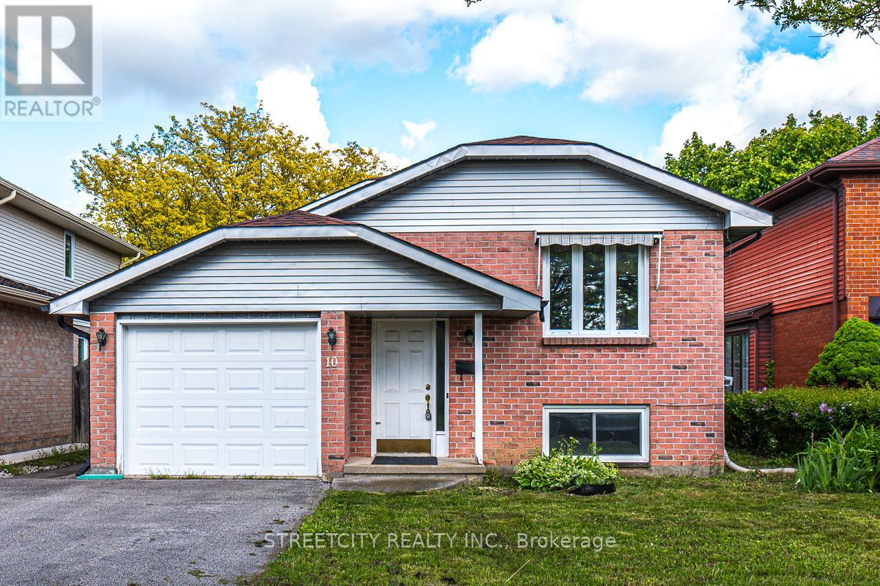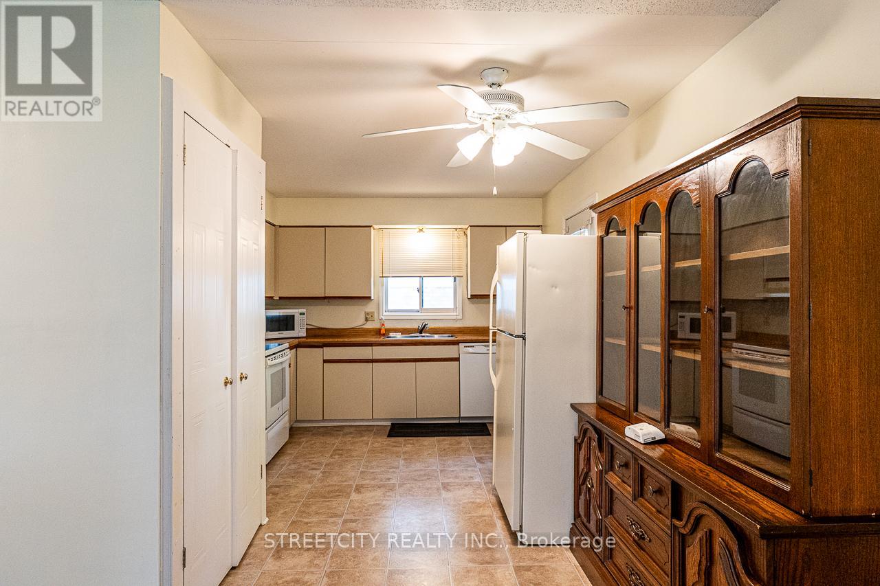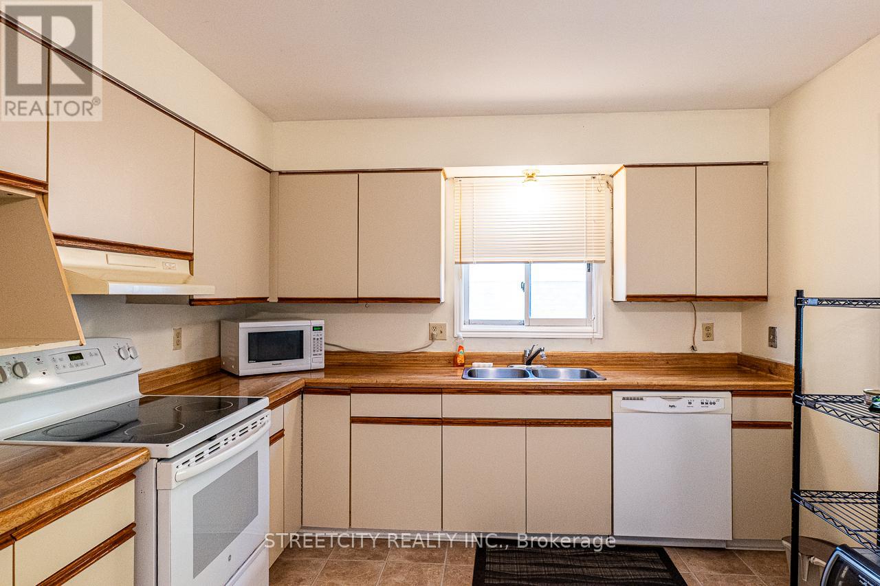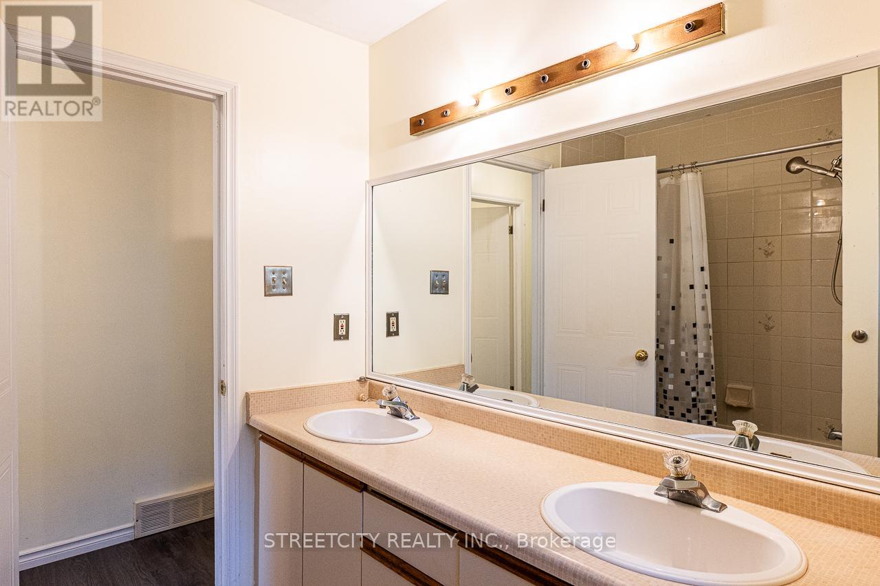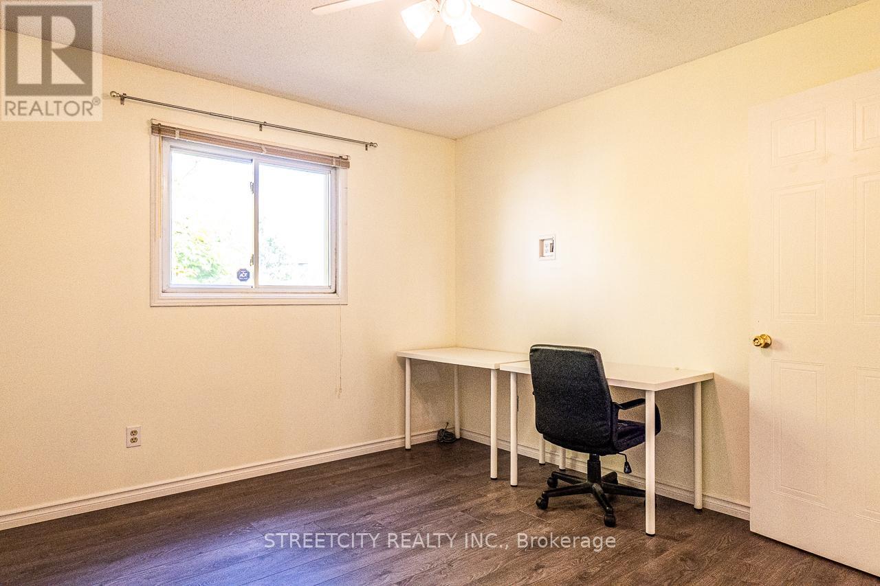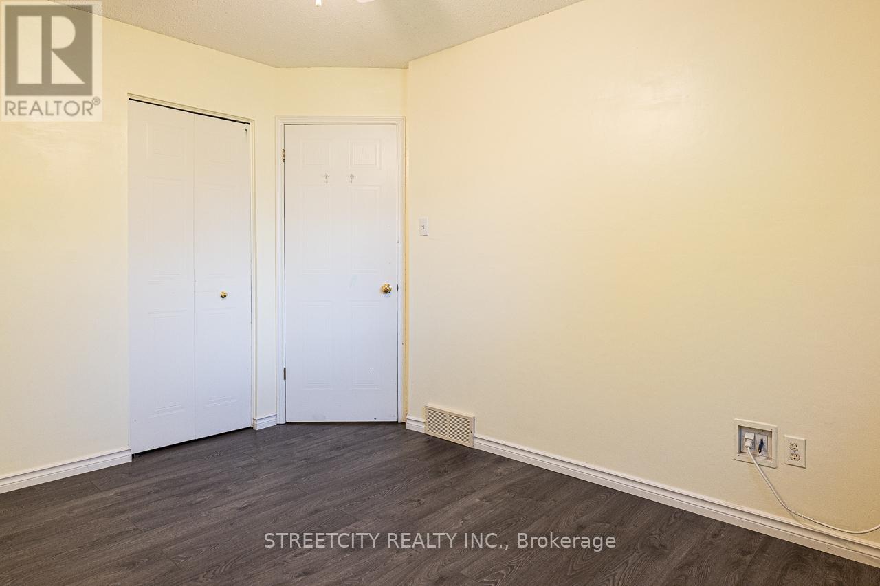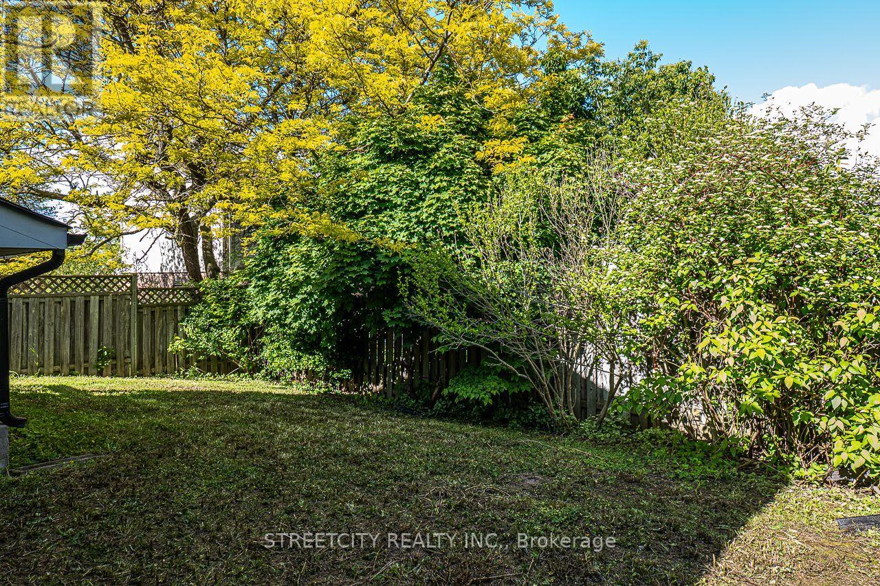10 Barrydale Crescent, London North (North I), Ontario N6G 2X3 (28370412)
10 Barrydale Crescent London North (North I), Ontario N6G 2X3
$649,900
Located in Northwest London's desirable Whitehills neighbourhood, this versatile two-unit property offers an ideal setup for multi-generational living or investment. The upper unit features 3 bedrooms, 1 bathroom, a full kitchen, and in-suite laundry. The lower unit also offers 3 bedrooms, 1 bathroom, a kitchen, and laundry, with a separate entrance and oversized windows providing ample natural light. The home includes a double driveway, single attached garage, a fenced backyard, and a spacious front yard. Conveniently situated near Western University, this property is perfect for first-time home buyers looking for a mortgage helper, multi-generational families, or parents seeking housing for their university-bound children. Recent Upgrades: Roof shingles 2023, Flooring 2023, Furnace & AC 2024, Tankless Water Heater (owned) 2024. (id:53015)
Property Details
| MLS® Number | X12174954 |
| Property Type | Single Family |
| Community Name | North I |
| Equipment Type | None |
| Features | Carpet Free, In-law Suite |
| Parking Space Total | 3 |
| Rental Equipment Type | None |
Building
| Bathroom Total | 2 |
| Bedrooms Above Ground | 3 |
| Bedrooms Below Ground | 3 |
| Bedrooms Total | 6 |
| Age | 31 To 50 Years |
| Appliances | Garage Door Opener Remote(s), Dishwasher, Dryer, Stove, Washer, Refrigerator |
| Architectural Style | Raised Bungalow |
| Basement Features | Apartment In Basement, Separate Entrance |
| Basement Type | N/a |
| Construction Style Attachment | Detached |
| Cooling Type | Central Air Conditioning |
| Exterior Finish | Brick Facing, Vinyl Siding |
| Foundation Type | Concrete |
| Heating Fuel | Natural Gas |
| Heating Type | Forced Air |
| Stories Total | 1 |
| Size Interior | 1100 - 1500 Sqft |
| Type | House |
| Utility Water | Municipal Water |
Parking
| Attached Garage | |
| Garage |
Land
| Acreage | No |
| Sewer | Sanitary Sewer |
| Size Depth | 98 Ft ,4 In |
| Size Frontage | 40 Ft |
| Size Irregular | 40 X 98.4 Ft |
| Size Total Text | 40 X 98.4 Ft |
| Zoning Description | R1-4 |
Rooms
| Level | Type | Length | Width | Dimensions |
|---|---|---|---|---|
| Lower Level | Bedroom 5 | 3.12 m | 3.04 m | 3.12 m x 3.04 m |
| Lower Level | Bedroom | 3.12 m | 3.04 m | 3.12 m x 3.04 m |
| Lower Level | Bathroom | Measurements not available | ||
| Lower Level | Kitchen | 4.11 m | 2.69 m | 4.11 m x 2.69 m |
| Lower Level | Living Room | 4.08 m | 2.13 m | 4.08 m x 2.13 m |
| Lower Level | Bedroom 4 | 4.06 m | 3.07 m | 4.06 m x 3.07 m |
| Upper Level | Living Room | 5.1 m | 3.3 m | 5.1 m x 3.3 m |
| Upper Level | Dining Room | 3.3 m | 2.66 m | 3.3 m x 2.66 m |
| Upper Level | Kitchen | 4.14 m | 3.25 m | 4.14 m x 3.25 m |
| Upper Level | Bedroom | 3.83 m | 3.37 m | 3.83 m x 3.37 m |
| Upper Level | Bedroom 2 | 3.65 m | 2.92 m | 3.65 m x 2.92 m |
| Upper Level | Bedroom 3 | 2.89 m | 2.74 m | 2.89 m x 2.74 m |
| Upper Level | Bathroom | Measurements not available |
https://www.realtor.ca/real-estate/28370412/10-barrydale-crescent-london-north-north-i-north-i
Interested?
Contact us for more information
Contact me
Resources
About me
Nicole Bartlett, Sales Representative, Coldwell Banker Star Real Estate, Brokerage
© 2023 Nicole Bartlett- All rights reserved | Made with ❤️ by Jet Branding
