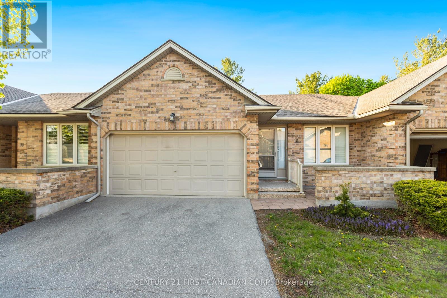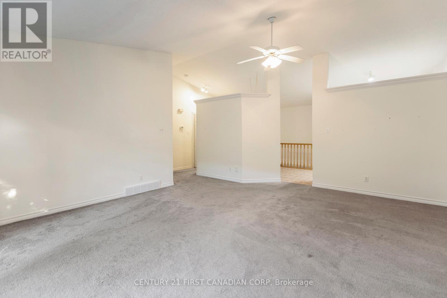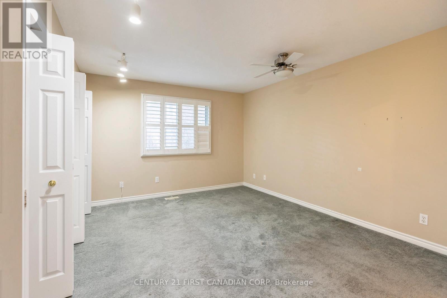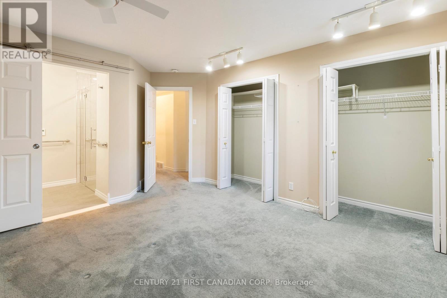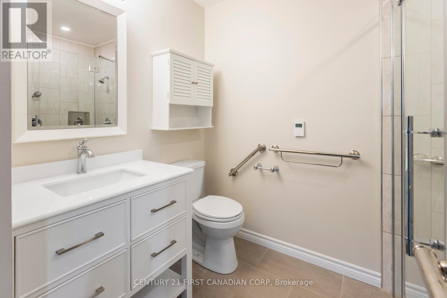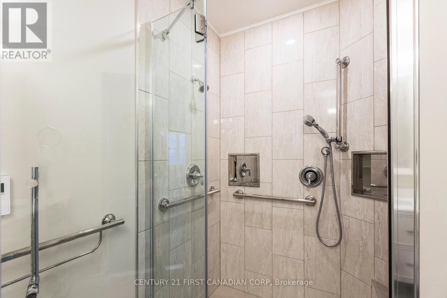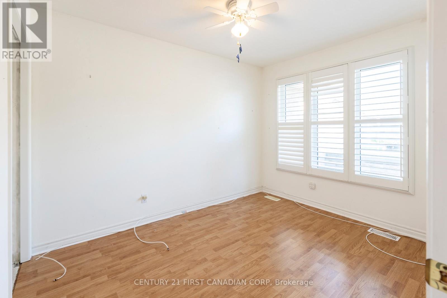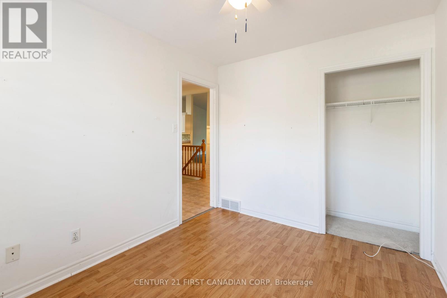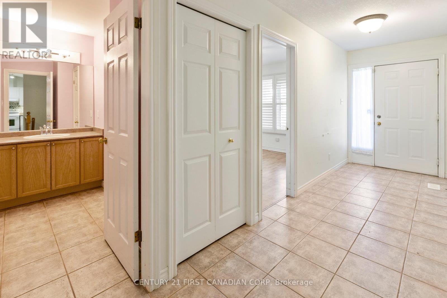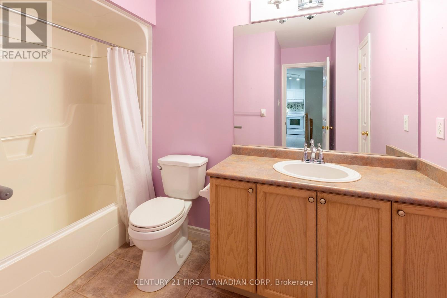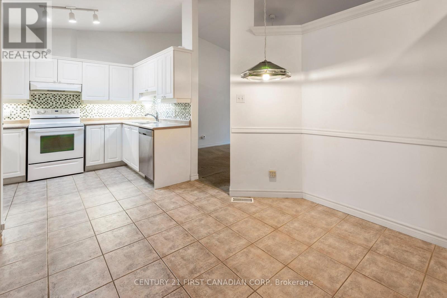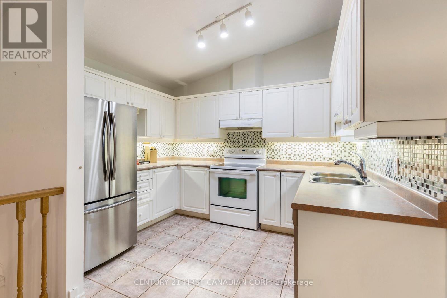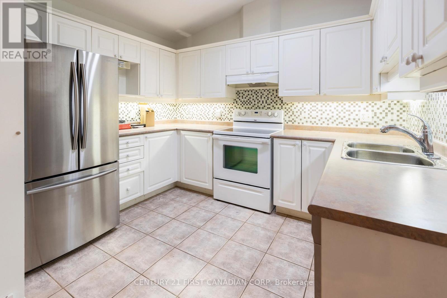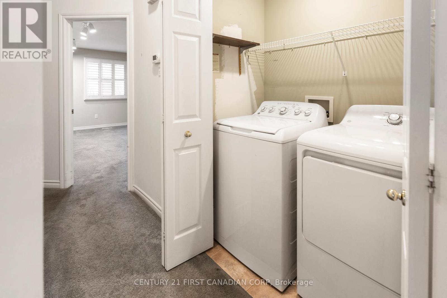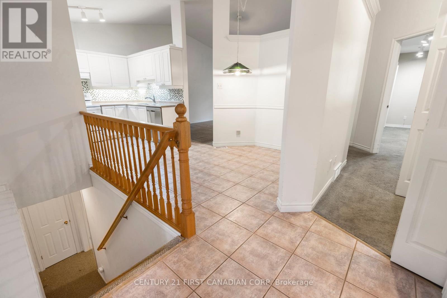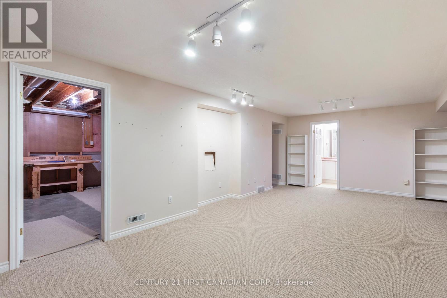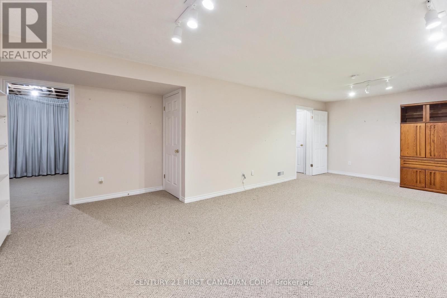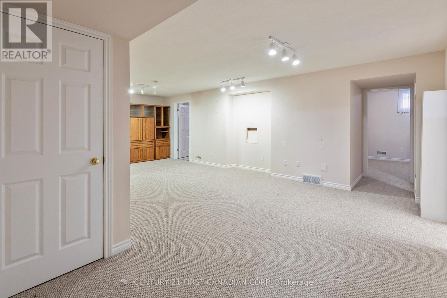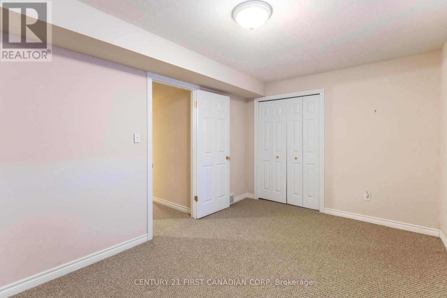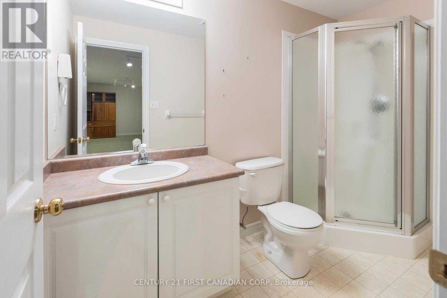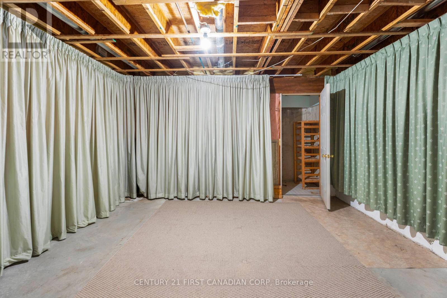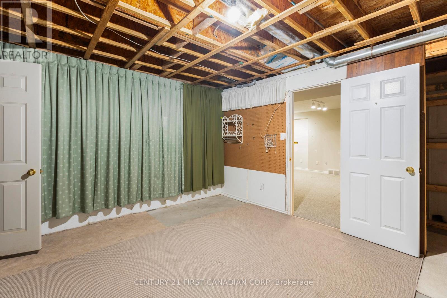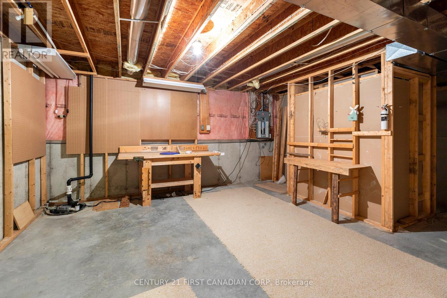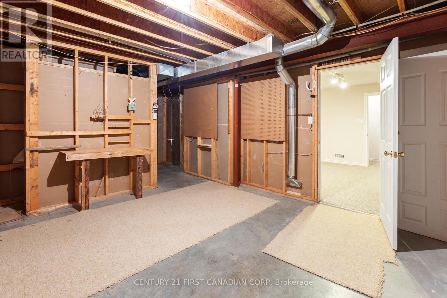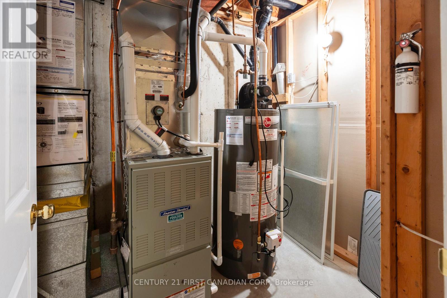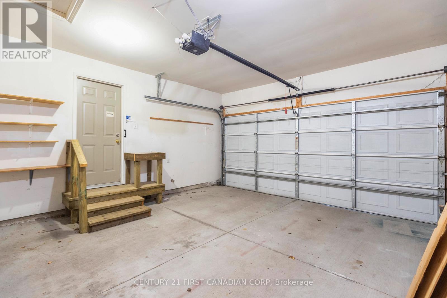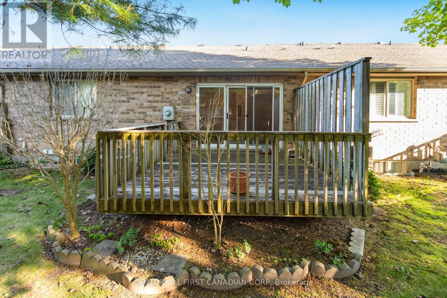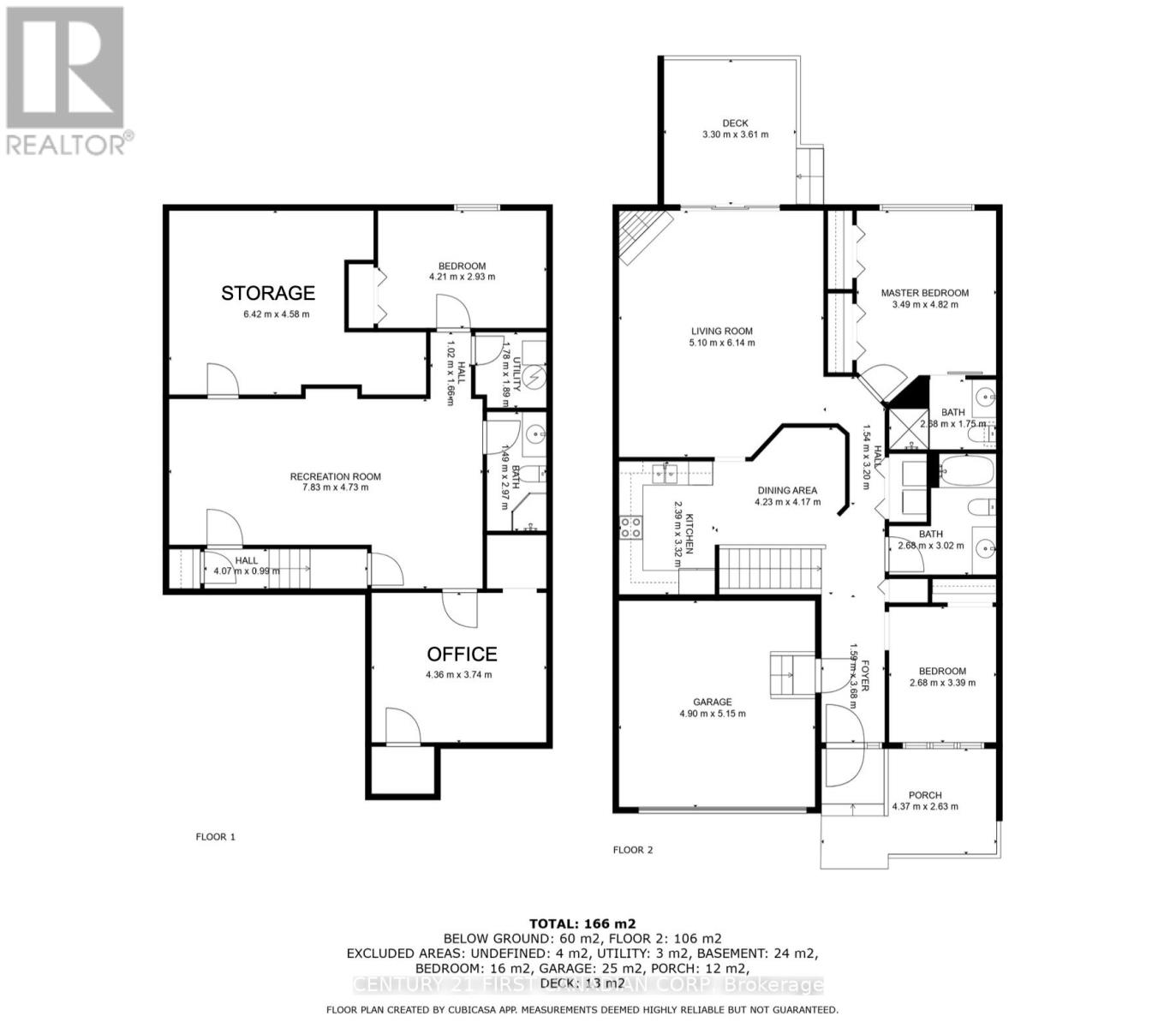10 - 1241 Beaverbrook Avenue, London North (North N), Ontario N6H 5P1 (28290285)
10 - 1241 Beaverbrook Avenue London North (North N), Ontario N6H 5P1
$519,000Maintenance, Parking
$575 Monthly
Maintenance, Parking
$575 MonthlyWelcome to this charming 2+1 bedroom bungalow condo, perfectly situated in a quiet and clean complex near Western University, hospitals, shopping, and just a 7-minute walk to Costco. This home features a double-lane driveway, garage, and a cozy front porch. Inside, the spacious main bedroom boasts double closets and an updated full ensuite bath. The main level also includes a second generous bedroom, an additional full bathroom, main-floor laundry, a large living room with sliding doors to a beautiful backyard deck, and a well-sized kitchen and an adjoining dining area. The finished lower level offers a sizable recreation room, a third bedroom, a full bathroom, and a room perfect for an office or study. You'll also find ample storage throughout, including under the stairs and in a large utility room. A perfect blend of space, comfort, and convenience! MUST SEE! (id:53015)
Property Details
| MLS® Number | X12138155 |
| Property Type | Single Family |
| Community Name | North N |
| Community Features | Pets Not Allowed |
| Features | Sump Pump |
| Parking Space Total | 4 |
Building
| Bathroom Total | 3 |
| Bedrooms Above Ground | 2 |
| Bedrooms Below Ground | 1 |
| Bedrooms Total | 3 |
| Appliances | Dishwasher, Dryer, Stove, Washer, Refrigerator |
| Architectural Style | Bungalow |
| Basement Development | Partially Finished |
| Basement Type | N/a (partially Finished) |
| Cooling Type | Central Air Conditioning |
| Exterior Finish | Brick |
| Fireplace Present | Yes |
| Fireplace Total | 1 |
| Heating Fuel | Natural Gas |
| Heating Type | Forced Air |
| Stories Total | 1 |
| Size Interior | 1000 - 1199 Sqft |
| Type | Row / Townhouse |
Parking
| Attached Garage | |
| Garage |
Land
| Acreage | No |
Rooms
| Level | Type | Length | Width | Dimensions |
|---|---|---|---|---|
| Lower Level | Bedroom 3 | 4.21 m | 2.93 m | 4.21 m x 2.93 m |
| Lower Level | Recreational, Games Room | 7.83 m | 4.73 m | 7.83 m x 4.73 m |
| Main Level | Primary Bedroom | 3.49 m | 4.82 m | 3.49 m x 4.82 m |
| Main Level | Bedroom 2 | 2.68 m | 3.39 m | 2.68 m x 3.39 m |
| Main Level | Living Room | 5.1 m | 6.14 m | 5.1 m x 6.14 m |
| Main Level | Kitchen | 2.39 m | 3.32 m | 2.39 m x 3.32 m |
| Main Level | Dining Room | 4.23 m | 4.17 m | 4.23 m x 4.17 m |
https://www.realtor.ca/real-estate/28290285/10-1241-beaverbrook-avenue-london-north-north-n-north-n
Interested?
Contact us for more information
Contact me
Resources
About me
Nicole Bartlett, Sales Representative, Coldwell Banker Star Real Estate, Brokerage
© 2023 Nicole Bartlett- All rights reserved | Made with ❤️ by Jet Branding
