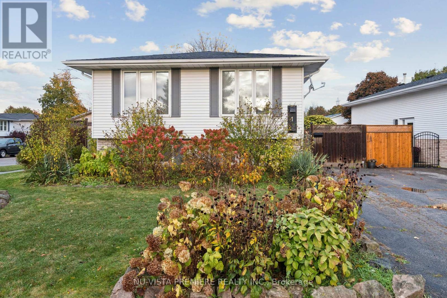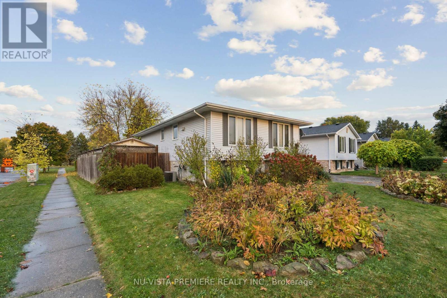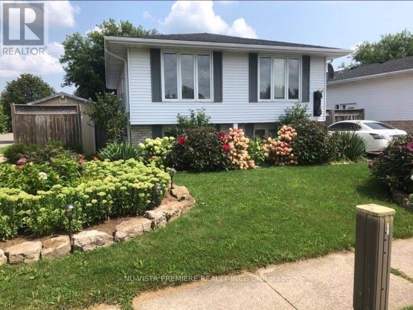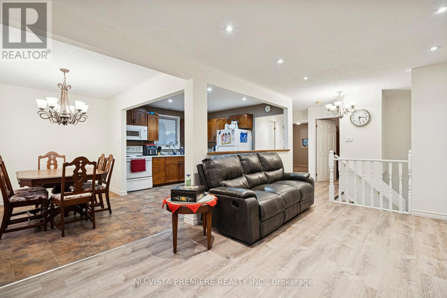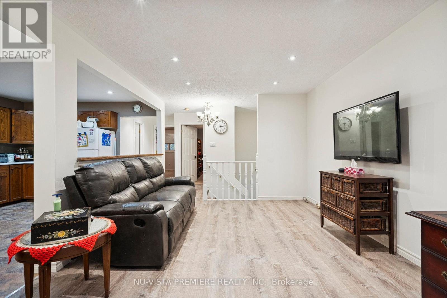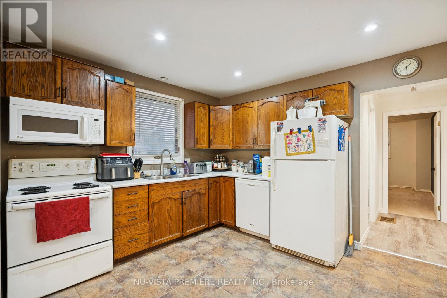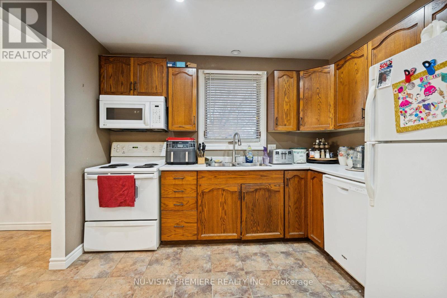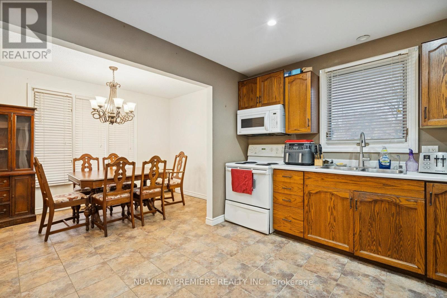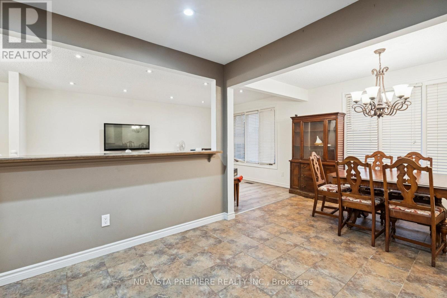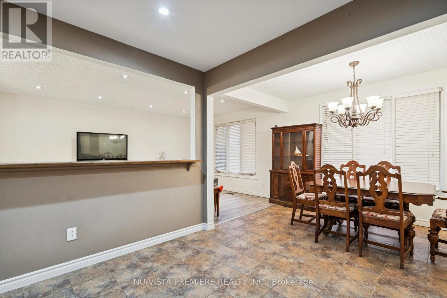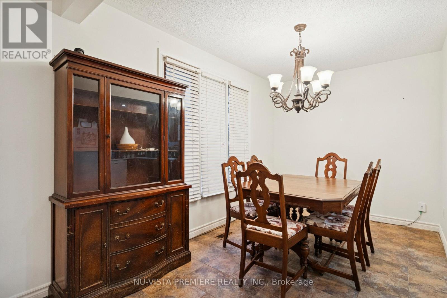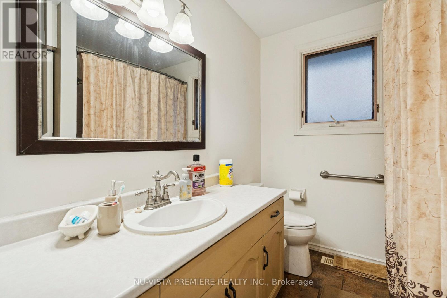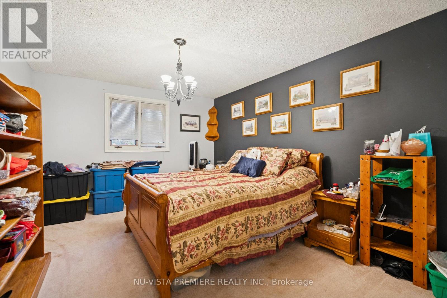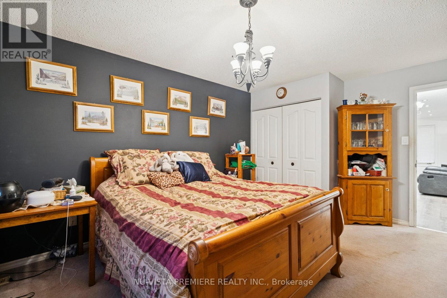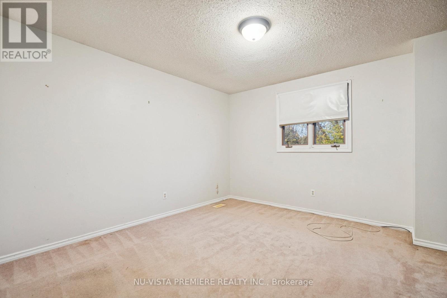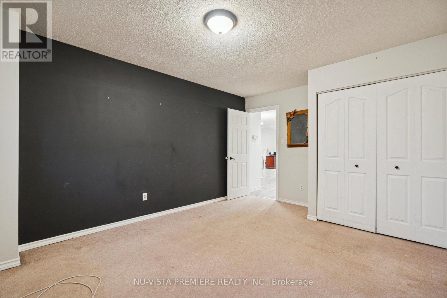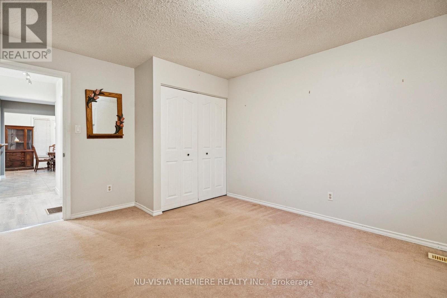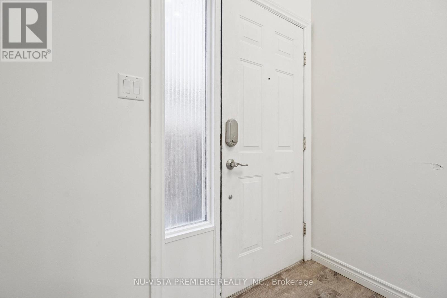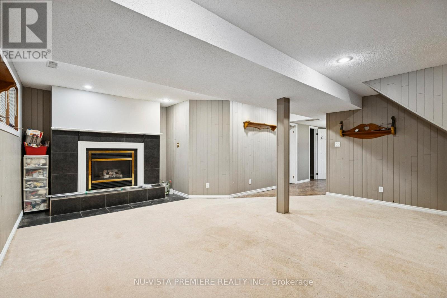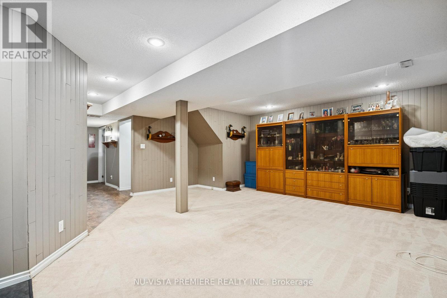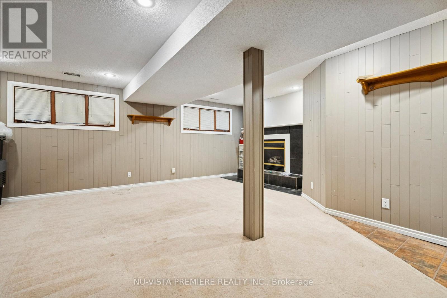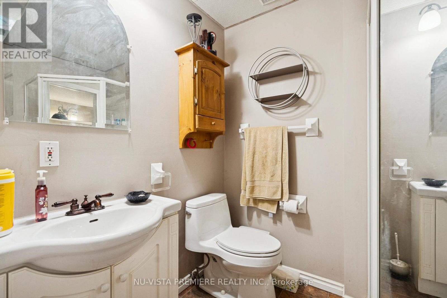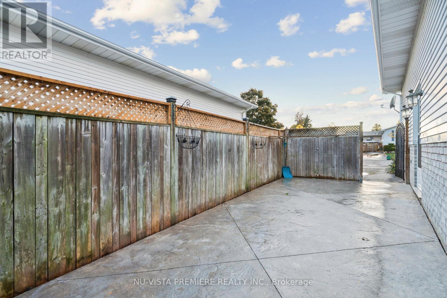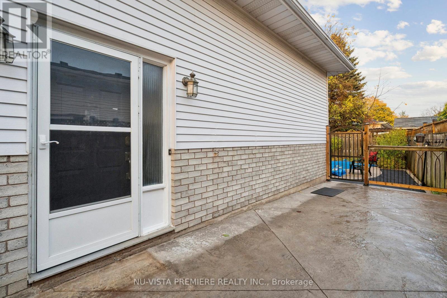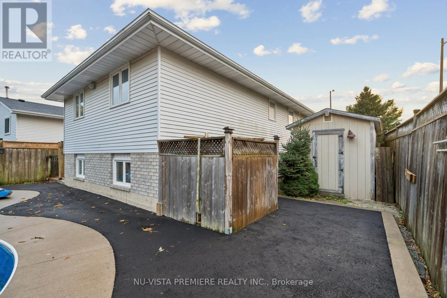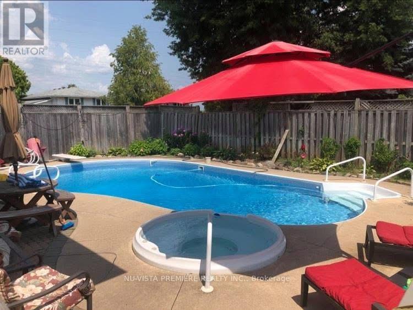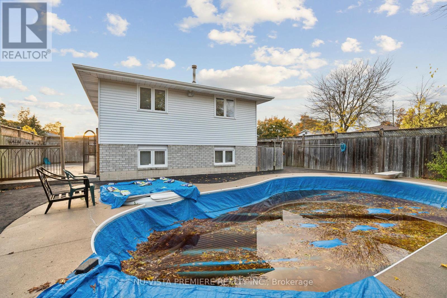1 Osijek Crescent, Brantford, Ontario N3P 1Z3 (29026936)
1 Osijek Crescent Brantford, Ontario N3P 1Z3
$634,900
Welcome to 1 Osijek Street, a beautifully maintained corner-lot home nestled in one of Brantford's most desirable neighbourhoods. This charming 2+1 bedroom residence offers an inviting blend of comfort, space, and outdoor living - perfect for families, entertainers, or anyone seeking a private retreat within the city. Step inside to find a spacious and open layout featuring a large dining area ideal for family gatherings, a generous living room filled with natural light, and spacious main-floor bedrooms for comfortable everyday living. The backyard oasis is truly the highlight - complete with an in-ground pool that's been meticulously cared for, including a recently replaced liner and filter. Whether you're hosting a summer barbecue or relaxing by the water, this outdoor space is designed for making memories. Downstairs, the finished lower level expands your living space even further with a third bedroom, a full bathroom, and a large family room, offering endless possibilities for guests, a home office, or recreation. Located on a quiet corner lot in a great area close to parks, schools, and amenities, this home offers the perfect balance of privacy and convenience. (id:53015)
Property Details
| MLS® Number | X12479551 |
| Property Type | Single Family |
| Parking Space Total | 3 |
| Pool Type | Inground Pool |
Building
| Bathroom Total | 2 |
| Bedrooms Above Ground | 2 |
| Bedrooms Below Ground | 1 |
| Bedrooms Total | 3 |
| Appliances | Blinds, Dishwasher, Dryer, Stove, Washer, Refrigerator |
| Architectural Style | Chalet |
| Basement Development | Finished |
| Basement Type | N/a (finished), Full |
| Construction Style Attachment | Detached |
| Cooling Type | Central Air Conditioning |
| Exterior Finish | Brick, Vinyl Siding |
| Fireplace Present | Yes |
| Foundation Type | Poured Concrete |
| Heating Fuel | Natural Gas |
| Heating Type | Forced Air |
| Size Interior | 700 - 1,100 Ft2 |
| Type | House |
| Utility Water | Municipal Water |
Parking
| No Garage |
Land
| Acreage | No |
| Sewer | Sanitary Sewer |
| Size Irregular | 38.2 X 101 Acre |
| Size Total Text | 38.2 X 101 Acre |
Rooms
| Level | Type | Length | Width | Dimensions |
|---|---|---|---|---|
| Lower Level | Bedroom | 4.93 m | 2.69 m | 4.93 m x 2.69 m |
| Main Level | Living Room | 3.48 m | 5.16 m | 3.48 m x 5.16 m |
| Main Level | Kitchen | 3.48 m | 3.18 m | 3.48 m x 3.18 m |
| Main Level | Dining Room | 3.53 m | 2.41 m | 3.53 m x 2.41 m |
| Main Level | Bathroom | 2.39 m | 2.08 m | 2.39 m x 2.08 m |
| Main Level | Bedroom | 3.48 m | 4.5 m | 3.48 m x 4.5 m |
| Main Level | Bedroom | 3.48 m | 5.08 m | 3.48 m x 5.08 m |
https://www.realtor.ca/real-estate/29026936/1-osijek-crescent-brantford
Contact Us
Contact us for more information

Liam Cope
Broker
https://www.viewhomes.ca/agents/liam-cope/
https://www.facebook.com/liamcoperealestate/
https://ca.linkedin.com/in/liamdanielcope
Contact me
Resources
About me
Nicole Bartlett, Sales Representative, Coldwell Banker Star Real Estate, Brokerage
© 2023 Nicole Bartlett- All rights reserved | Made with ❤️ by Jet Branding
