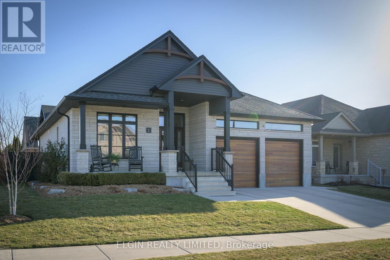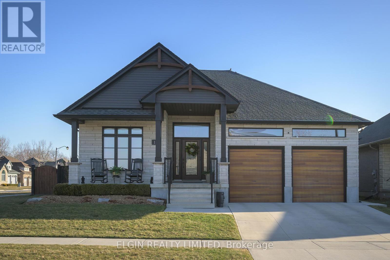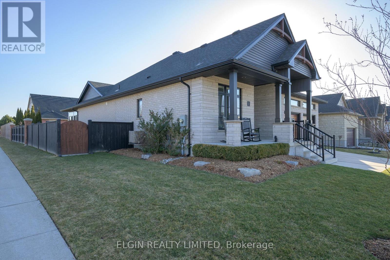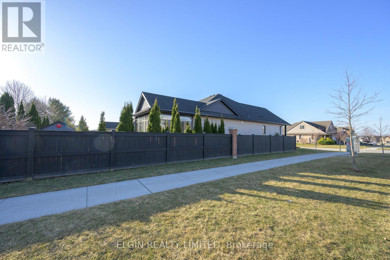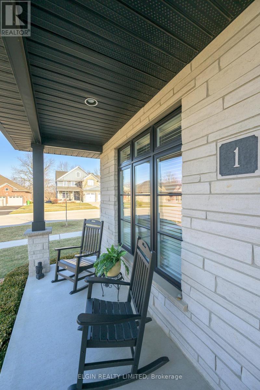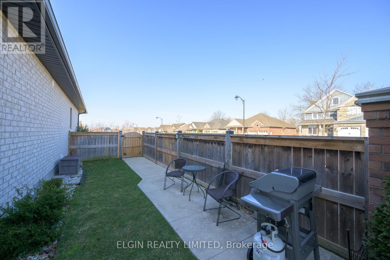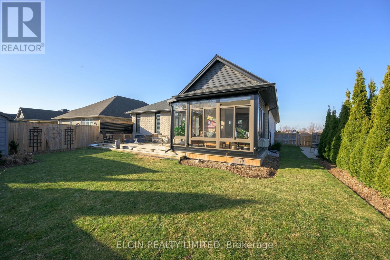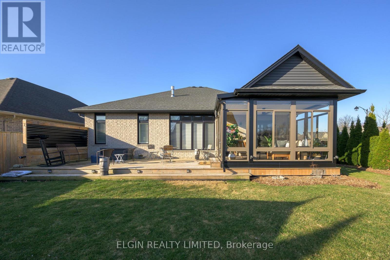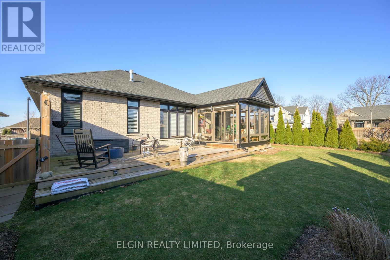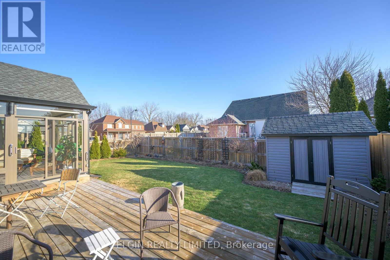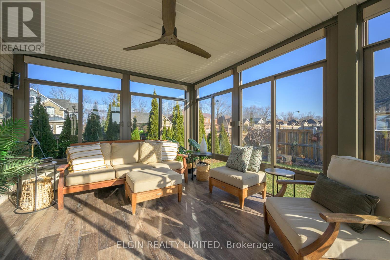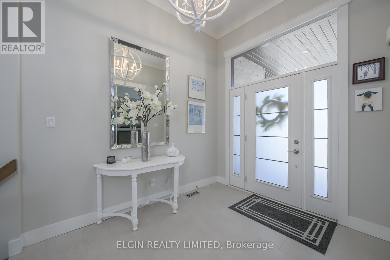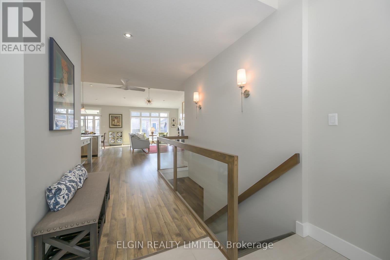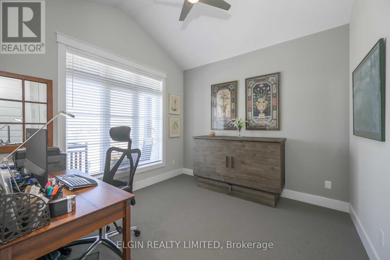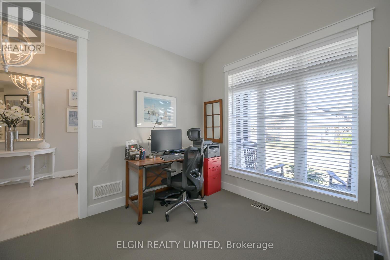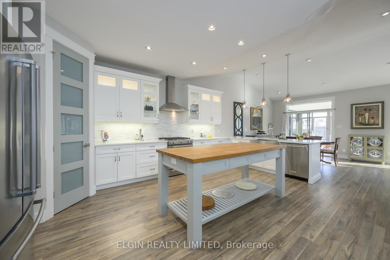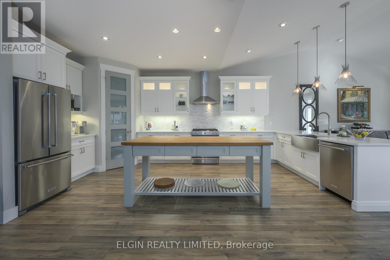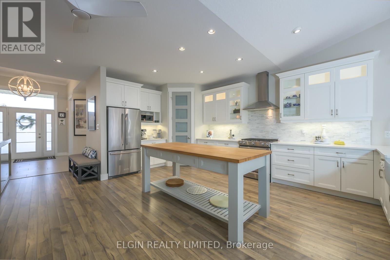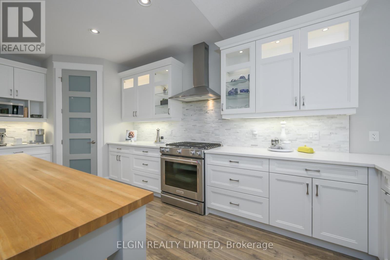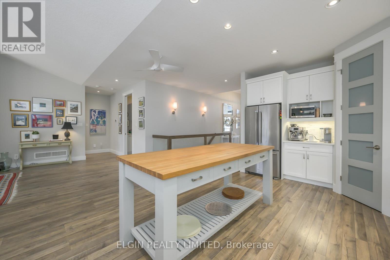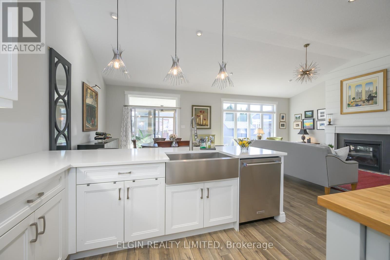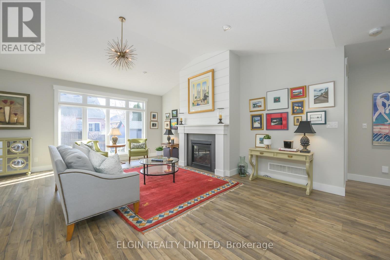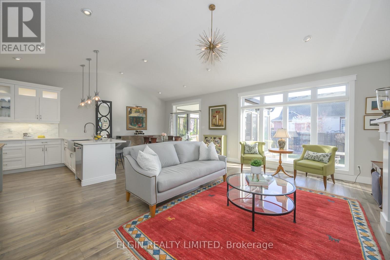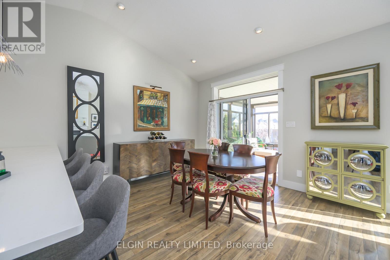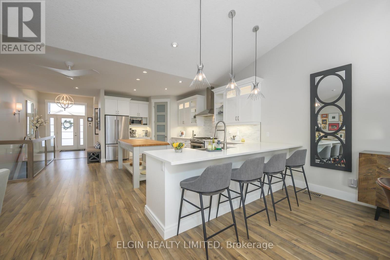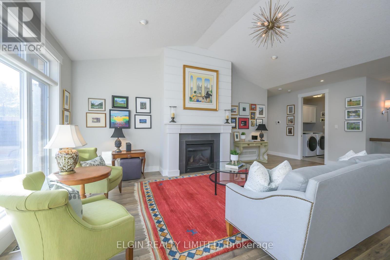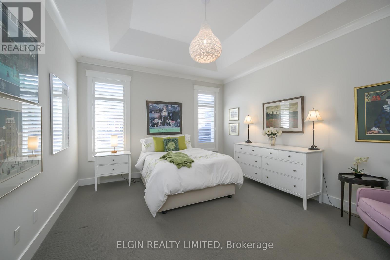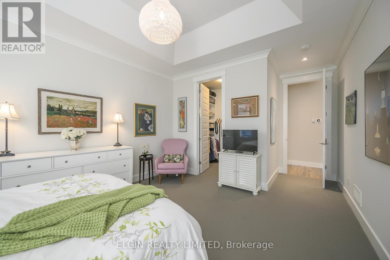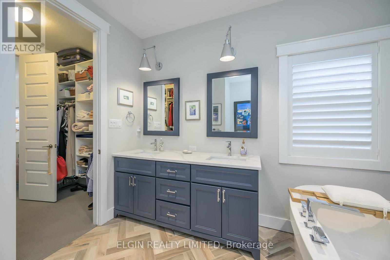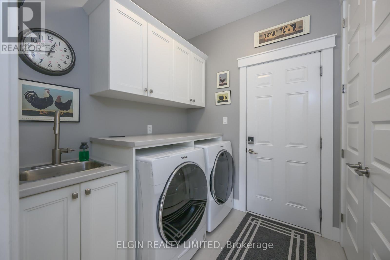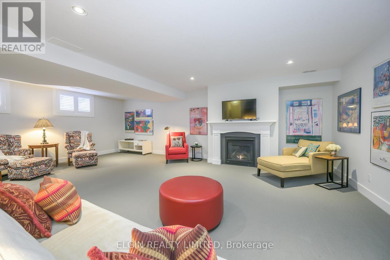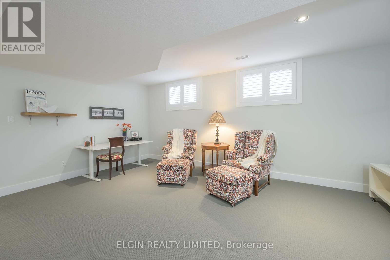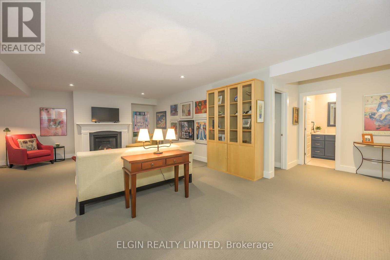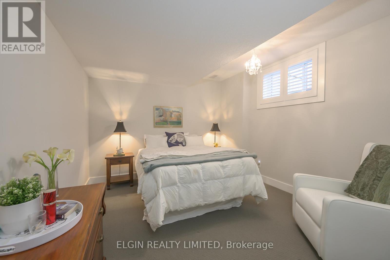1 Oakmont Street, St. Thomas, Ontario N5R 0G2 (28050055)
1 Oakmont Street St. Thomas, Ontario N5R 0G2
$924,900
1 Oakmont St. A stunning bungalow in St. Thomas' sought-after Shaw Valley community. Former model home with 9-ft ceilings, 8-ft doors, and over 3,000 sq ft of finished space. Stunning main floor featuring 2 bedrooms, 2 baths, and a bright sunroom, gourmet kitchen with an island, a living room with a gas fireplace, and a wall of windows. Over $100,000 in upgrades in the past 6 years, including a heated/cooled sunroom, custom electric blinds, concrete drive and walkways, EV charger, and updated bathrooms. The finished basement includes 2 bedrooms, a 4-piece bath, and a large family room with a gas fireplace. Custom shelving in all closets. The sunroom leads to a back deck with a built-in gas fire pit. Yard includes newer shed and professionally installed irrigation system with remote access. Home is conveniently located with easy access to London and Port Stanley, great golf courses (id:53015)
Property Details
| MLS® Number | X12030865 |
| Property Type | Single Family |
| Community Name | St. Thomas |
| Equipment Type | Water Heater |
| Features | Flat Site |
| Parking Space Total | 4 |
| Rental Equipment Type | Water Heater |
| Structure | Deck |
Building
| Bathroom Total | 3 |
| Bedrooms Above Ground | 2 |
| Bedrooms Below Ground | 2 |
| Bedrooms Total | 4 |
| Age | 6 To 15 Years |
| Appliances | Garage Door Opener Remote(s), Dishwasher, Dryer, Garage Door Opener, Microwave, Stove, Washer, Refrigerator |
| Basement Development | Finished |
| Basement Type | Full (finished) |
| Construction Style Attachment | Detached |
| Construction Style Split Level | Sidesplit |
| Cooling Type | Central Air Conditioning, Air Exchanger |
| Exterior Finish | Brick, Stone |
| Fireplace Present | Yes |
| Fireplace Total | 2 |
| Fireplace Type | Insert |
| Foundation Type | Concrete |
| Heating Fuel | Natural Gas |
| Heating Type | Forced Air |
| Type | House |
| Utility Water | Municipal Water |
Parking
| Attached Garage | |
| Garage |
Land
| Acreage | No |
| Fence Type | Fenced Yard |
| Landscape Features | Lawn Sprinkler, Landscaped |
| Sewer | Sanitary Sewer |
| Size Depth | 104 Ft ,10 In |
| Size Frontage | 47 Ft ,9 In |
| Size Irregular | 47.83 X 104.84 Ft |
| Size Total Text | 47.83 X 104.84 Ft|under 1/2 Acre |
| Zoning Description | R3a-6 |
Rooms
| Level | Type | Length | Width | Dimensions |
|---|---|---|---|---|
| Basement | Family Room | 5.7 m | 7.8 m | 5.7 m x 7.8 m |
| Basement | Bedroom | 4.2 m | 3.67 m | 4.2 m x 3.67 m |
| Basement | Bathroom | 2.26 m | 1.78 m | 2.26 m x 1.78 m |
| Basement | Cold Room | 1.4 m | 2.8 m | 1.4 m x 2.8 m |
| Basement | Bedroom | 4.13 m | 3.38 m | 4.13 m x 3.38 m |
| Main Level | Foyer | 3.19 m | 1.6 m | 3.19 m x 1.6 m |
| Main Level | Bedroom | 3.19 m | 3.24 m | 3.19 m x 3.24 m |
| Main Level | Bathroom | 2.3 m | 1.7 m | 2.3 m x 1.7 m |
| Main Level | Kitchen | 3.2 m | 5.8 m | 3.2 m x 5.8 m |
| Main Level | Dining Room | 3.1 m | 3.5 m | 3.1 m x 3.5 m |
| Main Level | Living Room | 3.1 m | 4.5 m | 3.1 m x 4.5 m |
| Main Level | Primary Bedroom | 3.1 m | 3.8 m | 3.1 m x 3.8 m |
| Main Level | Bathroom | 3.1 m | 3.79 m | 3.1 m x 3.79 m |
| Main Level | Laundry Room | 2.9 m | 2.4 m | 2.9 m x 2.4 m |
https://www.realtor.ca/real-estate/28050055/1-oakmont-street-st-thomas-st-thomas
Interested?
Contact us for more information
Contact me
Resources
About me
Nicole Bartlett, Sales Representative, Coldwell Banker Star Real Estate, Brokerage
© 2023 Nicole Bartlett- All rights reserved | Made with ❤️ by Jet Branding
