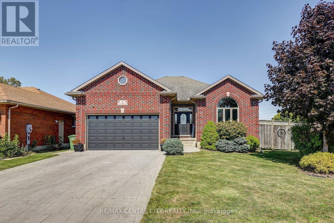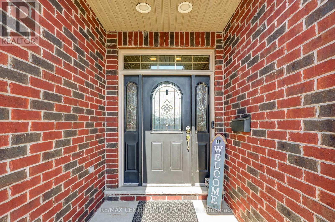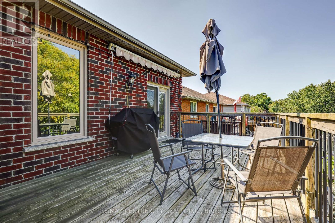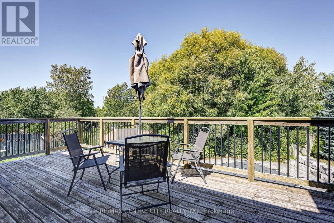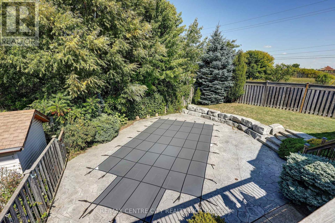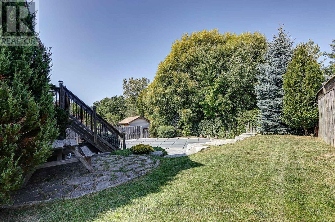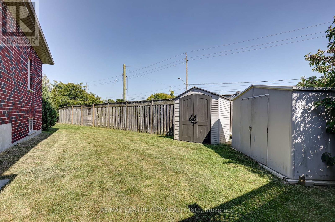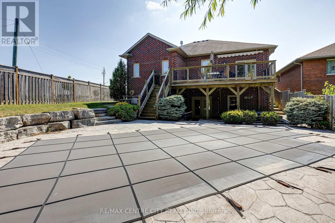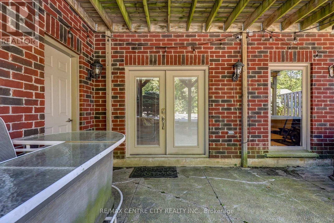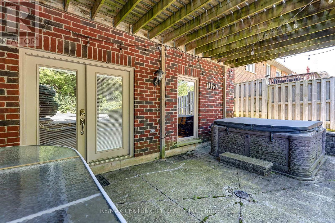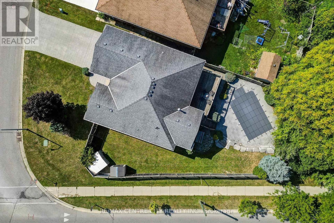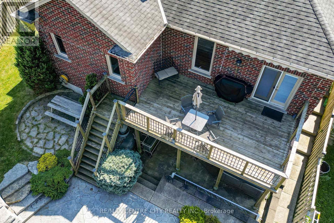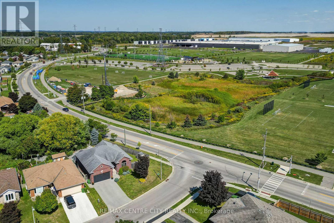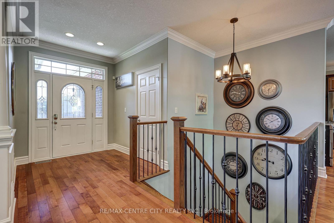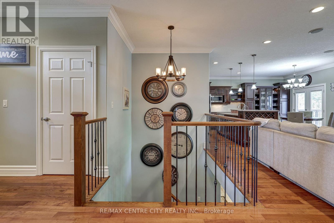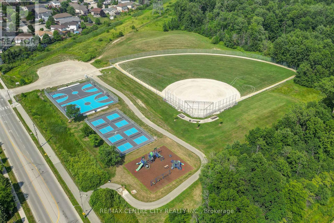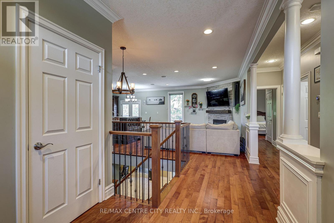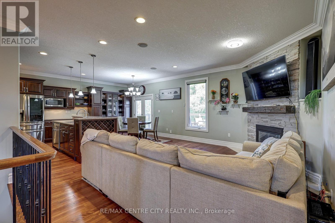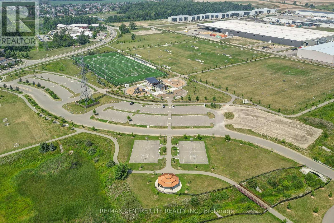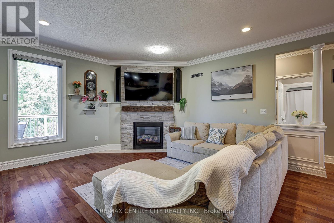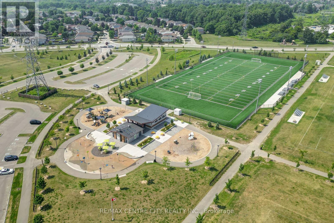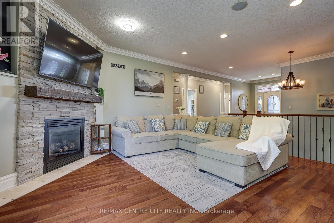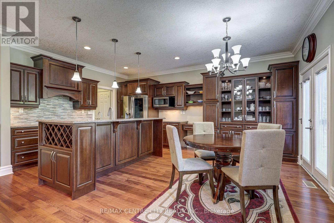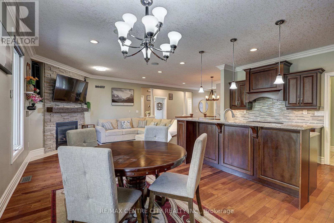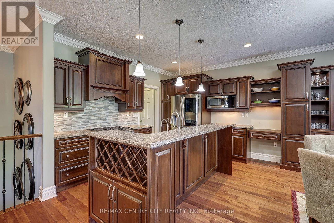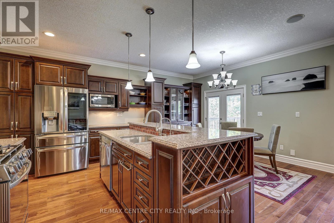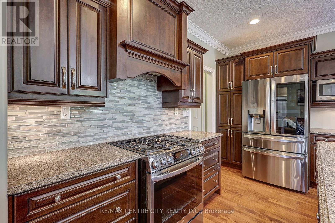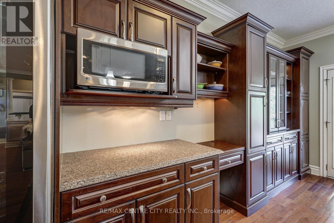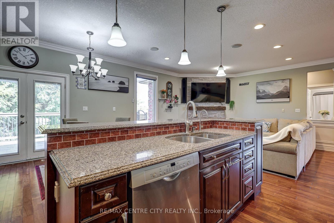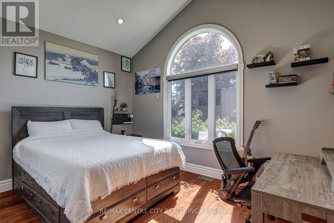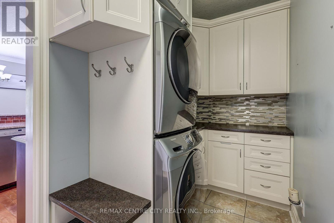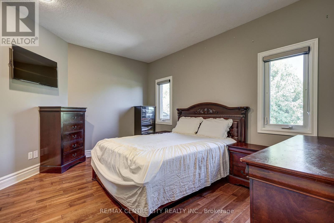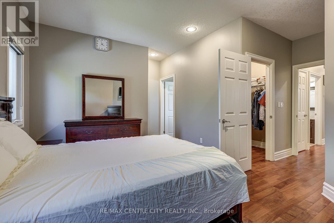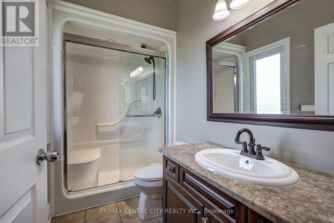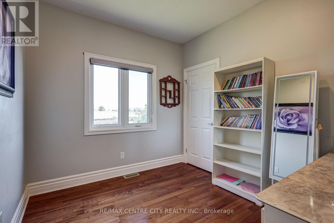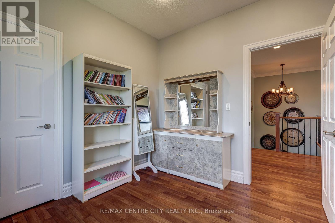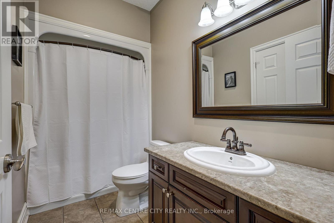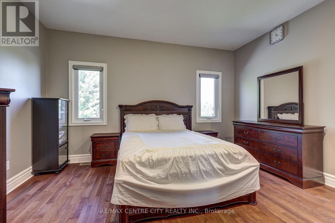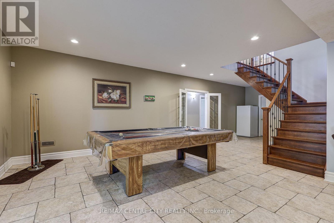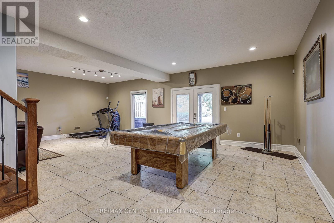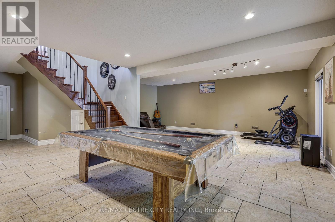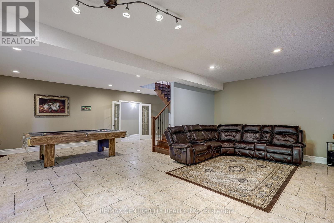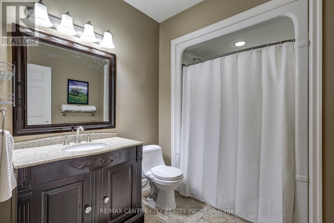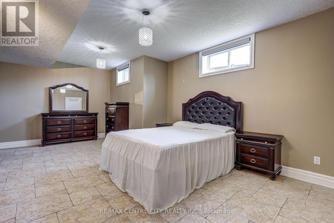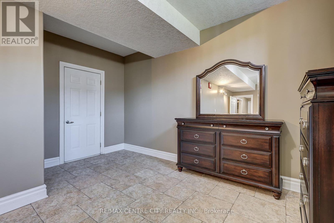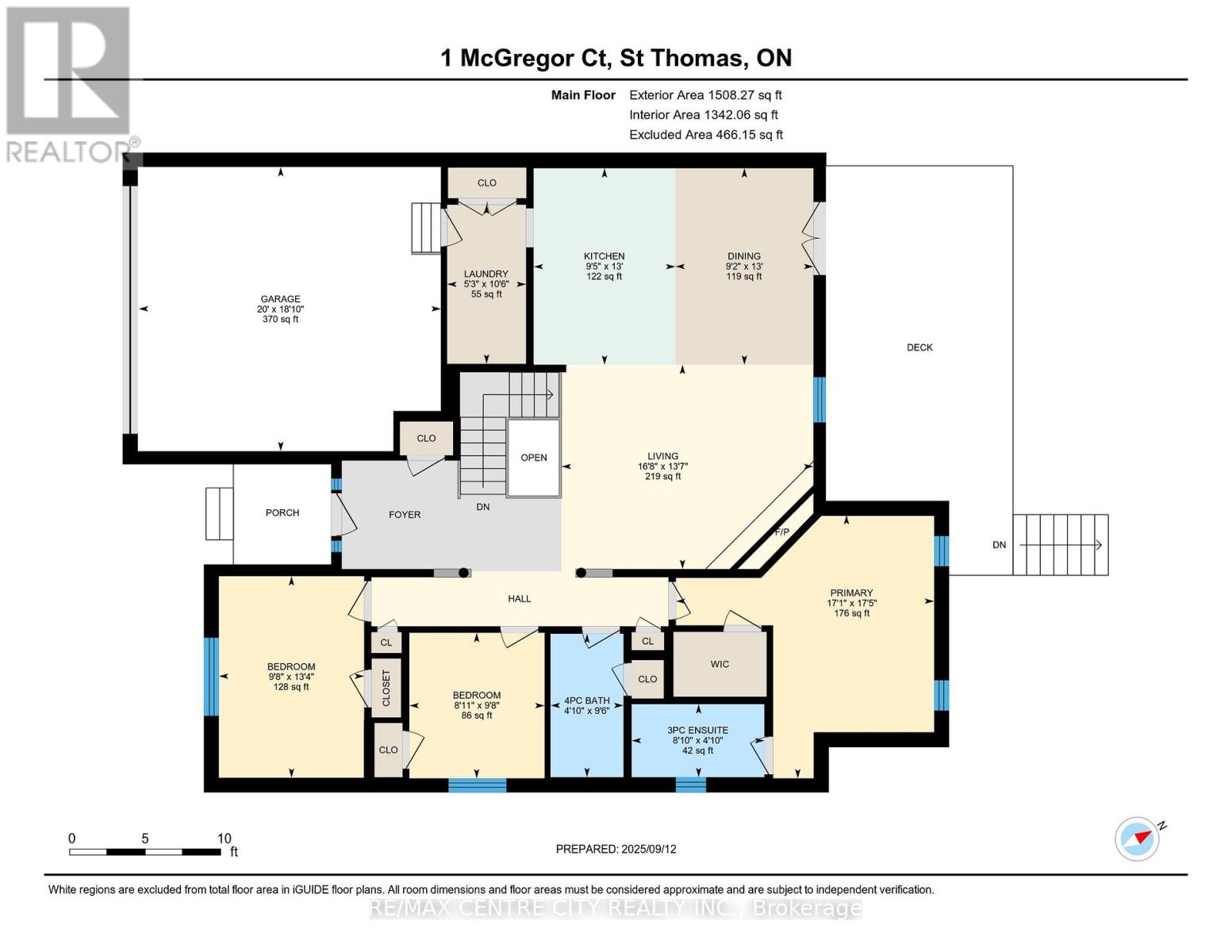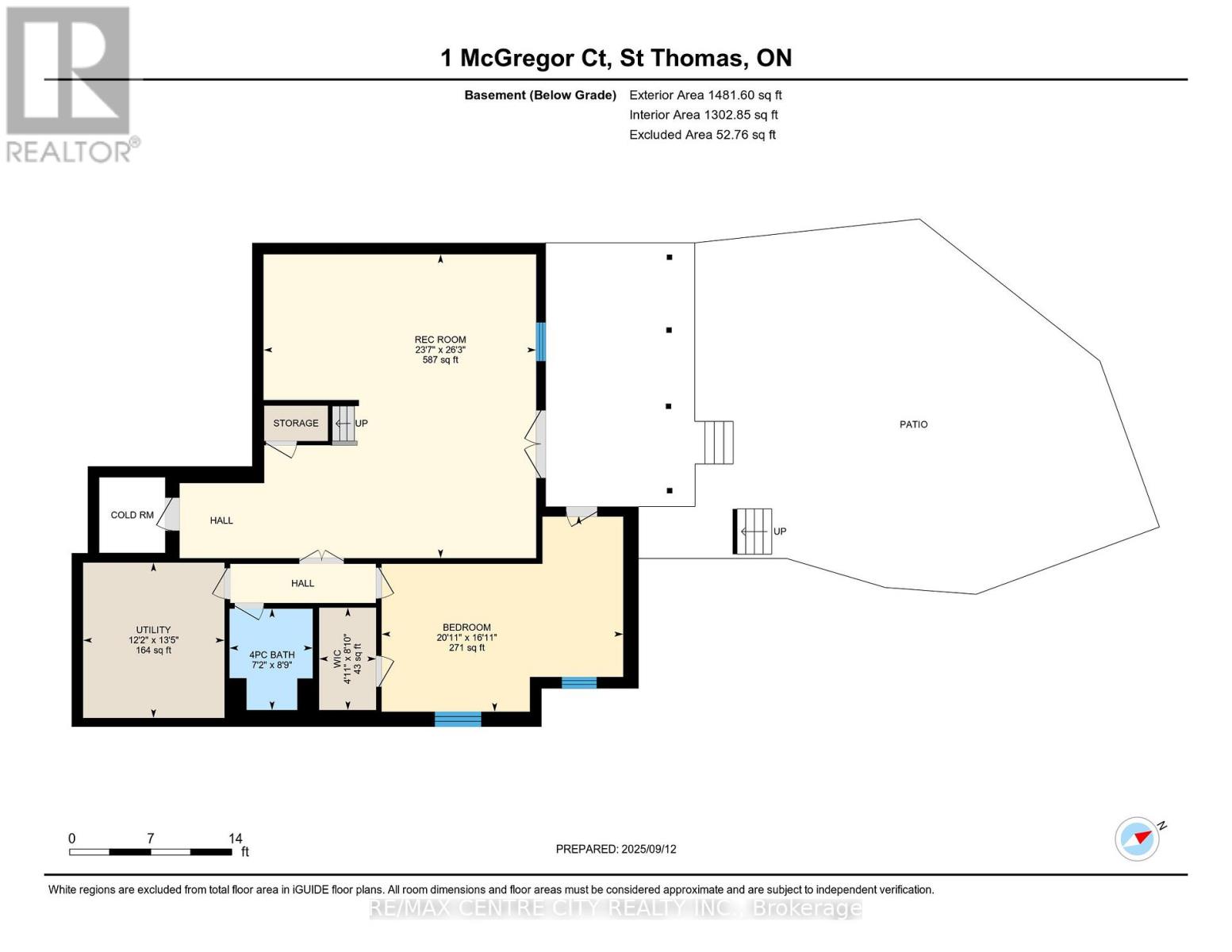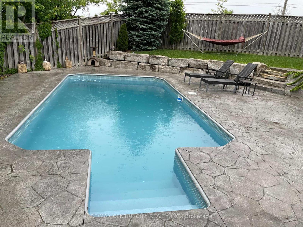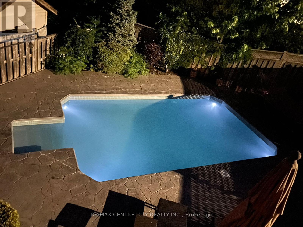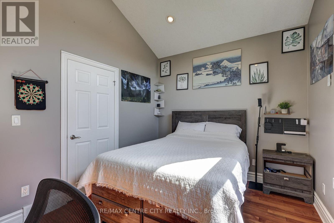1 Mcgregor Court, St. Thomas, Ontario N5P 4H7 (28865540)
1 Mcgregor Court St. Thomas, Ontario N5P 4H7
$849,900
Welcome to 1 McGregor Court, a beautifully maintained bungalow situated in one of St. Thomas' most desirable neighbourhoods in south end with quick access to London and the 401. Offering nearly 2,600 sq. ft. of finished living space, this home features 3+1 bedrooms and 3 full bathrooms. The main floor showcases open concept living with hardwood flooring, crown mouldings, a cozy gas fireplace, and an upgraded kitchen with granite countertops, a smart fridge, and a smart gas stove with built-in air fryer. The living room is equipped with an in-ceiling sound system, perfect for entertaining. Off the kitchen, step out onto a spacious deck overlooking a private backyard oasis featuring a professionally maintained in-ground pool, stamped concrete surround, mature landscaping, and a four-person hot tub. The walk-out lower level offers excellent in-law suite potential with a separate entrance, covered patio, and ample space to add an additional bedroom or even a second kitchen. The entire basement has been professionally set up for radiant in-floor heating, giving future owners the ability to restore and enjoy consistent warmth throughout the lower level with a pool table. Additional highlights include newer window coverings, a newer awning, a 200A electrical panel, a newer sump pump, and a two-car garage with a double wide four car driveway finished in coloured stamped concrete. Ideally located near parks, trails, schools. This home offers the perfect blend of everyday comfort and vacation-style living. (id:53015)
Property Details
| MLS® Number | X12405031 |
| Property Type | Single Family |
| Community Name | St. Thomas |
| Amenities Near By | Park |
| Community Features | Community Centre, School Bus |
| Equipment Type | None |
| Features | Irregular Lot Size |
| Parking Space Total | 6 |
| Pool Type | Inground Pool |
| Rental Equipment Type | None |
| Structure | Deck, Patio(s), Shed |
Building
| Bathroom Total | 3 |
| Bedrooms Above Ground | 3 |
| Bedrooms Below Ground | 1 |
| Bedrooms Total | 4 |
| Age | 6 To 15 Years |
| Amenities | Fireplace(s) |
| Appliances | Hot Tub |
| Architectural Style | Bungalow |
| Basement Development | Finished |
| Basement Features | Walk Out |
| Basement Type | Full (finished) |
| Construction Style Attachment | Detached |
| Cooling Type | Central Air Conditioning |
| Exterior Finish | Brick |
| Fireplace Present | Yes |
| Fireplace Type | Insert |
| Foundation Type | Concrete |
| Heating Fuel | Natural Gas |
| Heating Type | Forced Air |
| Stories Total | 1 |
| Size Interior | 1,500 - 2,000 Ft2 |
| Type | House |
| Utility Water | Municipal Water |
Parking
| Attached Garage | |
| Garage |
Land
| Acreage | No |
| Fence Type | Fully Fenced, Fenced Yard |
| Land Amenities | Park |
| Sewer | Sanitary Sewer |
| Size Frontage | 60 Ft ,1 In |
| Size Irregular | 60.1 Ft |
| Size Total Text | 60.1 Ft |
Rooms
| Level | Type | Length | Width | Dimensions |
|---|---|---|---|---|
| Basement | Bedroom | 5.16 m | 6.36 m | 5.16 m x 6.36 m |
| Basement | Recreational, Games Room | 8 m | 7.18 m | 8 m x 7.18 m |
| Basement | Utility Room | 4.09 m | 3.72 m | 4.09 m x 3.72 m |
| Basement | Bathroom | 2.67 m | 2.17 m | 2.67 m x 2.17 m |
| Main Level | Bathroom | 1.47 m | 2.68 m | 1.47 m x 2.68 m |
| Main Level | Bathroom | 2.9 m | 1.47 m | 2.9 m x 1.47 m |
| Main Level | Bedroom | 4.07 m | 2.93 m | 4.07 m x 2.93 m |
| Main Level | Bedroom | 2.94 m | 2.73 m | 2.94 m x 2.73 m |
| Main Level | Primary Bedroom | 5.32 m | 5.21 m | 5.32 m x 5.21 m |
| Main Level | Dining Room | 3.97 m | 2.79 m | 3.97 m x 2.79 m |
| Main Level | Kitchen | 3.97 m | 2.86 m | 3.97 m x 2.86 m |
| Main Level | Laundry Room | 3.21 m | 1.59 m | 3.21 m x 1.59 m |
| Main Level | Living Room | 4.13 m | 5.09 m | 4.13 m x 5.09 m |
https://www.realtor.ca/real-estate/28865540/1-mcgregor-court-st-thomas-st-thomas
Contact Us
Contact us for more information

Joe Mavretic
Salesperson
https://www.remaxmastersgroup.com/
https://www.facebook.com/profile.php?id=100076458020313
Contact me
Resources
About me
Nicole Bartlett, Sales Representative, Coldwell Banker Star Real Estate, Brokerage
© 2023 Nicole Bartlett- All rights reserved | Made with ❤️ by Jet Branding
