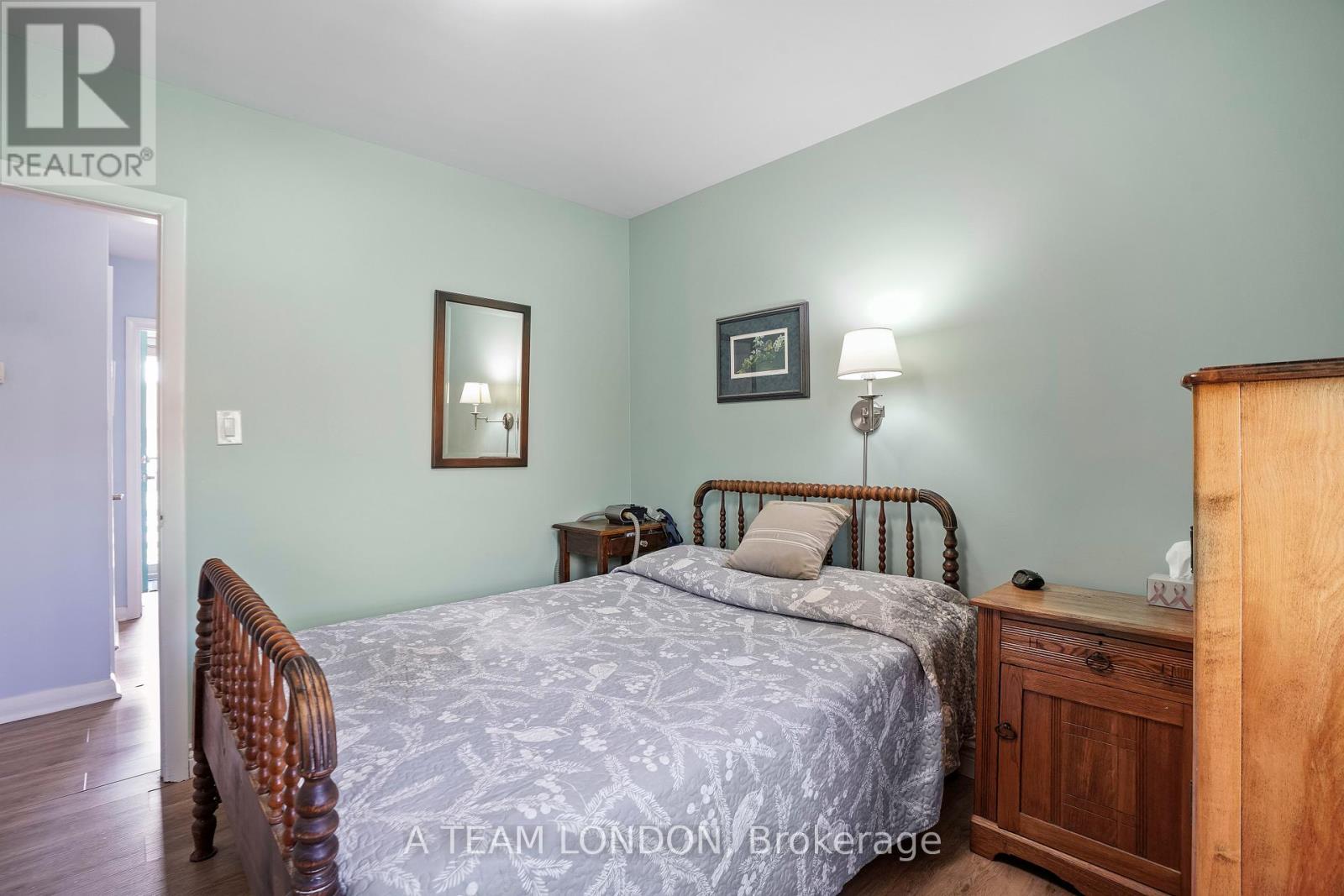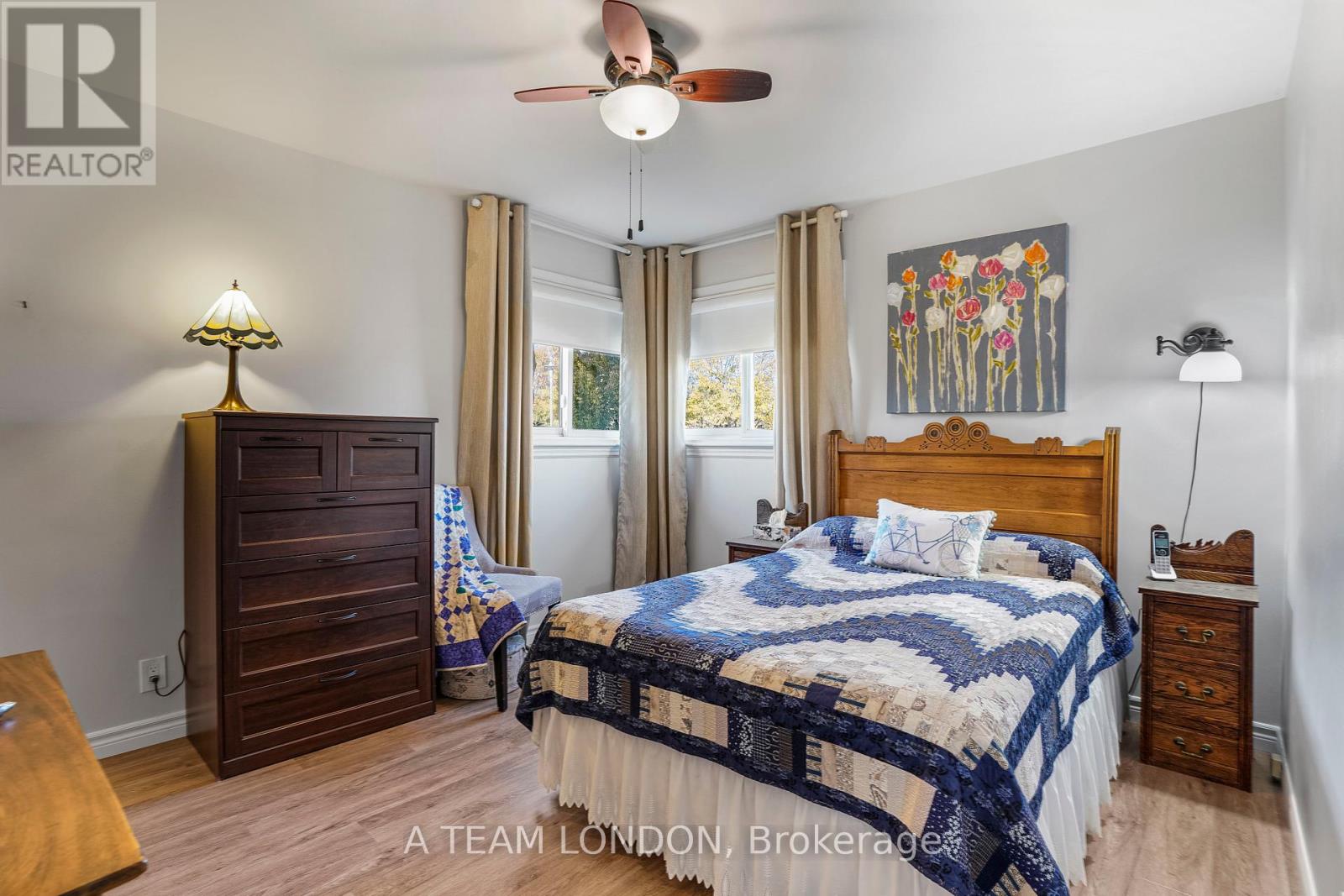1 Manitoulin Drive, London, Ontario N5W 1M2 (27570729)
1 Manitoulin Drive London, Ontario N5W 1M2
$599,900
Step into your dream home in the heart of the highly sought-after Fairmont neighborhood! This charming, impeccably maintained 3+1 bedroom gem offers the perfect blend of modern updates and timeless appeal. The spacious main floor features a beautifully updated 3-piece bathroom with a convenient walk-in shower, while the lower level offers a second 3-piece bath and a bonus shower room, ideal for a pet spa or added convenience. The kitchen is a chef's delight, showcasing elegant quartz countertops and updated cabinetry (2018). With a separate entrance to the basement, there is fantastic potential for a granny suite. Nestled on a large corner lot, this home boasts serene outdoor living spaces, including a peaceful east-facing porch and a gorgeous perennial garden that invites relaxation. Located just steps from public transport, you'll enjoy easy access to everything the city has to offer. Top-rated public and catholic schools are within walking distance, making it the ideal home for families. Recent updates include a new roof (2018), furnace (2018), deck (2018), and eaves with leaf screens and fascia (2023). Don't miss the opportunity to own this exceptional property. Its not just a house - its the perfect place to call home! (id:53015)
Open House
This property has open houses!
12:00 pm
Ends at:2:00 pm
Property Details
| MLS® Number | X9506730 |
| Property Type | Single Family |
| Community Name | East O |
| Amenities Near By | Public Transit, Schools |
| Features | Carpet Free |
| Parking Space Total | 5 |
| Structure | Deck, Shed |
Building
| Bathroom Total | 3 |
| Bedrooms Above Ground | 3 |
| Bedrooms Below Ground | 1 |
| Bedrooms Total | 4 |
| Appliances | Water Heater, Dryer, Microwave, Refrigerator, Stove, Washer |
| Architectural Style | Bungalow |
| Basement Development | Partially Finished |
| Basement Type | N/a (partially Finished) |
| Construction Style Attachment | Detached |
| Cooling Type | Central Air Conditioning |
| Exterior Finish | Brick |
| Fireplace Present | Yes |
| Foundation Type | Concrete |
| Heating Fuel | Natural Gas |
| Heating Type | Forced Air |
| Stories Total | 1 |
| Type | House |
| Utility Water | Municipal Water |
Parking
| Attached Garage |
Land
| Acreage | No |
| Fence Type | Fenced Yard |
| Land Amenities | Public Transit, Schools |
| Landscape Features | Landscaped |
| Sewer | Sanitary Sewer |
| Size Depth | 65 Ft |
| Size Frontage | 100 Ft ,3 In |
| Size Irregular | 100.25 X 65 Ft ; Lot Size Irregular |
| Size Total Text | 100.25 X 65 Ft ; Lot Size Irregular|under 1/2 Acre |
| Zoning Description | R1-6 |
Rooms
| Level | Type | Length | Width | Dimensions |
|---|---|---|---|---|
| Basement | Other | 4.61 m | 3.92 m | 4.61 m x 3.92 m |
| Basement | Bathroom | 1.49 m | 1 m | 1.49 m x 1 m |
| Basement | Living Room | 7.5 m | 4.02 m | 7.5 m x 4.02 m |
| Basement | Laundry Room | 5.74 m | 4.02 m | 5.74 m x 4.02 m |
| Basement | Bedroom | 4.31 m | 2.94 m | 4.31 m x 2.94 m |
| Main Level | Living Room | 4.61 m | 3.91 m | 4.61 m x 3.91 m |
| Main Level | Dining Room | 2.6 m | 3.08 m | 2.6 m x 3.08 m |
| Main Level | Kitchen | 3.41 m | 3.16 m | 3.41 m x 3.16 m |
| Main Level | Bedroom | 2.98 m | 3.16 m | 2.98 m x 3.16 m |
| Main Level | Bedroom 2 | 3.53 m | 3.16 m | 3.53 m x 3.16 m |
| Main Level | Bedroom 3 | 2.57 m | 3.68 m | 2.57 m x 3.68 m |
| Main Level | Bathroom | 2.28 m | 2.28 m | 2.28 m x 2.28 m |
Utilities
| Cable | Installed |
| Sewer | Installed |
https://www.realtor.ca/real-estate/27570729/1-manitoulin-drive-london-east-o
Interested?
Contact us for more information
Contact me
Resources
About me
Nicole Bartlett, Sales Representative, Coldwell Banker Star Real Estate, Brokerage
© 2023 Nicole Bartlett- All rights reserved | Made with ❤️ by Jet Branding











































