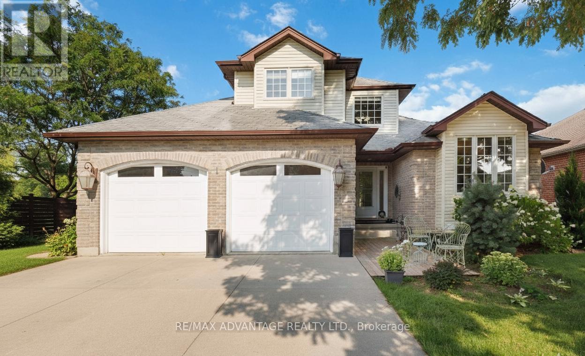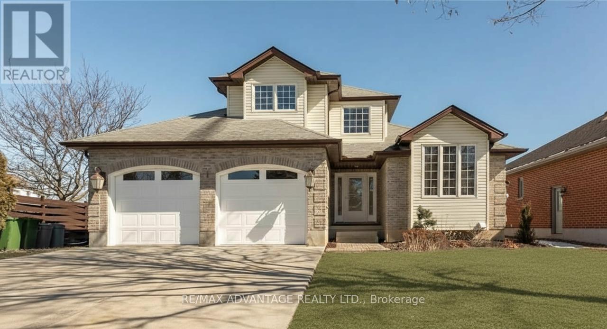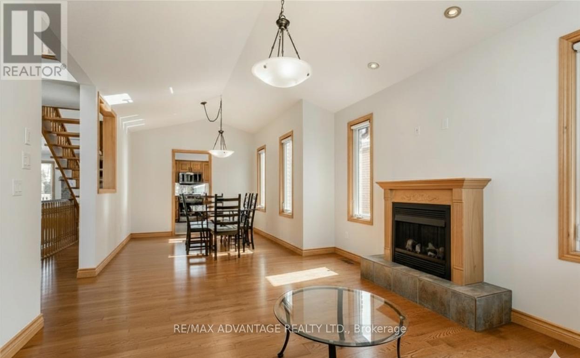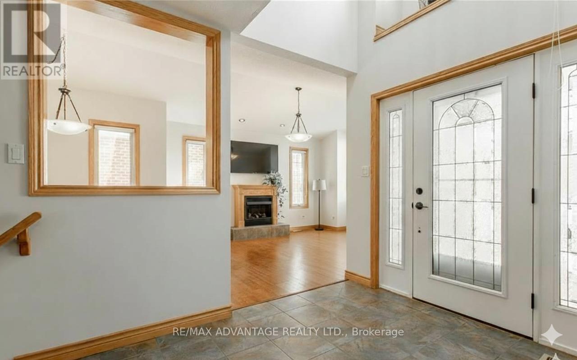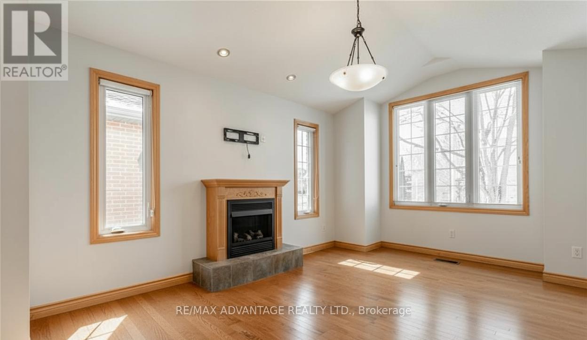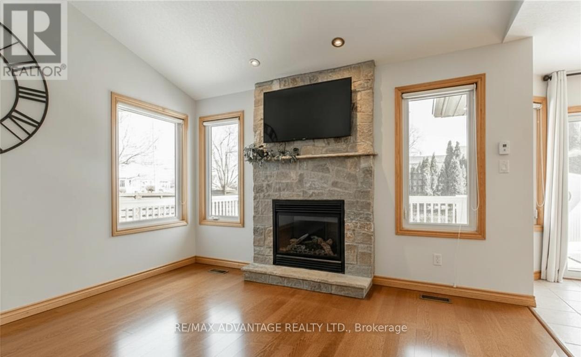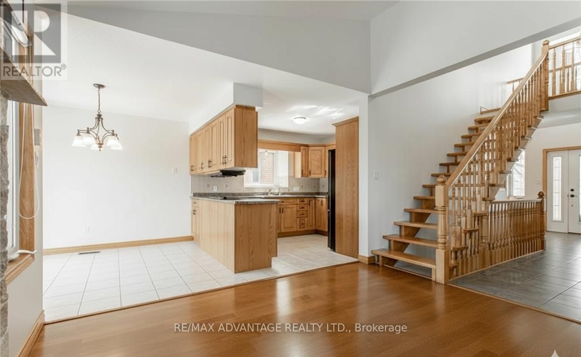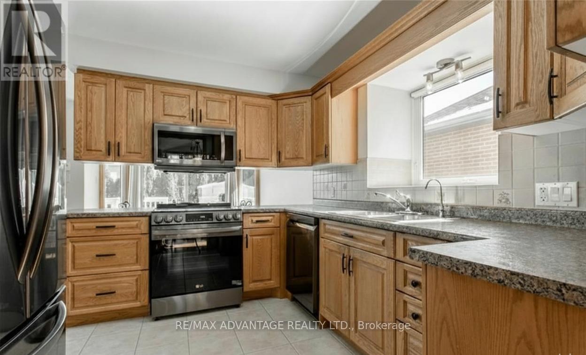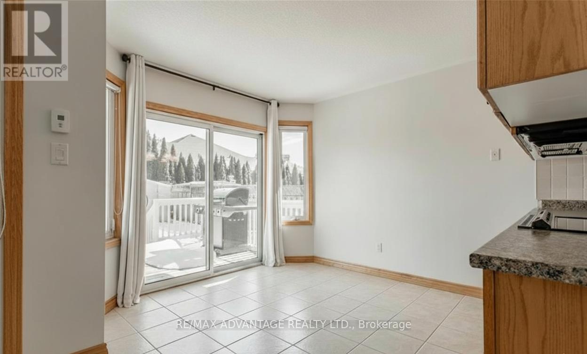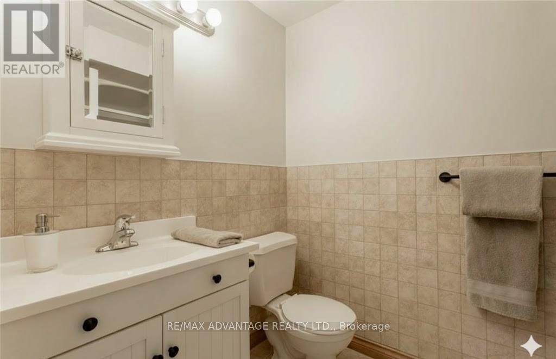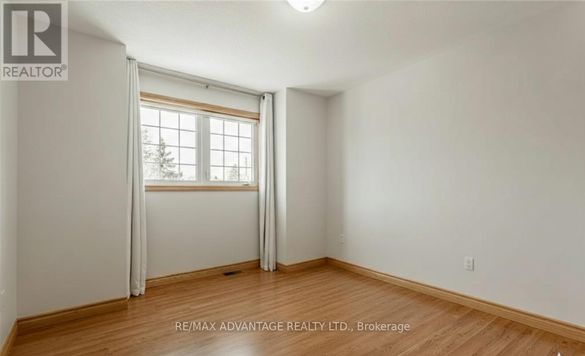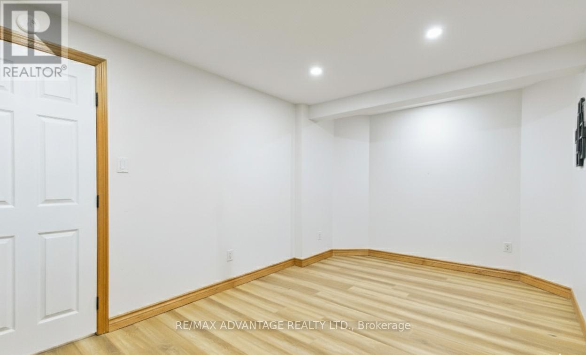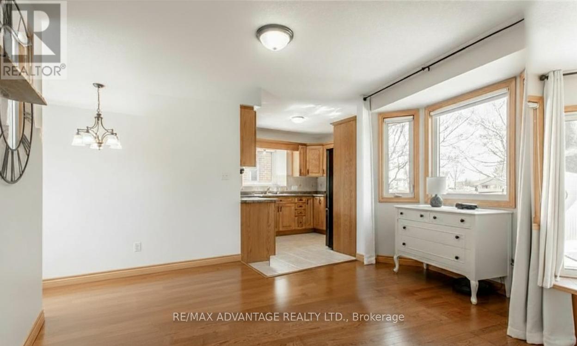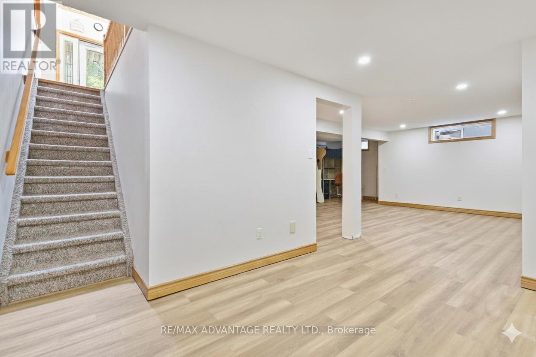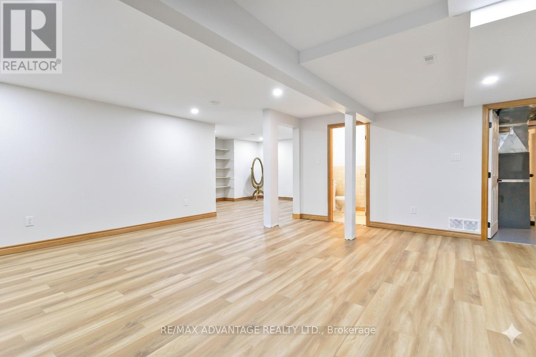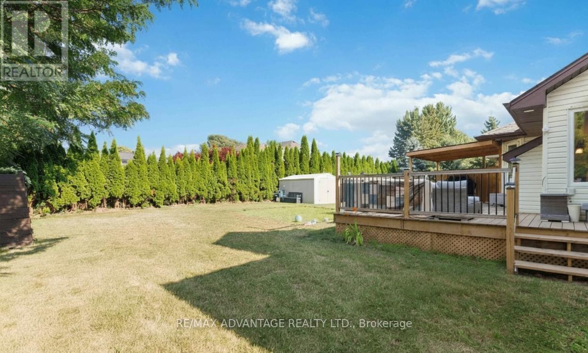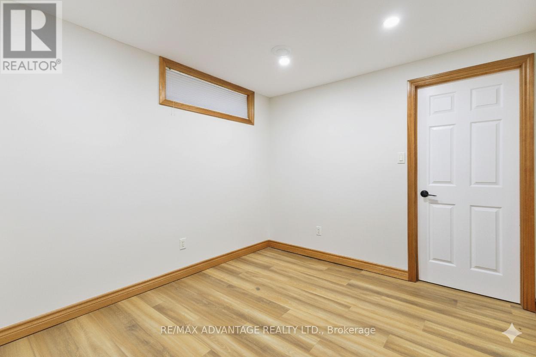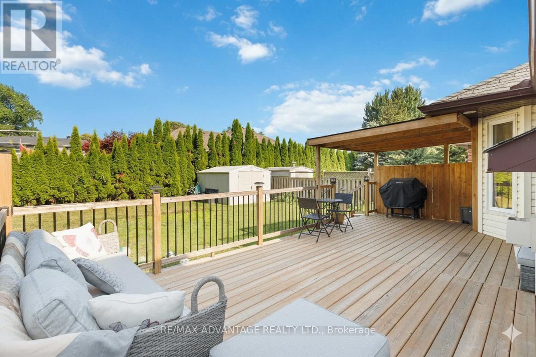1 Huntington Terrace, St. Thomas, Ontario N5R 6H1 (29071473)
1 Huntington Terrace St. Thomas, Ontario N5R 6H1
$3,100 Monthly
FOR RENT- Beautifully updated 4-bedroom home with an office, tucked away on a quietcul-de-sac close to parks, shopping, and amenities. Features a bright open layoutwith hardwood, tile, and laminate floors, a modern kitchen with appliances, and aneat-in area with a new BBQ gas line (2024)that opens to a beautiful deck andprivate backyard. The vaulted great room with gas fireplace is perfect forrelaxing. Main floor includes a primary bedroom with ensuite and backyard access,laundry, and inside entry to the heated double garage-previously used as a beautyparlour. Upstairs offers two bedrooms and a full bath; the finished basement adds arec room, one bedroom, and A bonus room (flooring updated 2023). Updates: sumppump, water line (2024), garage furnace (2025), furnace & A/C (2020), HOTWATERTANK(2020).Roof (2025). (id:53015)
Property Details
| MLS® Number | X12513428 |
| Property Type | Single Family |
| Community Name | St. Thomas |
| Parking Space Total | 6 |
Building
| Bathroom Total | 4 |
| Bedrooms Above Ground | 3 |
| Bedrooms Below Ground | 1 |
| Bedrooms Total | 4 |
| Appliances | Garage Door Opener Remote(s), Water Heater, Dishwasher, Dryer, Stove, Washer, Refrigerator |
| Basement Development | Finished |
| Basement Type | N/a (finished) |
| Construction Style Attachment | Detached |
| Cooling Type | Central Air Conditioning |
| Exterior Finish | Aluminum Siding, Brick |
| Fireplace Present | Yes |
| Foundation Type | Concrete |
| Half Bath Total | 1 |
| Heating Fuel | Natural Gas |
| Heating Type | Forced Air |
| Stories Total | 2 |
| Size Interior | 1,500 - 2,000 Ft2 |
| Type | House |
| Utility Water | Municipal Water |
Parking
| Attached Garage | |
| Garage |
Land
| Acreage | No |
| Sewer | Sanitary Sewer |
| Size Irregular | 63.7 Acre |
| Size Total Text | 63.7 Acre |
Rooms
| Level | Type | Length | Width | Dimensions |
|---|---|---|---|---|
| Second Level | Bedroom 2 | 3.35 m | 3 m | 3.35 m x 3 m |
| Second Level | Bedroom 3 | 3.35 m | 3.25 m | 3.35 m x 3.25 m |
| Basement | Office | 3 m | 2.5 m | 3 m x 2.5 m |
| Basement | Recreational, Games Room | 5.33 m | 6.25 m | 5.33 m x 6.25 m |
| Basement | Bedroom 4 | 3 m | 2.4 m | 3 m x 2.4 m |
| Main Level | Living Room | 3.51 m | 4.57 m | 3.51 m x 4.57 m |
| Main Level | Dining Room | 2.92 m | 3.05 m | 2.92 m x 3.05 m |
| Main Level | Kitchen | 3.35 m | 2.74 m | 3.35 m x 2.74 m |
| Main Level | Great Room | 3.91 m | 3.35 m | 3.91 m x 3.35 m |
| Main Level | Primary Bedroom | 3.53 m | 4.57 m | 3.53 m x 4.57 m |
| Main Level | Laundry Room | 1.8 m | 2.74 m | 1.8 m x 2.74 m |
https://www.realtor.ca/real-estate/29071473/1-huntington-terrace-st-thomas-st-thomas
Contact Us
Contact us for more information
Contact me
Resources
About me
Nicole Bartlett, Sales Representative, Coldwell Banker Star Real Estate, Brokerage
© 2023 Nicole Bartlett- All rights reserved | Made with ❤️ by Jet Branding
